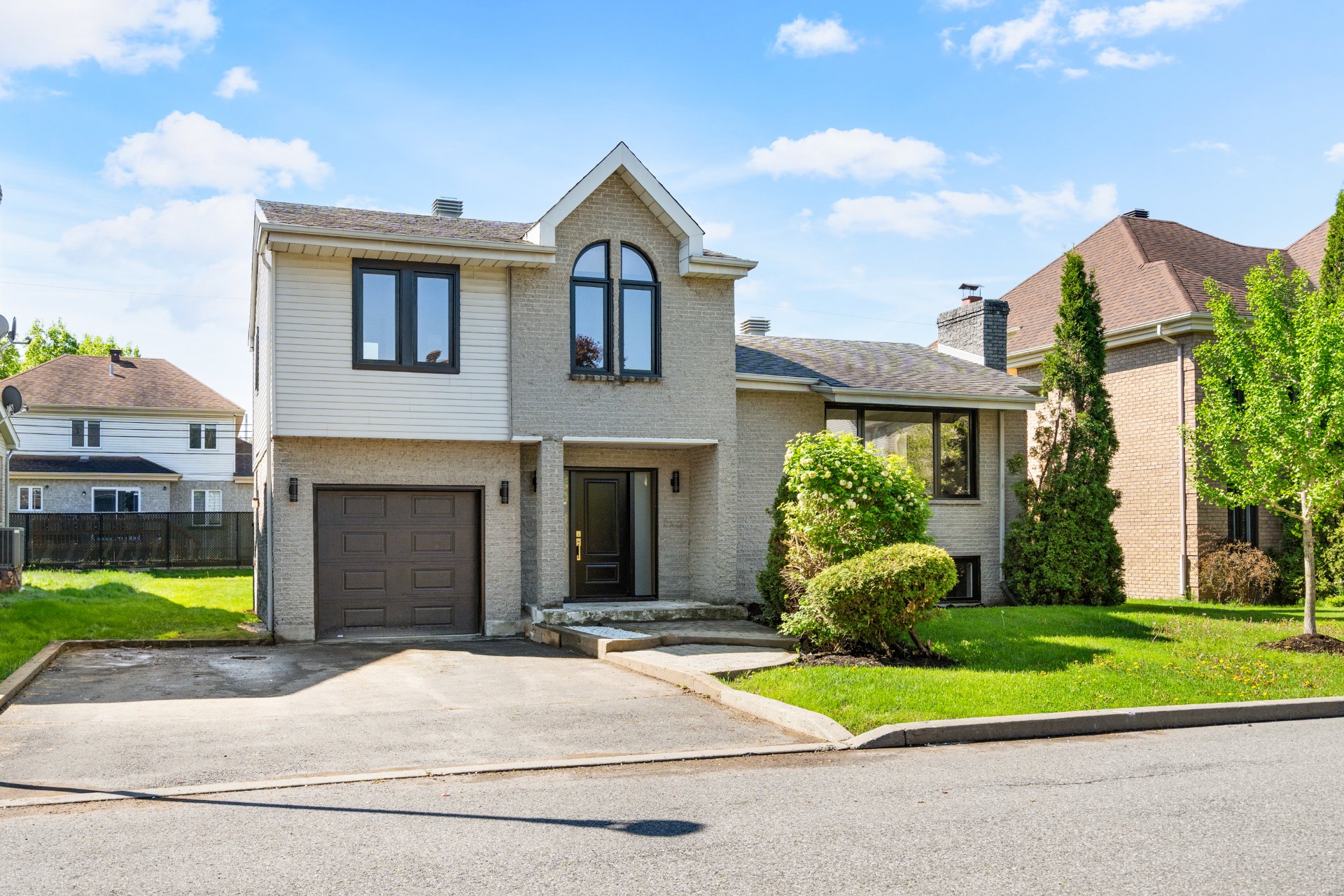- 4 Bedrooms
- 2 Bathrooms
- Calculators
- 43 walkscore
Description
Beautifully renovated turnkey home in prime Kirkland location! This spacious 3+1 bedroom, 2+1 bathroom property features a new kitchen, enlarged main bathroom, and a fully finished basement with an additional bedroom and full bath. Enjoy comfort and style with engineered wood flooring, recessed lighting, and two wall-mounted heat pumps. Major upgrades include all new windows, doors, and garage door. Set on a generous lot with a large backyard and new deck, this home offers the perfect blend of modern finishes and suburban tranquility yet just steps away from the future R.E.M !
Excellent location !
This property is located just a short stroll away from the
future R.E.M station. Walking distance to several parks and
schools. 2 minutes away from highway 40 !
Renovations and Features:
-New kitchen with modern finishes
-Enlarged and fully renovated main bathroom
-New powder room with upgraded laundry connections
-Finished basement with bedroom and full bathroom
-Two wall-mounted heat pumps for efficient heating and
cooling
-New plywood subfloor installed throughout main and upper
floors
-Recessed lighting throughout the home
-New engineered wood flooring (excluding basement)
-New exterior deck
-All new windows, interior and exterior doors, including
patio door and garage door
-Entire home freshly painted
-New toilets, vanities, faucets, bathtub, and shower
installed
-Basement back-flow valve installed for added protection
Inclusions :
Exclusions : N/A
| Liveable | N/A |
|---|---|
| Total Rooms | 14 |
| Bedrooms | 4 |
| Bathrooms | 2 |
| Powder Rooms | 1 |
| Year of construction | 1987 |
| Type | Split-level |
|---|---|
| Style | Detached |
| Dimensions | 41.4x25.5 P |
| Lot Size | 558.2 MC |
| Municipal Taxes (2025) | $ 4101 / year |
|---|---|
| School taxes (2025) | $ 536 / year |
| lot assessment | $ 374000 |
| building assessment | $ 314000 |
| total assessment | $ 688000 |
Room Details
| Room | Dimensions | Level | Flooring |
|---|---|---|---|
| Hallway | 8.3 x 5.8 P | Ground Floor | Ceramic tiles |
| Family room | 17.4 x 10.10 P | Ground Floor | Wood |
| Washroom | 9.1 x 4.11 P | Ground Floor | Ceramic tiles |
| Living room | 16.6 x 12.1 P | 2nd Floor | Wood |
| Dining room | 10.2 x 8.1 P | 2nd Floor | Wood |
| Kitchen | 11.3 x 10.0 P | 2nd Floor | Wood |
| Bedroom | 10.10 x 10.4 P | Wood | |
| Bedroom | 12 x 9.7 P | Wood | |
| Bathroom | 4.5 x 8.5 P | Ceramic tiles | |
| Primary bedroom | 11.7 x 14.2 P | Wood | |
| Walk-in closet | 6.5 x 3.5 P | Wood | |
| Playroom | 12.1 x 19.1 P | Basement | Other |
| Bedroom | 10.7 x 13.1 P | Basement | Other |
| Bathroom | 4.11 x 11.4 P | Basement | Ceramic tiles |
Charateristics
| Driveway | Asphalt |
|---|---|
| Proximity | Bicycle path, Elementary school, Highway, Public transport, Réseau Express Métropolitain (REM) |
| Heating system | Electric baseboard units, Space heating baseboards |
| Heating energy | Electricity |
| Basement | Finished basement |
| Parking | Garage, Outdoor |
| Sewage system | Municipal sewer |
| Water supply | Municipality |
| Foundation | Poured concrete |
| Windows | PVC |
| Zoning | Residential |
| Garage | Single width |
| Window type | Tilt and turn |
| Equipment available | Wall-mounted heat pump |
| Hearth stove | Wood fireplace |


