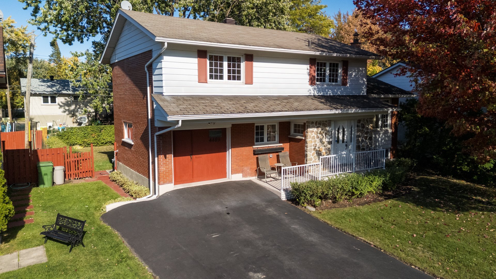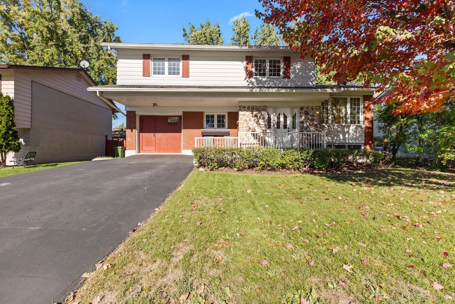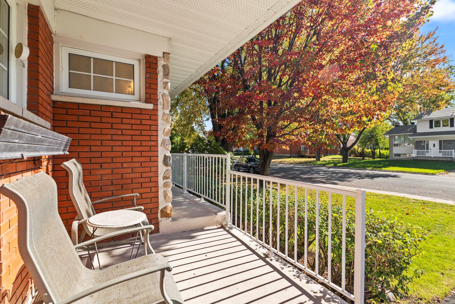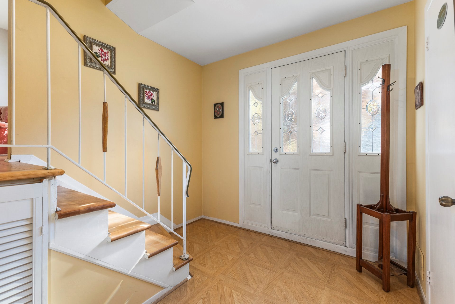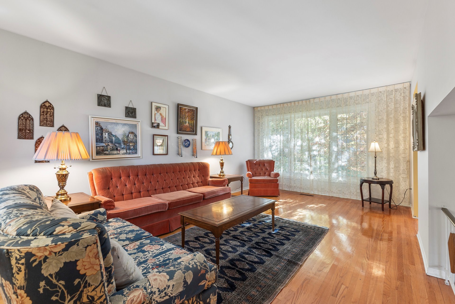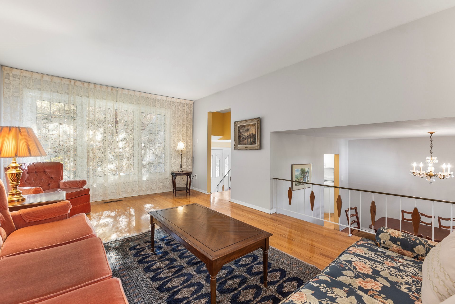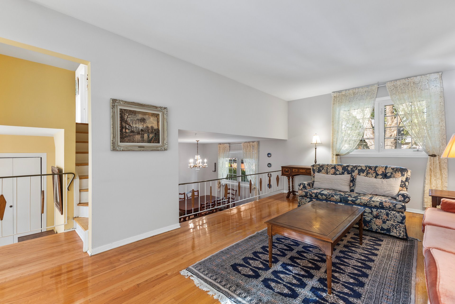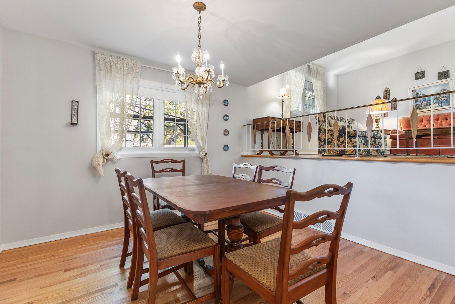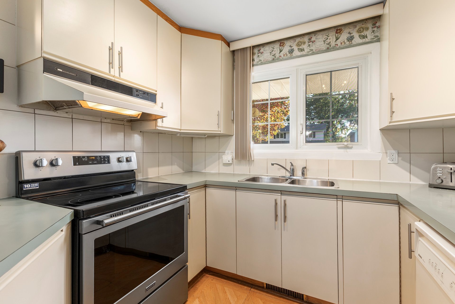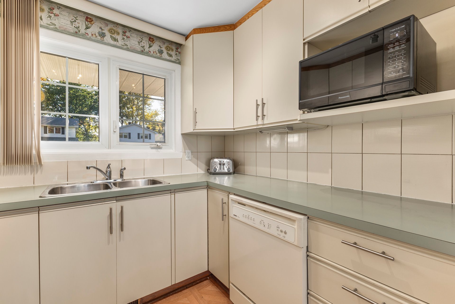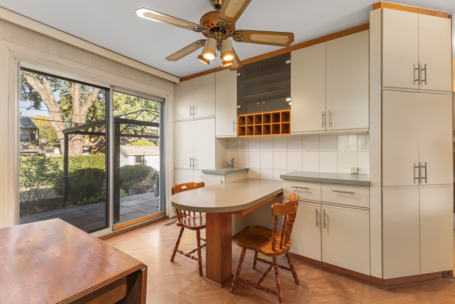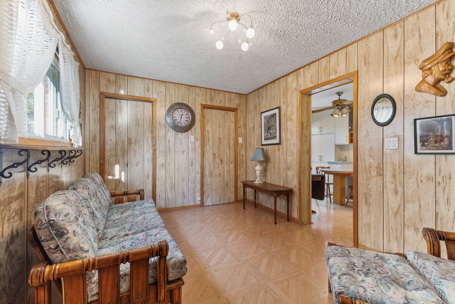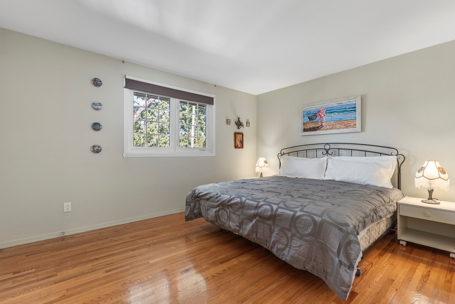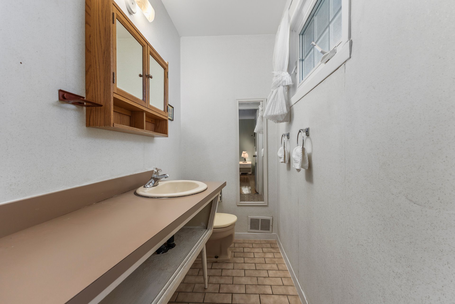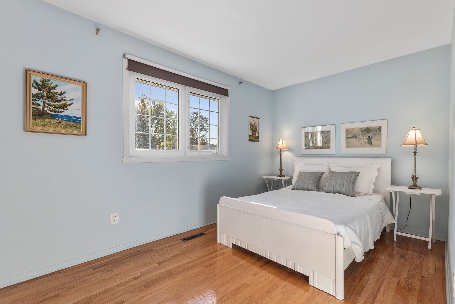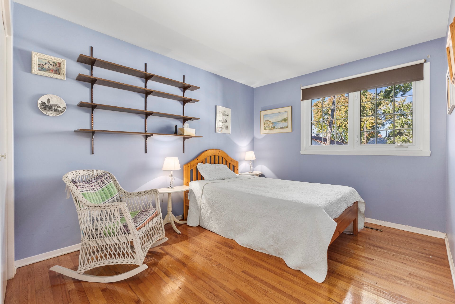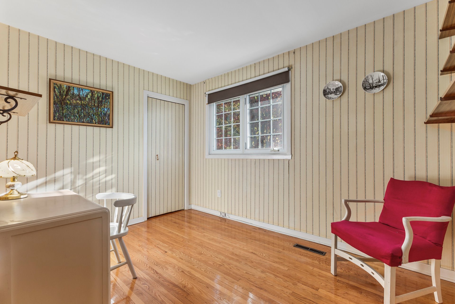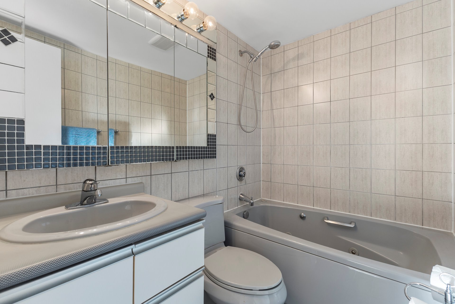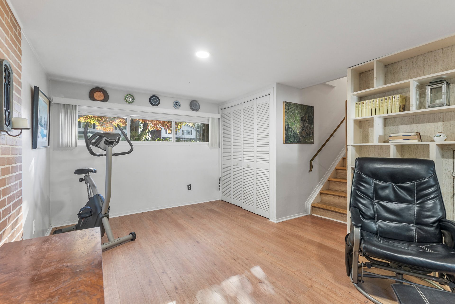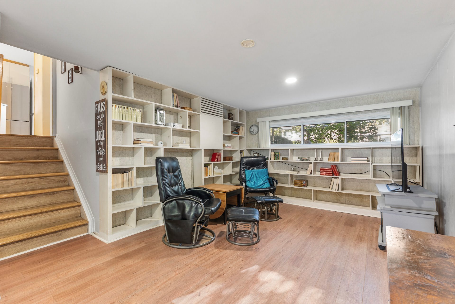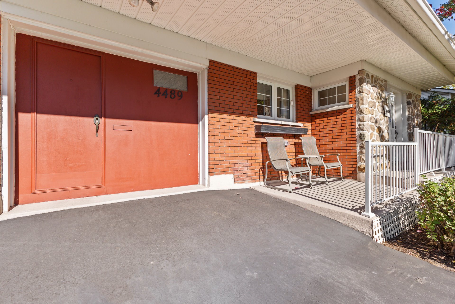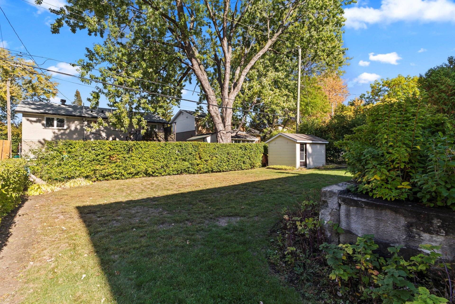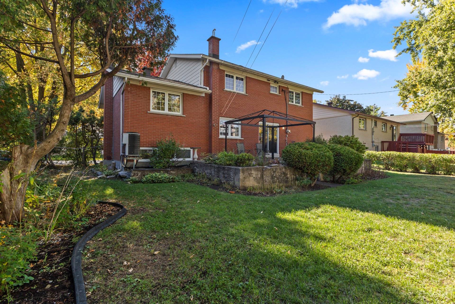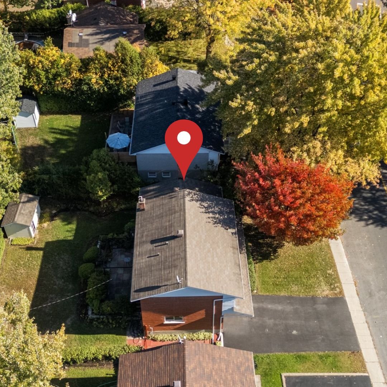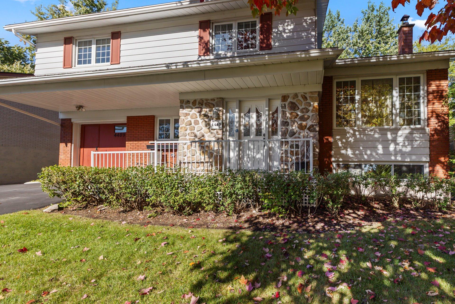4489 Rue Fredmir
Montréal (Pierrefonds-Roxboro), Pierrefonds/Central East, H9A2R6Split-level | MLS: 27027306
- 4 Bedrooms
- 1 Bathrooms
- Video tour
- Calculators
- walkscore
Description
This bright and sunny split-level home is ideally located close to all amenities. Lovingly maintained by the same owners for 60 years, the property features four bedrooms on the same level - a practical layout for families. The garage has been converted into a spacious family room but could easily be reconverted back into a single-car garage. The home has a forced-air heating system with a natural-gas furnace and an electric heat pump. Strip hardwood floors throughout the main areas and the four bedrooms. A must see!
Inclusions : All blinds, curtains and rods, stove, dishwasher, washer and dryer, gazebo on back deck, tempo structure.
Exclusions : Refrigerator
| Liveable | N/A |
|---|---|
| Total Rooms | 13 |
| Bedrooms | 4 |
| Bathrooms | 1 |
| Powder Rooms | 2 |
| Year of construction | 1964 |
| Type | Split-level |
|---|---|
| Style | Detached |
| Dimensions | 22x45 P |
| Lot Size | 5998 PC |
| Energy cost | $ 2614 / year |
|---|---|
| Municipal Taxes (2025) | $ 3868 / year |
| School taxes (2025) | $ 467 / year |
| lot assessment | $ 262000 |
| building assessment | $ 318200 |
| total assessment | $ 580200 |
Room Details
| Room | Dimensions | Level | Flooring |
|---|---|---|---|
| Hallway | 9.7 x 9.2 P | Ground Floor | Floating floor |
| Living room | 20.3 x 11.9 P | 2nd Floor | Wood |
| Dining room | 11.1 x 11.0 P | Ground Floor | Wood |
| Kitchen | 20.3 x 9.2 P | Ground Floor | Floating floor |
| Family room | 14.6 x 10.2 P | Ground Floor | Floating floor |
| Washroom | 5.6 x 3.0 P | Ground Floor | Ceramic tiles |
| Primary bedroom | 11.0 x 13.8 P | Wood | |
| Washroom | 7.5 x 4.0 P | Ceramic tiles | |
| Bedroom | 14.5 x 9.7 P | Wood | |
| Bedroom | 8.5 x 13.4 P | Wood | |
| Bedroom | 8.5 x 12.1 P | Wood | |
| Bathroom | 6.9 x 5.0 P | Ceramic tiles | |
| Playroom | 19.9 x 12.5 P | Basement | Floating floor |
Charateristics
| Basement | 6 feet and over, Finished basement |
|---|---|
| Bathroom / Washroom | Adjoining to primary bedroom |
| Heating system | Air circulation |
| Siding | Aluminum, Brick, Stone |
| Driveway | Asphalt |
| Roofing | Asphalt shingles |
| Proximity | Bicycle path, Cross-country skiing, Daycare centre, Elementary school, High school, Highway, Park - green area |
| Equipment available | Central heat pump |
| Heating energy | Electricity, Natural gas |
| Topography | Flat |
| Landscaping | Landscape |
| Sewage system | Municipal sewer |
| Water supply | Municipality |
| Parking | Outdoor |
| Foundation | Poured concrete |
| Zoning | Residential |

