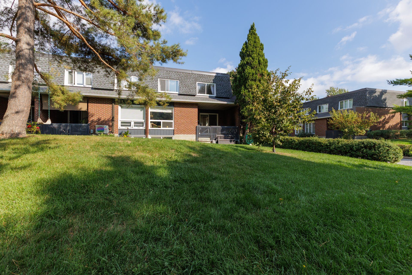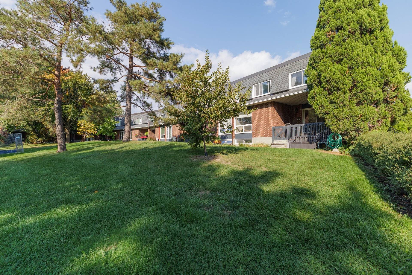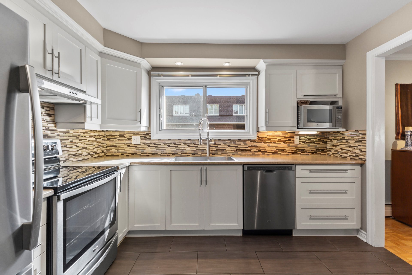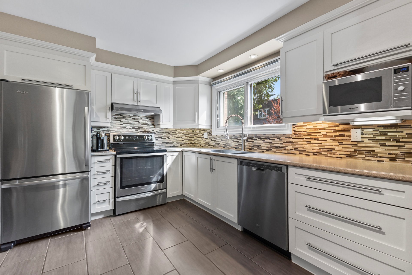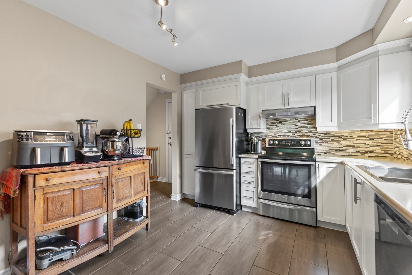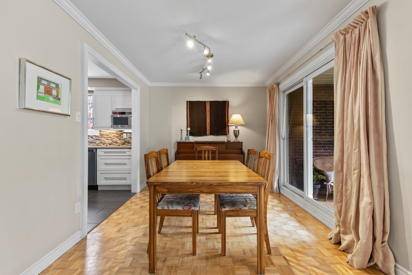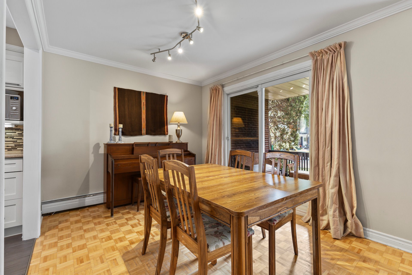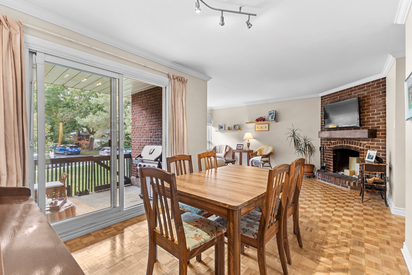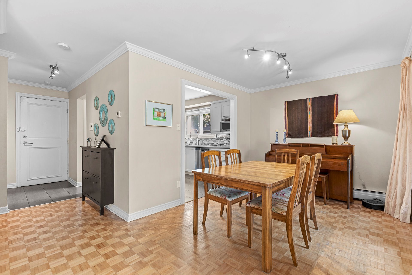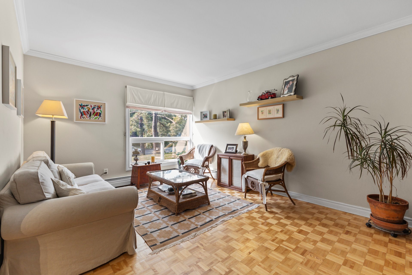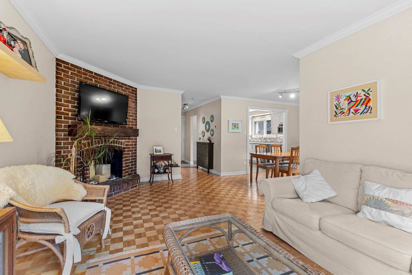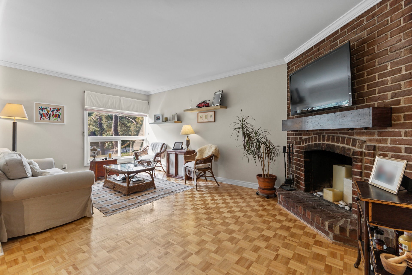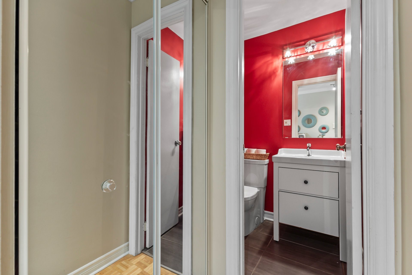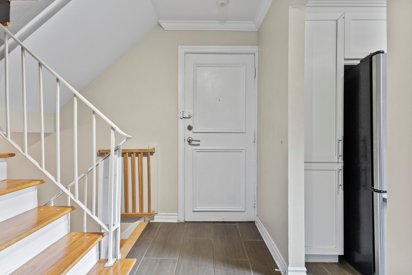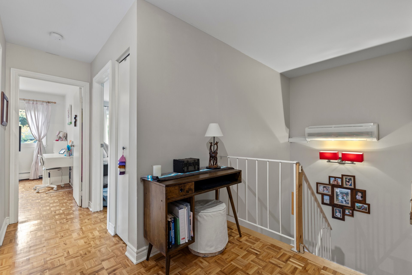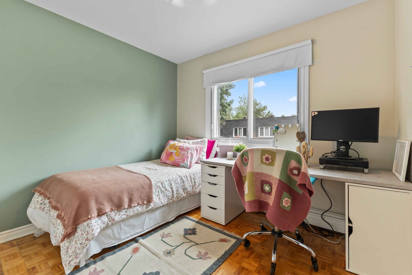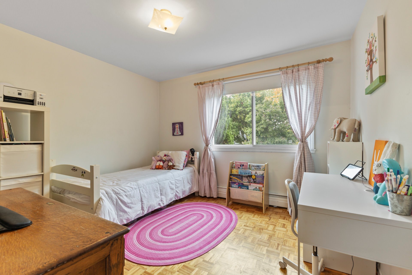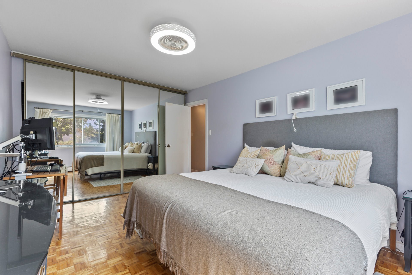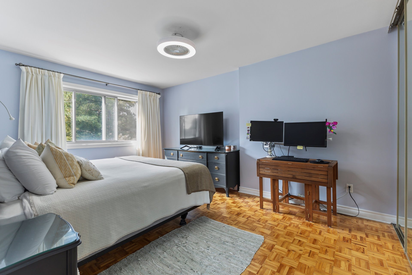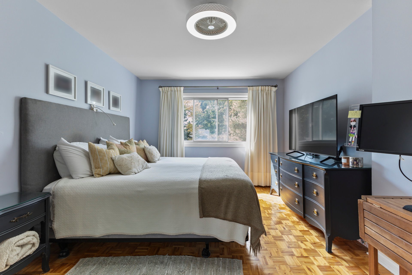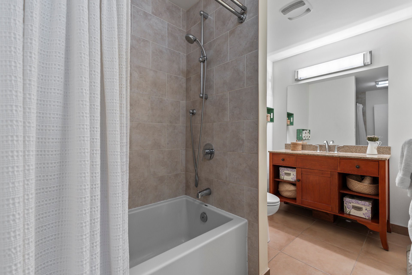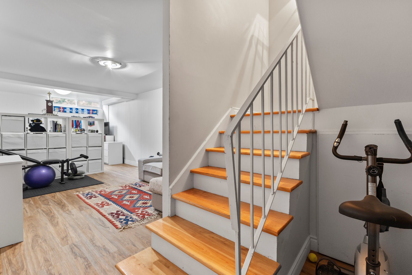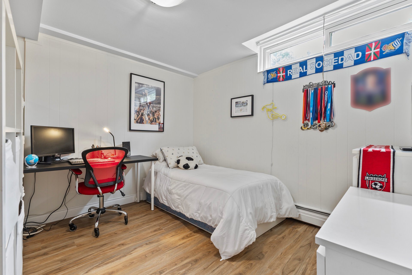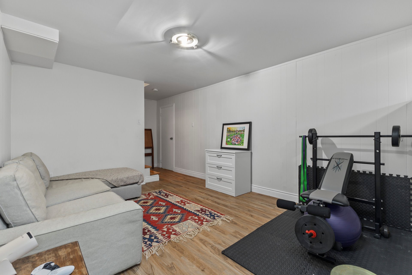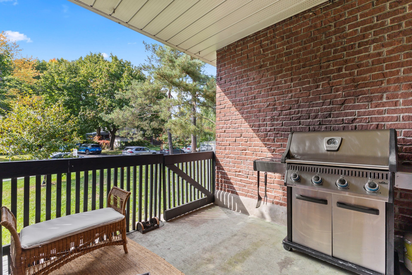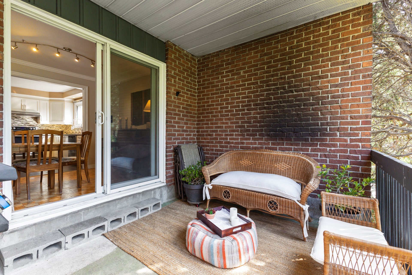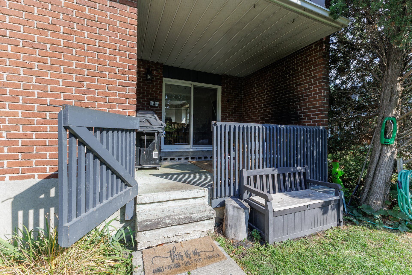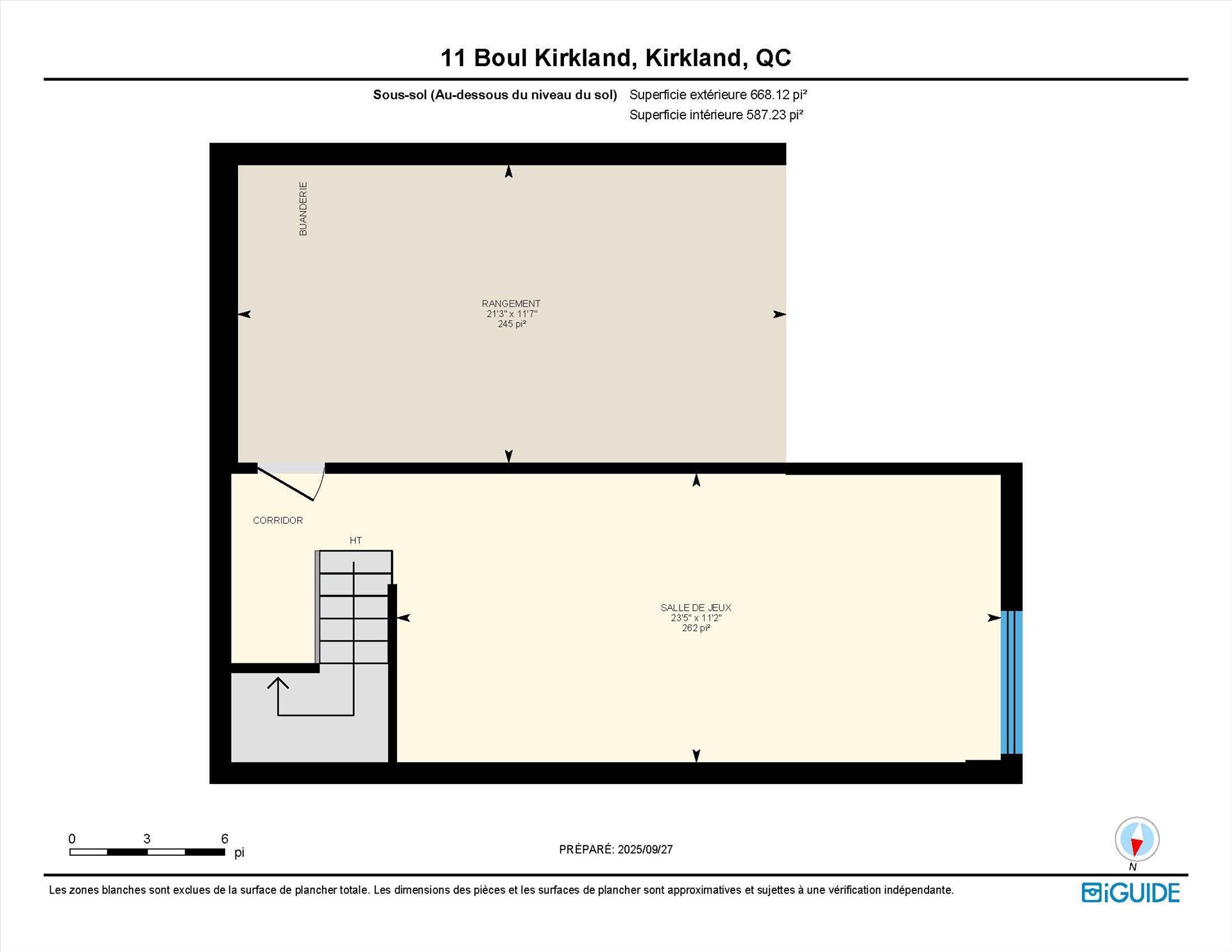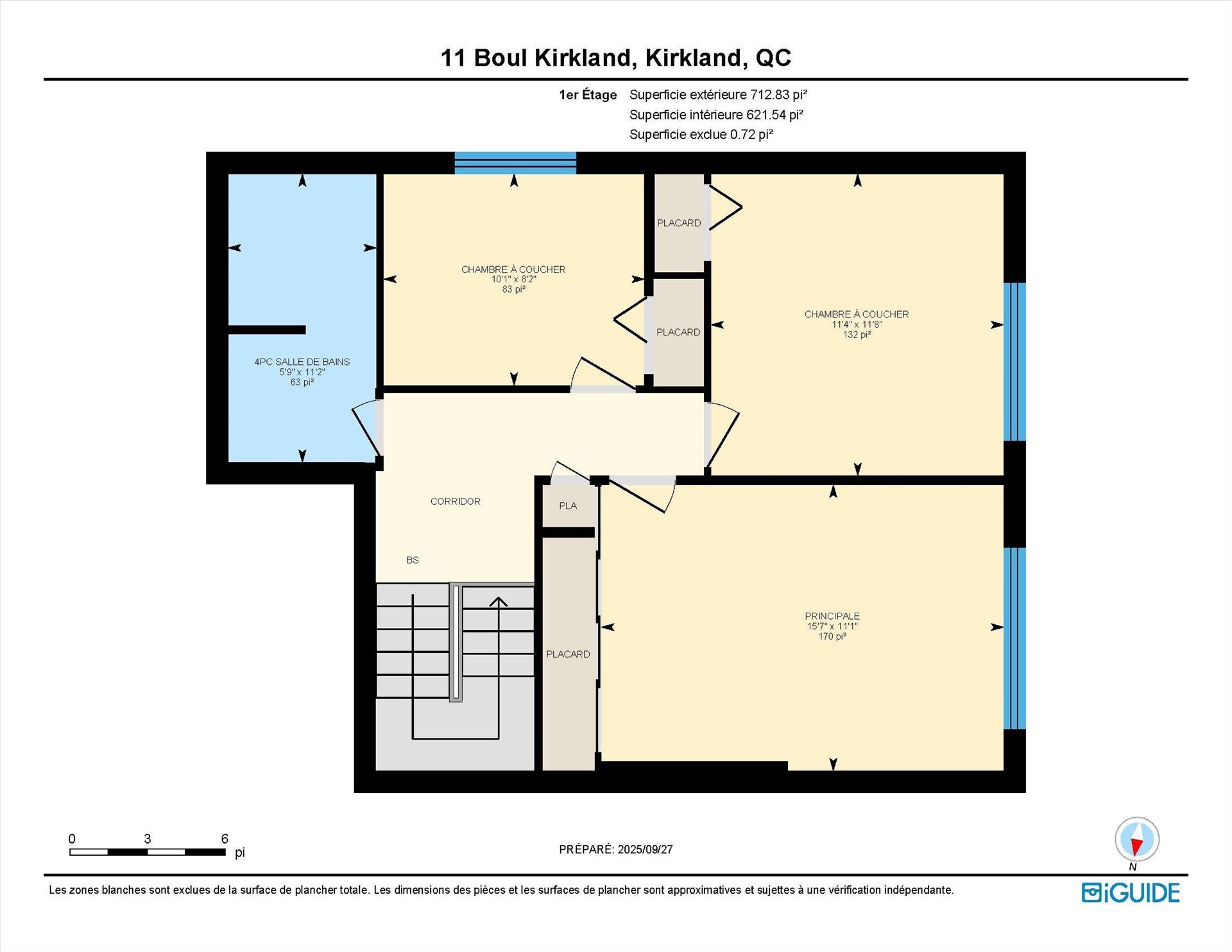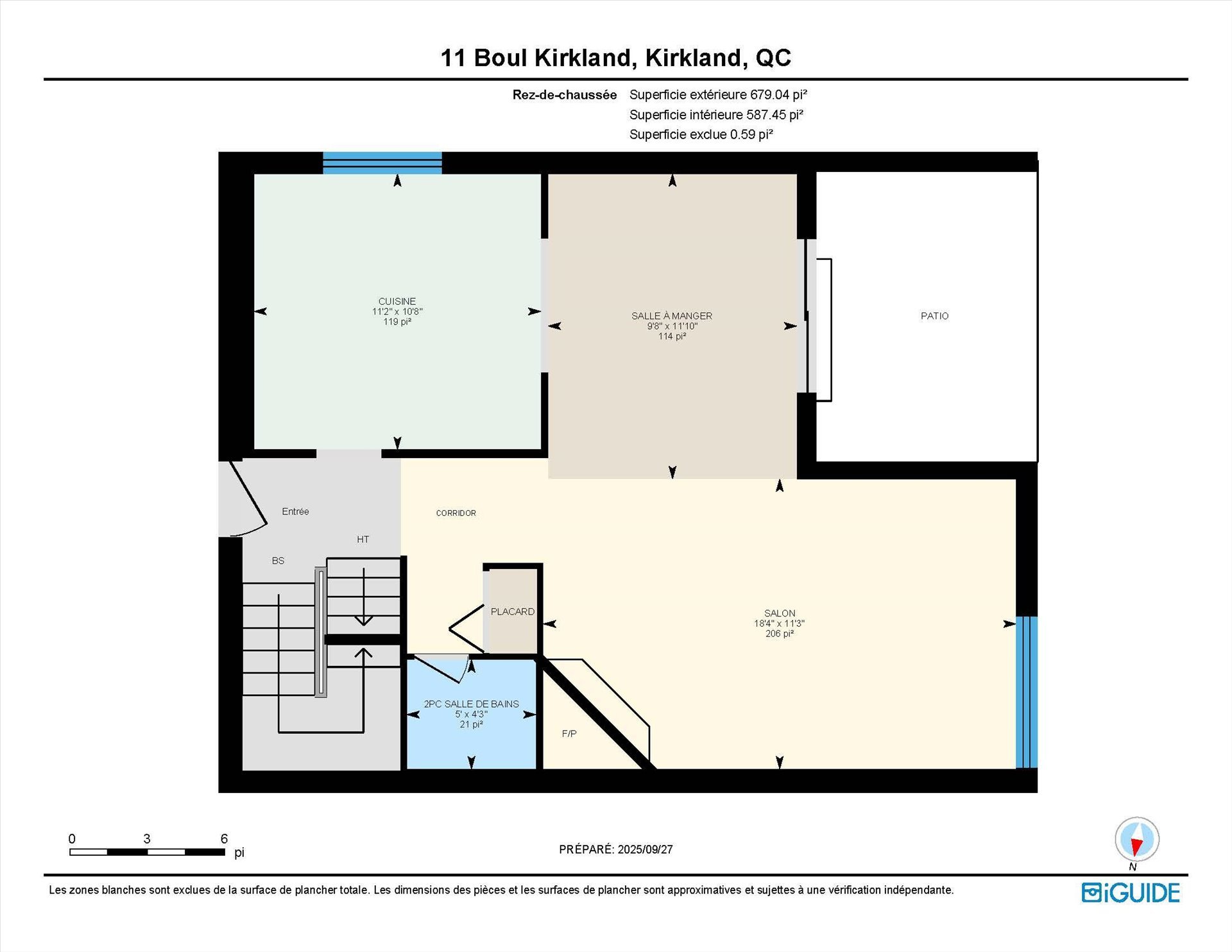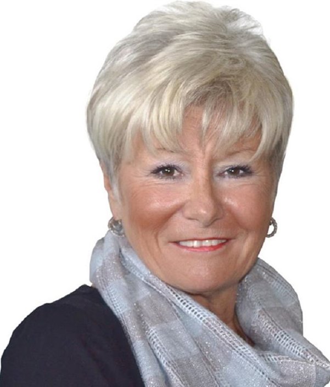- 3 Bedrooms
- 1 Bathrooms
- Video tour
- Calculators
- walkscore
Description
Bright and pristine 3-bedroom, 1.5-bath end-unit condo townhome offering exceptional natural light and generous living space, including a fully finished basement. The condo fees conveniently cover heating, hot water, lawn care, snow removal, and access to two outdoor pools. Located in sought-after Kirkland South West, this home enjoys a sunny western exposure and is just steps from parks, schools, shopping, and public transportation--an ideal choice for families . Additional features include one designated parking space (#44) and true pride of ownership since 2012. Completely move-in ready!
***OCCUPANY FLEXIABLE***
**Condo fees include heating, hot water, landscaping and
snow removal, and pool maintenance.**
Tranquil Living in the Heart of Kirkland
Spacious Townhome in Sought-After Summerhill Park.
11 Kirkland Boulevard, Unit #110, Kirkland, QC H9J 1N2.
Whether you're looking to grow into your next home or
simplify into something more manageable, this beautifully
maintained 3-bedroom condo-townhome in Summerhill Park
offers the perfect blend of comfort, convenience, and
community.
A Home That Feels Just Right
From the moment you arrive, you'll appreciate the serene
setting -- mature trees, open green spaces, and the charm
of a quiet, well-kept neighbourhood. Inside, you'll find:
-Bright, welcoming living and dining areas with hardwood
floors
-A modern kitchen with updated finishes and plenty of
storage
- A fully finished basement with a dedicated laundry area
and versatile space for a home office, playroom, or media
room
- A private balcony and lush backyard space -- ideal for
morning coffee or evening relaxation
Whether you're hosting family dinners or enjoying a
peaceful retreat, this home adapts to your lifestyle with
ease.
Hassle-Free Living with Amenities That Matter
Life at Summerhill Park is designed to be low-maintenance
and worry-free. Your condo fees cover hot water, heating,
snow removal, and landscaping, allowing you to enjoy life
without the upkeep.
Plus, you get access to two sparkling inground pools,
perfect for sunny summer days with kids or grandkids.
Convenient, Connected, and Close to It All
This home offers quick access to Highways 20 and 40, making
your commute or weekend trips effortless. Nearby amenities
include:
- Family-friendly recreation: Parks, splash pads, bike
trails, and the Kirkland Sports Complex
- Community staples: Kirkland Library and local schools
- Everyday essentials: Grocery stores, pharmacies, cafes,
and more - all just minutes away
Designed for Families & Downsizers Alike
Whether you're a young family looking for a safe and
connected neighbourhood, or empty nesters ready to enjoy a
more relaxed pace without sacrificing space, this home
checks all the boxes.
***Total Private Portion dwelling Space Includes as per
certifiacte of location 2012 First floor, second floor, and
basement for total space of 162.1 m² (1744 ft²).
Inclusions : Dishwasher* range hood* decorative shelving in living room* light fixtures as installed* dining room curtain rod (excluding curtains)* wall mounted air conditioner* shoe rack entrance hall* bathroom / powder room mirrors* Condo fees include heating, hot water, building insurance, landscaping and snow removal, and pool maintenance.
Exclusions : Fridge* stove* washer & dryer* television & t.v. bracket in living room* windo rods and curtains in Living room & bedrooms* tire racks in basement*
| Liveable | 162.1 MC |
|---|---|
| Total Rooms | 11 |
| Bedrooms | 3 |
| Bathrooms | 1 |
| Powder Rooms | 1 |
| Year of construction | 1975 |
| Type | Two or more storey |
|---|---|
| Style | Attached |
| Dimensions | 9.02x6.93 M |
| Co-ownership fees | $ 7560 / year |
|---|---|
| Municipal Taxes (2025) | $ 2630 / year |
| School taxes (2025) | $ 347 / year |
| lot assessment | $ 192500 |
| building assessment | $ 287000 |
| total assessment | $ 479500 |
Room Details
| Room | Dimensions | Level | Flooring |
|---|---|---|---|
| Hallway | 11.7 x 4.0 P | Ground Floor | Ceramic tiles |
| Kitchen | 11.1 x 10.6 P | Ground Floor | Ceramic tiles |
| Dining room | 11.0 x 9.7 P | Ground Floor | Parquetry |
| Living room | 11.2 x 18.3 P | Ground Floor | Parquetry |
| Washroom | 4.2 x 4.11 P | Ground Floor | Ceramic tiles |
| Bathroom | 5.8 x 11.1 P | 2nd Floor | Ceramic tiles |
| Bedroom | 8.11 x 9.11 P | 2nd Floor | Parquetry |
| Bedroom | 11.2 x 11.7 P | 2nd Floor | Parquetry |
| Primary bedroom | 10.7 x 15.3 P | 2nd Floor | Parquetry |
| Playroom | 23.4 x 11.1 P | Basement | Floating floor |
| Storage | 11.7 x 21.4 P | Basement | Concrete |
Charateristics
| Basement | 6 feet and over, Finished basement |
|---|---|
| Driveway | Asphalt |
| Proximity | Bicycle path, Cegep, Daycare centre, Elementary school, Golf, High school, Highway, Hospital, Park - green area, Public transport, Réseau Express Métropolitain (REM), University |
| Available services | Bicycle storage area, Fire detector, Outdoor pool |
| Siding | Brick |
| Distinctive features | Corner unit |
| Topography | Flat |
| Heating system | Hot water |
| Pool | Inground |
| Sewage system | Municipal sewer |
| Water supply | Municipality |
| Heating energy | Natural gas |
| Parking | Outdoor |
| Landscaping | Patio |
| Restrictions/Permissions | Pets allowed |
| Equipment available | Private balcony, Wall-mounted air conditioning |
| Zoning | Residential |

