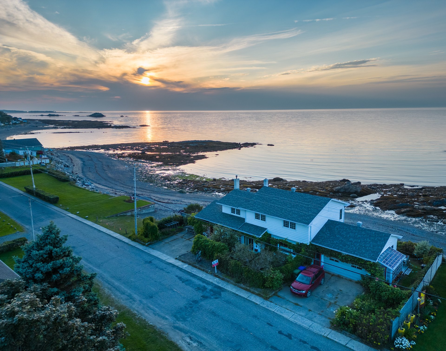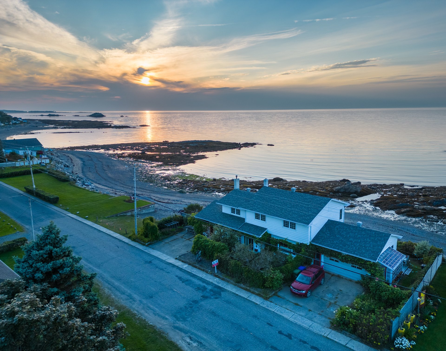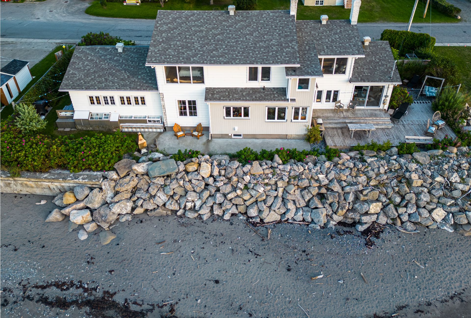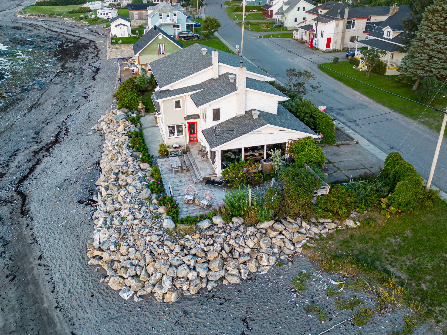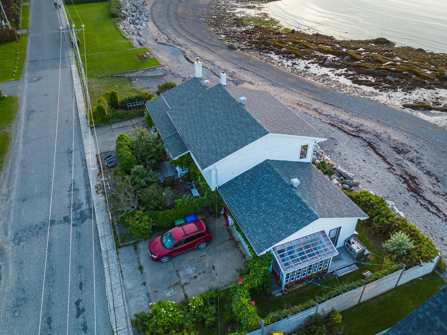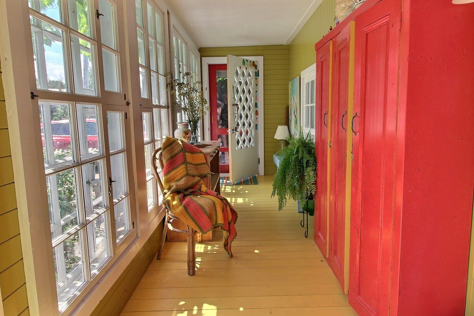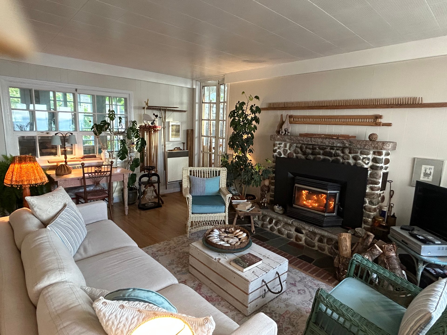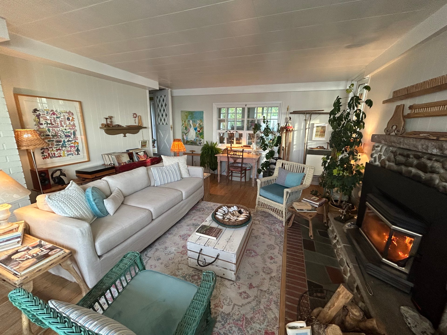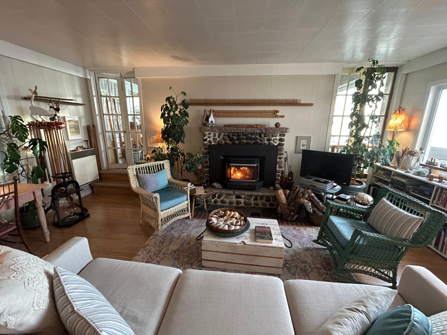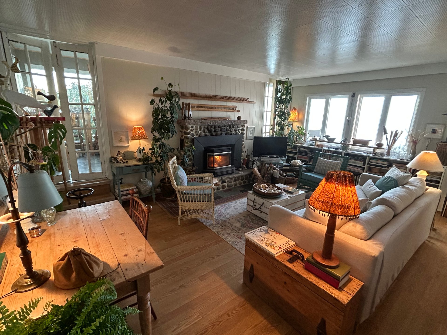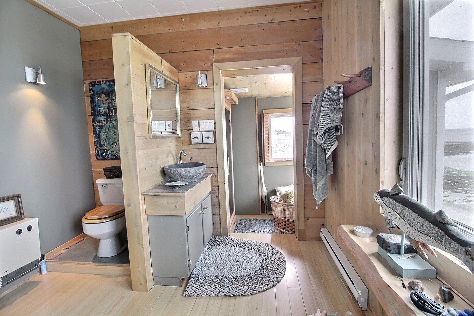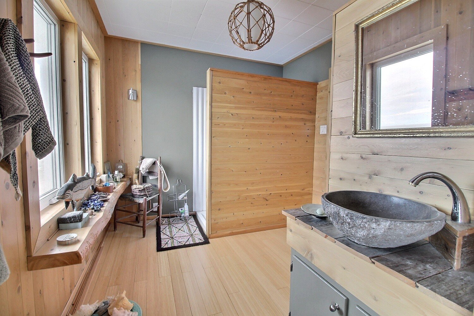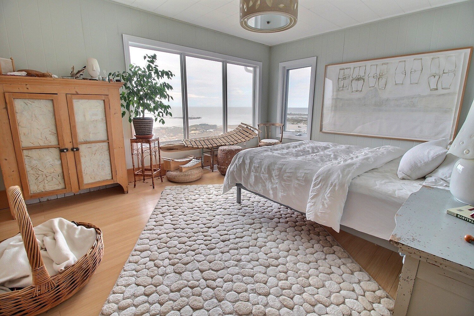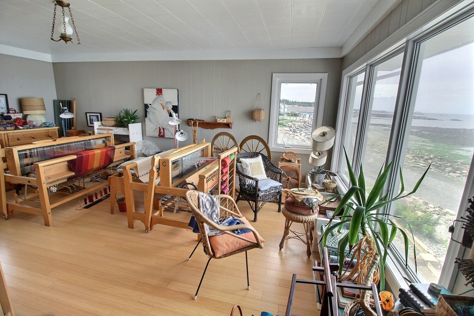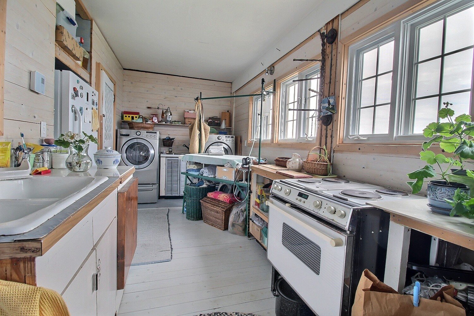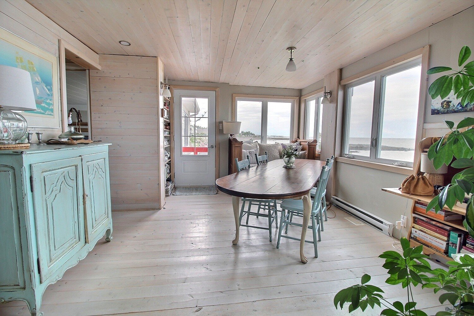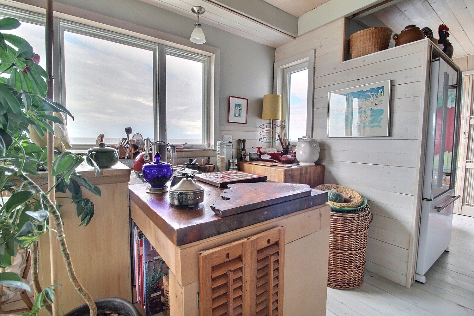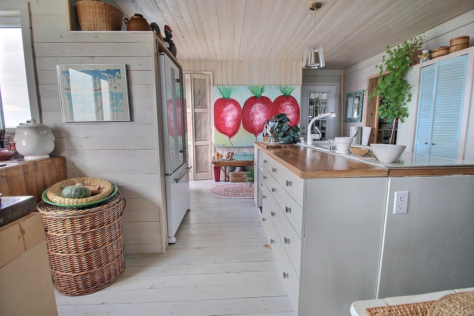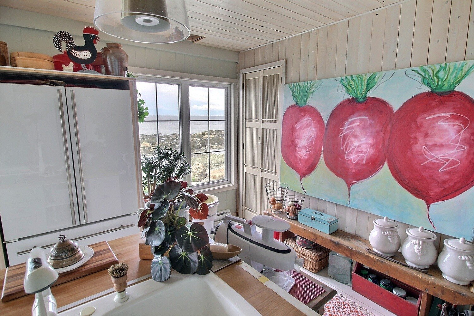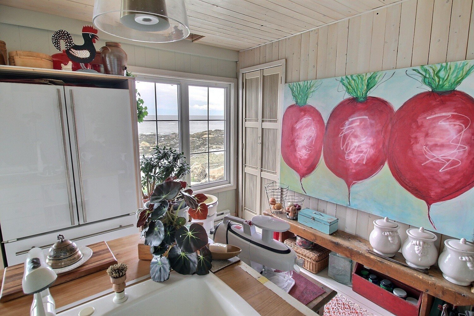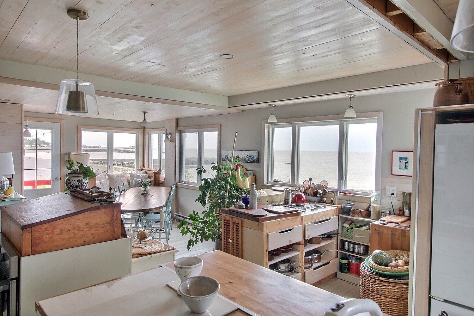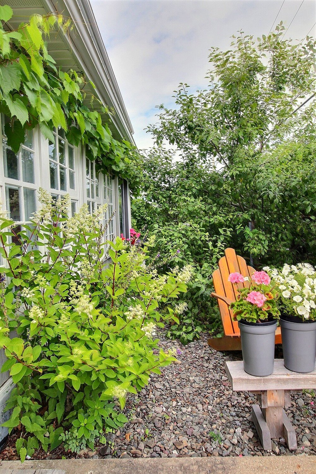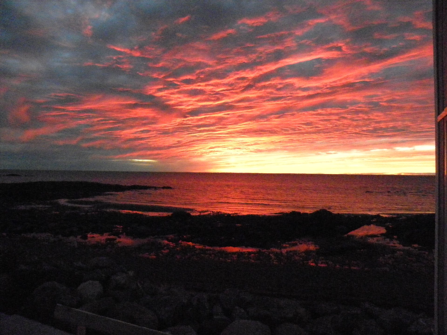- 4 Bedrooms
- 1 Bathrooms
- Calculators
- 31 walkscore
Description
Inclusions :
Exclusions : N/A
| Liveable | 285.86 MC |
|---|---|
| Total Rooms | 14 |
| Bedrooms | 4 |
| Bathrooms | 1 |
| Powder Rooms | 1 |
| Year of construction | 1960 |
| Type | Two or more storey |
|---|---|
| Style | Detached |
| Dimensions | 7.75x23.9 M |
| Lot Size | 629.6 MC |
| Energy cost | $ 1644 / year |
|---|---|
| Municipal Taxes (2023) | $ 3569 / year |
| School taxes (2023) | $ 258 / year |
| lot assessment | $ 58700 |
| building assessment | $ 217900 |
| total assessment | $ 276600 |
Room Details
| Room | Dimensions | Level | Flooring |
|---|---|---|---|
| Veranda | 5.6 x 24.6 P | Ground Floor | Wood |
| Living room | 19.2 x 15.3 P | Ground Floor | Floating floor |
| Veranda | 19.2 x 10 P | Ground Floor | Flexible floor coverings |
| Kitchen | 30.9 x 15.4 P | Ground Floor | Wood |
| Washroom | 2.6 x 4.2 P | Ground Floor | Flexible floor coverings |
| Workshop | 20.2 x 14.5 P | Ground Floor | Other |
| Laundry room | 21.6 x 5 P | Ground Floor | Wood |
| Other | 21.1 x 16.5 P | Ground Floor | Carpet |
| Greenhouse | 11.7 x 5 P | Ground Floor | Flexible floor coverings |
| Bedroom | 15.3 x 19.1 P | 2nd Floor | Other |
| Bedroom | 12.1 x 14.5 P | 2nd Floor | Other |
| Bedroom | 11.1 x 13.4 P | 2nd Floor | Other |
| Primary bedroom | 12.7 x 15.9 P | 2nd Floor | Other |
| Bathroom | 8.10 x 10.7 P | 2nd Floor | Other |
| Bathroom | 4.6 x 10.4 P | 2nd Floor | Other |
Charateristics
| Driveway | Other |
|---|---|
| Heating system | Air circulation, Other, Space heating baseboards, Electric baseboard units |
| Water supply | Municipality |
| Heating energy | Wood, Electricity |
| Equipment available | Other, Central heat pump |
| Windows | PVC |
| Hearth stove | Wood burning stove |
| Garage | Fitted |
| Distinctive features | Water access, Waterfront |
| Proximity | Other, Elementary school |
| Basement | 6 feet and over, Unfinished, Other |
| Parking | Outdoor |
| Sewage system | Municipal sewer |
| Topography | Flat |
| View | Water |

