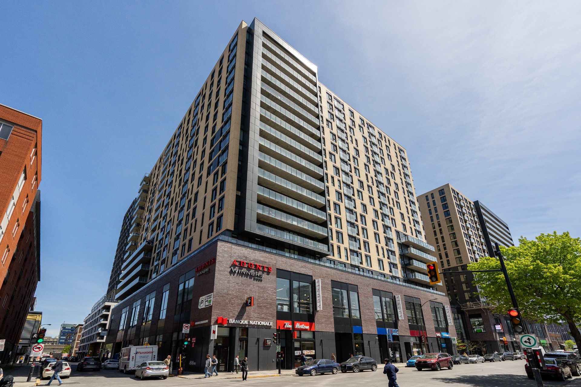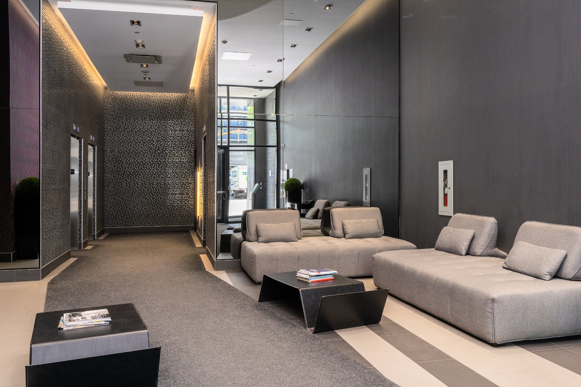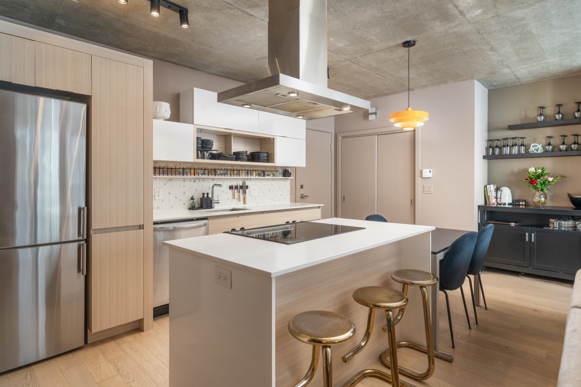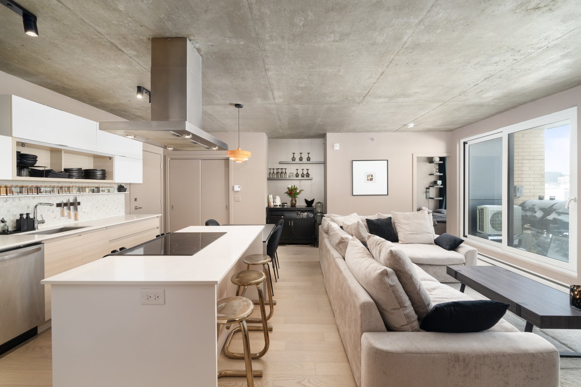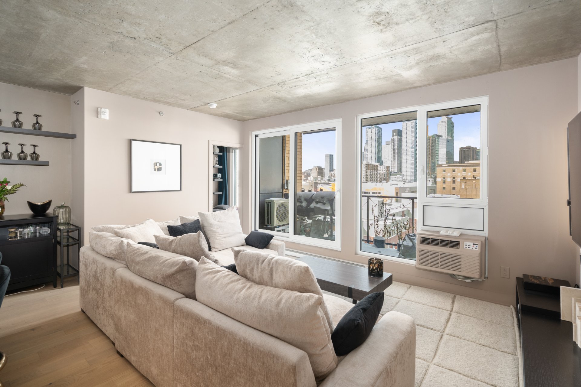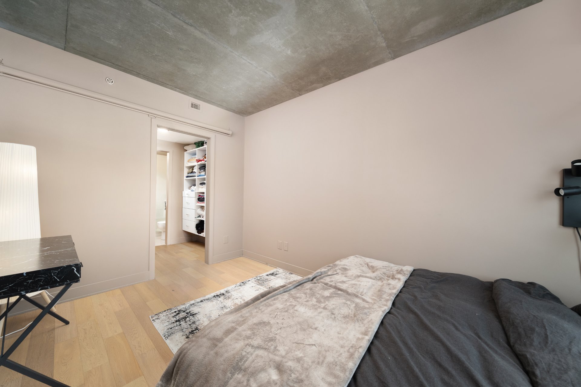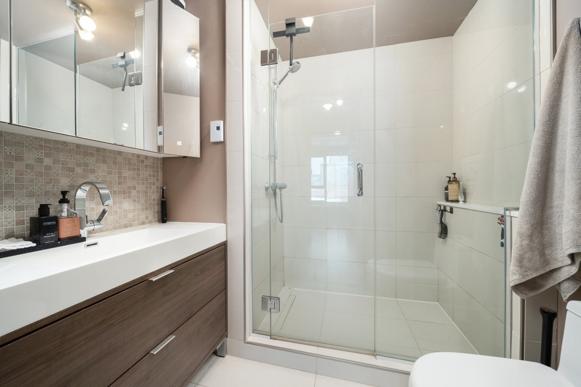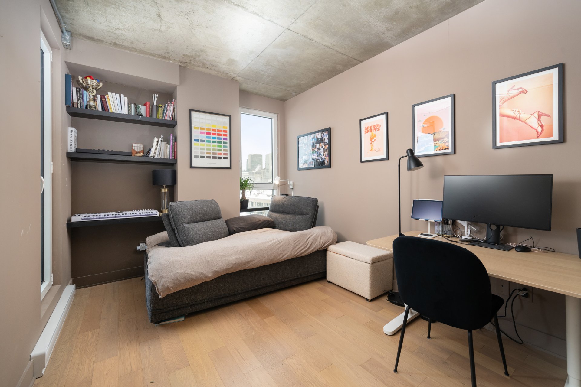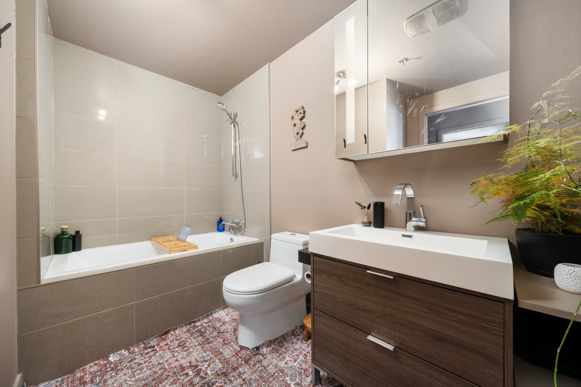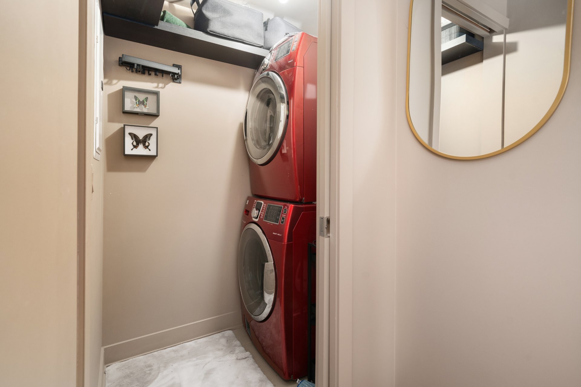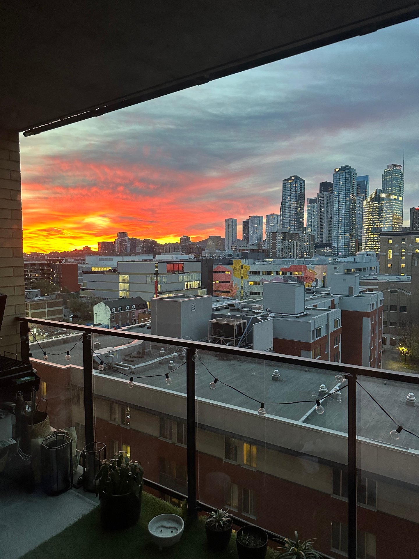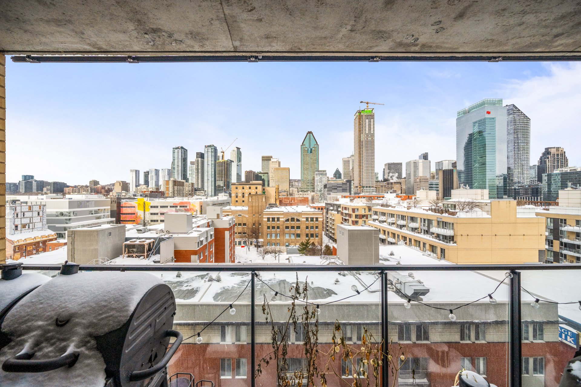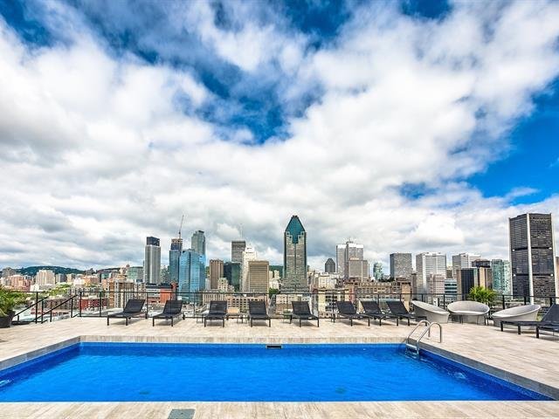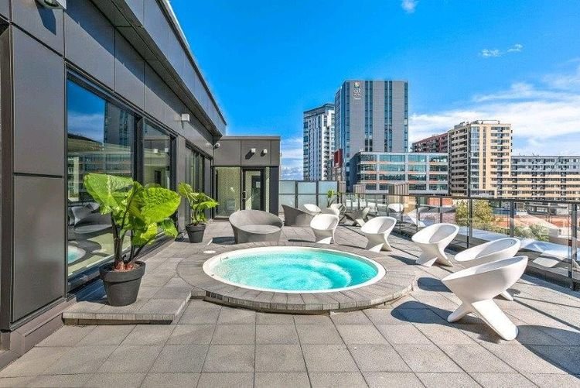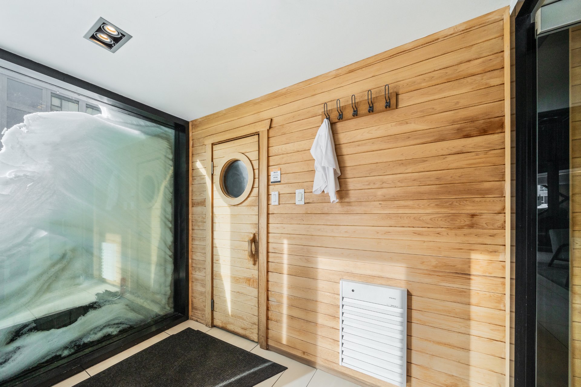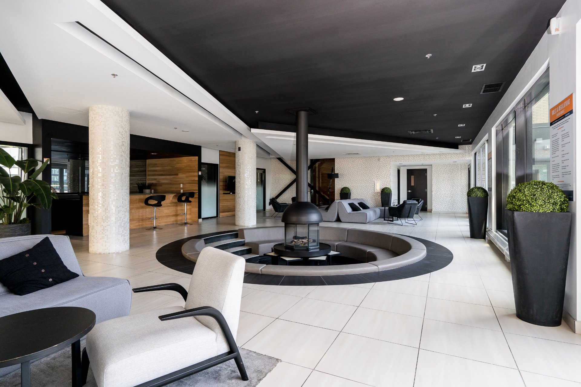- 2 Bedrooms
- 2 Bathrooms
- Calculators
- 97 walkscore
Description
Stunning 2-Bedroom Condo with Breathtaking City Views in Griffintown This modern condo offers a perfect blend of style, comfort and convenience. Featuring high concrete ceilings and hardwood floors, the unit boasts an open and airy feel, complemented by a private balcony with spectacular views of downtown Montreal.A well-appointed kitchen with sleek quartz countertops, spacious living room with a large patio door, generous primary bedroom with walk-in closet and ensuite bathroom. Enjoy your morning coffee while soaking in the city skyline, and take advantage of the BBQ-friendly balcony for those warm summer evenings Don't miss out!
Building Amenities:
Urban chalet with sauna, spa, gym, and both interior and
exterior fireplaces, creating the perfect environment for
relaxation.
Rooftop pool and terrace with panoramic views of downtown
Montreal.
A beautifully landscaped roof garden offering a tranquil
space to unwind.
A modern, sleek entrance hall with expansive glass windows,
adding to the building's stylish appeal.
Condo fees include hot water, convenient and hassle-free
option.
Location Perks: This building offers the ultimate in
convenience. You'll have direct access to supermarket
(ADONIS), pharmacies, shopping, schools, banks, dining and
public transit (bus, metro), just step out the door and
you're good to go! Plus, you'll be close to Old Montreal,
the Lachine Canal, and downtown.
Additional highlights of the unit include:
1 garage space
1 locker for extra storage
2 A/C units
other common cadastral;5202829, 5202830, 5202831, 5272095,
5290257, 5290259, 5804733, 5804734, 5804736, 5804737,
5804738, 5804739, 5804740, 5804742, 5804745, 5804746,
5804748, 5804897
Inclusions : Fridge, stove, dishwasher, washer, dryer, wall-mounted A/C,shelves, light fixtures, rods only
Exclusions : curtains
| Liveable | 79.9 MC |
|---|---|
| Total Rooms | 8 |
| Bedrooms | 2 |
| Bathrooms | 2 |
| Powder Rooms | 0 |
| Year of construction | 2013 |
| Type | Apartment |
|---|---|
| Style | Detached |
| Energy cost | $ 590 / year |
|---|---|
| Co-ownership fees | $ 6180 / year |
| Municipal Taxes (2025) | $ 4008 / year |
| School taxes (2024) | $ 520 / year |
| lot assessment | $ 73000 |
| building assessment | $ 542700 |
| total assessment | $ 615700 |
Room Details
| Room | Dimensions | Level | Flooring |
|---|---|---|---|
| Living room | 18.2 x 13.6 P | Wood | |
| Kitchen | 15.9 x 8.6 P | Wood | |
| Primary bedroom | 13.5 x 9 P | Wood | |
| Walk-in closet | 6.11 x 5.7 P | Wood | |
| Bathroom | 6.1 x 6.9 P | Ceramic tiles | |
| Bedroom | 14 x 9.3 P | Wood | |
| Laundry room | 6 x 3.5 P | Wood | |
| Bathroom | 9.1 x 7.9 P | Ceramic tiles |
Charateristics
| Bathroom / Washroom | Adjoining to primary bedroom, Seperate shower |
|---|---|
| Equipment available | Alarm system, Private balcony, Ventilation system, Wall-mounted air conditioning |
| Available services | Balcony/terrace, Common areas, Exercise room, Garbage chute, Hot tub/Spa, Indoor pool, Indoor storage space, Outdoor pool, Roof terrace, Sauna |
| Proximity | Bicycle path, Daycare centre, Highway, Park - green area, Public transport, Réseau Express Métropolitain (REM) |
| Heating system | Electric baseboard units |
| Heating energy | Electricity |
| Easy access | Elevator |
| Parking | Garage |
| Pool | Inground |
| Sewage system | Municipal sewer |
| Water supply | Municipality |
| Zoning | Residential |
| Restrictions/Permissions | Short-term rentals not allowed |

