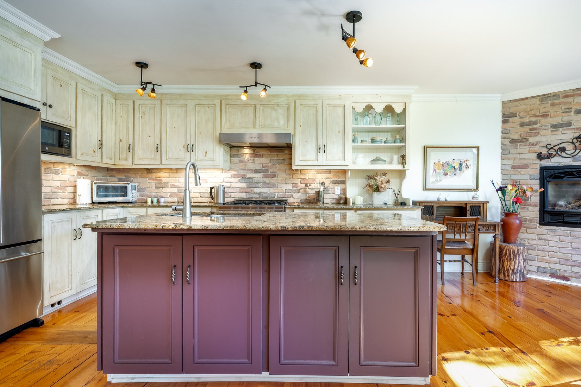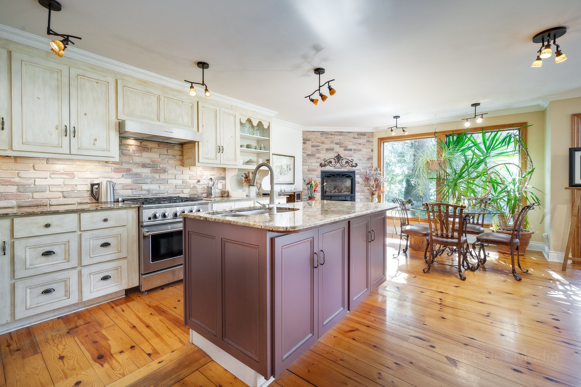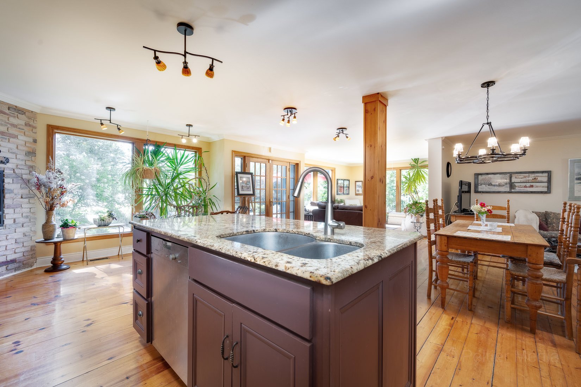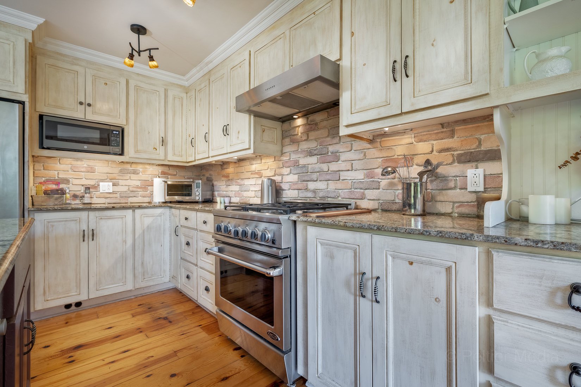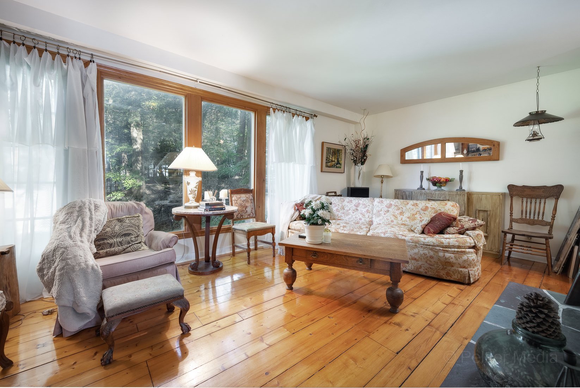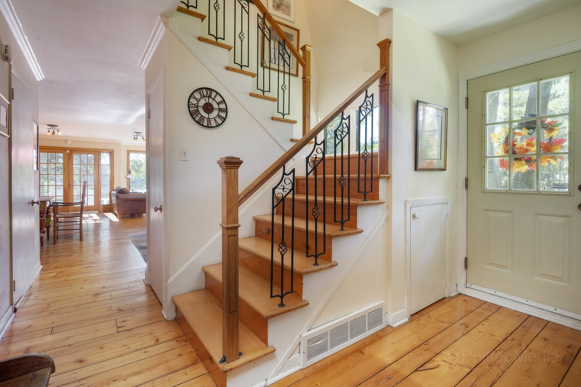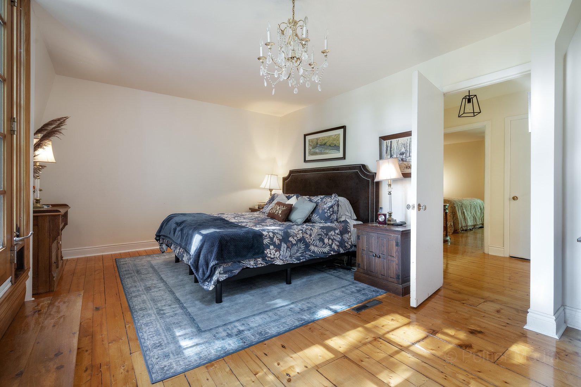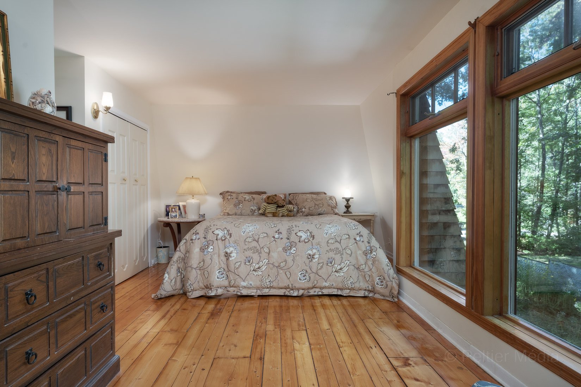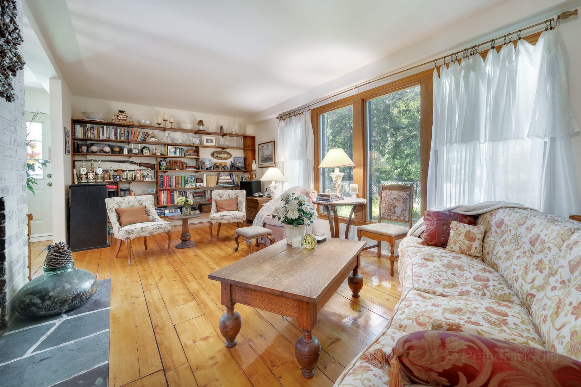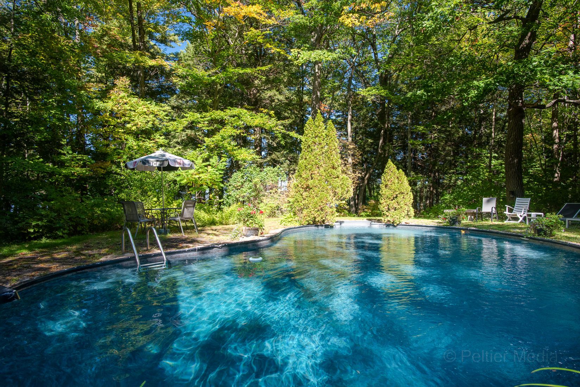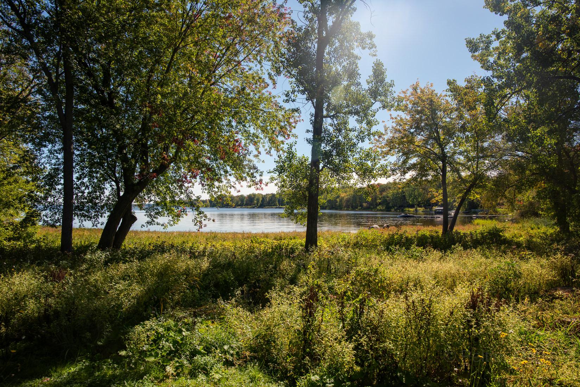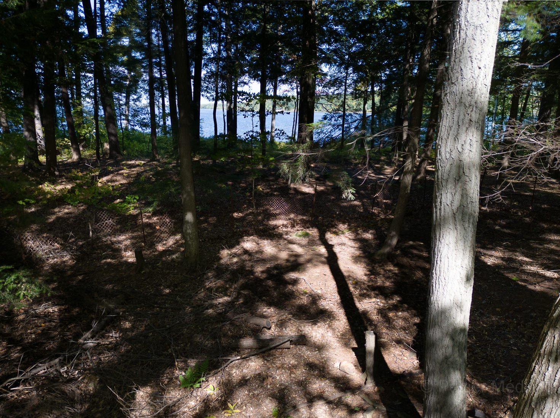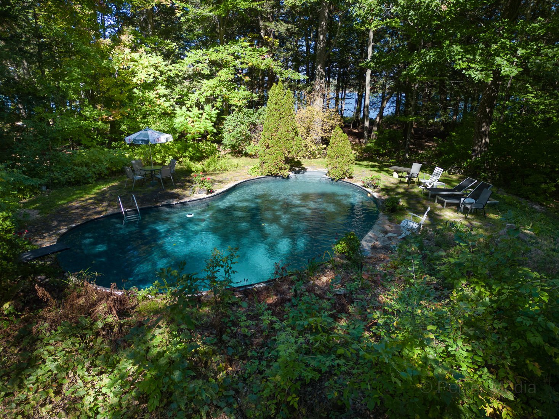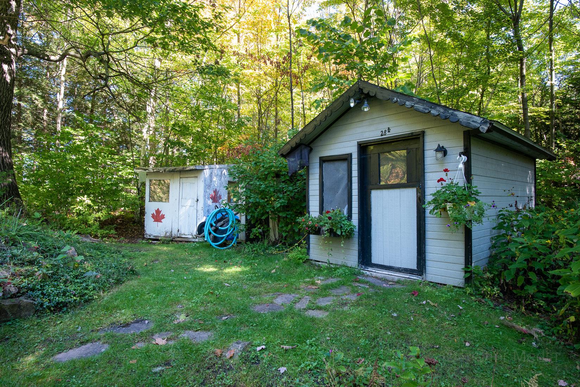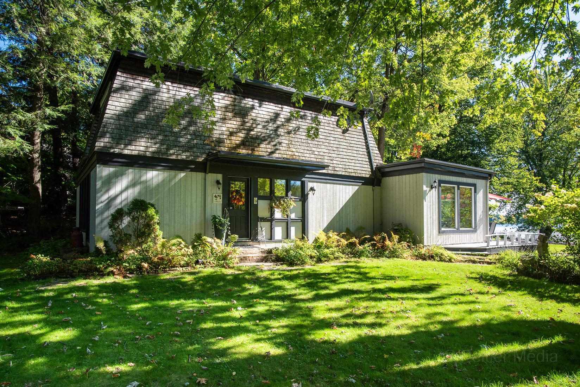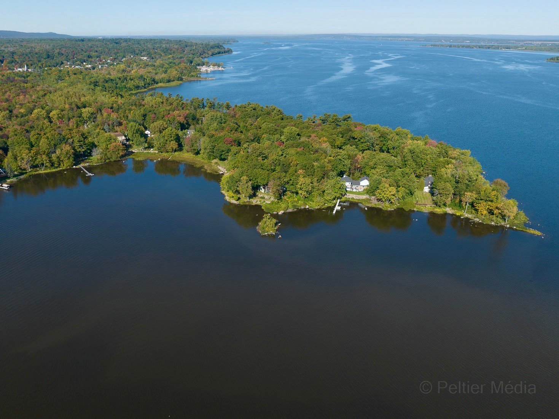- 2 Bedrooms
- 1 Bathrooms
- Calculators
- 6 walkscore
Description
Looking for a fabulous location in Hudson? Look no further! At 28 Quarry Point, you are nestled in the heart of Hudson in one of the most desirable neighbourhoods, central yet private. This is a unique home with a Great Room including the living room, dining room, kitchen and dinette all with stunning views of the Lake of Two Mountains. There is deeded access to the waterfront right across the street.
Welcome to 28 Quarry Point, a unique home with charm and
character in the best neighbourhood in town, central, yet
quiet and private.
The original section of the house was built in 1968, with a
cosy family room featuring a wood fireplace and generous
windows looking west.
The addition of the Open Concept Great Room in 2006 has
added plenty of comfortable space and light to the home,
with beautiful views of the river from every window.
The setting is a natural paradise, with multiple birds,
ducks, and turtles nestled in this quiet area overlooking
the magnificent Lake of Two Mountains.
With almost an acre of land, there is a lovely natural
garden featuring an attractive in-ground pool, and views
looking east from the front of the house, and west from the
back of the property onto the Lake of Two Mountains.
This is a unique opportunity to have one of the best spots
in town.
The property is close to waterfront walking trails,
schools, restaurants, a popular local brewery, and shops.
Well located, there is easy access to Highways 40, 30, and
20.
Easy to show, please come and have a look.
NOTE: All fireplaces and chimneys need to be verified by
the buyer & are sold without any warranty with respect to
their compliance with applicable regulations & insurance
company requirements.
Inclusions : All top end appliances: Maytag Fridge, Fisher-Paykel DCS gas stove, 1 Meili dishwasher, another dishwasher, Maytag Washer & Dryer, All light fixtures, Generator, All pool equip;
Exclusions : N/A
| Liveable | N/A |
|---|---|
| Total Rooms | 11 |
| Bedrooms | 2 |
| Bathrooms | 1 |
| Powder Rooms | 1 |
| Year of construction | 1968 |
| Type | Two or more storey |
|---|---|
| Style | Detached |
| Dimensions | 11.42x15.38 M |
| Lot Size | 3867.3 MC |
| Energy cost | $ 2736 / year |
|---|---|
| Municipal Taxes (2024) | $ 4793 / year |
| School taxes (2023) | $ 471 / year |
| lot assessment | $ 196700 |
| building assessment | $ 358500 |
| total assessment | $ 555200 |
Room Details
| Room | Dimensions | Level | Flooring |
|---|---|---|---|
| Other | 7 x 3.5 P | Ground Floor | Wood |
| Family room | 23 x 11.5 P | Ground Floor | Wood |
| Hallway | 14.11 x 4.4 P | Ground Floor | Wood |
| Living room | 30 x 26.7 P | Ground Floor | Wood |
| Dining room | 8.10 x 10.7 P | Ground Floor | Wood |
| Kitchen | 13.10 x 10.6 P | Ground Floor | Wood |
| Den | 13.4 x 7.11 P | Ground Floor | Wood |
| Laundry room | 14.11 x 7 P | Ground Floor | Ceramic tiles |
| Washroom | 6.7 x 2.7 P | Ground Floor | Ceramic tiles |
| Primary bedroom | 22.2 x 12.8 P | 2nd Floor | Wood |
| Bedroom | 18.10 x 12.6 P | 2nd Floor | Wood |
| Bathroom | 7.9 x 7.5 P | 2nd Floor | Ceramic tiles |
| Hallway | 6.5 x 6.4 P | 2nd Floor | Wood |
Charateristics
| Driveway | Double width or more, Not Paved |
|---|---|
| Landscaping | Landscape |
| Water supply | Municipality |
| Foundation | Poured concrete |
| Hearth stove | Wood fireplace, Gaz fireplace |
| Siding | Wood |
| Distinctive features | Water access, No neighbours in the back, Wooded lot: hardwood trees, Navigable |
| Pool | Inground |
| Proximity | Highway, Golf, Park - green area, Elementary school, High school, Public transport, Cross-country skiing, Daycare centre |
| Basement | Unfinished, Low (less than 6 feet), Crawl space |
| Parking | Outdoor |
| Sewage system | Purification field, Septic tank |
| Topography | Uneven, Sloped, Flat |
| View | Water |
| Zoning | Residential |
| Equipment available | Central heat pump |
| Roofing | Elastomer membrane, Asphalt and gravel |









