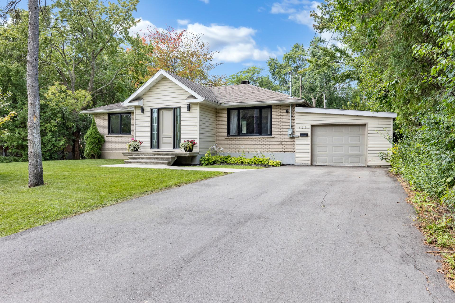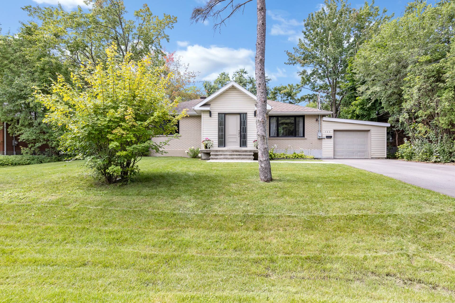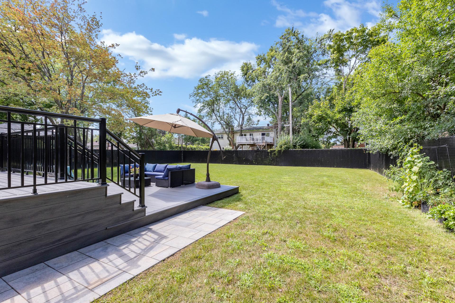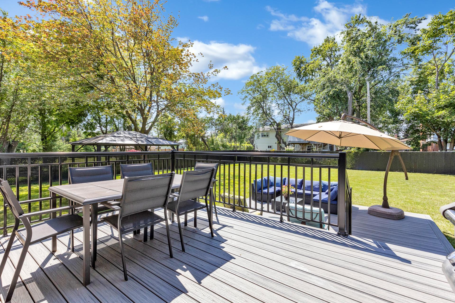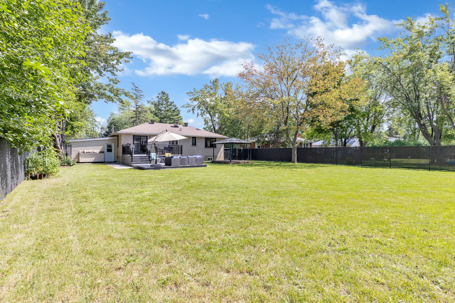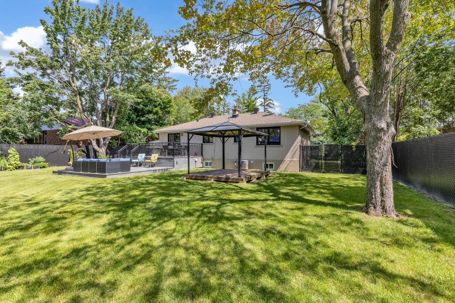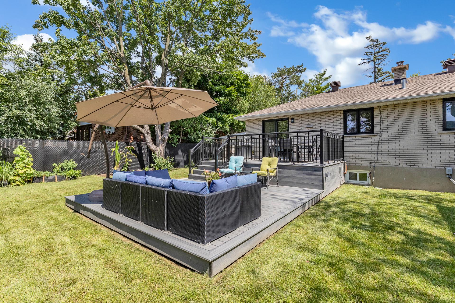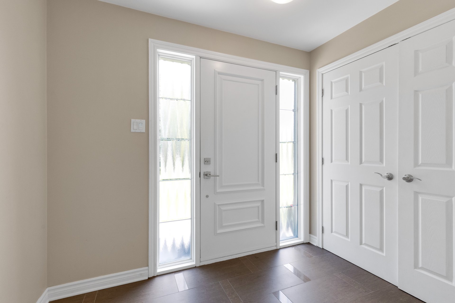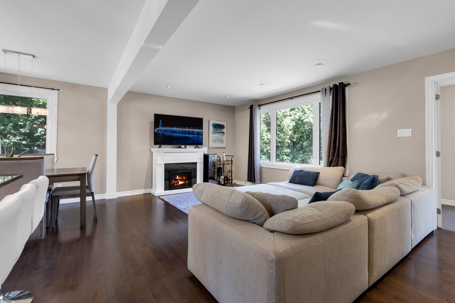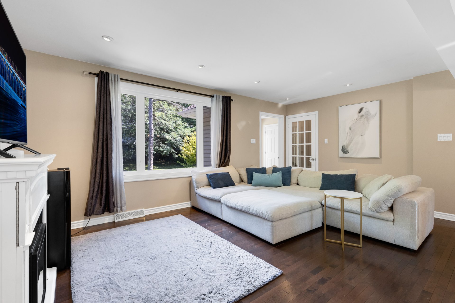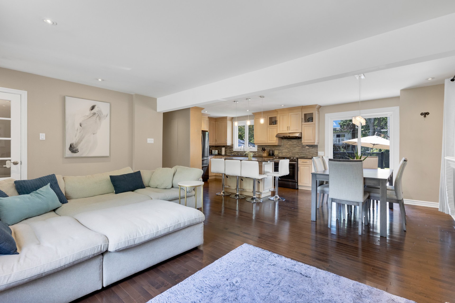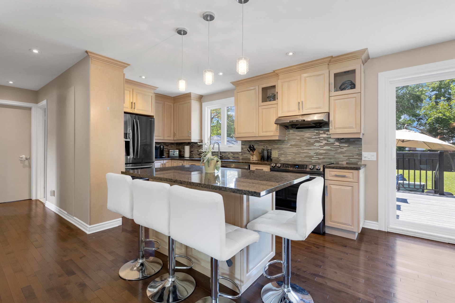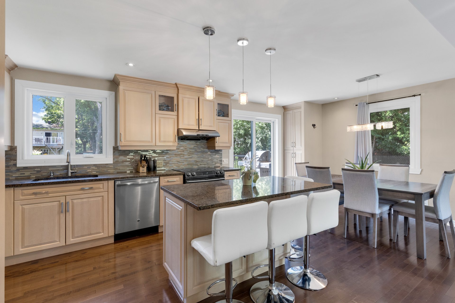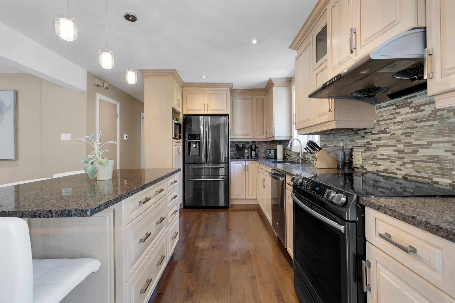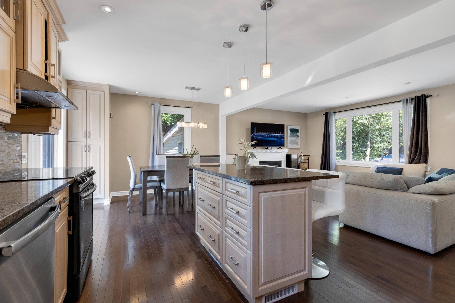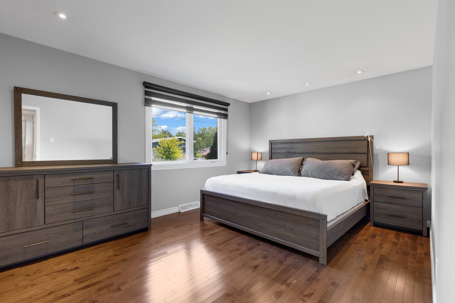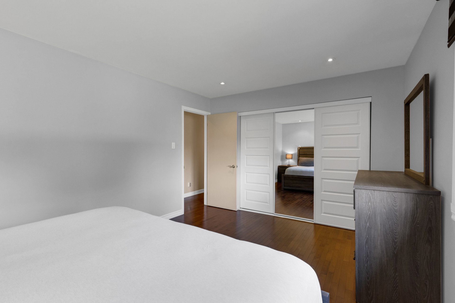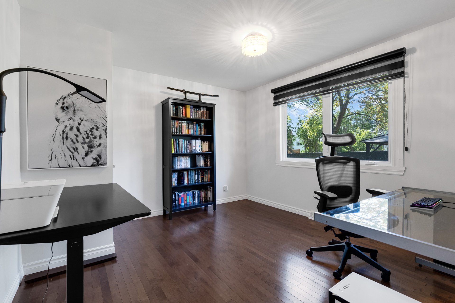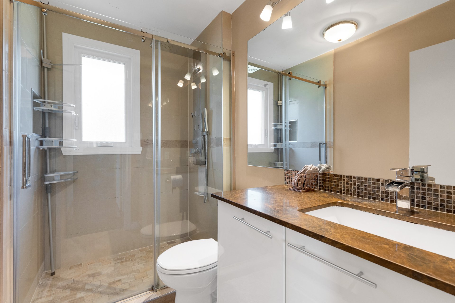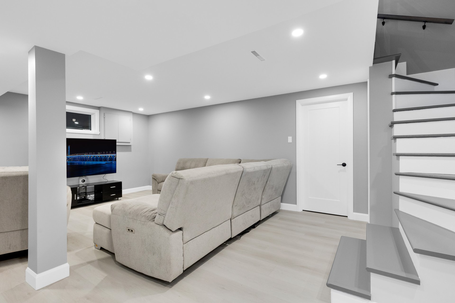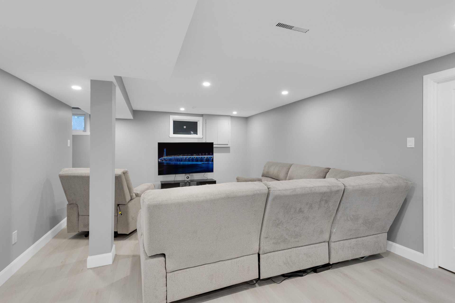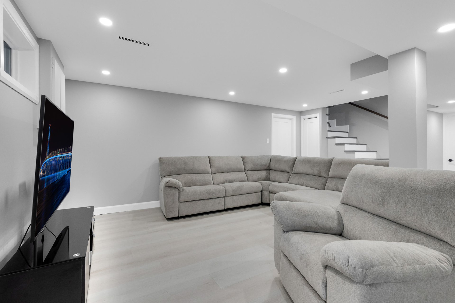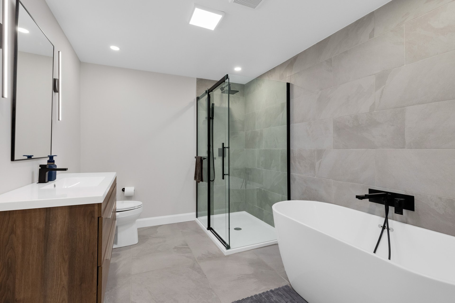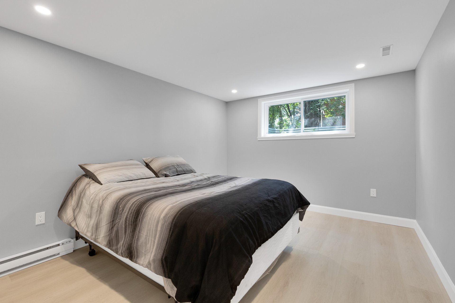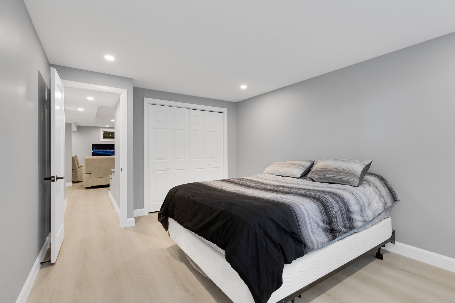- 3 Bedrooms
- 2 Bathrooms
- Calculators
- 47 walkscore
Description
Welcome to modern comfort living with this stunning turnkey bungalow with an open-concept design, flooded with natural light throughout. The entire house is meticulously renovated using quality materials. It also offers an abundance of storage. The massive and well-kept backyard is a rare gem! It features a double deck that extends to the living space outdoors. The backyard offers ample space, easily accommodating a pool and leaving room for various other creative projects. Easy access to highway, public transportation, elementary schools, parks and much much more! You don't want to miss out!
**OPEN HOUSE SUNDAY, MARCH 24TH @ 2-4PM.**
Characteristics:
- 3 Large bedrooms with big windows
- New windows throughout 2020
- Lots of natural light
- Massive backyard, very well maintained
- New composite double deck 2020
- New irrigation system 2023
- Fully renovated basement and bathroom 2021
- Beautiful wooden floors throughout
- A lot of storage space
- Central AC & heating
Proximity:
- Pointe-Claire Village
- Elementary schools
- High schools
- Parks
- Bicycle paths
- Public transport (bus, train, REM)
- Public pools
Inclusions : Dishwasher, light fixtures, Curtains and rods, blinds, irrigation system
Exclusions : Electric fireplace
| Liveable | 1124 PC |
|---|---|
| Total Rooms | 11 |
| Bedrooms | 3 |
| Bathrooms | 2 |
| Powder Rooms | 0 |
| Year of construction | 1965 |
| Type | Bungalow |
|---|---|
| Style | Detached |
| Dimensions | 7.1x12.79 M |
| Lot Size | 10545 PC |
| Municipal Taxes (2023) | $ 4601 / year |
|---|---|
| School taxes (2023) | $ 547 / year |
| lot assessment | $ 440900 |
| building assessment | $ 301800 |
| total assessment | $ 742700 |
Room Details
| Room | Dimensions | Level | Flooring |
|---|---|---|---|
| Living room | 18.2 x 11.5 P | Ground Floor | Wood |
| Kitchen | 8.5 x 11.4 P | Ground Floor | Wood |
| Dining room | 14.8 x 11.4 P | Ground Floor | Wood |
| Primary bedroom | 11.2 x 15.5 P | Ground Floor | Wood |
| Bedroom | 12.1 x 11.5 P | Ground Floor | Wood |
| Bathroom | 8.0 x 4.9 P | Ground Floor | Ceramic tiles |
| Other | 8.6 x 6.3 P | Ground Floor | Ceramic tiles |
| Family room | 19.5 x 13.7 P | Basement | Floating floor |
| Bedroom | 14.6 x 10.6 P | Basement | Floating floor |
| Bathroom | 10.5 x 7.9 P | Basement | Ceramic tiles |
| Storage | 10.0 x 5.5 P | Basement | Floating floor |
Charateristics
| Heating system | Air circulation |
|---|---|
| Water supply | Municipality |
| Heating energy | Electricity |
| Rental appliances | Water heater |
| Proximity | Highway, Cegep, Golf, Hospital, Park - green area, Elementary school, High school, Public transport, Bicycle path, Cross-country skiing, Daycare centre, Réseau Express Métropolitain (REM) |
| Basement | 6 feet and over, Finished basement |
| Parking | In carport |
| Sewage system | Municipal sewer |
| Roofing | Asphalt shingles |
| Zoning | Residential |
| Equipment available | Central air conditioning |
| Driveway | Asphalt |

