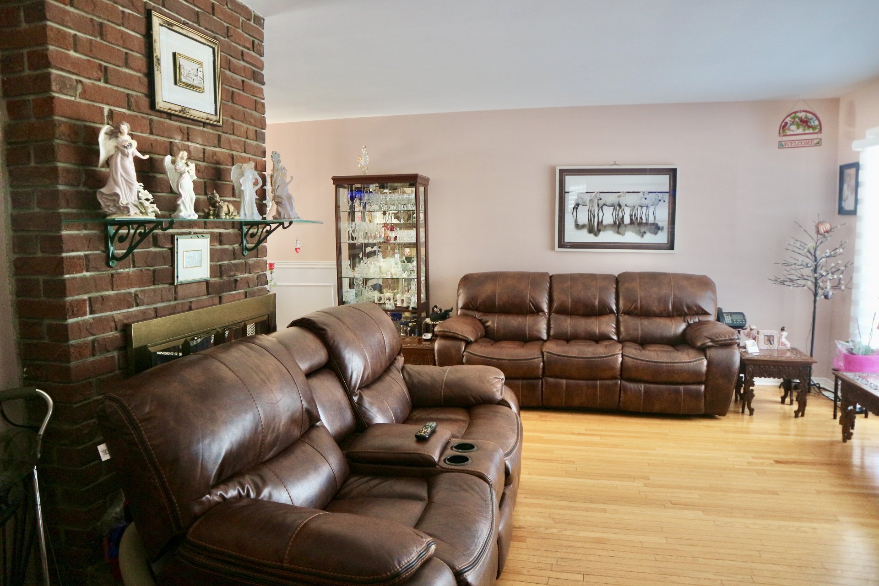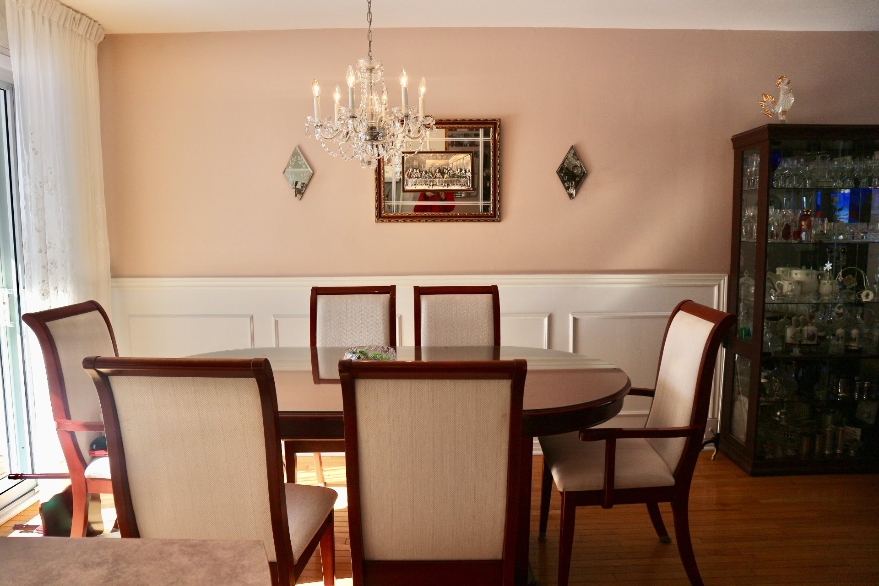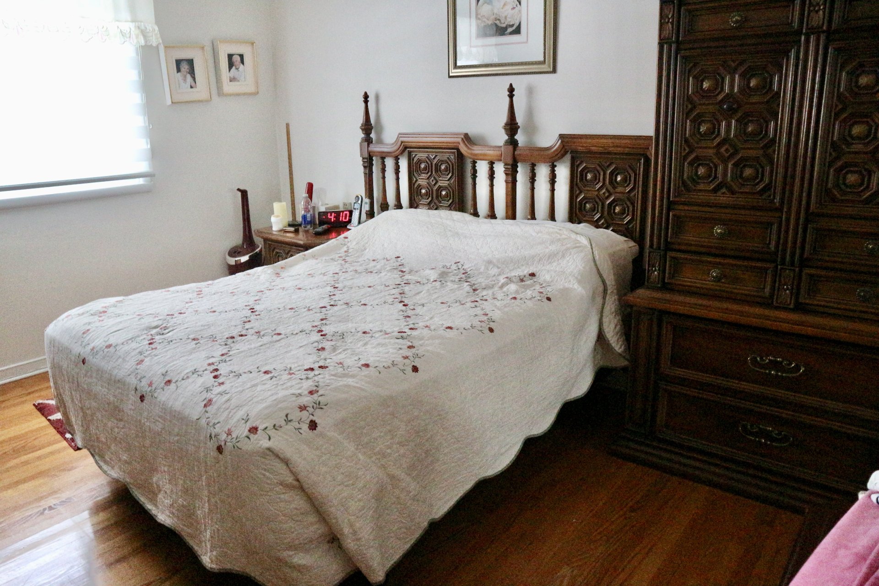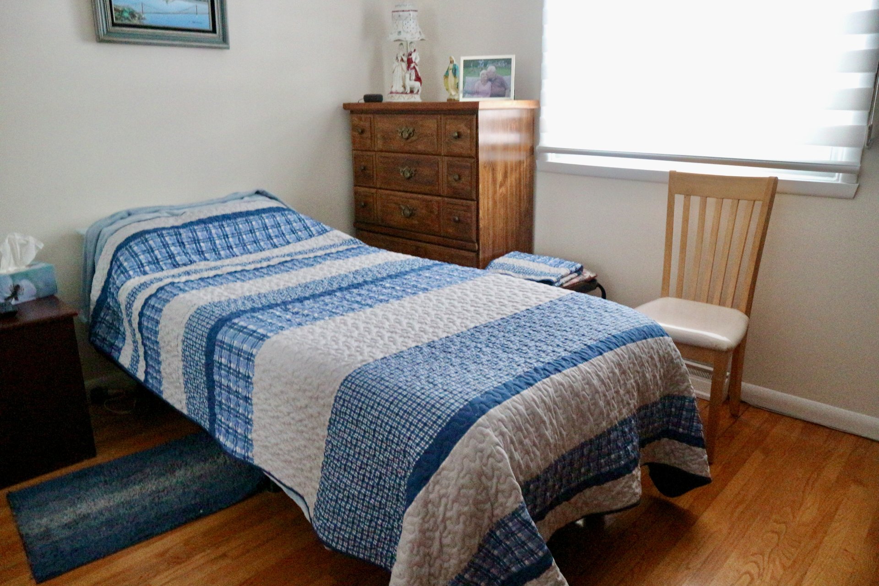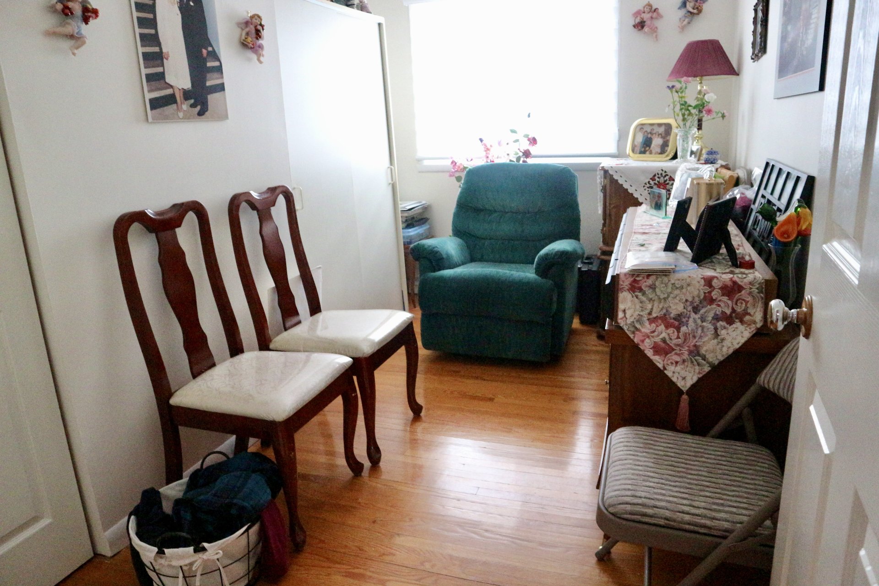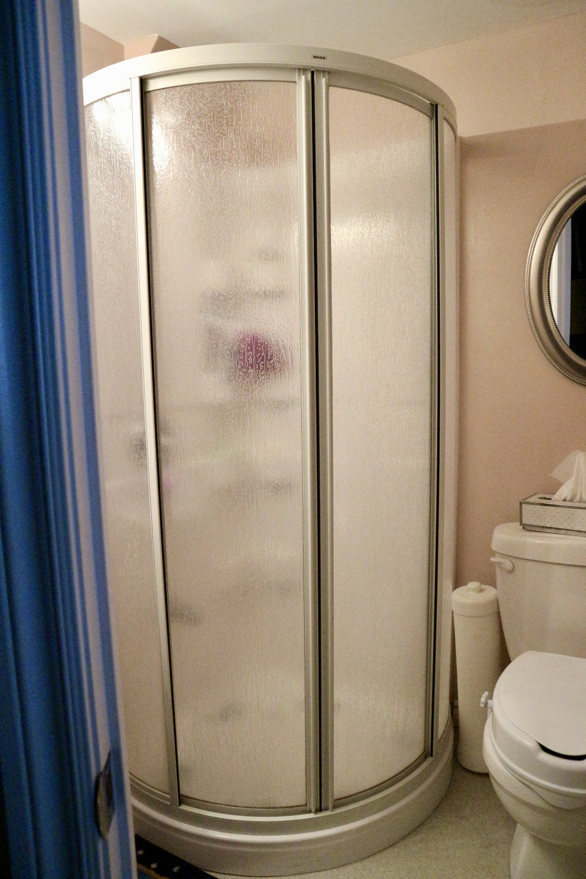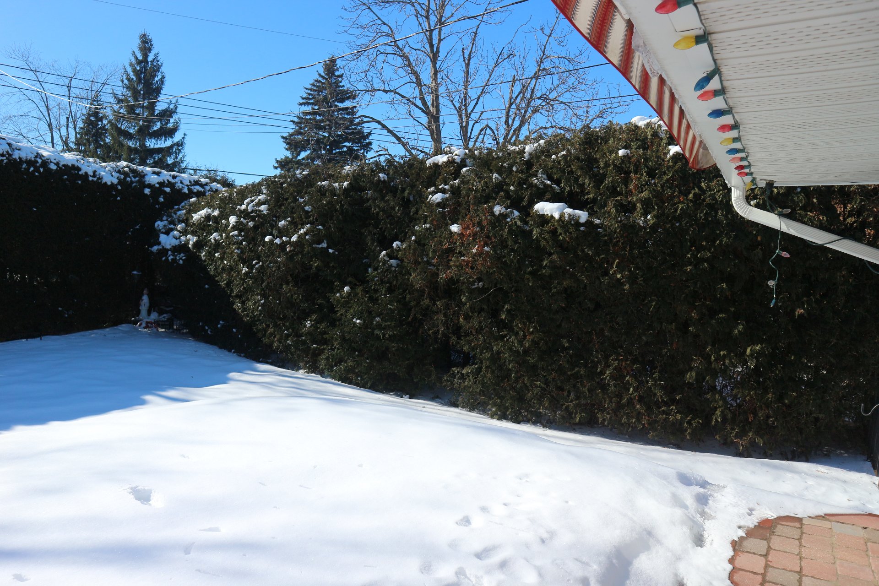4380 Rue Breton
Montréal (Pierrefonds-Roxboro), Pierrefonds/Central West, H9H3B2Bungalow | MLS: 27762428
- 3 Bedrooms
- 2 Bathrooms
- Calculators
- 74 walkscore
Description
Charming bungalow with living room, dining room, melamine kitchen, 3 bedroom, 2 full bathroom, newer furnace 2019, heat pump 2019, metal roof 2018, windows were replaced, large uni stone patio surrounded by a very private cedar hedge , large garage 15 X 25 (lots of shelves)large driveway, cabana, some appliances are included, wood floors and many more improvements have been done.
The owner lives in this property since 1975 (49 years)
Lot of improvements have been made:
The metal roof in 2018,
the furnace & heatpump in 2019
The hot water tank in 2020
Sink in the bathroom in 2020
Sink in the kitchen in 2022 (melamine Kitchen)
Most of the plumbing (pipes & valves) were replaced in 2022
Awning above the uni stone patio was replaced in 2018
Acorn stairlift could be removed if not needed (3,800.00$)
Garage door cable were replaced in 2022
Large garage 15 X 25 with lots of shelves
Large driveway, private backyard with mature cedar trees,
Very quiet neighbourhood.
Inclusions : All light fixtures, 3 blinds in the 3 bedroom, 4 blinds in the livingroom, curtain in the diningroom, all electrical appliances: Fridge, counter top stove, built-in oven, built-in dishwasher, microwave, cabana, elc garage door opener and remote control. (as is)
Exclusions : N/A
| Liveable | 1040 PC |
|---|---|
| Total Rooms | 6 |
| Bedrooms | 3 |
| Bathrooms | 2 |
| Powder Rooms | 0 |
| Year of construction | 1968 |
| Type | Bungalow |
|---|---|
| Style | Detached |
| Dimensions | 8.49x12.82 M |
| Lot Size | 661.66 MC |
| Energy cost | $ 2440 / year |
|---|---|
| Municipal Taxes (2024) | $ 3298 / year |
| School taxes (2023) | $ 370 / year |
| lot assessment | $ 282900 |
| building assessment | $ 237000 |
| total assessment | $ 519900 |
Room Details
| Room | Dimensions | Level | Flooring |
|---|---|---|---|
| Living room | 17.1 x 10 P | Ground Floor | Wood |
| Kitchen | 17.1 x 14 P | Ground Floor | Ceramic tiles |
| Primary bedroom | 12.10 x 10.4 P | Ground Floor | Wood |
| Bedroom | 12.9 x 8.3 P | Ground Floor | Wood |
| Bedroom | 10.5 x 8.7 P | Ground Floor | Wood |
| Family room | 23.7 x 12.6 P | Basement | Concrete |
| Laundry room | 18 x 12.10 P | Basement | Concrete |
Charateristics
| Landscaping | Fenced, Land / Yard lined with hedges, Landscape |
|---|---|
| Cupboard | Melamine |
| Heating system | Air circulation |
| Water supply | Municipality |
| Heating energy | Electricity |
| Equipment available | Alarm system, Electric garage door, Central heat pump, Private yard |
| Windows | Aluminum |
| Foundation | Poured concrete |
| Garage | Attached, Heated, Fitted, Single width |
| Siding | Aluminum, Brick |
| Proximity | Highway, Cegep, Golf, Hospital, Park - green area, Elementary school, High school, Public transport, University, Bicycle path, Cross-country skiing, Daycare centre, Réseau Express Métropolitain (REM) |
| Basement | 6 feet and over, Partially finished |
| Parking | Outdoor, Garage |
| Sewage system | Municipal sewer |
| Window type | Sliding |
| Roofing | Tin |
| Zoning | Residential |
| Driveway | Asphalt |
| Mobility impared accessible | Stair lift |



