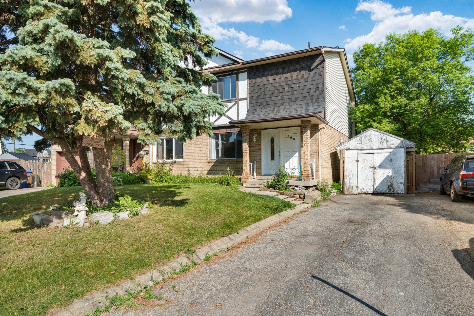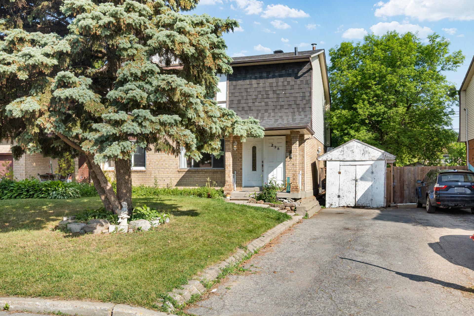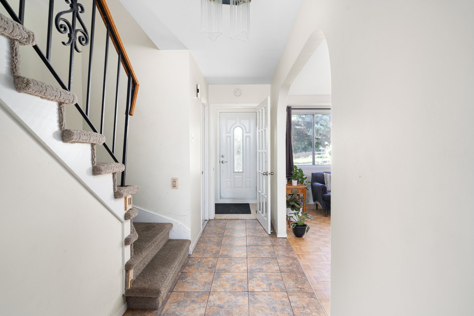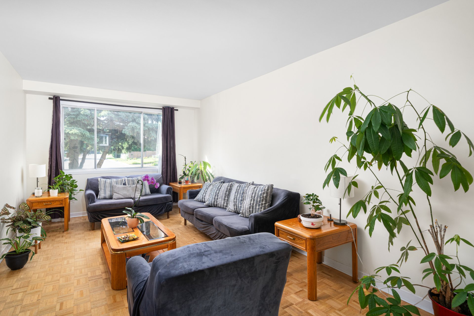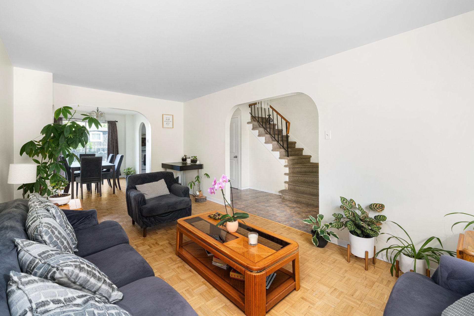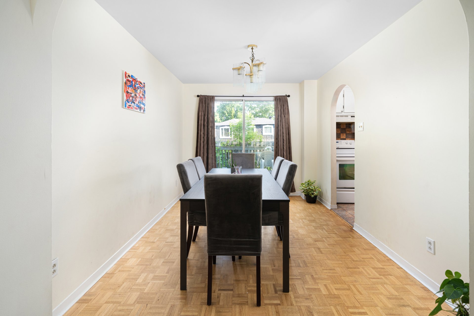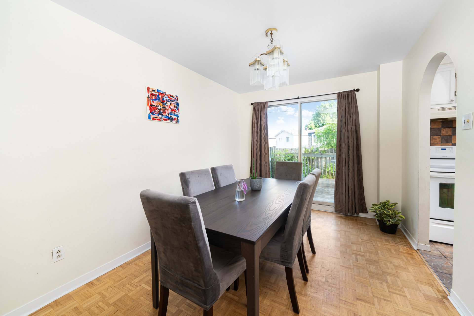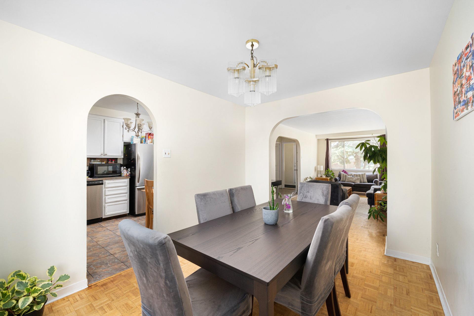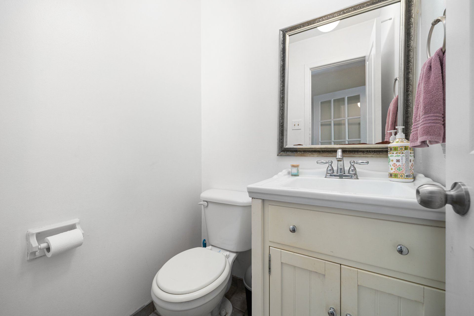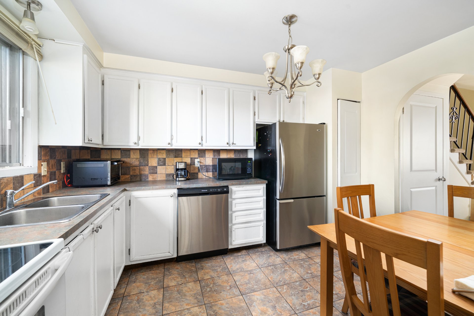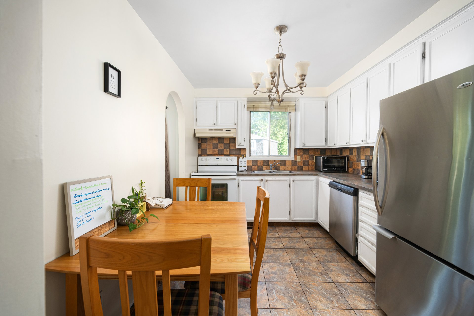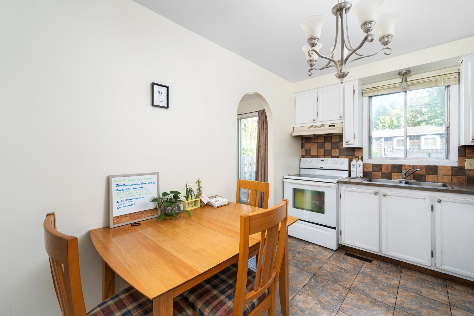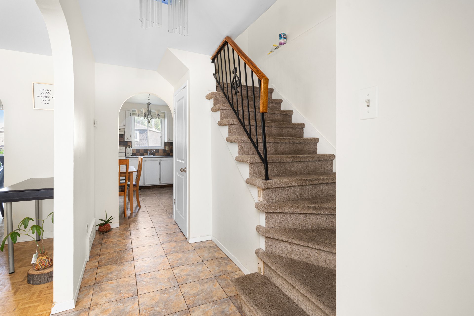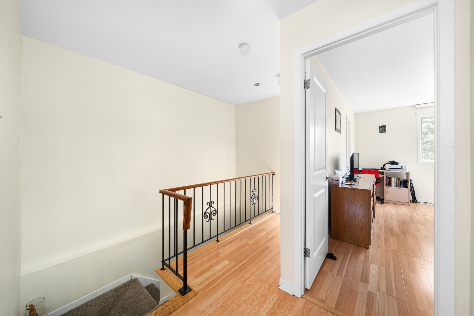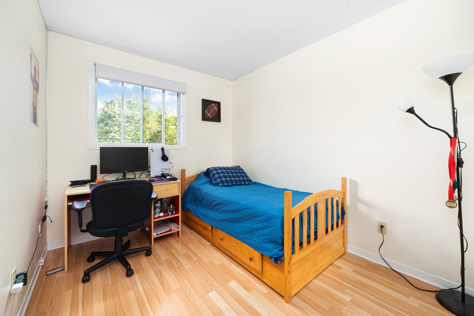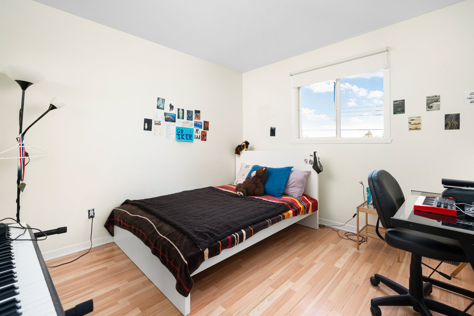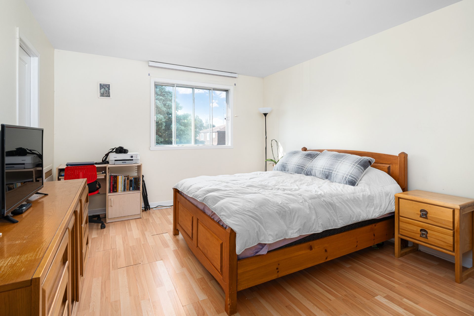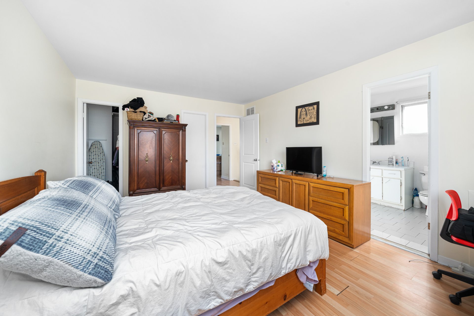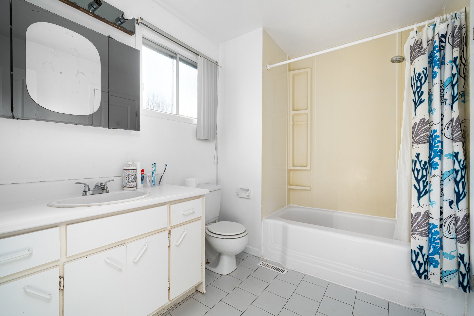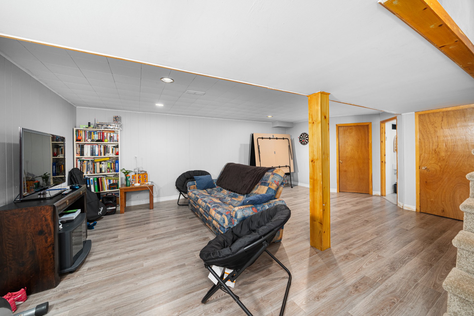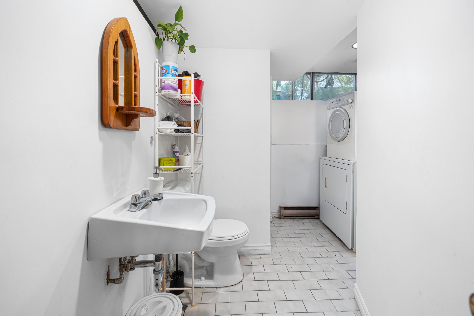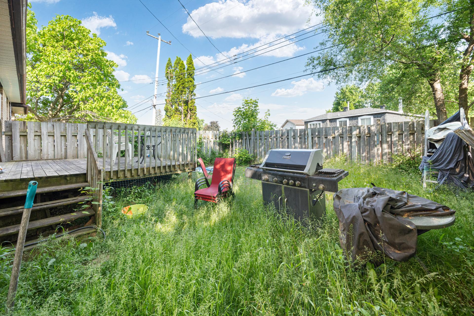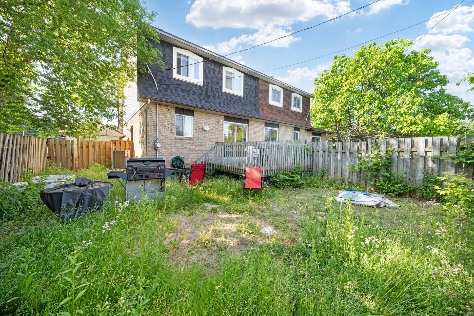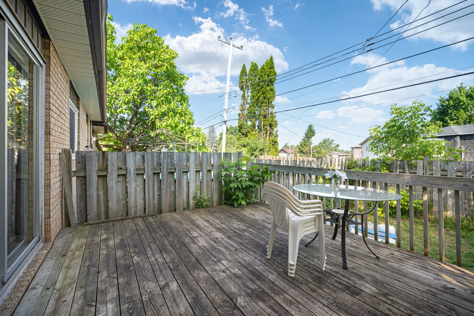- 3 Bedrooms
- 2 Bathrooms
- Calculators
- 60 walkscore
Description
Spacious home for rent in D.D.O. -- Available August 9, 2025. Bright and charming 3 bedroom cottage with 2 full bathrooms and 1 powder room. Large finished basement and convenient side entrance with access to the driveway. Enjoy a fenced backyard with a large deck. Ideally located near Fairview Shopping Centre, schools, clinics, public transit, and easy access to highways.
-Non-smoking property (including cannabis)
-Pets to be approved by the lessor
-Credit check and proof of employment required
-Tenant must provide liability insurance prior to occupancy
-All utilities (electricity, heating, internet, etc.) are
the responsibility of the tenant
-Snow removal and lawn maintenance to be handled by the
tenant
-No Airbnb or short-term subletting permitted
-Available as of August 9, 2025
-Minimum 12-month lease
Inclusions : Dishwasher, Curtains.
Exclusions : Electricity, Heating and Internet, Tenant Insurance.
| Liveable | 126.3 MC |
|---|---|
| Total Rooms | 11 |
| Bedrooms | 3 |
| Bathrooms | 2 |
| Powder Rooms | 1 |
| Year of construction | 1983 |
| Type | Two or more storey |
|---|---|
| Style | Semi-detached |
| Lot Size | 279.9 MC |
| Energy cost | $ 960 / year |
|---|---|
| lot assessment | $ 0 |
| building assessment | $ 0 |
| total assessment | $ 0 |
Room Details
| Room | Dimensions | Level | Flooring |
|---|---|---|---|
| Living room | 20 x 9.3 P | Ground Floor | Parquetry |
| Dining room | 12 x 9.3 P | Ground Floor | Parquetry |
| Kitchen | 12.2 x 8.9 P | Ground Floor | Ceramic tiles |
| Washroom | 4 x 4 P | Ground Floor | Ceramic tiles |
| Primary bedroom | 15 x 12 P | 2nd Floor | Flexible floor coverings |
| Bedroom | 10.8 x 10.2 P | 2nd Floor | Flexible floor coverings |
| Bedroom | 10.2 x 8.6 P | 2nd Floor | Flexible floor coverings |
| Bathroom | 12 x 6.9 P | 2nd Floor | Ceramic tiles |
| Family room | 19.8 x 18 P | Basement | Floating floor |
| Bathroom | 11 x 8.5 P | Basement | Ceramic tiles |
| Bedroom | 11.7 x 8.5 P | Basement | Floating floor |
Charateristics
| Basement | 6 feet and over, Finished basement |
|---|---|
| Pool | Above-ground |
| Bathroom / Washroom | Adjoining to primary bedroom |
| Heating system | Air circulation |
| Proximity | Alpine skiing, Bicycle path, Cegep, Daycare centre, Elementary school, Golf, High school, Hospital, Park - green area, Public transport |
| Windows | Aluminum |
| Driveway | Asphalt |
| Siding | Asphalt shingles, Brick, Stucco |
| Equipment available | Central air conditioning, Central heat pump |
| Landscaping | Fenced |
| Topography | Flat |
| Sewage system | Municipal sewer |
| Water supply | Municipality |
| Heating energy | Natural gas |
| Parking | Outdoor |
| Foundation | Poured concrete |
| Zoning | Residential |
| Window type | Sliding |
| Rental appliances | Water heater |

