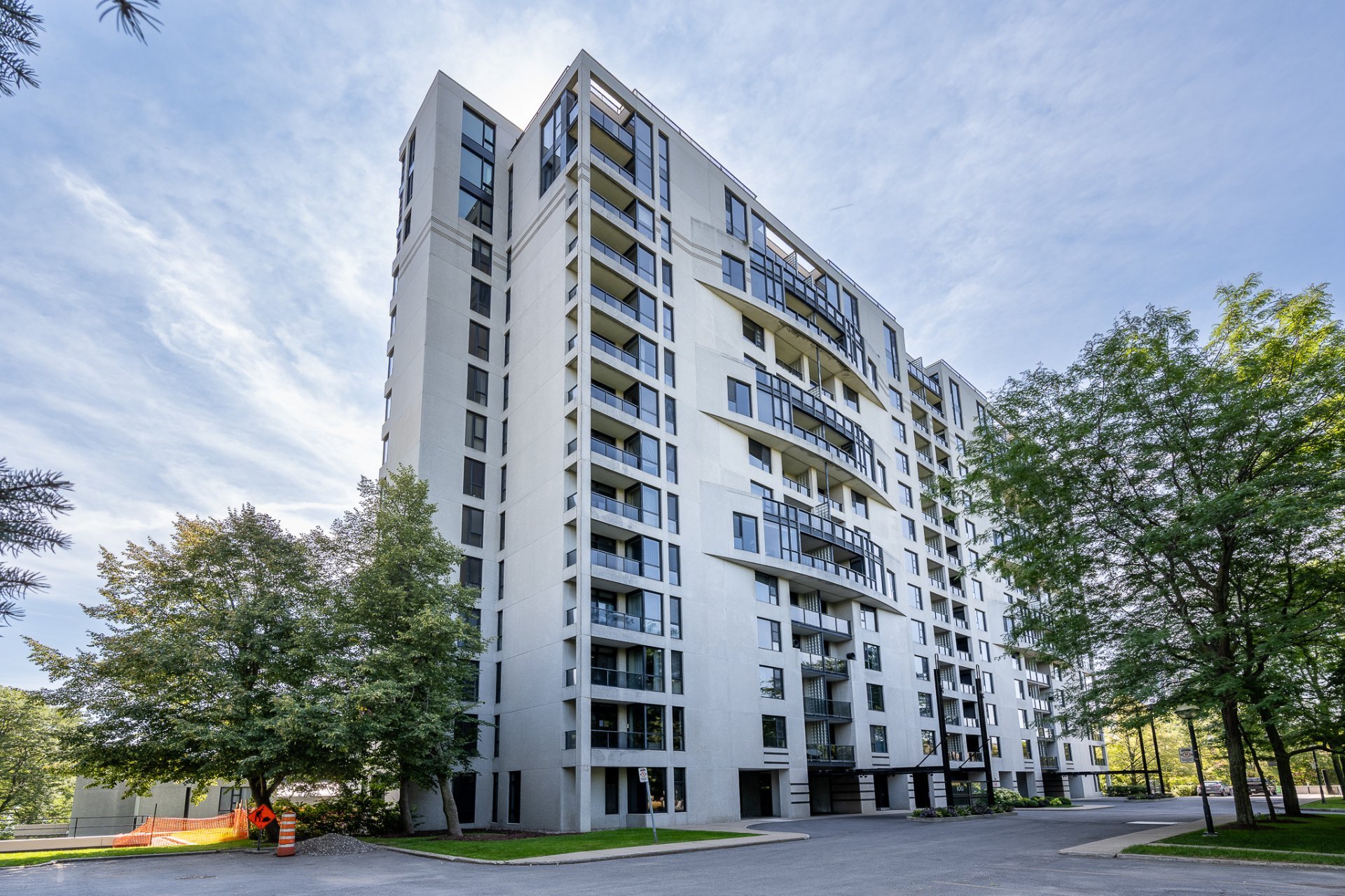100 Rue Hall, apt. 1201
Montréal (Verdun/Île-des-Soeurs), Île-des-Soeurs, H3E1P3Apartment | MLS: 27830731
- 3 Bedrooms
- 2 Bathrooms
- Calculators
- 64 walkscore
Description
Superb 1612sqft corner unit condo in the prestigious VAL DE l'ANSE offering a PANORAMIC view of the river and downtown. Located in a prime area, this unit offers an open living space with windows on three sides, three bedrooms and a pleasant dinette with an unobstructed view of the St. Lawrence. It is ideally oriented to enjoy the incredible view and enjoy the tranquility of the garden! Located minutes from shops and restaurants, close to schools, parks and bike paths. Access to major highways to downtown or the south shore. 2 Garages & storage.
Building of 124 units on 14 floors designed by architect
Dan Hanganu. Several prestigious awards, including a first
prize from the Ordre des architectes du Québec, an Orange
prize from Sauvons Montréal and a Domus prize from the
APCHQ.
Unit Description:
12th floor: Entrance hall leading to a large open plan room
consisting of the living room and dining room. This
ultra-bright space has large corner windows, access to a
beautiful private balcony and views of the river. The
kitchen is adjacent and has a pleasant dining area with
corner windows offering a splendid view of the garden, pool
and the St. Lawrence River.
The unit has three bedrooms - the master has a walk-in
closet and an en-suite bathroom. There is also a second
bathroom with renovated shower.
Ceiling Height: 8'5".
The apartment is a corner unit and benefits from windows on
three sides. The balcony offers an unobstructed view of the
garden and the river.
Garage #A-34 and A-35.
Superb common areas: - Outdoor swimming pool - indoor
swimming pool - Exercise room - Reception room - beautiful
gardens
Condo fees include: Participation in the contingency fund,
snow removal, landscaping, maintenance, electricity and
heating of the common areas, building insurance, management
and administration costs.
Inclusions : Murphy bed
Exclusions : N/A
| Liveable | 1612 PC |
|---|---|
| Total Rooms | 9 |
| Bedrooms | 3 |
| Bathrooms | 2 |
| Powder Rooms | 0 |
| Year of construction | 1988 |
| Type | Apartment |
|---|---|
| Style | Semi-detached |
| Co-ownership fees | $ 14220 / year |
|---|---|
| Municipal Taxes (2025) | $ 5342 / year |
| School taxes (2025) | $ 677 / year |
| lot assessment | $ 334000 |
| building assessment | $ 494300 |
| total assessment | $ 828300 |
Room Details
| Room | Dimensions | Level | Flooring |
|---|---|---|---|
| Living room | 18.0 x 11.0 P | Ground Floor | Wood |
| Dining room | 12.4 x 12.0 P | Ground Floor | Wood |
| Kitchen | 15.0 x 14.0 P | Ground Floor | Ceramic tiles |
| Bedroom | 15.0 x 10.0 P | Ground Floor | Wood |
| Bedroom | 9.8 x 12.0 P | Ground Floor | Wood |
| Primary bedroom | 13.9 x 21.0 P | Ground Floor | Wood |
| Bathroom | 11.0 x 5.2 P | Ground Floor | Ceramic tiles |
| Bathroom | 4.0 x 7.4 P | Ground Floor | Ceramic tiles |
| Den | 5.5 x 6.5 P | Ground Floor | Wood |
Charateristics
| Bathroom / Washroom | Adjoining to primary bedroom |
|---|---|
| Heating system | Air circulation, Electric baseboard units |
| Available services | Balcony/terrace, Common areas, Exercise room, Indoor pool, Indoor storage space, Outdoor pool, Sauna, Visitor parking, Yard |
| Proximity | Bicycle path, Daycare centre, Elementary school, Golf, High school, Highway, Hospital, Park - green area, Public transport |
| Equipment available | Central air conditioning, Central vacuum cleaner system installation, Electric garage door, Entry phone, Private balcony |
| View | City, Panoramic, Water |
| Distinctive features | Corner unit, Waterfront |
| Heating energy | Electricity |
| Easy access | Elevator |
| Parking | Garage |
| Pool | Indoor, Inground |
| Sewage system | Municipal sewer |
| Water supply | Municipality |
| Restrictions/Permissions | Pets allowed with conditions, Short-term rentals not allowed |
| Zoning | Residential |


