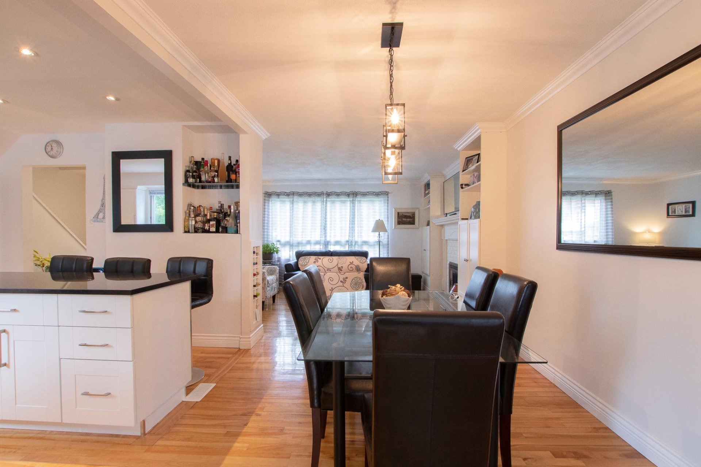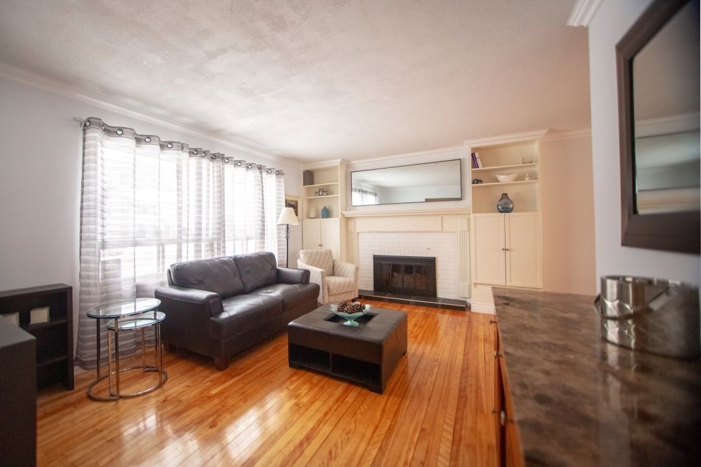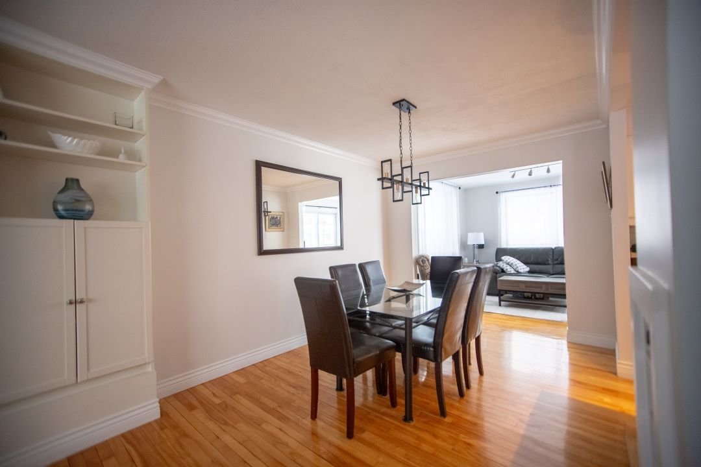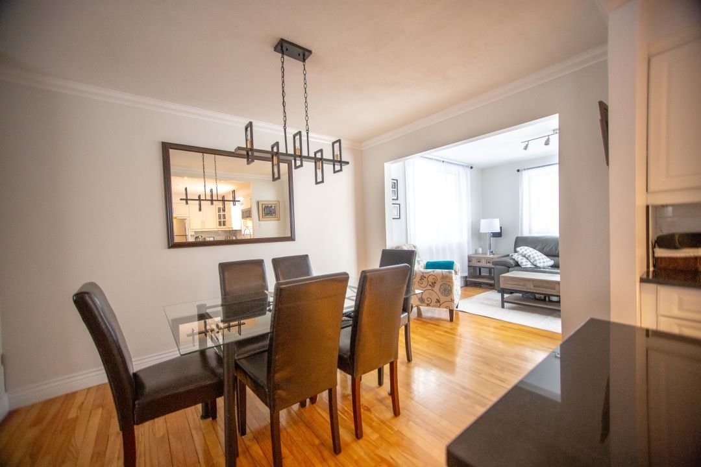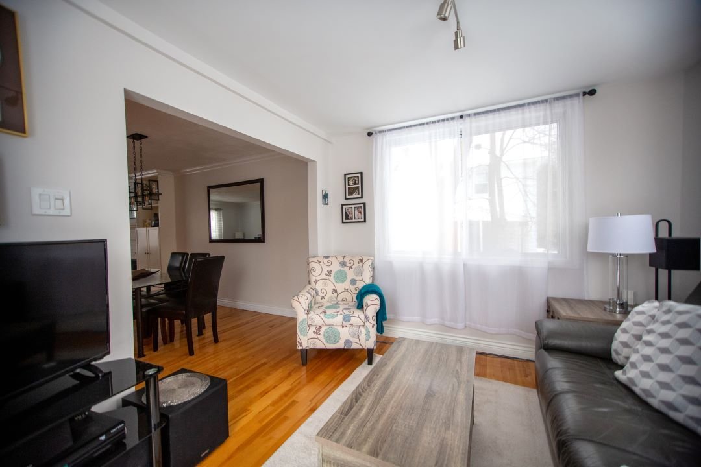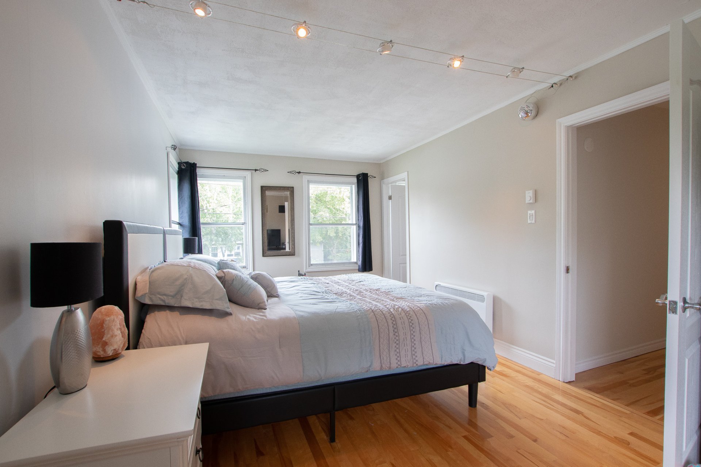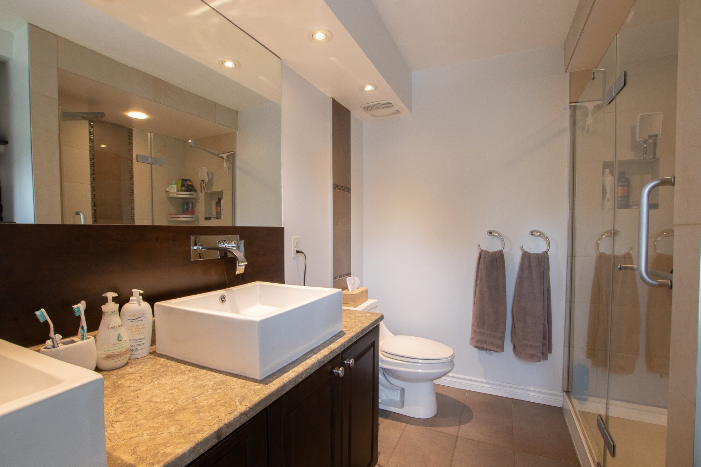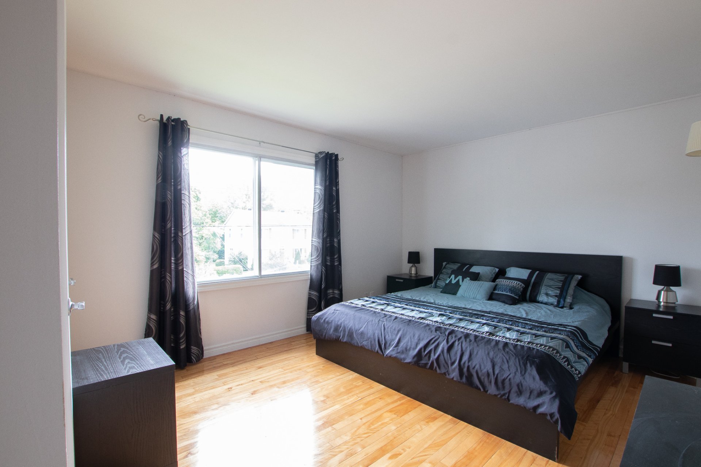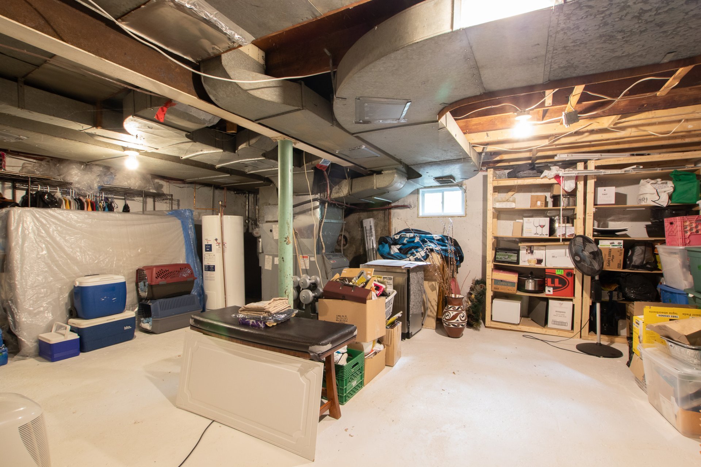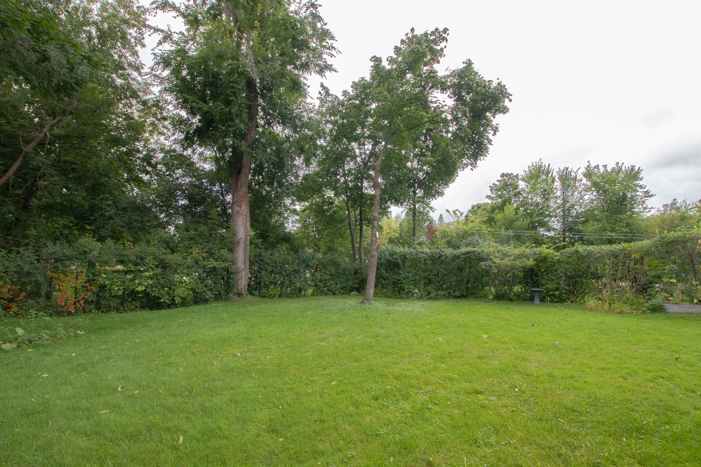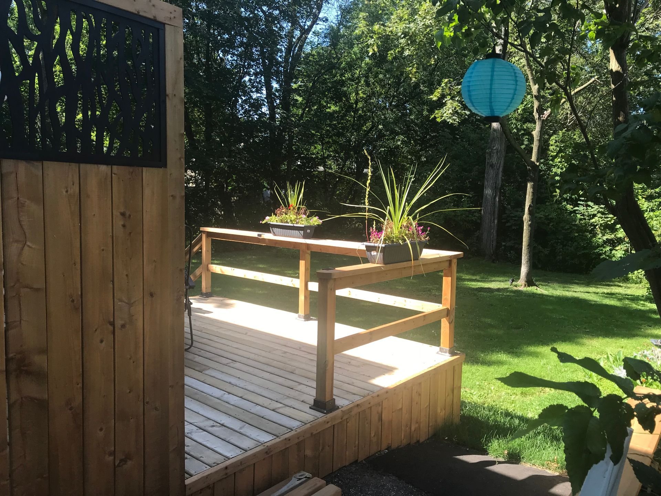- 4 Bedrooms
- 2 Bathrooms
- Video tour
- Calculators
- walkscore
Description
Welcome to 18 Lansdowne Gardens, Pointe Claire a beautiful 4 bedroom, 2.5 bathroom home providing ample space for you & your family. As you step inside, you'll be greeted by an abundance of natural light & an open concept layout. The airy design is perfect for hosting gatherings with friends or cozy family nights. The backyard is a true outdoor haven, its generous size provides ample room for family activities, barbecues, or even your own garden oasis. Situated in a friendly neighborhood with being just moments away from parks, schools, highway & all amenities will make daily life a breeze. Hurry home!
Nearby Schools:
Clearpoint elementary school
Saint Thomas high school
Marguerite Bourgeoys elementary school
Jean XXIII high school
**All fireplaces and chimneys are sold without any warranty
with respect to their compliance with applicable
regulations and insurance company requirements.
Inclusions : fridge, stove, dishwasher, microwave, light fixtures, all window coverings, bathroom mirrors, patio table and 4 chairs with cushions, 4 island bar stools.
Exclusions : washer, dryer, mud room fridge, water tank is rented. Alarm system and hardware.
| Liveable | N/A |
|---|---|
| Total Rooms | 14 |
| Bedrooms | 4 |
| Bathrooms | 2 |
| Powder Rooms | 1 |
| Year of construction | 1950 |
| Type | Two or more storey |
|---|---|
| Style | Detached |
| Dimensions | 7.48x13.23 M |
| Lot Size | 679.4 MC |
| Energy cost | $ 3145 / year |
|---|---|
| Water taxes (2023) | $ 201 / year |
| Municipal Taxes (2024) | $ 4568 / year |
| School taxes (2023) | $ 541 / year |
| lot assessment | $ 424600 |
| building assessment | $ 303000 |
| total assessment | $ 727600 |
Room Details
| Room | Dimensions | Level | Flooring |
|---|---|---|---|
| Living room | 15.6 x 11.5 P | Ground Floor | Wood |
| Dining room | 9.0 x 11.11 P | Ground Floor | Wood |
| Kitchen | 13.11 x 11.4 P | Ground Floor | Wood |
| Family room | 11.9 x 10.3 P | Ground Floor | Wood |
| Primary bedroom | 10.2 x 21.8 P | 2nd Floor | Wood |
| Bathroom | 7.4 x 9.10 P | 2nd Floor | Ceramic tiles |
| Bedroom | 15.8 x 11.6 P | 2nd Floor | Wood |
| Bedroom | 11.3 x 11.5 P | 2nd Floor | Wood |
| Bedroom | 9.5 x 8.3 P | 2nd Floor | Wood |
| Bathroom | 7.3 x 8.4 P | 2nd Floor | Ceramic tiles |
| Walk-in closet | 7.8 x 7.9 P | 2nd Floor | Wood |
| Mezzanine | 7.9 x 13.9 P | Basement | Wood |
| Laundry room | 6.7 x 7.11 P | Basement | Ceramic tiles |
| Family room | 22.7 x 22.9 P | Concrete |
Charateristics
| Landscaping | Fenced, Land / Yard lined with hedges, Landscape |
|---|---|
| Heating system | Air circulation, Electric baseboard units |
| Water supply | Municipality |
| Heating energy | Bi-energy, Electricity, Heating oil |
| Foundation | Poured concrete |
| Garage | Attached, Heated, Single width |
| Rental appliances | Water heater |
| Distinctive features | No neighbours in the back |
| Proximity | Highway, Cegep, Golf, Hospital, Park - green area, Elementary school, High school, Public transport, Bicycle path, Cross-country skiing, Daycare centre |
| Bathroom / Washroom | Adjoining to primary bedroom |
| Basement | 6 feet and over, Unfinished |
| Parking | Outdoor, Garage |
| Sewage system | Municipal sewer |
| Roofing | Asphalt shingles |
| Zoning | Residential |
| Equipment available | Central air conditioning |
| Driveway | Asphalt |




