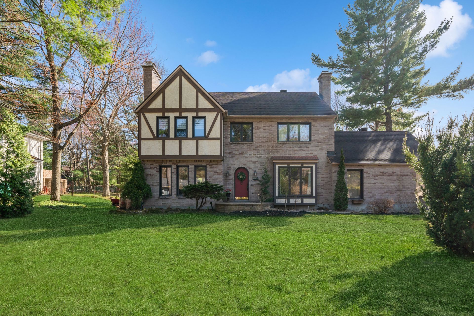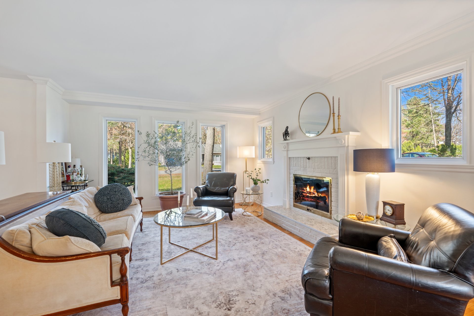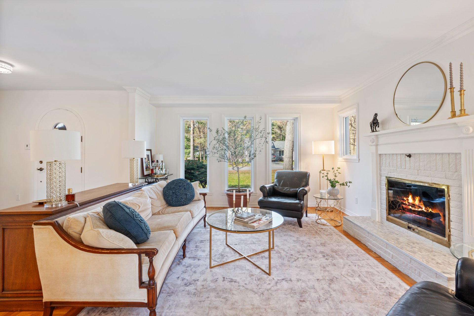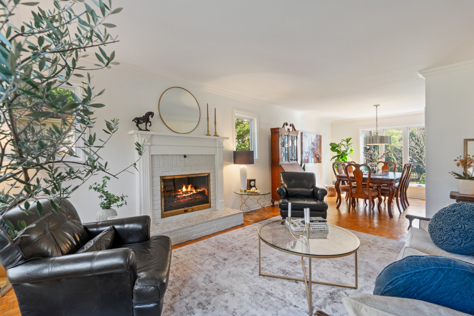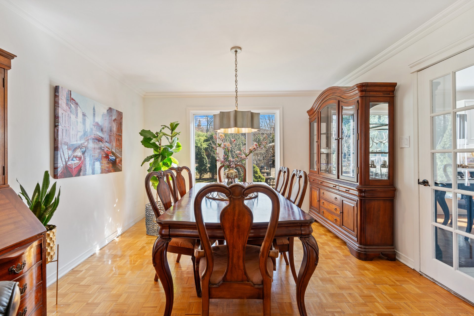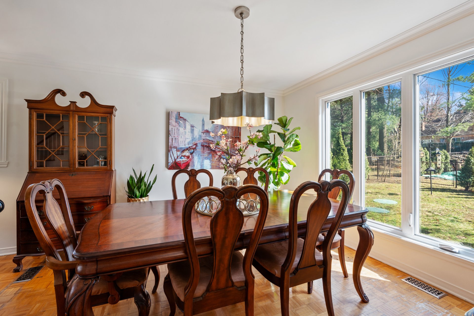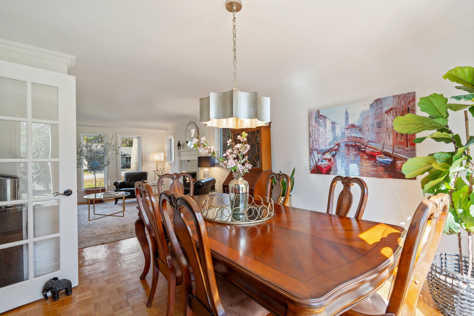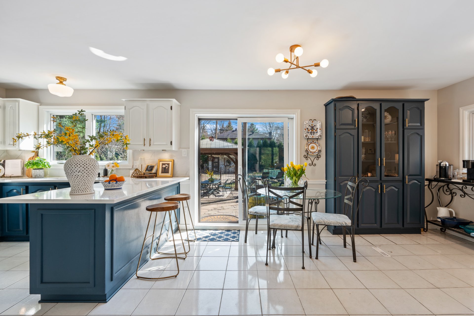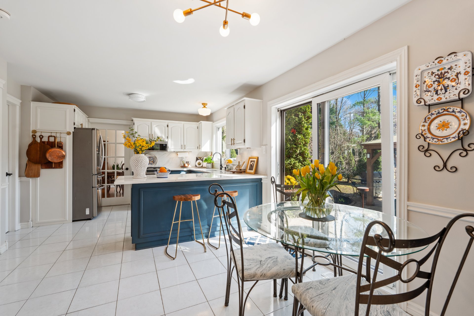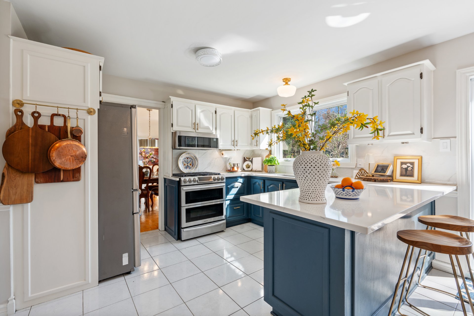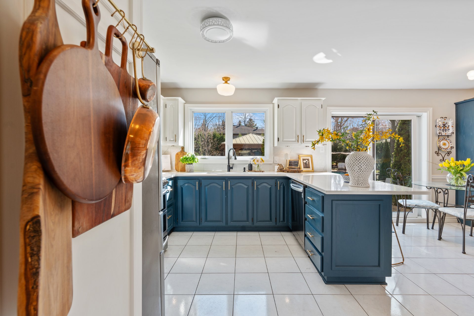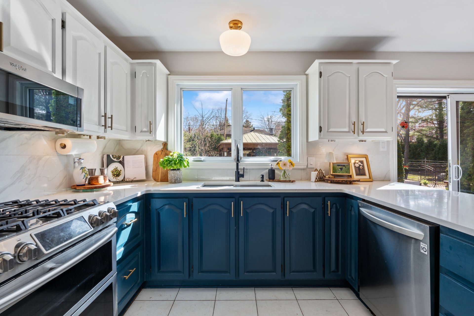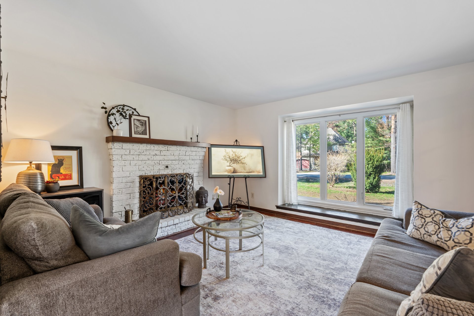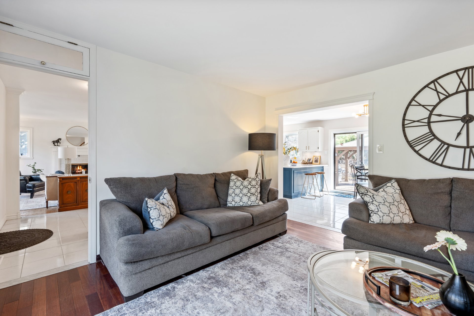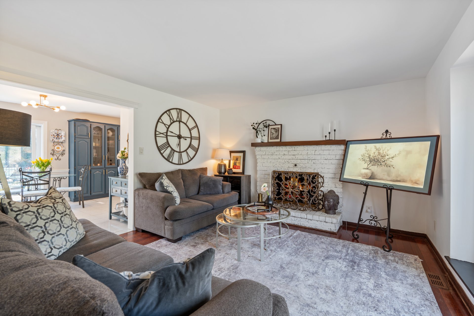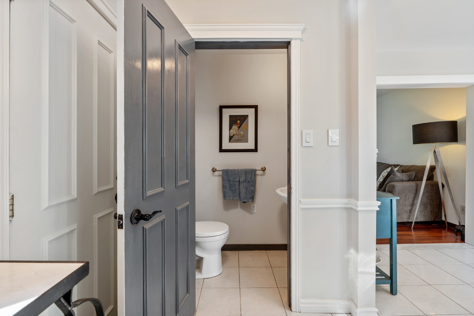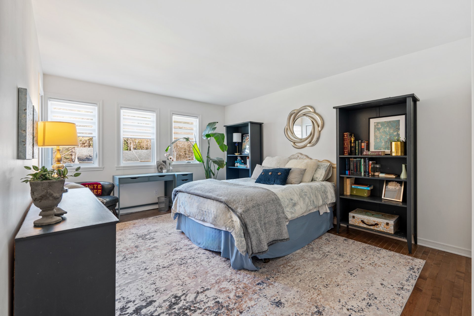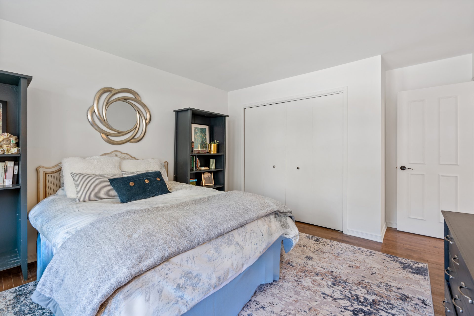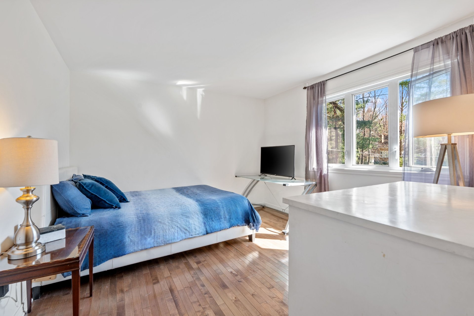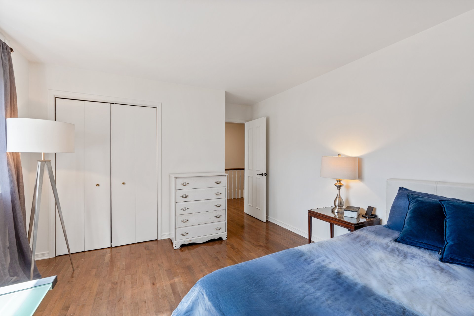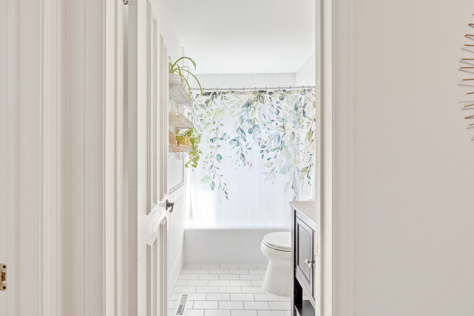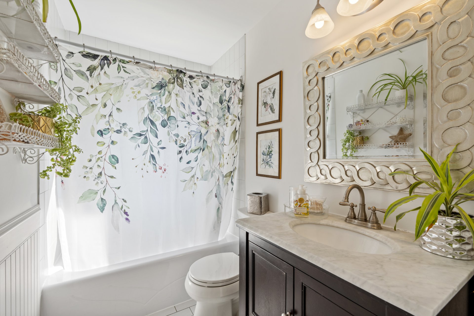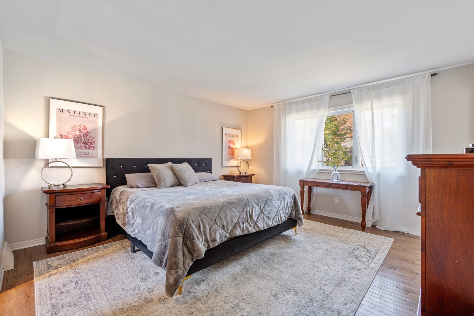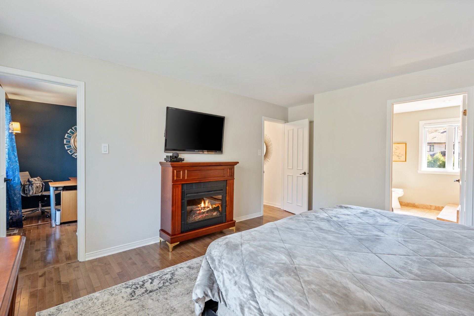- 3 Bedrooms
- 2 Bathrooms
- Video tour
- Calculators
- walkscore
Description
Welcome to your dream home in the heart of Saddlebrook, a charming Tudor-style masterpiece where timeless architecture meets everyday luxury. This home isn't just a place to live; it's a place to breathe, to relax, and to truly enjoy life. Step inside and you'll feel at home right away. The open-concept design flows naturally, creating inviting spaces where family and friends can gather with comfort and style. With four spacious bedrooms, there's plenty of room for everyone to have their own cozy corner, while the shared the well laid out open spaces, from the welcoming living area to the elegant dining room, make hosting feel effortless.
Welcome to your dream home in the heart of Saddlebrook -- a
charming Tudor-style masterpiece where timeless
architecture meets everyday luxury. This home isn't just a
place to live; it's a place to breathe, to relax, and to
truly enjoy life.
Step inside and you'll feel at home right away The
open-concept design flows naturally, creating inviting
spaces where family and friends can gather with comfort and
style. With four spacious bedrooms, there's plenty of room
for everyone to have their own cozy corner, while the
shared the well played out open spaces -- from the
welcoming living area to the elegant dining room -- make
hosting feel effortless.
Sunlight flows through oversized windows, filling every
room with natural light and showcasing the thoughtful
details that make this home special. Rich textures,
gorgeous woodwork, and not one, but two stunning fireplaces
add just the right amount of old-world charm balanced with
modern-day elegance.
But the real magic begins when you step outside.
This backyard is more than just a pretty view, it's your
own private paradise. a modern 30-foot saltwater pool
glistening under the sun, lush gardens that bloom in colour
and fragrance, and quiet corners that invite you to pause
and soak it all in. Whether you're throwing a summer soirée
or simply sipping your morning coffee under the trees, this
space offers peace, beauty, and total privacy.
The landscaping has been expertly designed to feel like a
resort, with natural stone features, manicured greenery,
and thoughtfully placed lounging areas that make every day
feel like a vacation. It's the kind of yard you won't want
to leave. This outdoor oasis was made for entertaining,
relaxing, and creating unforgettable moments, all in your
own backyard.
Located in the sought-after Saddlebrook neighborhood, this
home offers a quiet, tree-lined escape while still being
just minutes from everything you need. Great schools,
parks, shopping, and close enough to the highway, for easy
access, but quiet enough you don't even notice how close
you actually are, making this the perfect blend of
tranquility and convenience.
If you're looking for a home that wraps you in warmth,
impresses at every turn, located just minutes from charming
Hudson Village, vibrant Saint-Lazare, great schools, parks,
shopping centers and with quick highway access that doesn't
compromise your peace and quiet, this corner-lot gem is the
definition of a show-stopper.
For all the details, contact the listing broker today.
Inclusions : Garage door openers (2), Garage shelving and cupboards, All Ceiling light fixtures, Electric Dog Fence and (1) collar, Cedar Pergola, Metal Pergola by the pool, Pool cover, heat pump, Cabana wine fridge, Kitchen and Basement Fridges, Dishwasher, Microwave/extraction fan, Gas Range/stove Pool Fountain, Stone Garden Benches
Exclusions : Washer and Dryer all carpets/floor coverings
| Liveable | N/A |
|---|---|
| Total Rooms | 14 |
| Bedrooms | 3 |
| Bathrooms | 2 |
| Powder Rooms | 1 |
| Year of construction | 1989 |
| Type | Two or more storey |
|---|---|
| Style | Detached |
| Dimensions | 8.88x18.35 M |
| Lot Size | 1812 MC |
| Energy cost | $ 3950 / year |
|---|---|
| Municipal Taxes (2025) | $ 3789 / year |
| School taxes (2024) | $ 384 / year |
| lot assessment | $ 0 |
| building assessment | $ 0 |
| total assessment | $ 0 |
Room Details
| Room | Dimensions | Level | Flooring |
|---|---|---|---|
| Family room | 13.6 x 15.2 P | Ground Floor | Parquetry |
| Dining room | 12.0 x 12.0 P | Ground Floor | Parquetry |
| Kitchen | 10.11 x 12.0 P | Ground Floor | Ceramic tiles |
| Dinette | 13.9 x 11.6 P | Ground Floor | Ceramic tiles |
| Living room | 13.9 x 14.5 P | Ground Floor | Wood |
| Washroom | 5.9 x 3.5 P | Ground Floor | Ceramic tiles |
| Primary bedroom | 13.9 x 16.3 P | 2nd Floor | Wood |
| Bedroom | 11.8 x 17.1 P | 2nd Floor | Wood |
| Home office | 11.0 x 9.3 P | 2nd Floor | Wood |
| Bedroom | 14.10 x 11.7 P | 2nd Floor | Wood |
| Bathroom | 4.9 x 8.1 P | 2nd Floor | Ceramic tiles |
| Walk-in closet | 6.5 x 8.1 P | 2nd Floor | Wood |
| Bathroom | 10.0 x 10.1 P | 2nd Floor | Ceramic tiles |
| Storage | 36.3 x 27.2 P | Basement | Concrete |
Charateristics
| Basement | 6 feet and over, Unfinished |
|---|---|
| Bathroom / Washroom | Adjoining to primary bedroom, Seperate shower |
| Heating system | Air circulation |
| Proximity | Alpine skiing, ATV trail, Bicycle path, Cegep, Cross-country skiing, Daycare centre, Elementary school, Golf, High school, Highway, Hospital, Park - green area, Public transport, Snowmobile trail, University |
| Siding | Aluminum, Brick, Stucco |
| Driveway | Asphalt, Double width or more |
| Roofing | Asphalt shingles |
| Garage | Attached, Heated |
| Equipment available | Central vacuum cleaner system installation, Electric garage door, Ventilation system |
| Window type | Crank handle |
| Heating energy | Electricity |
| Landscaping | Fenced, Land / Yard lined with hedges, Landscape |
| Topography | Flat |
| Parking | Garage, Outdoor |
| Pool | Inground |
| Water supply | Municipality |
| Foundation | Poured concrete |
| Sewage system | Purification field, Septic tank |
| Windows | PVC |
| Zoning | Residential |
| Distinctive features | Street corner |
| Cupboard | Wood |
| Hearth stove | Wood fireplace |

