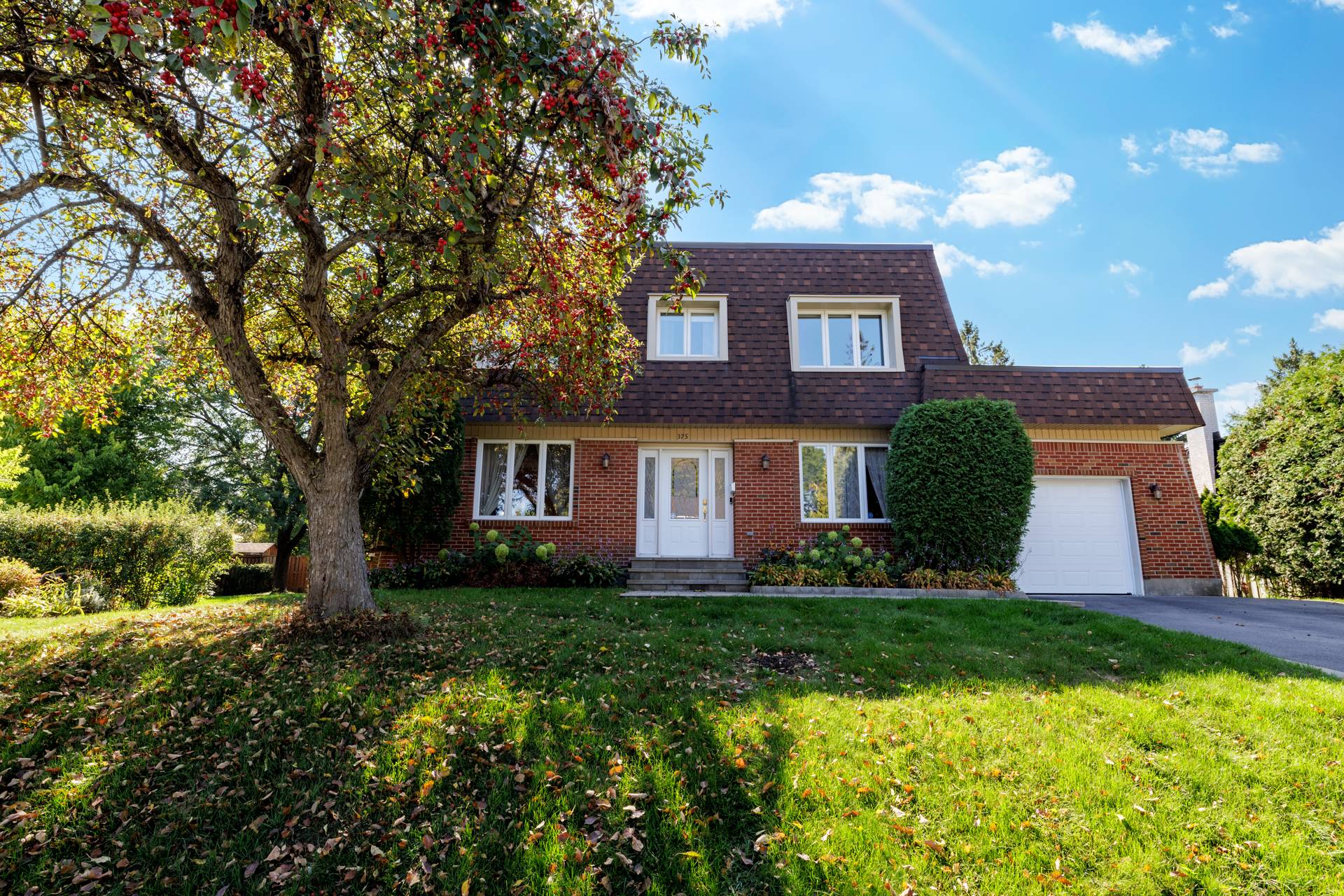- 5 Bedrooms
- 2 Bathrooms
- Calculators
- walkscore
Description
Welcome to this charming family home in Beaconsfield's highly sought-after Sherwood area. Featuring 4+1 bedrooms, 2.5 bathrooms, and a fully finished basement, this spacious property sits on a beautiful 9,000+ sq. ft. corner lot. Ideally located near excellent schools, parks, a golf course, commuter train, public transit, and with easy access to highways. Nestled on quiet, tree-lined streets, this home offers the perfect blend of comfort, convenience, and tranquility.
This well-maintained home offers a highly functional layout
designed for family living. The popular cross-hall plan
features a bright living room and a spacious dining room,
perfect for entertaining. A ground floor family room,
complete with fireplace, provides a warm and inviting space
for everyday comfort and opens directly onto the backyard.
Upstairs, four comfortable bedrooms provide ample room for
the whole family. The fully finished basement includes a
large playroom, an additional bedroom or office, and
generous storage. The corner lot offers privacy, mature
trees, and plenty of outdoor space to enjoy. A wonderful
opportunity to make this Sherwood home your own.
Inclusions : Fridge, stove, dishwasher, washer, dryer, electric fireplace in basement, barbecue, blinds, curtains and rods, light fixtures, treadmill, bed in basement, garage door opener and 2 remotes, cabana in backyard
Exclusions : N/A
| Liveable | N/A |
|---|---|
| Total Rooms | 17 |
| Bedrooms | 5 |
| Bathrooms | 2 |
| Powder Rooms | 1 |
| Year of construction | 1973 |
| Type | Two or more storey |
|---|---|
| Style | Detached |
| Lot Size | 9942 PC |
| Water taxes (2024) | $ 600 / year |
|---|---|
| Municipal Taxes (2025) | $ 5856 / year |
| School taxes (2025) | $ 732 / year |
| lot assessment | $ 482600 |
| building assessment | $ 411300 |
| total assessment | $ 893900 |
Room Details
| Room | Dimensions | Level | Flooring |
|---|---|---|---|
| Hallway | 15.6 x 7.7 P | Ground Floor | Ceramic tiles |
| Living room | 16.5 x 11.9 P | Ground Floor | Parquetry |
| Family room | 10.1 x 14.7 P | Ground Floor | Parquetry |
| Dining room | 12.1 x 11.10 P | Ground Floor | Parquetry |
| Kitchen | 14.7 x 14.11 P | Ground Floor | Ceramic tiles |
| Washroom | 6.2 x 3.1 P | Ground Floor | Ceramic tiles |
| Laundry room | 6.2 x 9.0 P | Ground Floor | Ceramic tiles |
| Primary bedroom | 20.2 x 11.9 P | 2nd Floor | Carpet |
| Bathroom | 6.5 x 9.1 P | 2nd Floor | Ceramic tiles |
| Walk-in closet | 6.5 x 4.0 P | 2nd Floor | Parquetry |
| Bedroom | 12.11 x 10.2 P | 2nd Floor | Parquetry |
| Bedroom | 9.3 x 9.0 P | 2nd Floor | Parquetry |
| Bedroom | 11.5 x 10.1 P | 2nd Floor | Parquetry |
| Bathroom | 4.11 x 7.2 P | 2nd Floor | Ceramic tiles |
| Bedroom | 15.4 x 11.4 P | Basement | Linoleum |
| Playroom | 25.4 x 18.8 P | Basement | Linoleum |
| Storage | 5.2 x 13.5 P | Basement | Concrete |
| Other | 11.0 x 21.5 P | Basement | Concrete |
Charateristics
| Basement | 6 feet and over, Finished basement |
|---|---|
| Bathroom / Washroom | Adjoining to primary bedroom |
| Heating system | Air circulation |
| Driveway | Asphalt |
| Roofing | Asphalt shingles |
| Proximity | Bicycle path, Daycare centre, Elementary school, Golf, High school, Highway, Park - green area, Public transport |
| Garage | Fitted, Single width |
| Parking | Garage, Outdoor |
| Sewage system | Municipal sewer |
| Water supply | Municipality |
| Heating energy | Natural gas |
| Foundation | Poured concrete |
| Zoning | Residential |
| Hearth stove | Wood fireplace |


