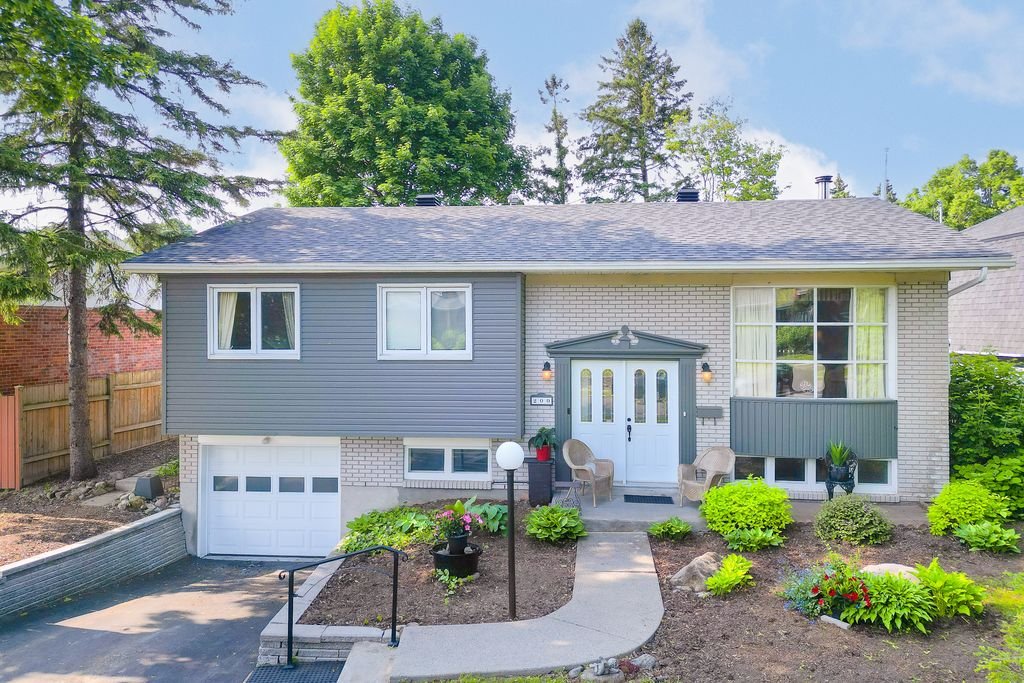- 4 Bedrooms
- 2 Bathrooms
- Calculators
- 82 walkscore
Description
Are you looking for a more affordable first home in a great neighbourhood, or investors looking for a strong rental income & long-term appreciation? Welcome to 200 rue Beacon, a bright freshly painted 4 bedroom, 2 bathroom raised bungalow in Kirkland with a spacious family room, landscaped backyard with a cabana for extra storage, garage ,close to schools, parks, pharmacy, Walmart , Starbucks, and all conveniences, great potential !
Great opportunity to do live in a great neighborhood while
making
make this four bedroom home your very own ,
Or an investment for strong rental income potential
* Home has been repainted top to bottom in light neutral
colors
* some parquet flooring under the floating/Laminate floors.
Sale with exclusion(s) of legal warranty : Sale without
legal warranty of quality at the risk and peril of the
buyers
Inclusions : Kitchen Fridge, Stove and Dishwasher
Exclusions : N/A
| Liveable | 1026.88 PC |
|---|---|
| Total Rooms | 11 |
| Bedrooms | 4 |
| Bathrooms | 2 |
| Powder Rooms | 0 |
| Year of construction | 1968 |
| Type | Bungalow |
|---|---|
| Style | Detached |
| Dimensions | 29x41.2 P |
| Lot Size | 5845.88 PC |
| Energy cost | $ 2629 / year |
|---|---|
| Municipal Taxes (2025) | $ 3518 / year |
| School taxes (2024) | $ 463 / year |
| lot assessment | $ 366600 |
| building assessment | $ 286700 |
| total assessment | $ 653300 |
Room Details
| Room | Dimensions | Level | Flooring |
|---|---|---|---|
| Living room | 11.11 x 16.3 P | Ground Floor | Floating floor |
| Dining room | 9.9 x 11.7 P | Ground Floor | Floating floor |
| Kitchen | 11.9 x 15.1 P | Ground Floor | Ceramic tiles |
| Primary bedroom | 12.0 x 14.11 P | Ground Floor | Parquetry |
| Bedroom | 8.7 x 11.3 P | Ground Floor | Parquetry |
| Bedroom | 12.0 x 12.10 P | Ground Floor | Parquetry |
| Bathroom | 4.11 x 9.6 P | Ground Floor | Ceramic tiles |
| Laundry room | 10.0 x 20.1 P | Basement | Other |
| Family room | 16.10 x 13.10 P | Basement | Floating floor |
| Bedroom | 12.0 x 13.4 P | Basement | Floating floor |
| Bathroom | 6.6 x 7.1 P | Basement | Ceramic tiles |
Charateristics
| Basement | 6 feet and over, Finished basement |
|---|---|
| Heating system | Air circulation |
| Proximity | Bicycle path, Cegep, Daycare centre, Elementary school, Golf, High school, Highway, Hospital, Park - green area, Public transport |
| Equipment available | Electric garage door, Private yard |
| Garage | Fitted, Single width |
| Topography | Flat |
| Parking | Garage, Outdoor |
| Landscaping | Land / Yard lined with hedges, Landscape |
| Sewage system | Municipal sewer |
| Water supply | Municipality |
| Heating energy | Natural gas |
| Zoning | Residential |



