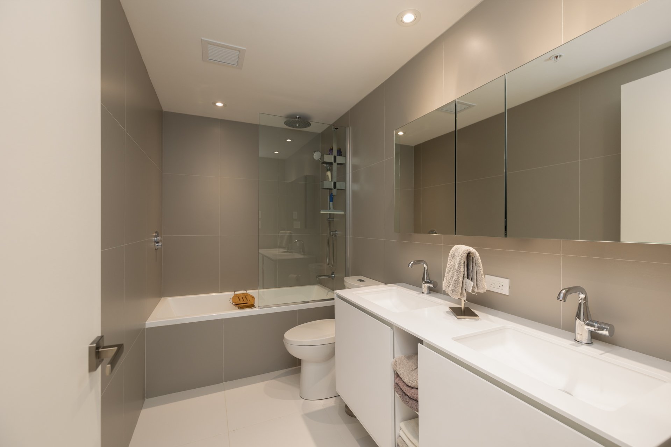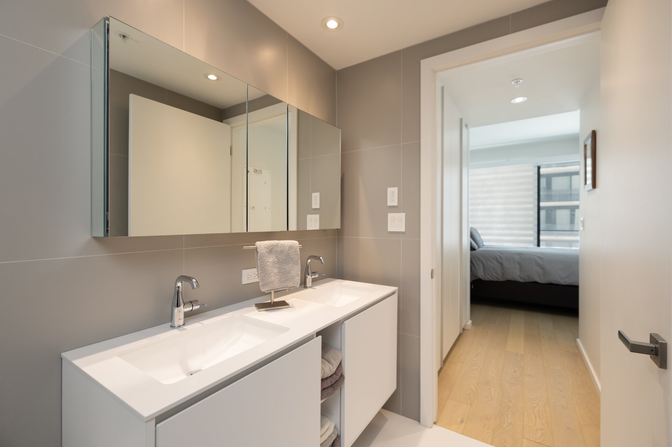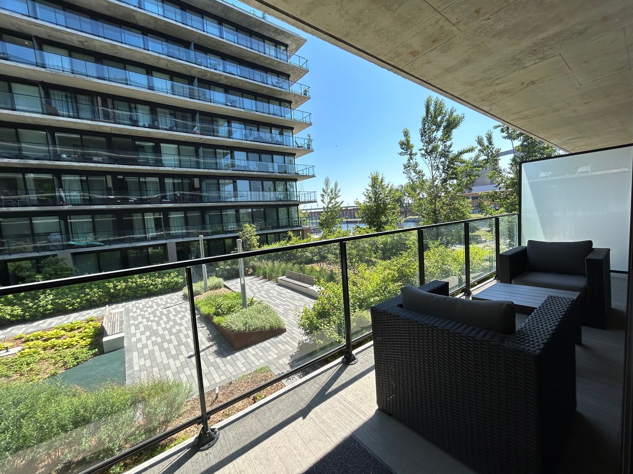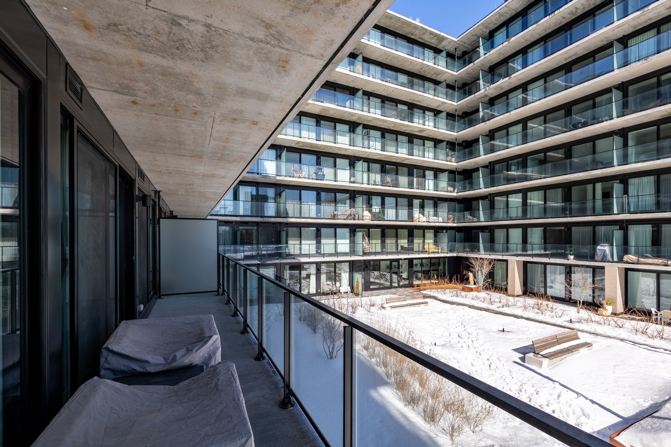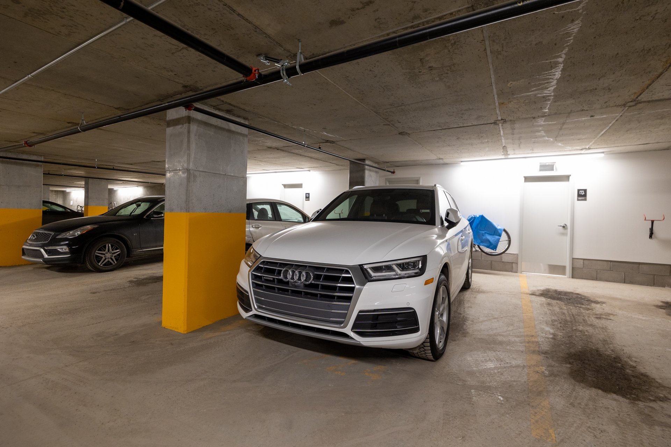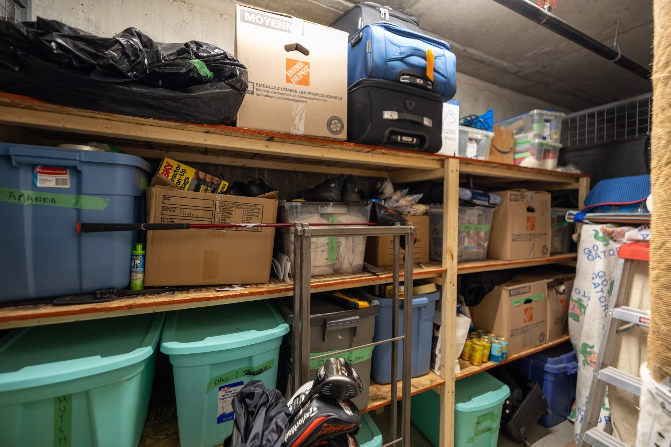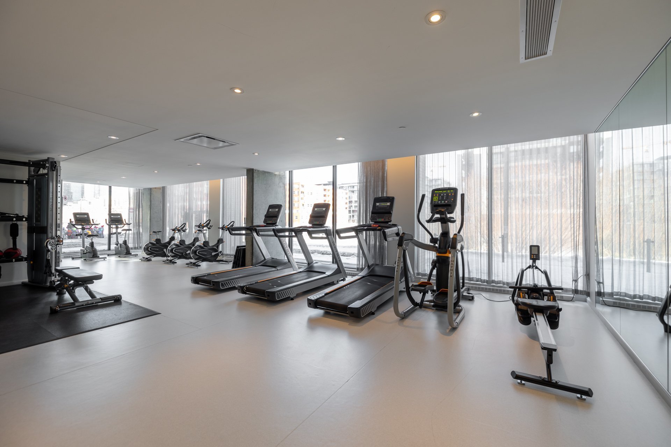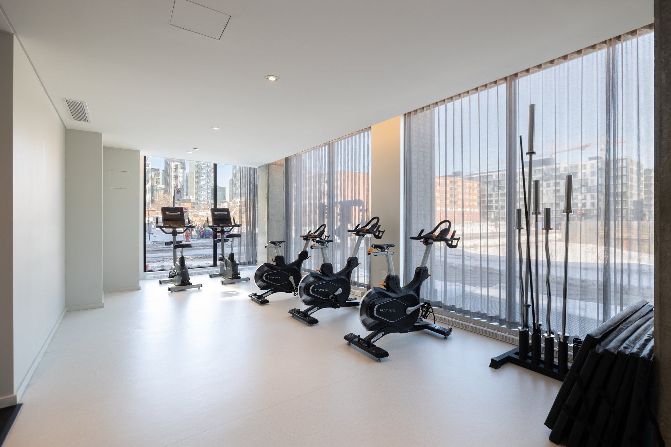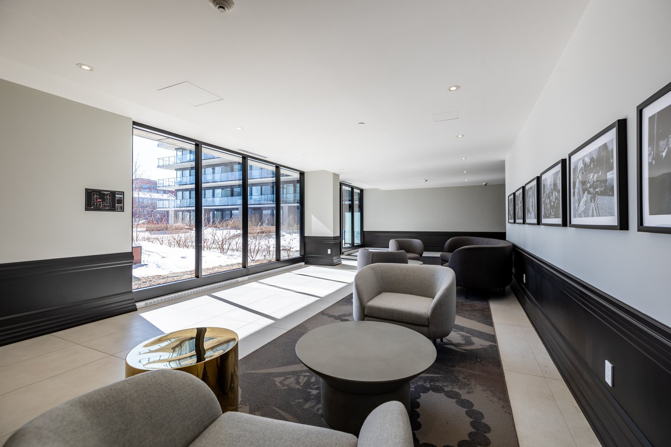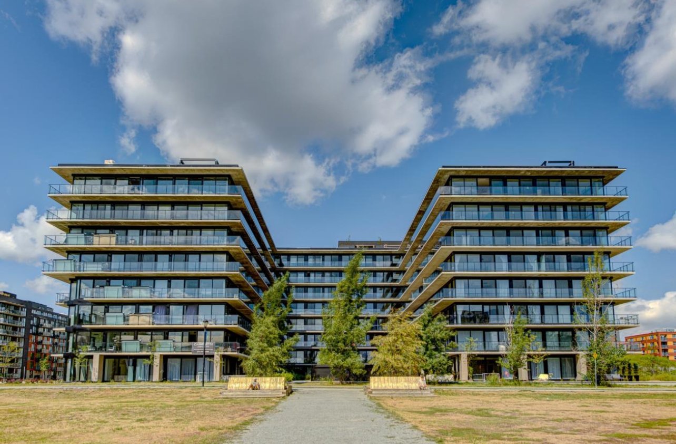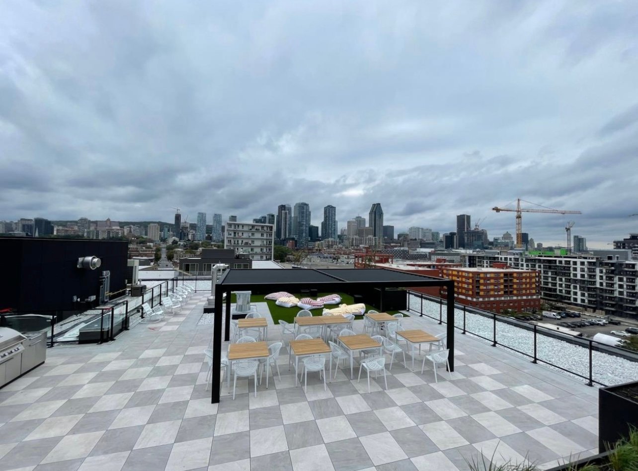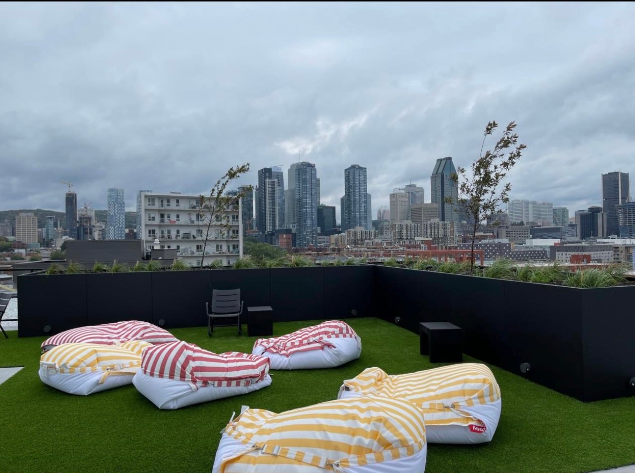1616 Rue des Bassins, apt. 231
Montréal (Le Sud-Ouest), Griffintown, H3J0C3Apartment | MLS: 28758455
- 2 Bedrooms
- 2 Bathrooms
- Video tour
- Calculators
- walkscore
Description
WELCOME to this beautifully bright 2 bedroom, 2 bathroom open concept unit in the heart of Griffintown. Built in high end appliances in the kitchen, walk in closet through to ensuite. Full length Balcony with 150sqft overlooking courtyard and Lachine Canal. INDOOR garage parking with adjacent oversize storage locker. (Private portion). Building offers rooftop amenities with lounge, pool, tables & bbqs. Not to mention the gym, courtyard with putting green and reception area with security agent. MUST SEE!
Welcome to CHARLOTTE CONDOS!
UNIT OFFERS:
-Garden / Canal view
-9 foot ceiling
-Modern open concept kitchen with built in appliances
-Kitchen with quartz countertops
-2 bedrooms
-2 full bathrooms
-In unit washer/dryer
-CENTRAL Heating, AC & hot water.
-Large balcony (150SQFT)
-Direct view of the Lachine Canal and the interior courtyard
-GARAGE Parking + OVERSIZE Storage + Private Bike rack.
BUILDING AMENITIES:
-Roof top terrace with pool and 360 degree views
-Ground floor GYM
-Indoor and outdoor bike storage
-Landscaped courtyard with putting area
-Security agent at reception
NEIGHBOURHOOD:
Located on the Lachine Canal, this condo offers an
incredible location and view.
-A few steps from all including restaurants, grocery
stores, pharmacies, parks.
-Near several pubic transporation stops
-Close to multiple bicycle paths
Inclusions : Fridge, cooktop, oven, dishwasher, garage door opener.
Exclusions : washer, dryer, dining room light fixture, 4 barstools, Atomatic blinds, curtains,
| Liveable | 67.1 MC |
|---|---|
| Total Rooms | 8 |
| Bedrooms | 2 |
| Bathrooms | 2 |
| Powder Rooms | 0 |
| Year of construction | 2021 |
| Type | Apartment |
|---|
| Energy cost | $ 430 / year |
|---|---|
| Co-ownership fees | $ 4812 / year |
| Municipal Taxes (2024) | $ 4141 / year |
| School taxes (2024) | $ 511 / year |
| lot assessment | $ 97600 |
| building assessment | $ 539600 |
| total assessment | $ 637200 |
Room Details
| Room | Dimensions | Level | Flooring |
|---|---|---|---|
| Living room | 18.6 x 10.1 P | 2nd Floor | Wood |
| Dining room | 18.6 x 10.1 P | 2nd Floor | Wood |
| Kitchen | 12.9 x 8.6 P | 2nd Floor | Wood |
| Bedroom | 9.8 x 9.3 P | 2nd Floor | Wood |
| Bedroom | 10.9 x 8.6 P | 2nd Floor | Wood |
| Bathroom | 10.2 x 5.6 P | 2nd Floor | Ceramic tiles |
| Bathroom | 10.9 x 8.6 P | 2nd Floor | Ceramic tiles |
| Walk-in closet | 8.6 x 5.6 P | 2nd Floor | Wood |
Charateristics
| Water supply | Municipality |
|---|---|
| Heating energy | Electricity |
| Equipment available | Entry phone, Ventilation system, Electric garage door, Central heat pump |
| Easy access | Elevator |
| Garage | Heated, Fitted |
| Pool | Inground |
| Proximity | Highway, Hospital, Park - green area, Public transport, University, Bicycle path |
| Bathroom / Washroom | Adjoining to primary bedroom |
| Parking | Garage |
| Sewage system | Municipal sewer |
| View | Water |
| Zoning | Residential |
| Cadastre - Parking (included in the price) | Garage |
| Restrictions/Permissions | Pets allowed with conditions |











