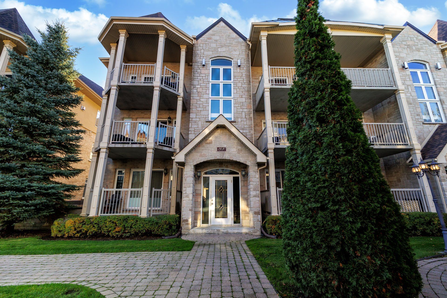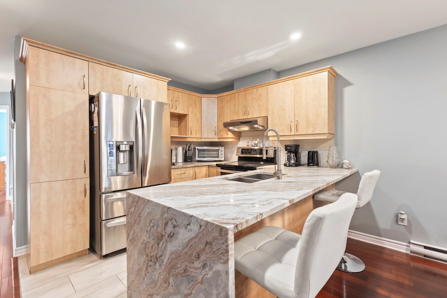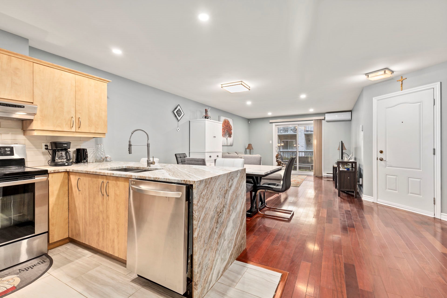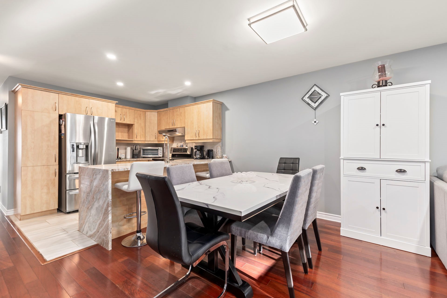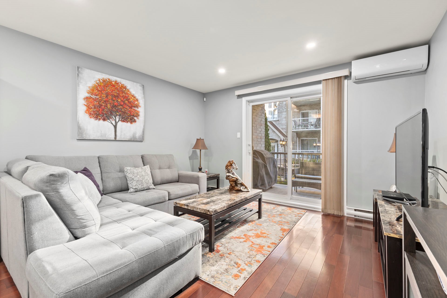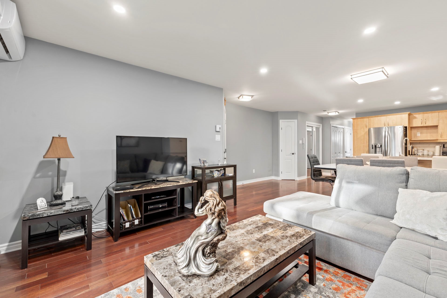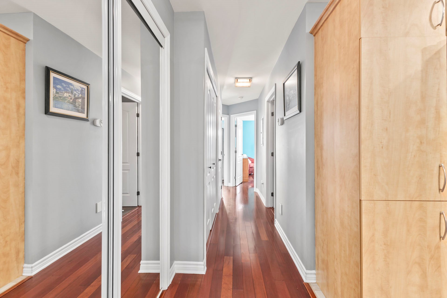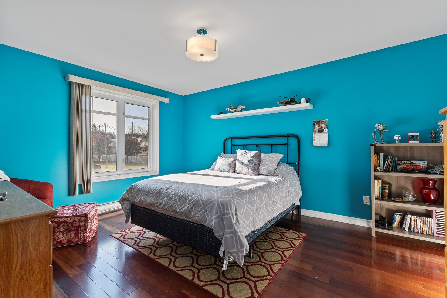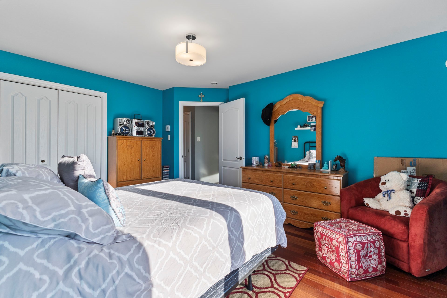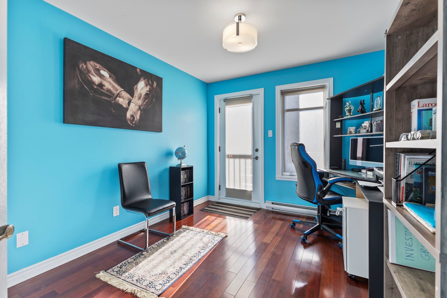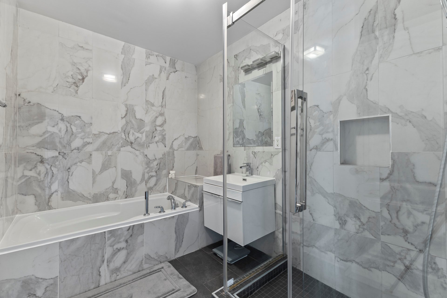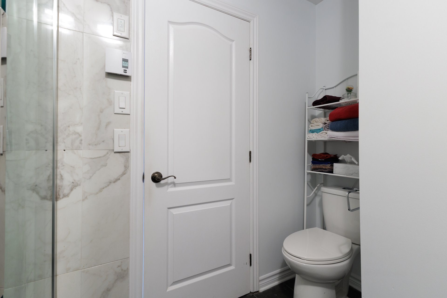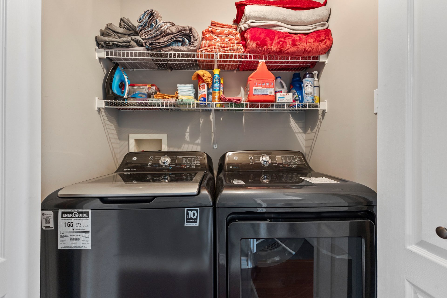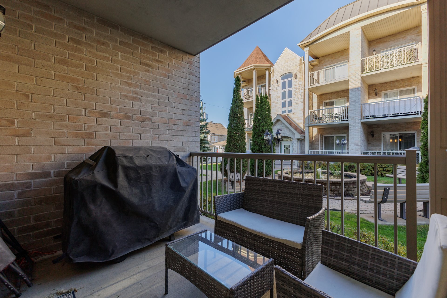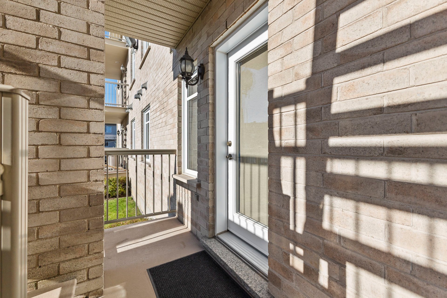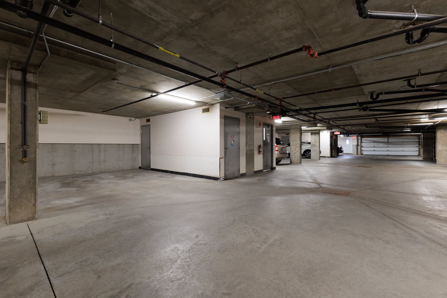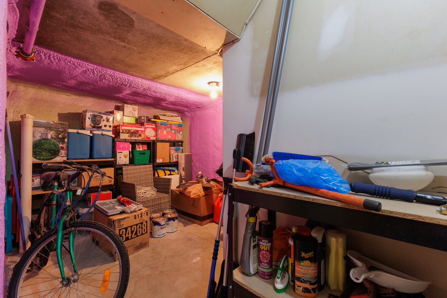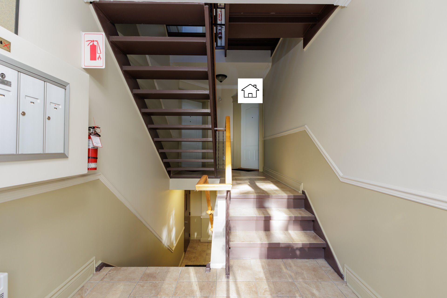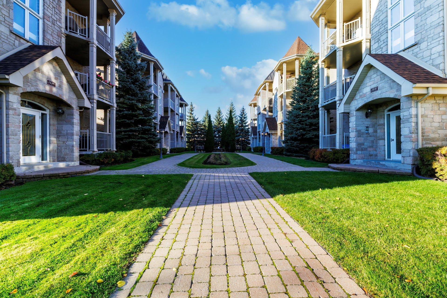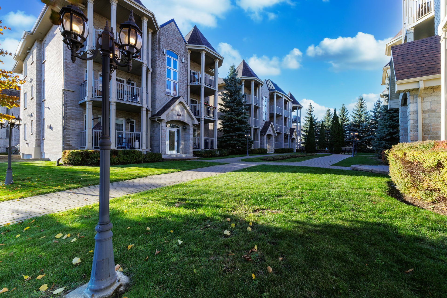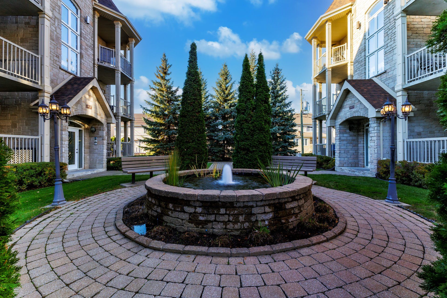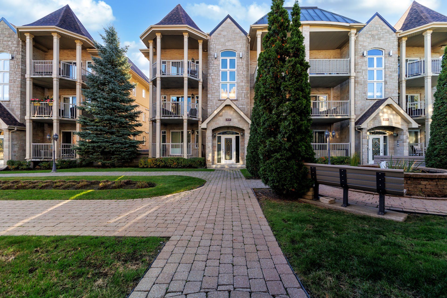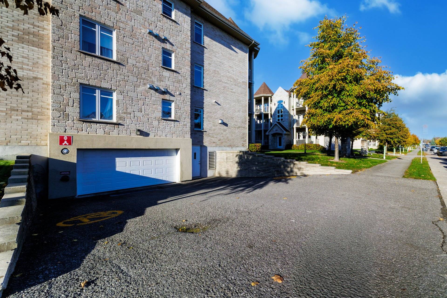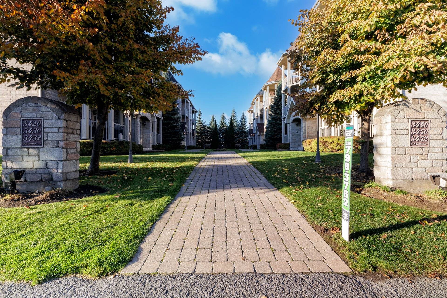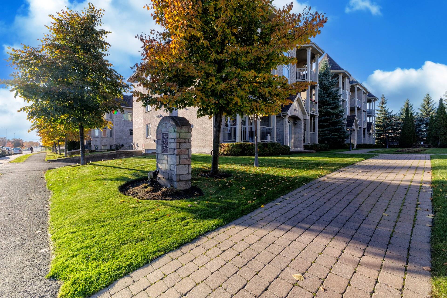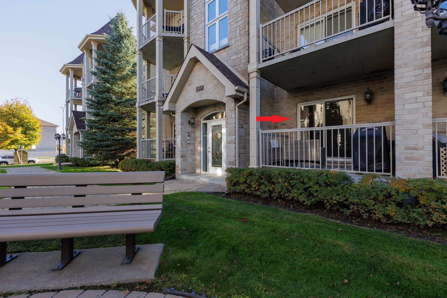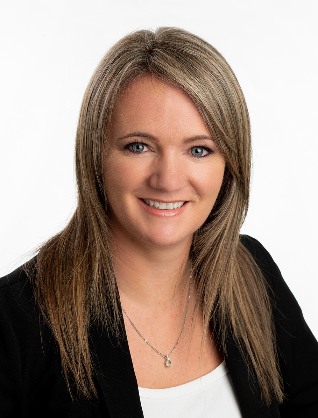- 2 Bedrooms
- 1 Bathrooms
- Video tour
- Calculators
- walkscore
Description
Beautiful condo for sale in Laval, just minutes from Highway 440 and ideally located near a multitude of shops, restaurants, and essential services. The well-maintained building offers a peaceful and green environment with lovely green spaces. Features include a superb kitchen with an island, two bedrooms, one indoor parking space and 1 large interior storage.
This single-story, ground-floor unit features a bright and
inviting open-concept living area. The modern kitchen
boasts a stunning marble-effect island with a drop-down
countertop, comfortably seating three, and flows seamlessly
into the dining and living rooms, which feature patio doors
leading directly to the terrace.
The unit also includes two generously sized bedrooms, an
elegant bathroom with a separate glass shower and
full-height ceramic tile walls, and a separate laundry room
for added convenience. A parking space in the underground
garage and additional storage space are also included.
This turnkey property combines comfort, style, and a
strategic location--ideal for owner-occupants or investors
seeking tranquility without compromising on proximity to
amenities.
Inclusions : light fixtures, dishwasher, hood, blinds, refrigerator, 2 stools, stove, washer and dryer.
Exclusions : N/A
| Liveable | 83.9 MC |
|---|---|
| Total Rooms | 7 |
| Bedrooms | 2 |
| Bathrooms | 1 |
| Powder Rooms | 0 |
| Year of construction | 2006 |
| Type | Apartment |
|---|---|
| Style | Detached |
| Dimensions | 6.58x16.52 M |
| Co-ownership fees | $ 2460 / year |
|---|---|
| Municipal Taxes (2025) | $ 2250 / year |
| School taxes (2025) | $ 221 / year |
| lot assessment | $ 67400 |
| building assessment | $ 299500 |
| total assessment | $ 366900 |
Room Details
| Room | Dimensions | Level | Flooring |
|---|---|---|---|
| Kitchen | 9.8 x 8.10 P | Ground Floor | Ceramic tiles |
| Dining room | 9.5 x 9.10 P | Ground Floor | Wood |
| Living room | 11 x 12.8 P | Ground Floor | Wood |
| Primary bedroom | 14.9 x 11.6 P | Ground Floor | Wood |
| Bedroom | 9.6 x 10.6 P | Ground Floor | Wood |
| Bathroom | 9.1 x 6.5 P | Ground Floor | Ceramic tiles |
| Laundry room | 2.10 x 5 P | Ground Floor | Ceramic tiles |
Charateristics
| Driveway | Asphalt |
|---|---|
| Roofing | Asphalt shingles |
| Proximity | Cegep, Daycare centre, Elementary school, Golf, High school, Highway, Park - green area, Public transport |
| Heating system | Electric baseboard units |
| Heating energy | Electricity |
| Garage | Fitted, Heated |
| Topography | Flat |
| Parking | Garage |
| Landscaping | Landscape |
| Sewage system | Municipal sewer |
| Water supply | Municipality |
| Restrictions/Permissions | Pets allowed |
| Equipment available | Private balcony, Ventilation system, Wall-mounted heat pump |
| Windows | PVC |
| Zoning | Residential |
| Bathroom / Washroom | Seperate shower |
| Available services | Visitor parking |


