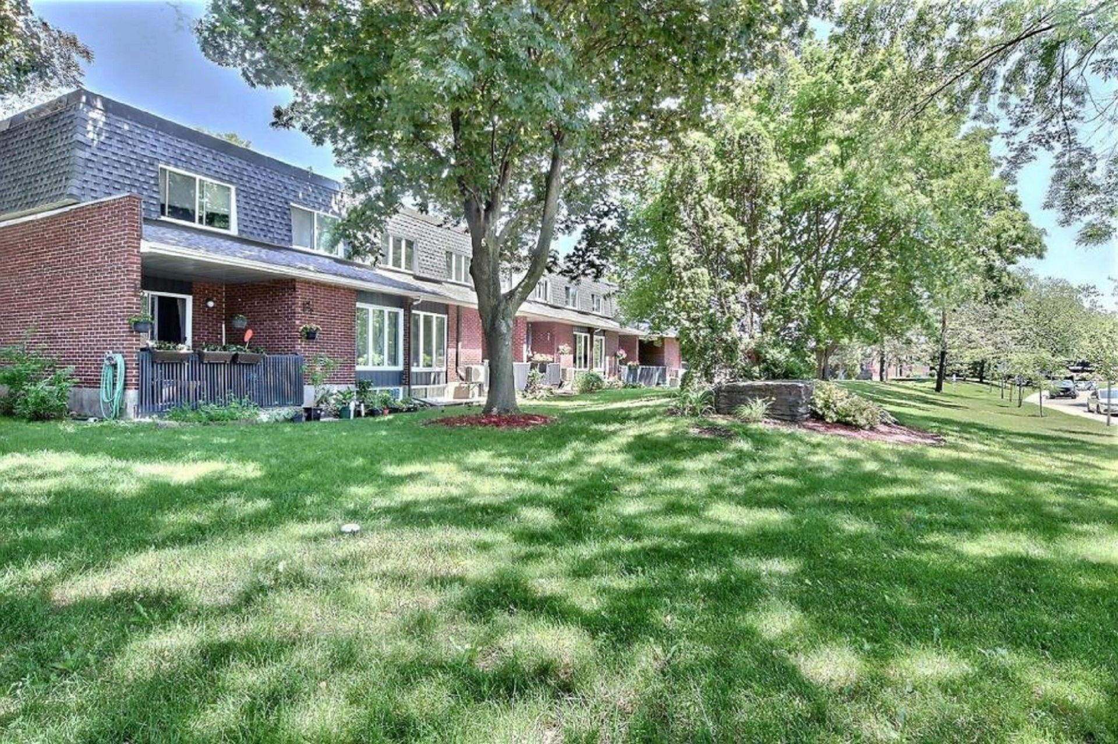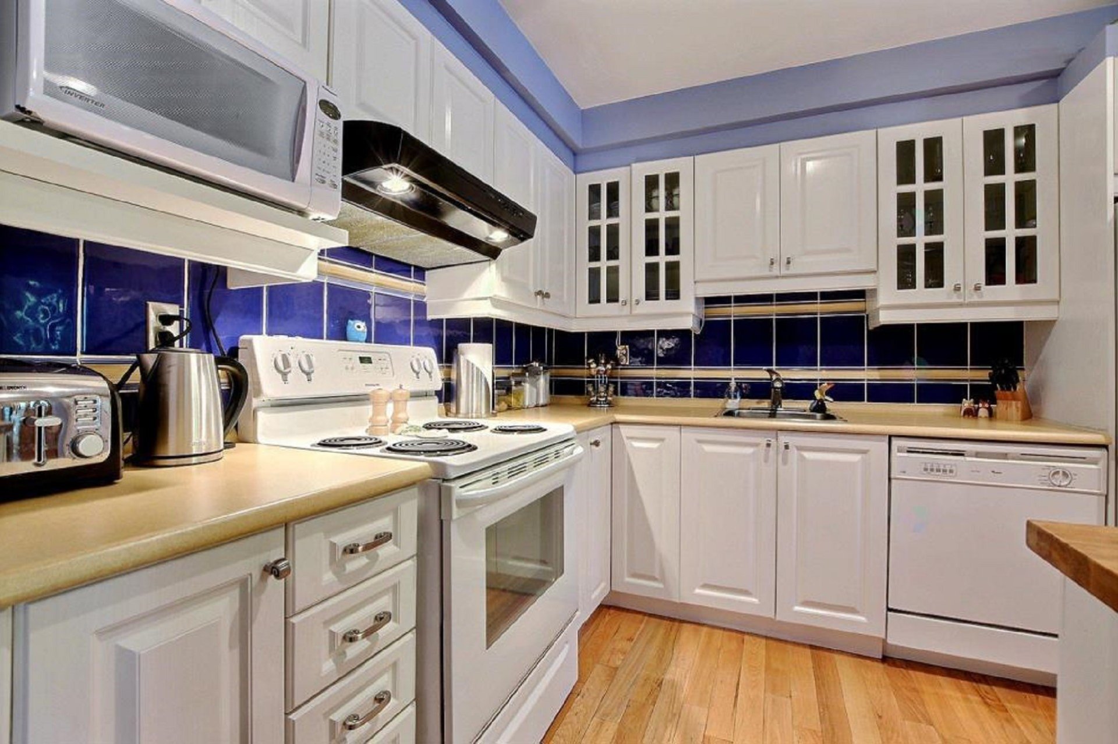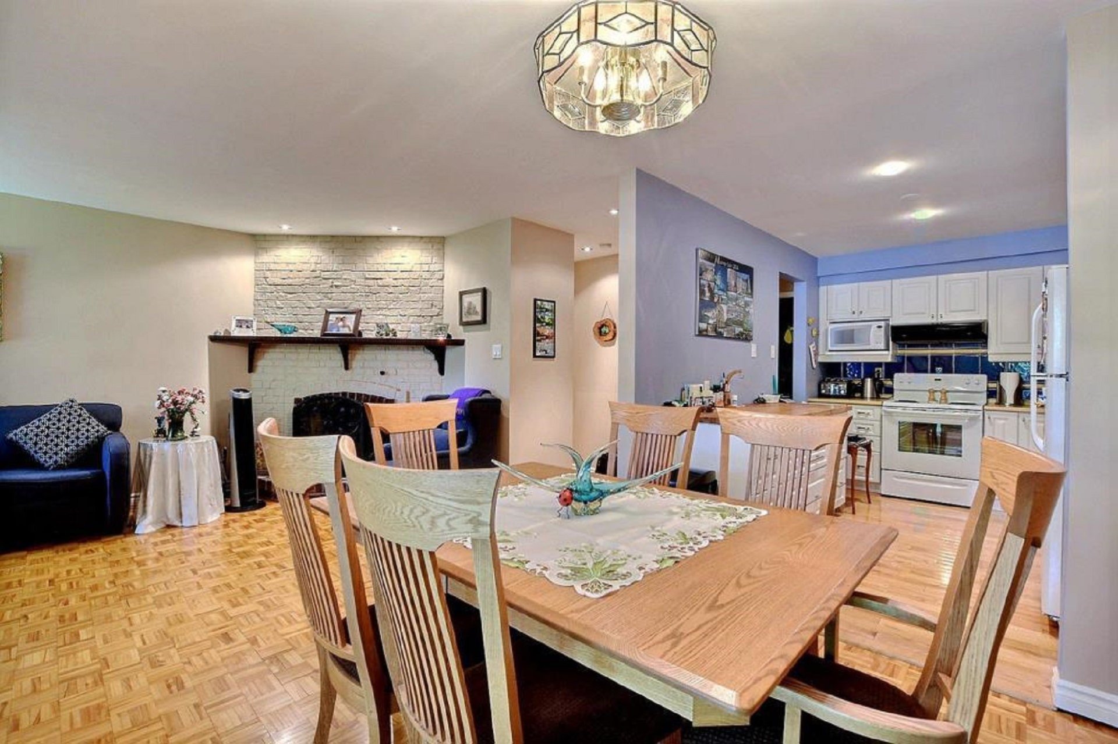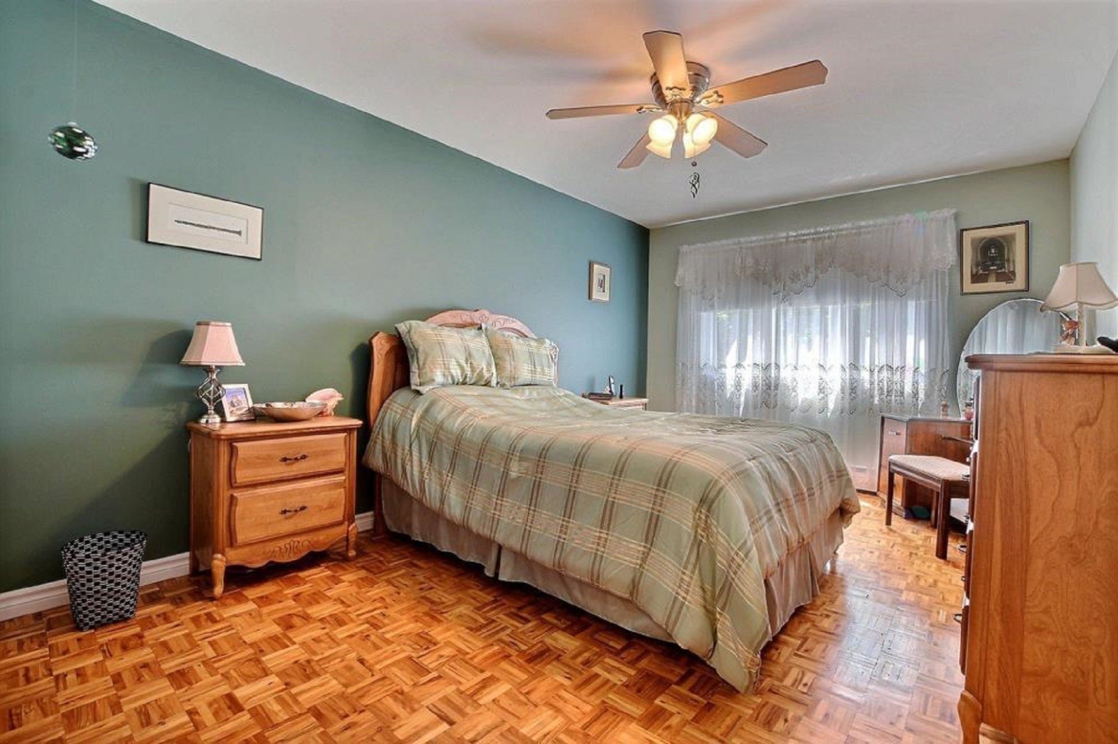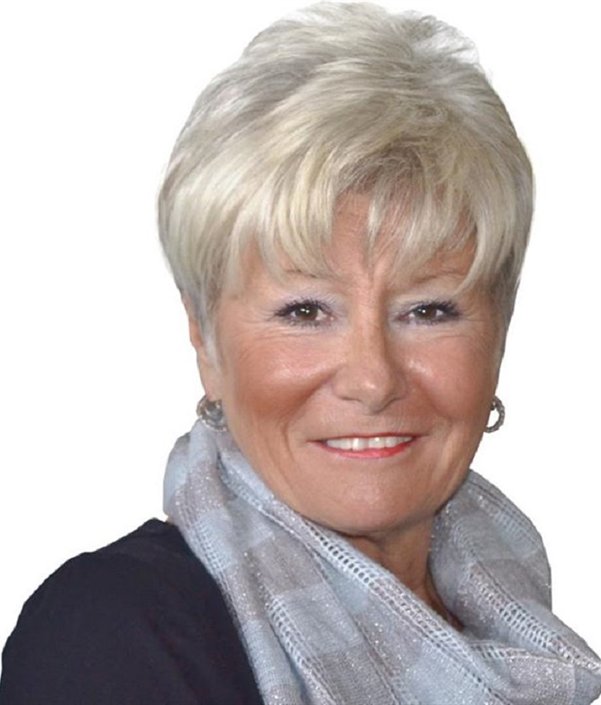- 2 Bedrooms
- 1 Bathrooms
- Video tour
- Calculators
- walkscore
Description
Presently rented! This bright 2-bedroom, 1.5-bathroom condo townhome with a finished basement offers 1,550 + sq. ft. of total living space. Condo fees conveniently include heating and hot water. Recent updates feature newer windows, patio door, main bathroom, kitchen, and upper-level doors. Located in the sought- after Kirkland South West area, the property faces Kirkland Blvd.,is close to parks, schools, shopping, and transportation--making it an ideal choice for both owners and investors.Property includes 1 parking spot #10.
* Unit presently rented to June 30 2026
* Bright and spacious condo townhouse features 2 bedrooms,
1 bathroom and powder room.
* Living area of 1550 sq ft based on all 3 evels of the
unit including the basement.
* Updated kitchen plenty of storage.
* Master bedroom large walk-in closet includes all shelving.
* windows replaced in 2014.
* Updated electrical panel 2018
* Basement family room renovated in 2016.
* storage/laundry room in basement with laundry sink
* wall-mounted air conditioning system installed in 2018.
Serviced September 2025 ( cleaning & freeon)
* Terrace approx. 75 square feet.
* Includes 1 outdoor parking space (#10) with electrical
socket (
* Owner presently rents space (#11) through condo
association.
- 2 inground pools (fenced areas with large adult pool and
a pool for children)
* Condo fees include: heating, hot water, janitorial
services, maintenance of 2 pools, snow removal and lawn
maintenance.
** Fireplaces are condemned by the condo association
** Owner never occupied said unit
** Sale is made without legal warranty as to quality aat
the Buyer"s risk and peril
** Schools in the area:
Christmas Park Elementary School
Sherbrooke Academy Senior Elementary School
Emile-Nelligan Elementary School
Saint-Remi Elementary School
Felix-Leclerc High School
Beaconsfield High Schoo
Inclusions : Fridge* Stove* Dishwasher* Washer & dryer* laundry sink* wall mounted a/c* Light fixtures* Range hood* Shelf above utility counter* 1 outdoor parking spot #10* Condo fees include: heating, hot water, janitorial services maintenance of 2 outdoor pools* snow removal* lawn maintenance
Exclusions : Tenants' Personal effects* secondary parking spot #11 ( owner presently rents from Condo association)
| Liveable | 1550 PC |
|---|---|
| Total Rooms | 9 |
| Bedrooms | 2 |
| Bathrooms | 1 |
| Powder Rooms | 1 |
| Year of construction | 1975 |
| Type | Two or more storey |
|---|---|
| Style | Attached |
| Dimensions | 29.9x20.6 P |
| Common expenses/Rental | $ 7140 / year |
|---|---|
| Municipal Taxes (2025) | $ 2344 / year |
| School taxes (2025) | $ 298 / year |
| lot assessment | $ 150000 |
| building assessment | $ 228400 |
| total assessment | $ 378400 |
Room Details
| Room | Dimensions | Level | Flooring |
|---|---|---|---|
| Living room | 18.2 x 11.0 P | Ground Floor | Parquetry |
| Dining room | 9.1 x 8.11 P | Ground Floor | Parquetry |
| Kitchen | 12.2 x 8.6 P | Ground Floor | Ceramic tiles |
| Washroom | 5.0 x 4.1 P | Ground Floor | Ceramic tiles |
| Primary bedroom | 15.6 x 10.6 P | 2nd Floor | Parquetry |
| Bedroom | 15.6 x 9.7 P | 2nd Floor | Parquetry |
| Bathroom | 10.3 x 5.0 P | 2nd Floor | Ceramic tiles |
| Playroom | 23.3 x 10.10 P | Basement | Carpet |
| Other | 21.6 x 9.5 P | Basement | Concrete |
Charateristics
| Basement | 6 feet and over, Finished basement |
|---|---|
| Driveway | Asphalt |
| Siding | Asphalt shingles, Brick |
| Proximity | Bicycle path, Cegep, Cross-country skiing, Daycare centre, Elementary school, Golf, High school, Highway, Hospital, Park - green area, Public transport, Réseau Express Métropolitain (REM) |
| Window type | Crank handle, Sliding |
| Heating system | Hot water |
| Pool | Inground |
| Sewage system | Municipal sewer |
| Water supply | Municipality |
| Heating energy | Natural gas |
| Hearth stove | Other |
| Parking | Outdoor |
| Equipment available | Private balcony, Wall-mounted air conditioning |
| Windows | PVC |
| Zoning | Residential |
| Restrictions/Permissions | Short-term rentals not allowed |

