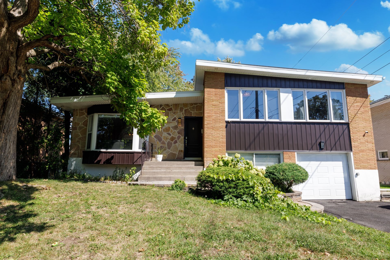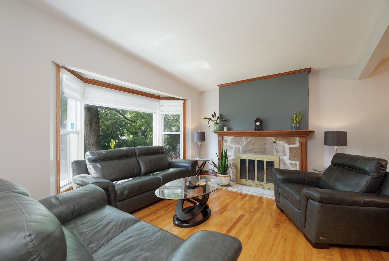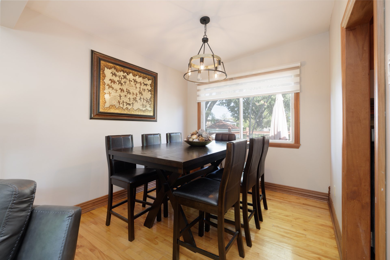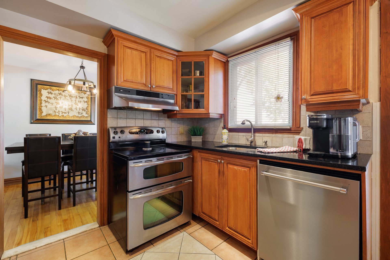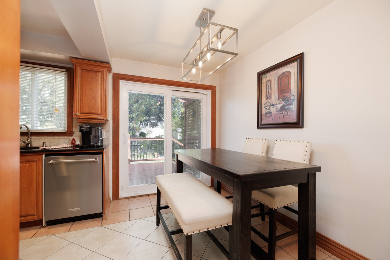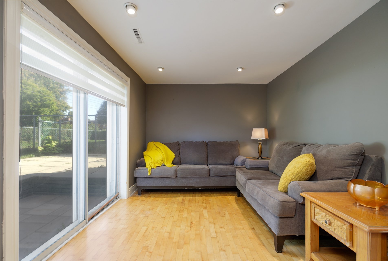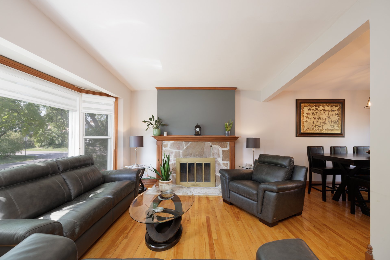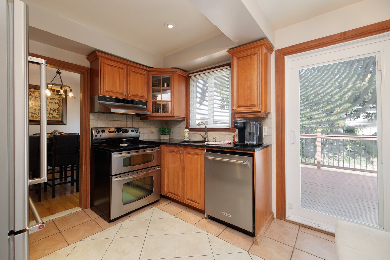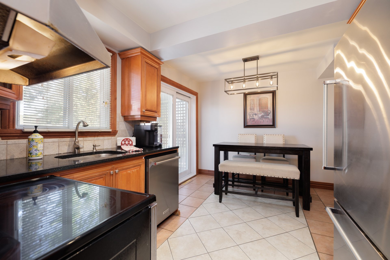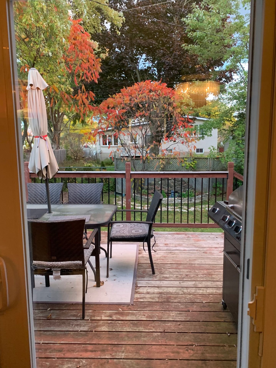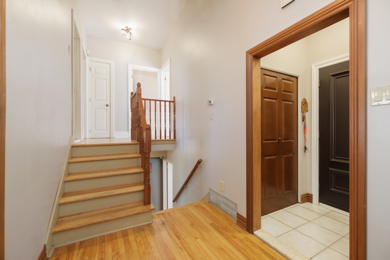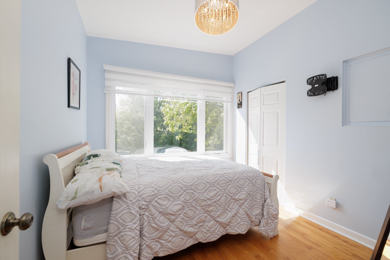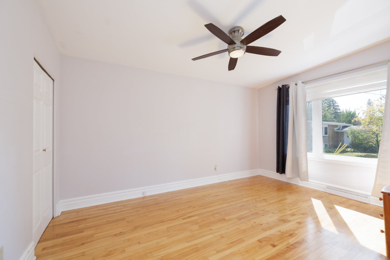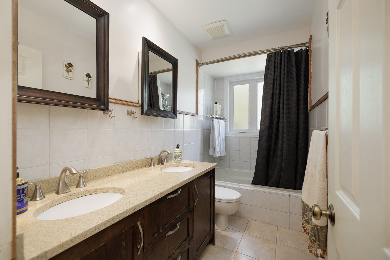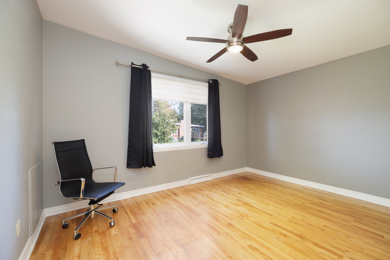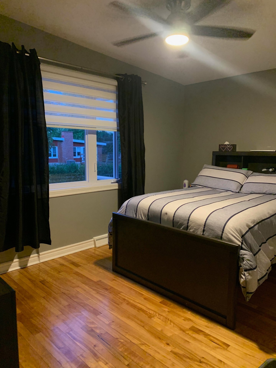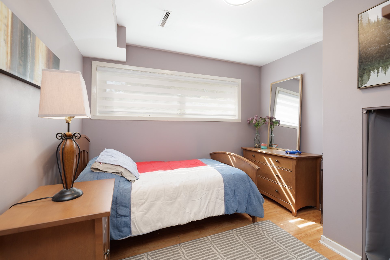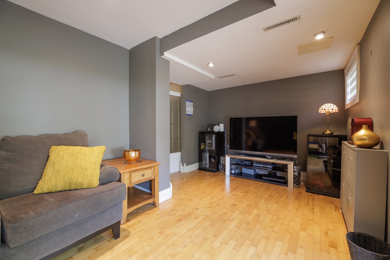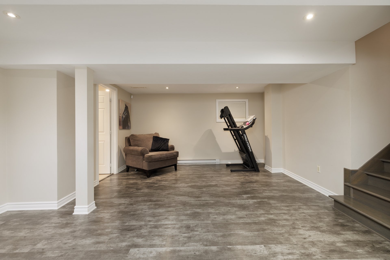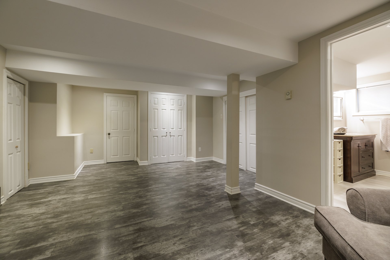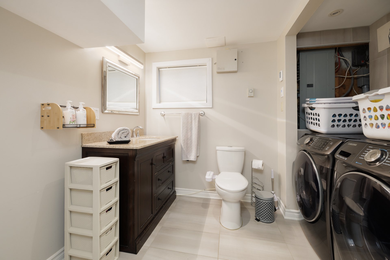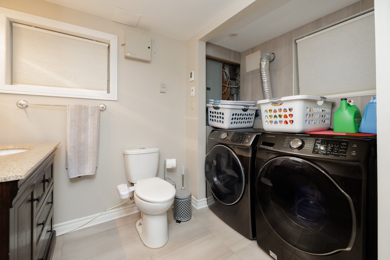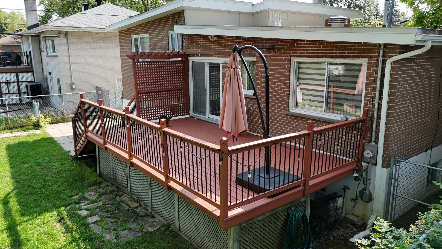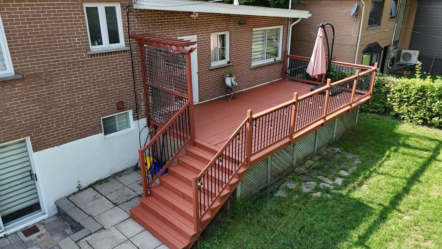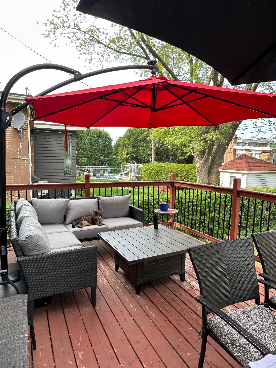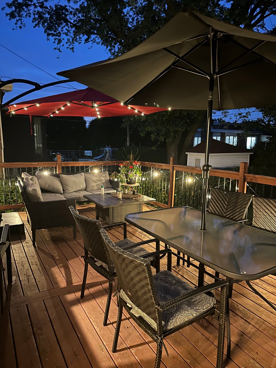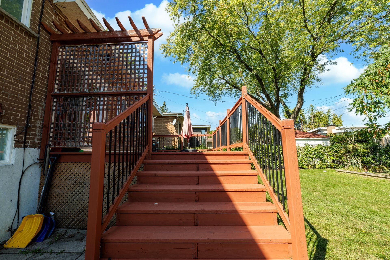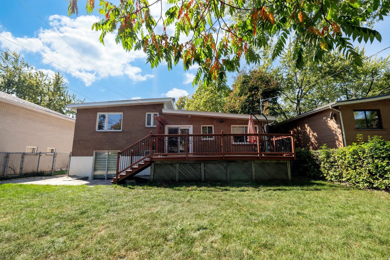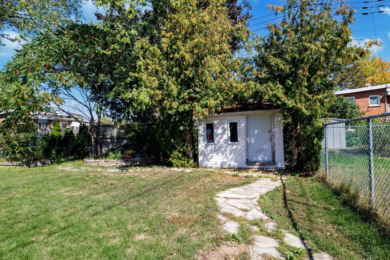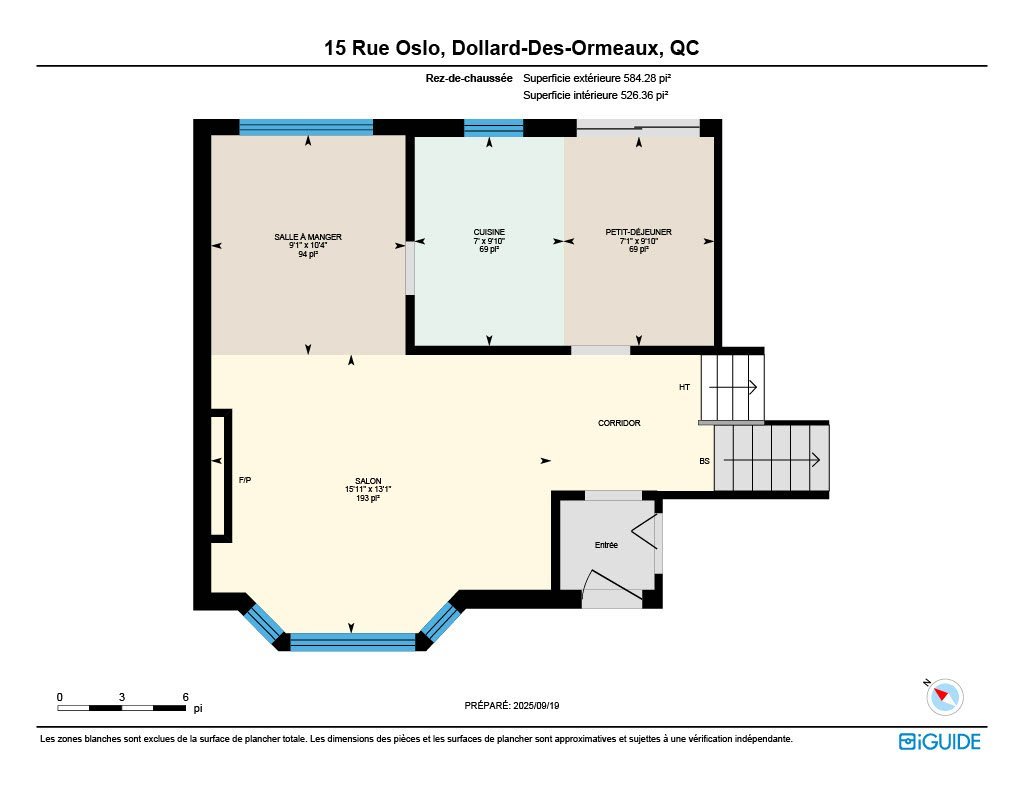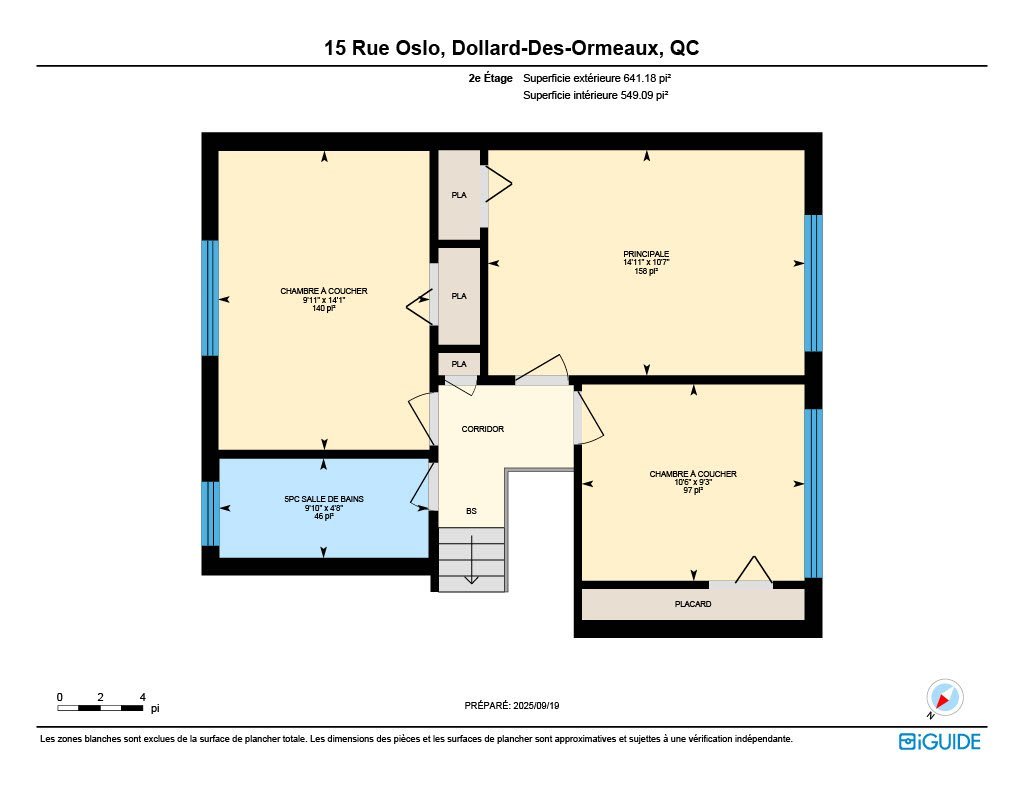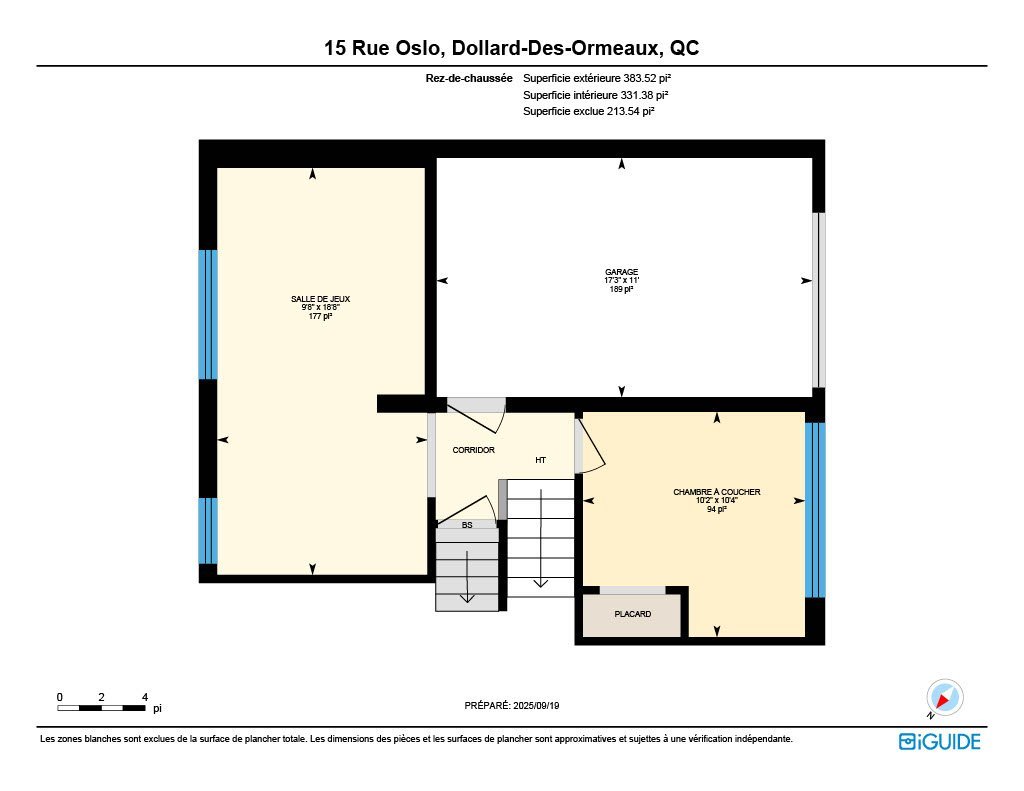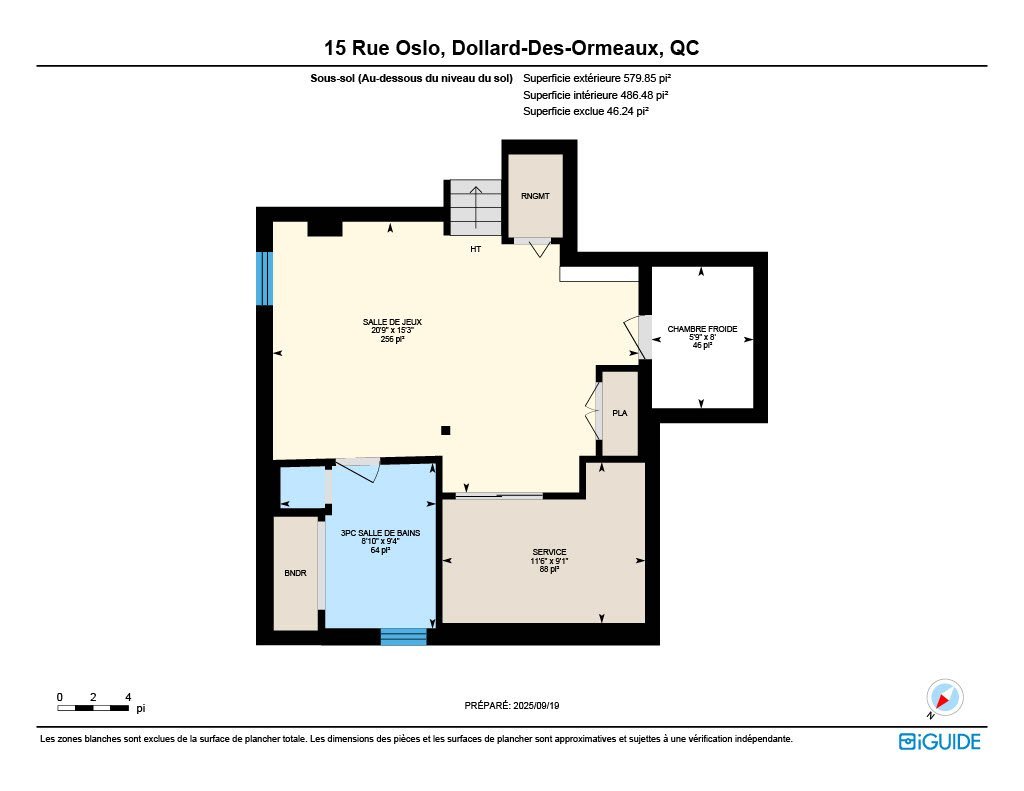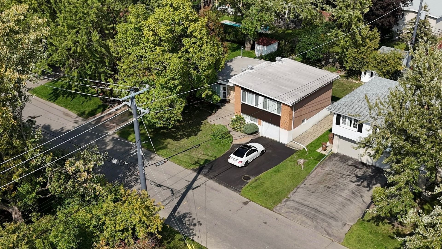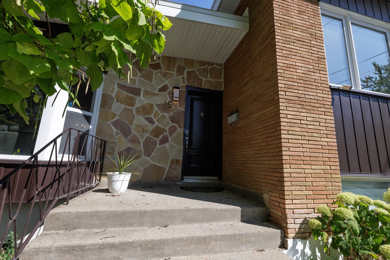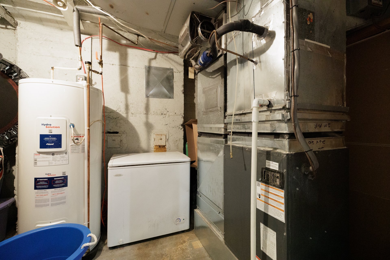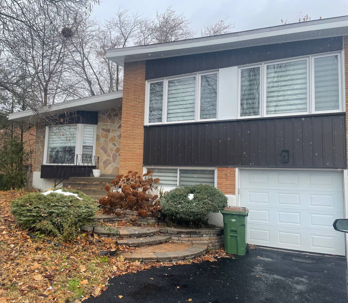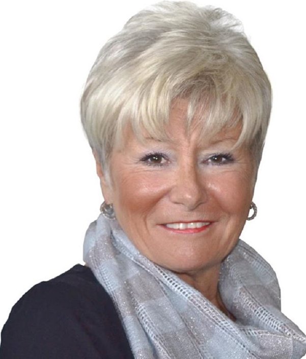- 4 Bedrooms
- 2 Bathrooms
- Calculators
- 74 walkscore
Description
Sacious detached 4-bedroom split-level ideally situated in the heart of Central Westpark. This inviting property features hardwood floors throughout, newer windows, replaced electrical panel, newer membrane roof, furnace & heat pump, and a fully finished basement, perfect for additional living or entertaining space. Step out to a private backyard featuring a large wooden patio--ideal for family gatherings or quiet relaxation. Located on a tranquil street, this home offers convenience with close proximity to bus line 409 & 206, schools, parks, and the community pool.
This home offers unbeatable convenience with close
proximity to schools, parks and the community pool.
* Enclosed vestibule. The living room is spacious and leads
into a dining room. Kitchen offers ceramic floors Pella
patio door to a wood deck
* upper Level offers 3 generous sized bedrooms and family
bathroom.
* ground level offers 4th bedroom / office with a family
room with patio doors leading to the backyard.
* renovated finished basement features playroom with full
bathroom with shower combination laundry room with heated
ceramic floors
* Renovations: +/-
* Roof 2018
* Souffits 2019
* Subpump 2017
* hot water tank 2025
* Electric Furnace 2017
* Central Heat pump
* electrical panel changed from 100 to 2017
* Basement 2017
* windows and patio doors with exception of 3
* Steps from École Primaire Dollard-des-Ormeaux, a
well-regarded French elementary school at the corner of
Greenview and Anselme-Lavigne.
Inclusions : Fridge* stove* dishwasher* washer & dryer* all light fixtures* curtain rods* blinds* garage door opener with WIFI REMOTE * T.V in primary* alarm* garage shelving* cabana* central vac drum included as is in condition (no acc. available) Exterior cameras.
Exclusions : Hot water tank (hydro solutions $ 16.37 Mthly) alarm surveillance
| Liveable | N/A |
|---|---|
| Total Rooms | 12 |
| Bedrooms | 4 |
| Bathrooms | 2 |
| Powder Rooms | 0 |
| Year of construction | 1961 |
| Type | Split-level |
|---|---|
| Style | Detached |
| Dimensions | 29x45 P |
| Lot Size | 6000 PC |
| Energy cost | $ 3250 / year |
|---|---|
| Municipal Taxes (2025) | $ 4567 / year |
| School taxes (2025) | $ 492 / year |
| lot assessment | $ 376200 |
| building assessment | $ 269200 |
| total assessment | $ 645400 |
Room Details
| Room | Dimensions | Level | Flooring |
|---|---|---|---|
| Hallway | 4.3 x 4.3 P | 2nd Floor | Ceramic tiles |
| Living room | 15.11 x 13.1 P | 2nd Floor | Wood |
| Dining room | 9.1 x 10.4 P | 2nd Floor | Wood |
| Kitchen | 14.1 x 9.10 P | 2nd Floor | Ceramic tiles |
| Primary bedroom | 14.11 x 10.7 P | Wood | |
| Bedroom | 14.1 x 9.11 P | Wood | |
| Bedroom | 9.3 x 10.6 P | Wood | |
| Bathroom | 9.10 x 4.8 P | Ceramic tiles | |
| Bedroom | 10.2 x 10.4 P | Ground Floor | Floating floor |
| Family room | 18.8 x 9.8 P | Ground Floor | Wood |
| Playroom | 20.8 x 13.3 P | Basement | Floating floor |
| Bathroom | 9 x 10 P | Basement | Other |
Charateristics
| Heating system | Air circulation |
|---|---|
| Equipment available | Alarm system, Central heat pump, Central vacuum cleaner system installation, Electric garage door, Private yard, Ventilation system |
| Siding | Aluminum, Brick |
| Driveway | Asphalt |
| Proximity | Bicycle path, Daycare centre, Elementary school, High school, Park - green area, Public transport, Réseau Express Métropolitain (REM) |
| Roofing | Elastomer membrane |
| Heating energy | Electricity |
| Landscaping | Fenced, Land / Yard lined with hedges |
| Basement | Finished basement |
| Garage | Fitted |
| Topography | Flat |
| Parking | Garage, Outdoor |
| Sewage system | Municipal sewer |
| Water supply | Municipality |
| Foundation | Poured concrete |
| Windows | PVC |
| Zoning | Residential |

