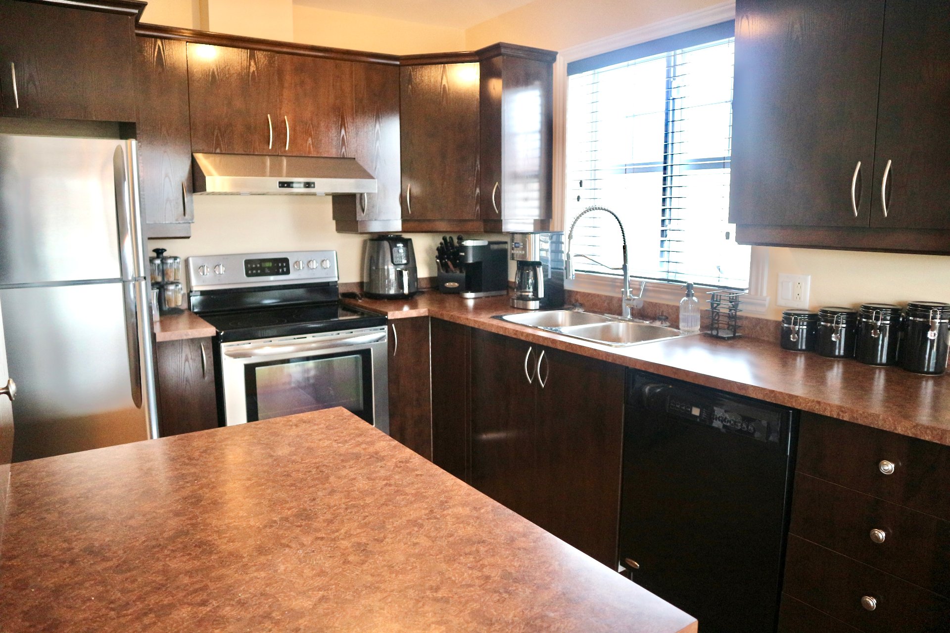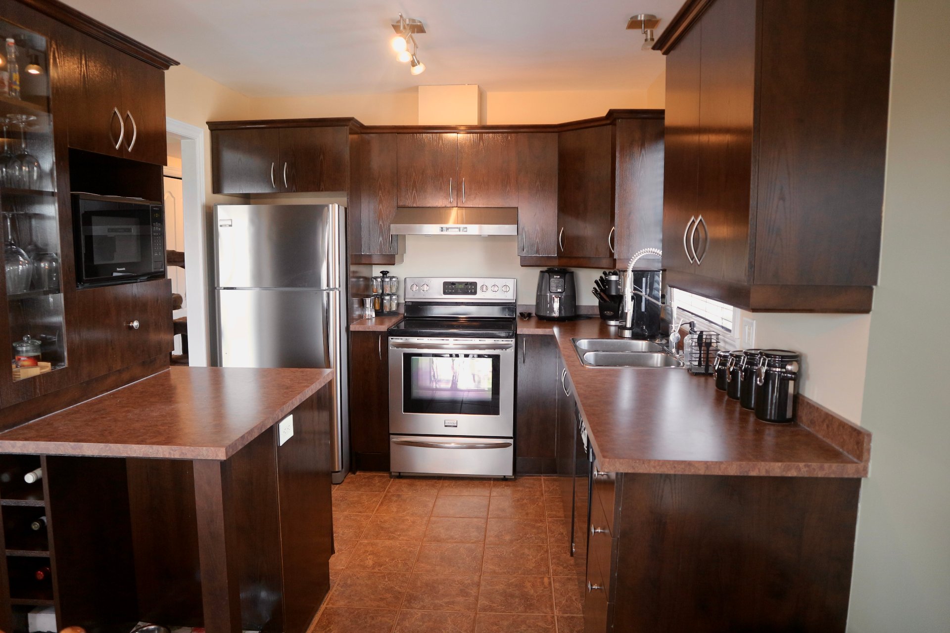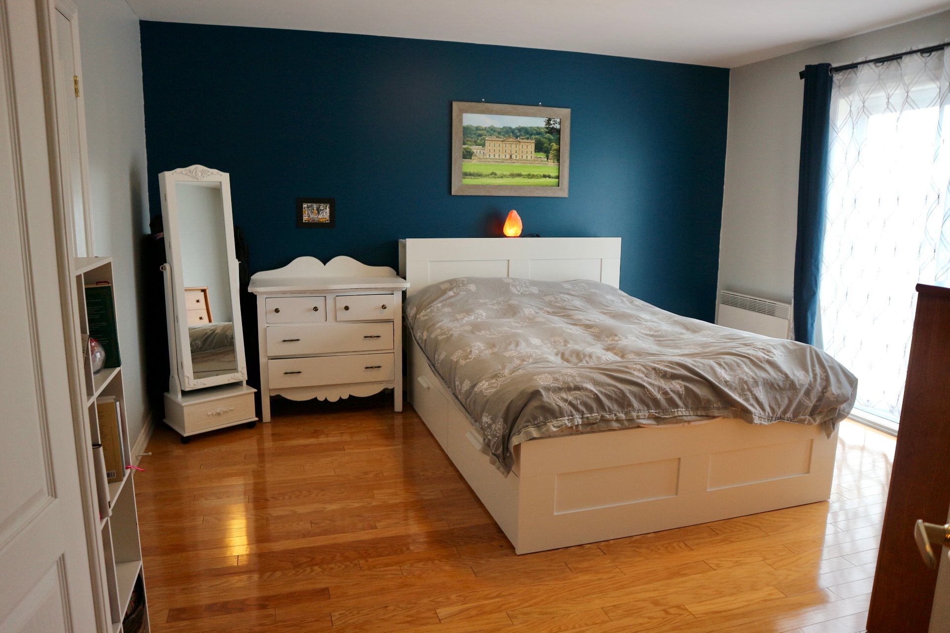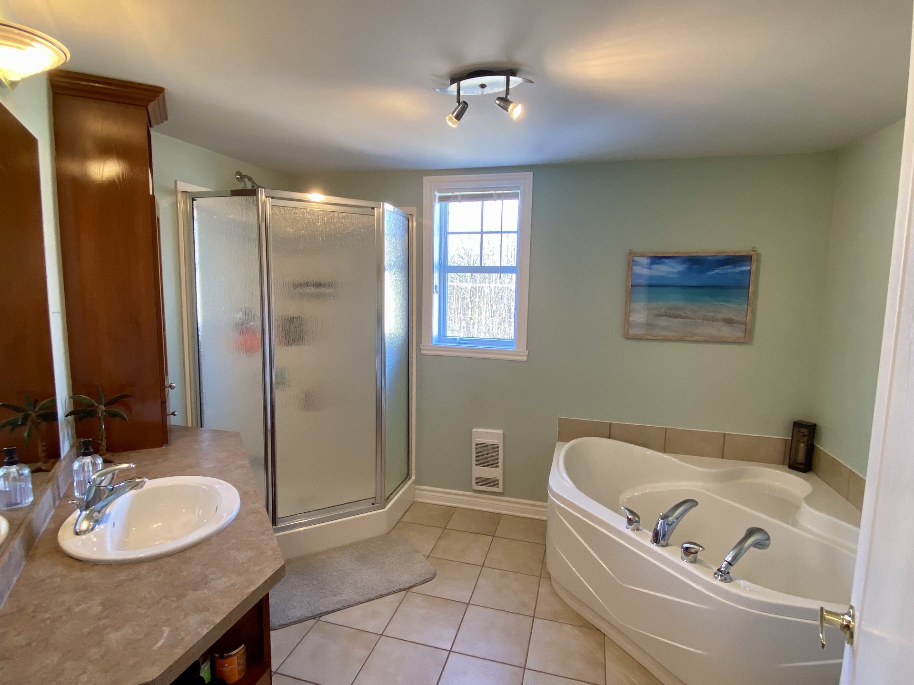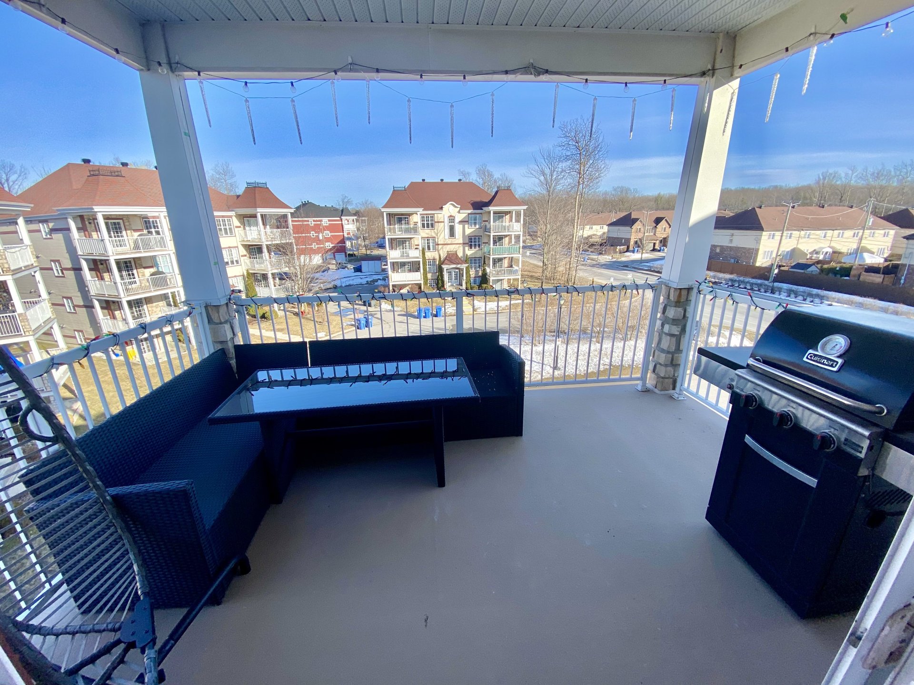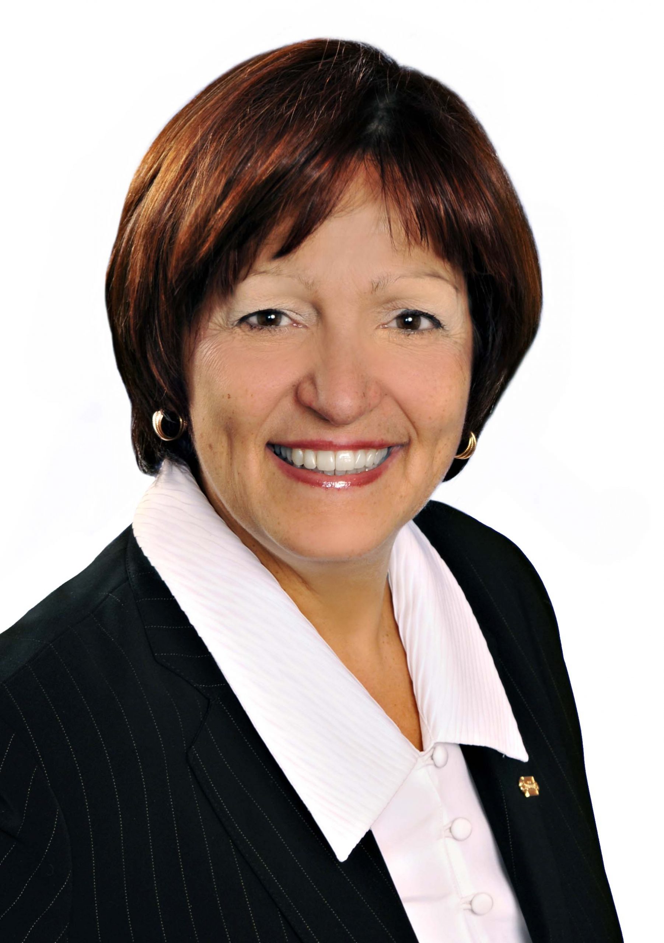- 2 Bedrooms
- 1 Bathrooms
- Calculators
- 35 walkscore
Description
Beautiful 2 bedroom condo with hardwood floors in the living room, dining room & 2 beroom. Nice functional kitchen with built-in dishwasher, large dining room, patio door leading to a large patio, very bright living room, large storage space next to the entrance, connection for the washer dryer, large bathroom with shower, roman tub, master bedroom has a fair size walk-in closet, patio door to a 2nd balcony, cabana, 2 parking space, Good administration, Roof will be done this year (2024)
Super good location in a quiet crescent backing on to the
forest, close to all amenities, train, autoroute, buses,
shopping center, schools, park, etc... This condo has a
lot to offer, condo fees are reasonable, It has been well
kept, wood floors, nice modern kitchen with lots of
cupboard, dining room with patio doors leading to a large
private balcony, open concept very bright livingroom, large
windows, large bathroom with shower, romain tub, lots of
storage, laundry room, 2 fair good size bedroom, 2nd patio
door leading to a 2nd balcony, staircase, cabana, 2 parking
space, 6 owners living in the building only one unit is
rented, all nice people. If you look at the seller's
declaration, the condo association always keep up with
maintaining the property, and everybody is participating in
the work.
Inclusions : All light fixtures, cabana, curtain rod & living room curtains & dining room curtains, kitchen blind, bathroom blind, & bedroom or office blind, the built-in dishwasher, wall mounted air conditioner(original), air exchange, hot water tank (2017),central vacuum, the kitchen fan (2021)
Exclusions : N/A
| Liveable | 1000 PC |
|---|---|
| Total Rooms | 5 |
| Bedrooms | 2 |
| Bathrooms | 1 |
| Powder Rooms | 0 |
| Year of construction | 2005 |
| Type | Apartment |
|---|---|
| Style | Detached |
| Dimensions | 40x25 P |
| Energy cost | $ 950 / year |
|---|---|
| Co-ownership fees | $ 2100 / year |
| Municipal Taxes (2024) | $ 2461 / year |
| School taxes (2024) | $ 195 / year |
| lot assessment | $ 53200 |
| building assessment | $ 190200 |
| total assessment | $ 243400 |
Room Details
| Room | Dimensions | Level | Flooring |
|---|---|---|---|
| Kitchen | 9.6 x 9.10 P | Ceramic tiles | |
| Dining room | 9.6 x 9.3 P | Wood | |
| Living room | 13.3 x 12.4 P | Wood | |
| Hallway | 6.2 x 15.4 P | Ceramic tiles | |
| Primary bedroom | 14.1 x 14.1 P | Wood | |
| Bedroom | 13.1 x 10.11 P | Wood | |
| Bathroom | 10.7 x 8.10 P | Ceramic tiles | |
| Storage | 9.4 x 3.6 P | Ceramic tiles |
Charateristics
| Landscaping | Landscape |
|---|---|
| Cupboard | Melamine |
| Heating system | Electric baseboard units |
| Water supply | Municipality |
| Equipment available | Central vacuum cleaner system installation, Entry phone, Ventilation system, Wall-mounted air conditioning, Private balcony |
| Windows | Aluminum |
| Siding | Aluminum |
| Proximity | Highway, Cegep, Golf, Hospital, Park - green area, Elementary school, High school, Public transport, Bicycle path, Cross-country skiing, Daycare centre |
| Parking | Outdoor |
| Sewage system | Municipal sewer |
| Window type | Crank handle |
| Roofing | Asphalt shingles |
| Topography | Flat |
| Zoning | Residential |
| Driveway | Asphalt |






