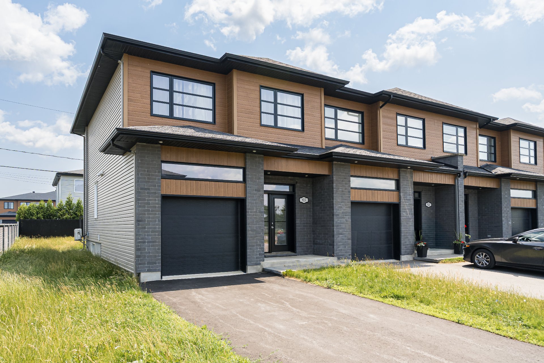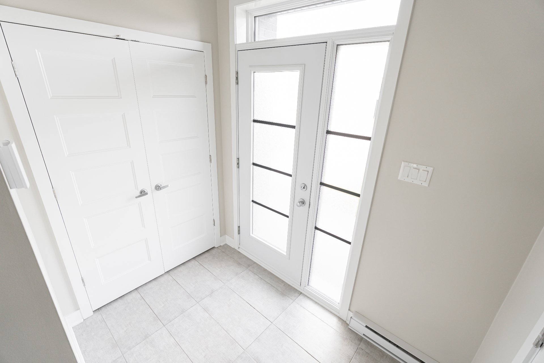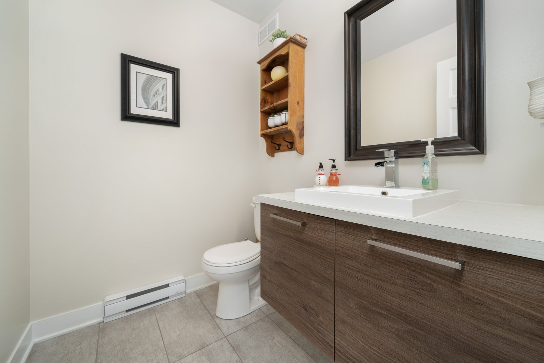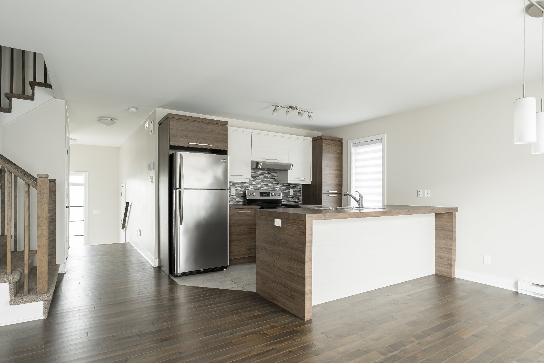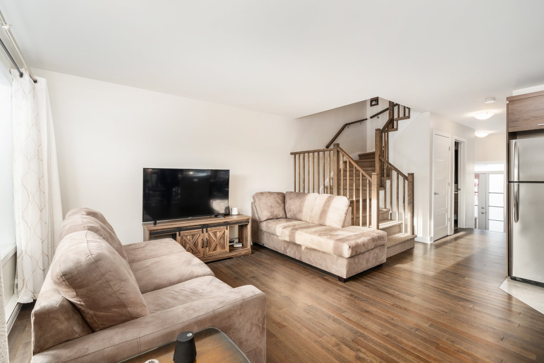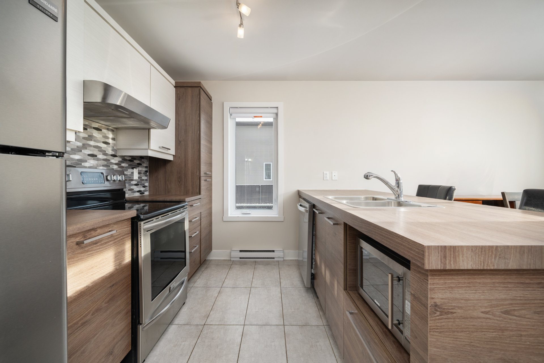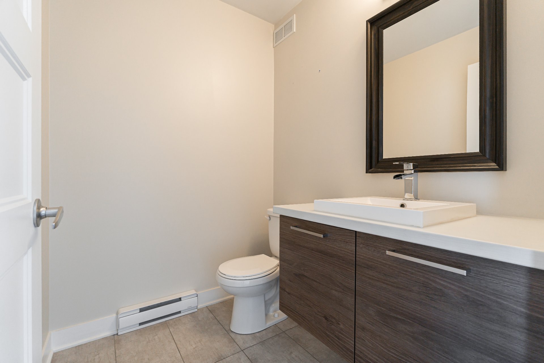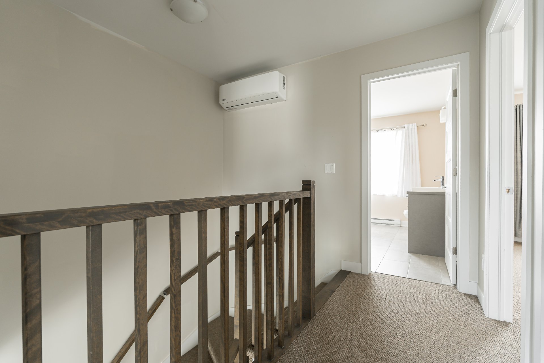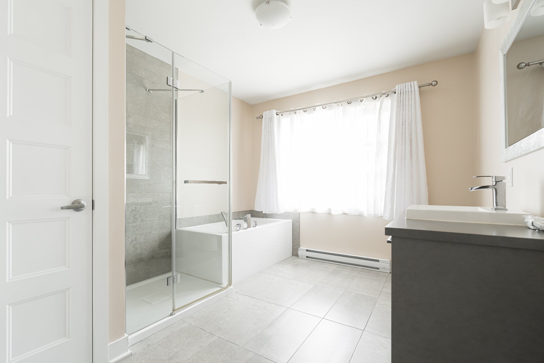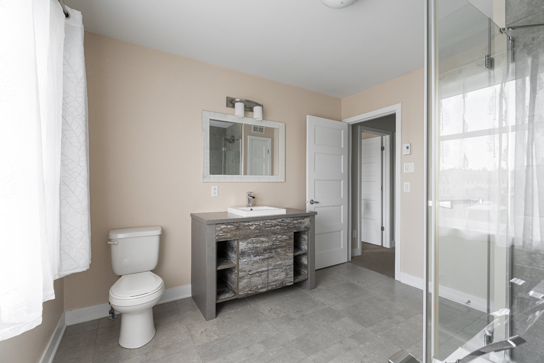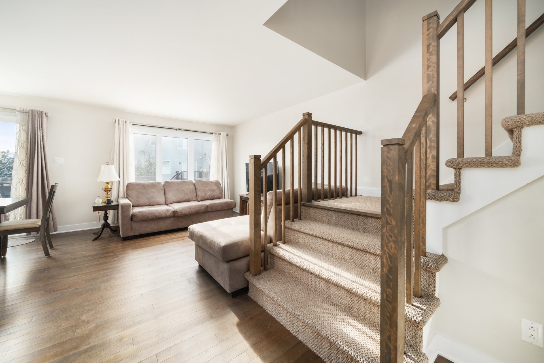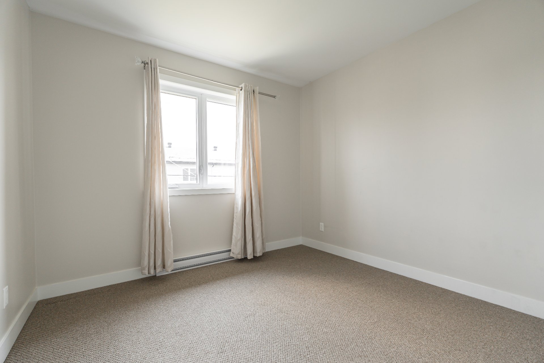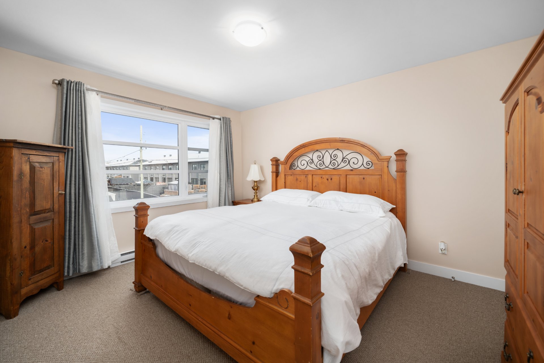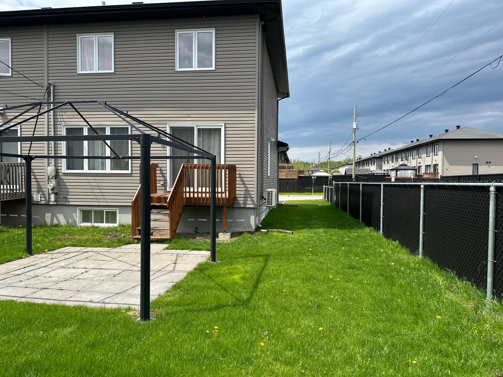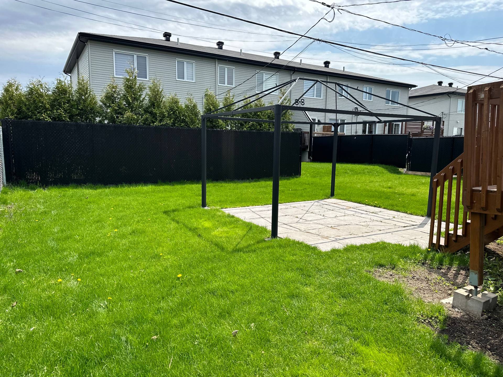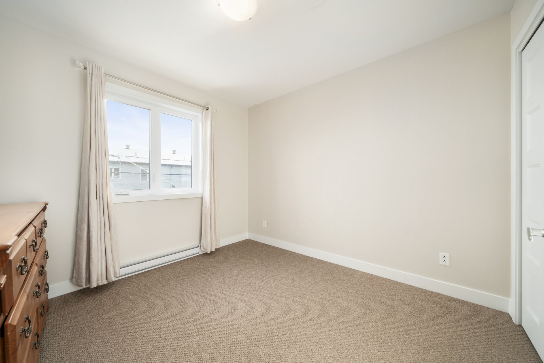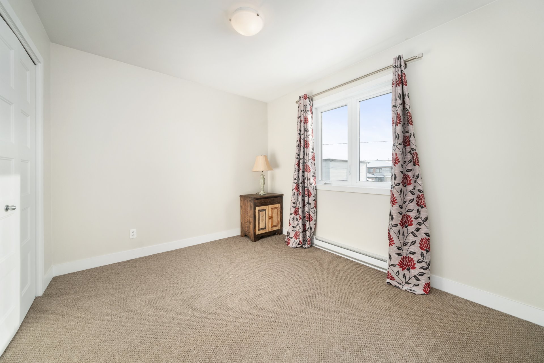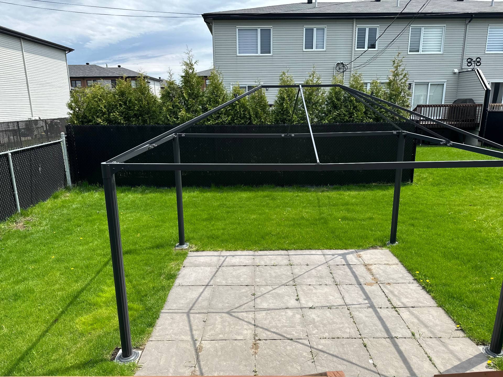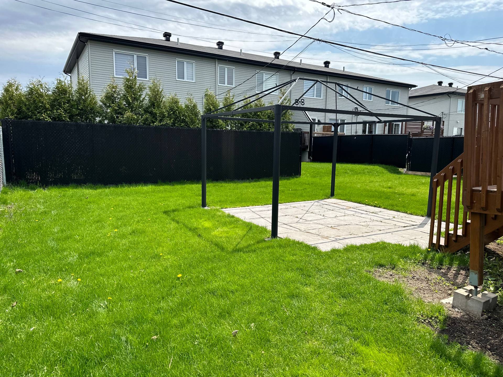- 3 Bedrooms
- 1 Bathrooms
- Calculators
- 10 walkscore
Description
This bright, corner-unit townhouse is perfect for families, located in a family-friendly neighborhood. Just steps from École des Étriers, minutes from Vaudreuil, and close to highways 20/30/40 and the upcoming Vaudreuil-Soulanges hospital. Features include 3 spacious bedrooms, family bathroom and powder room, second-floor laundry, a single garage with mezzanine, a finished basement, and a spacious yard with a gazebo. Appliances included. Available for rental as of June 1st, 2025.
The following conditions must be included in section 12.1
of any promise to lease submitted.
- The prospective tenant(s) shall conduct at their expense
a credit check and provide references/letters of employment
to the references/letters of employment to the full
satisfaction of the lessors.
- It is forbidden to smoke or vape inside the house.
- The tenant may not grow marijuana or cannabis on the
premises.
- No pets are allowed inside the house for the duration of
the lease.
lease.
- The OACIQ's CCPH form (Consentement à la vérification des
habitudes de paiement) must be completed.
be completed.
- The applicant must provide a copy of his or her insurance
policy before occupying the premises.
include $2 million in civil liability coverage for the
duration of the lease.
- The tenant(s) must provide proof of assumption of Hydro
Québec's account
account prior to occupancy.
- NO renting to a third party such as Airbnb or VRBO, this
is strictly forbidden.
- The home shall not be painted and no changes shall be
made to the interior or exterior of the home without the
prior consent of the LESSEE.
- If the interior of the dwelling is painted or altered,
the costs shall be borne by the LESSEE and it must be
repainted white before departure at the end of the lease.
- Any necessary repairs due to the LESSEE'S negligence or
wrongdoing will be the LESSEE'S responsibility.
- All connection costs are the responsibility of the tenant.
- In the event that the tenant does not renew his lease,
the tenant must respect visits for potential new tenants
with a minimum notice of 24 hours.
Inclusions : washer, dryer, refrigerator, dishwasher, stove, central vacuum and accessories, gazebo.
Exclusions : electricity, internet, snow removal, lawn care, tenant liability insurance
| Liveable | N/A |
|---|---|
| Total Rooms | 12 |
| Bedrooms | 3 |
| Bathrooms | 1 |
| Powder Rooms | 1 |
| Year of construction | 2017 |
| Type | Two or more storey |
|---|---|
| Style | Attached |
| Lot Size | 3297 PC |
| N/A | |
|---|---|
| lot assessment | $ 0 |
| building assessment | $ 0 |
| total assessment | $ 0 |
Room Details
| Room | Dimensions | Level | Flooring |
|---|---|---|---|
| Hallway | 5 x 8 P | Ground Floor | Ceramic tiles |
| Washroom | 4 x 5 P | Ground Floor | Ceramic tiles |
| Living room | 13 x 14 P | Ground Floor | Wood |
| Dining room | 8 x 9 P | Ground Floor | Wood |
| Kitchen | 8 x 8 P | Ground Floor | Ceramic tiles |
| Primary bedroom | 10 x 13 P | 2nd Floor | Carpet |
| Walk-in closet | 4 x 10 P | 2nd Floor | Carpet |
| Bathroom | 10 x 10 P | 2nd Floor | Ceramic tiles |
| Bedroom | 10 x 9 P | 2nd Floor | Carpet |
| Bedroom | 10 x 10 P | 2nd Floor | Carpet |
| Laundry room | 3 x 5 P | 2nd Floor | Ceramic tiles |
| Family room | 16 x 20 P | Basement | Floating floor |
Charateristics
| Basement | 6 feet and over, Finished basement |
|---|---|
| Proximity | Alpine skiing, ATV trail, Bicycle path, Cross-country skiing, Daycare centre, Elementary school, Golf, High school, Highway, Other, Park - green area, Snowmobile trail |
| Driveway | Asphalt |
| Roofing | Asphalt shingles |
| Garage | Attached, Single width |
| Heating system | Electric baseboard units |
| Heating energy | Electricity |
| Topography | Flat |
| Parking | Garage, Outdoor |
| Sewage system | Municipal sewer |
| Water supply | Municipality |
| Restrictions/Permissions | No pets allowed |
| Foundation | Poured concrete |
| Zoning | Residential |
| Bathroom / Washroom | Seperate shower |
| Equipment available | Ventilation system, Wall-mounted air conditioning |


