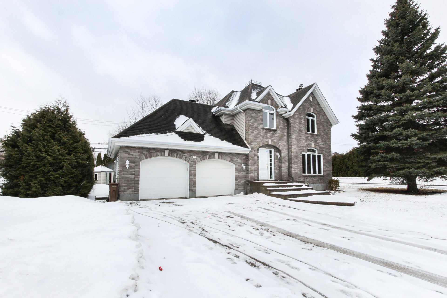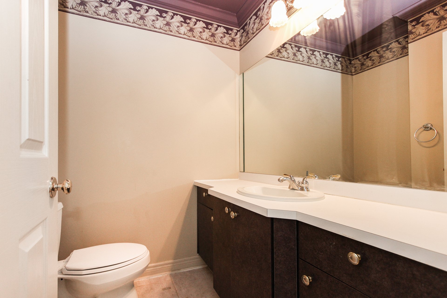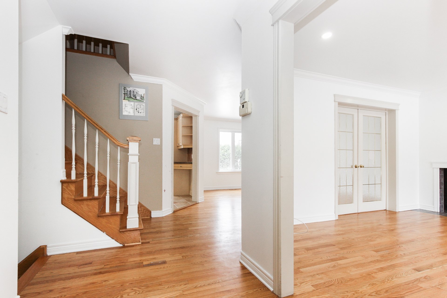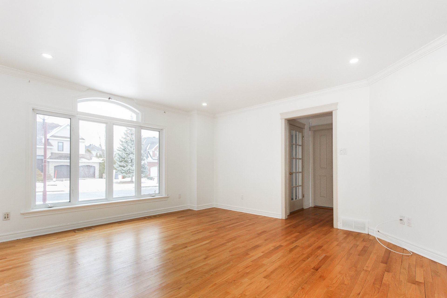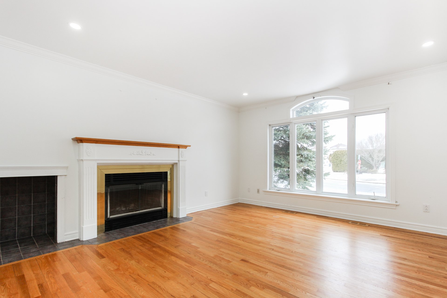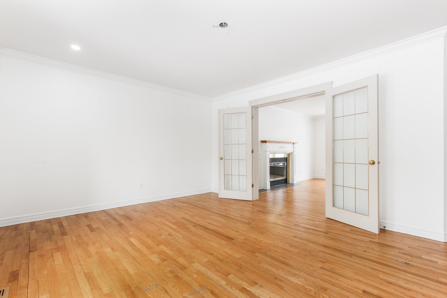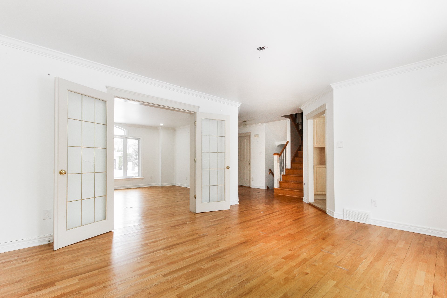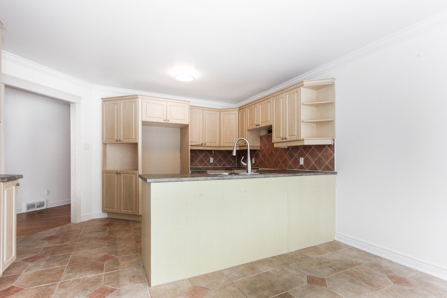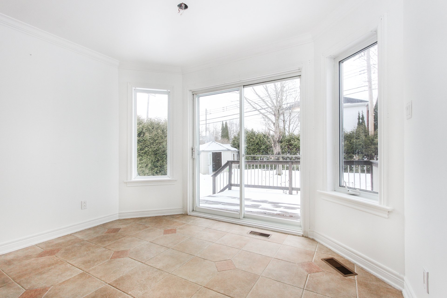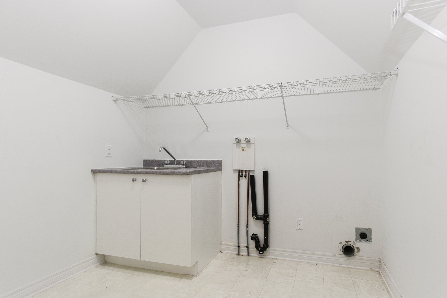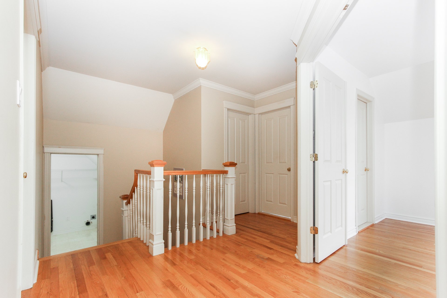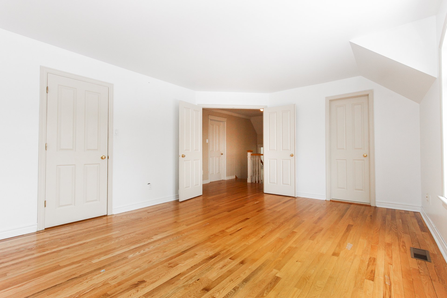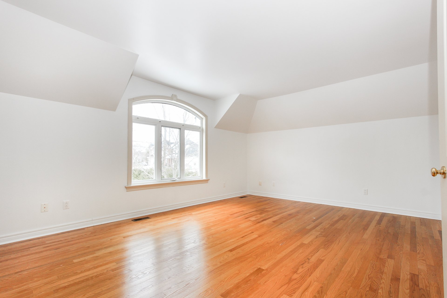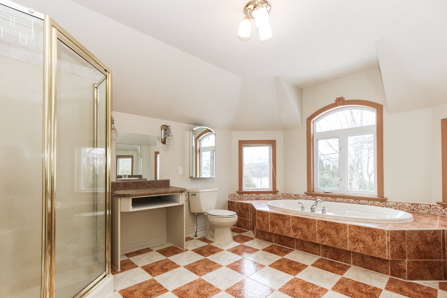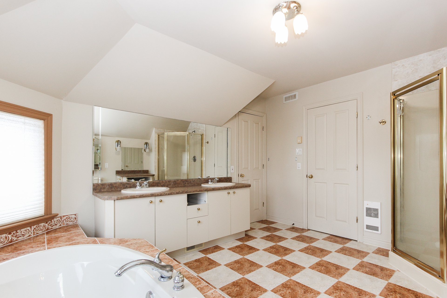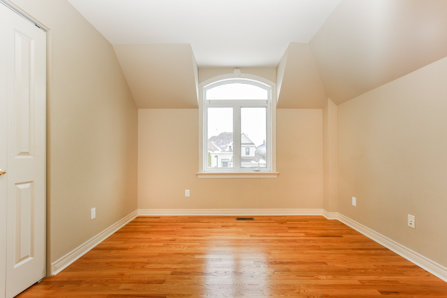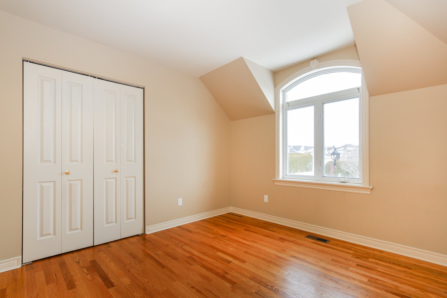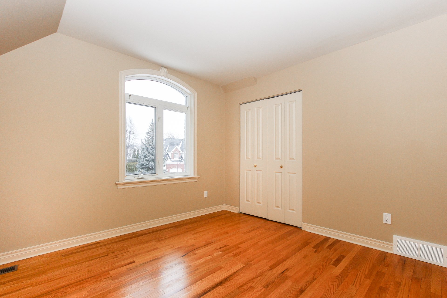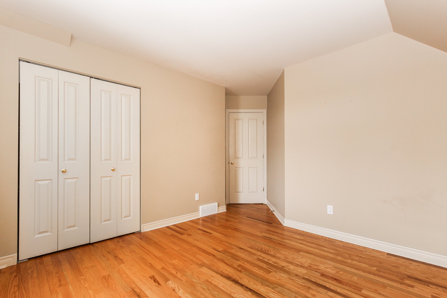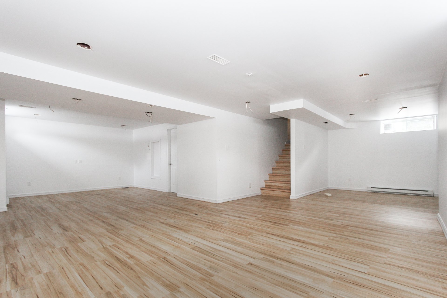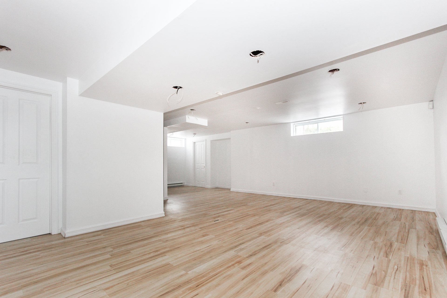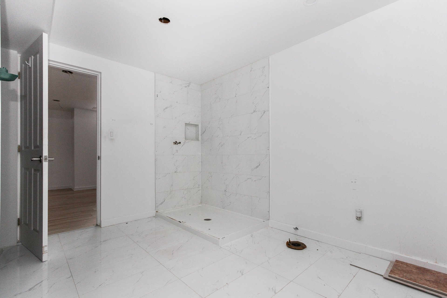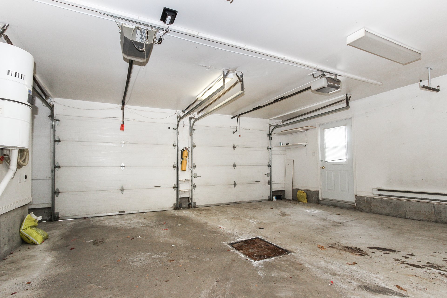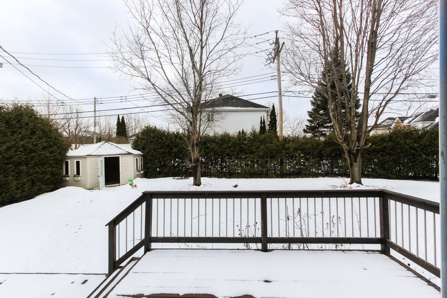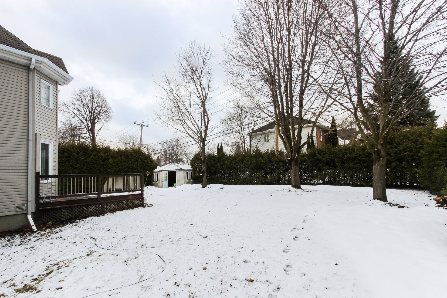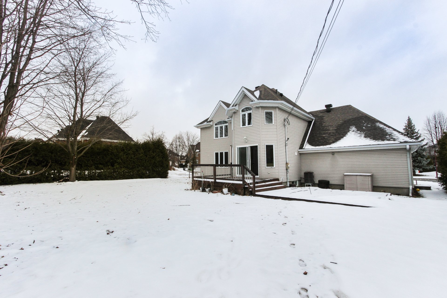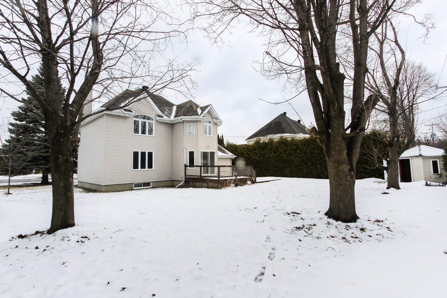996 Rue Bellevue
Montréal (L'Île-Bizard/Sainte-Geneviève), L'Île-Bizard, H9C2X4Two or more storey | MLS: 28990653
- 3 Bedrooms
- 2 Bathrooms
- Calculators
- 18 walkscore
Description
Welcome to this beautiful cottage build in 1996 by grilli featuring a double garage and a spacious corner lot. This home boasts 3 large bedrooms with ample storage, 2 full bathrooms and an additional powder room. Enjoy the privacy of private backyard perfect for family gatherings. Ideally located, this home offers convenience and comfort . Ready to move in and make it your own.
The bathroom in the basement has all the plumbing and
ceramic done but its not finished. Possibility of adding a
bedroom in the basement while still having plenty of space
for a family room. Upstairs possibility of having 2
bathrooms instead of 1
Inclusions : Fireplace, and chimney are sold without any warranty with respect to their compliance with applicable regulations and insurance company requirement.
Exclusions : N/A
| Liveable | N/A |
|---|---|
| Total Rooms | 13 |
| Bedrooms | 3 |
| Bathrooms | 2 |
| Powder Rooms | 1 |
| Year of construction | 1996 |
| Type | Two or more storey |
|---|---|
| Style | Detached |
| Dimensions | 44x30.4 P |
| Lot Size | 9335.54 PC |
| Municipal Taxes (2025) | $ 5053 / year |
|---|---|
| School taxes (2024) | $ 577 / year |
| lot assessment | $ 288400 |
| building assessment | $ 418900 |
| total assessment | $ 707300 |
Room Details
| Room | Dimensions | Level | Flooring |
|---|---|---|---|
| Living room | 14.5 x 15.2 P | Ground Floor | Wood |
| Dining room | 14.8 x 12.6 P | Ground Floor | Wood |
| Other | 6.7 x 4.9 P | Ground Floor | Ceramic tiles |
| Kitchen | 10.11 x 8.8 P | Ground Floor | Ceramic tiles |
| Dinette | 10.11 x 8.4 P | Ground Floor | Ceramic tiles |
| Washroom | 5.6 x 4.7 P | Ground Floor | Ceramic tiles |
| Laundry room | 8.2 x 6.7 P | Ceramic tiles | |
| Primary bedroom | 12.10 x 16.11 P | 2nd Floor | Wood |
| Bedroom | 10.8 x 10.8 P | 2nd Floor | Wood |
| Bedroom | 10.3 x 10.9 P | 2nd Floor | Wood |
| Bathroom | 10.10 x 12.9 P | 2nd Floor | Ceramic tiles |
| Family room | 12.8 x 27.6 P | Basement | Floating floor |
| Bathroom | 9.5 x 10.2 P | Basement | Ceramic tiles |
Charateristics
| Basement | 6 feet and over, Finished basement |
|---|---|
| Bathroom / Washroom | Adjoining to primary bedroom, Jacuzzi bath-tub |
| Heating system | Air circulation, Electric baseboard units |
| Equipment available | Alarm system, Central heat pump, Central vacuum cleaner system installation, Electric garage door, Ventilation system |
| Siding | Aluminum, Brick |
| Roofing | Asphalt shingles |
| Garage | Attached, Double width or more |
| Proximity | Bicycle path, Cegep, Daycare centre, Elementary school, Park - green area, Public transport |
| Window type | Crank handle |
| Heating energy | Electricity |
| Available services | Fire detector |
| Topography | Flat |
| Parking | Garage, Outdoor |
| Landscaping | Land / Yard lined with hedges, Landscape |
| Sewage system | Municipal sewer |
| Water supply | Municipality |
| Driveway | Plain paving stone |
| Windows | PVC |
| Zoning | Residential |
| Distinctive features | Street corner |
| Hearth stove | Wood fireplace |


