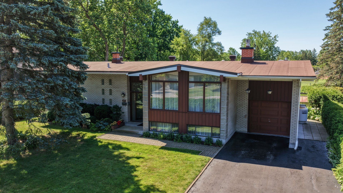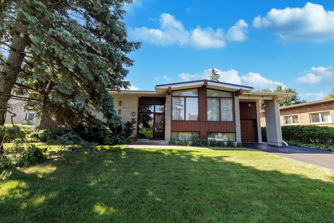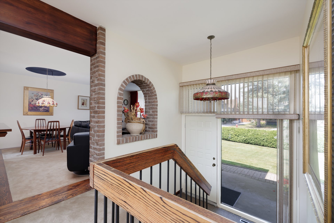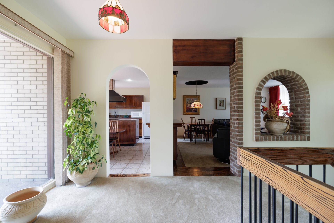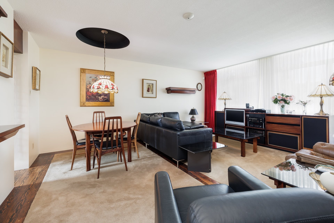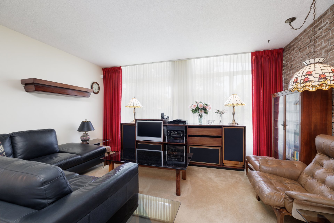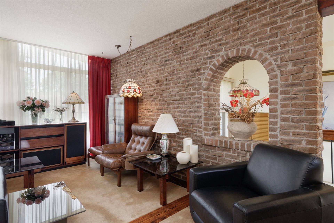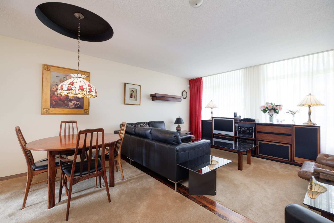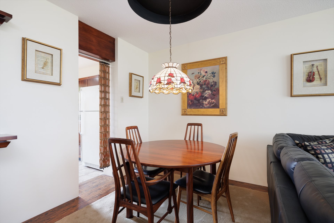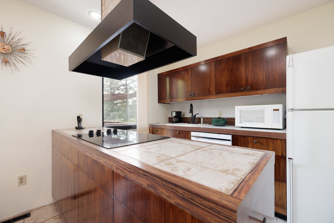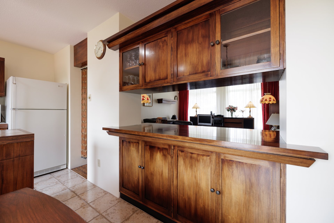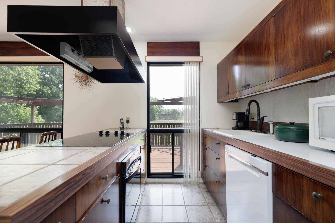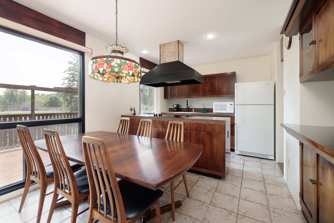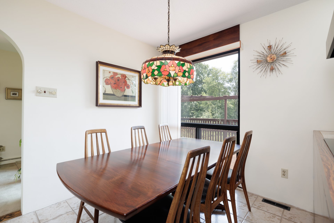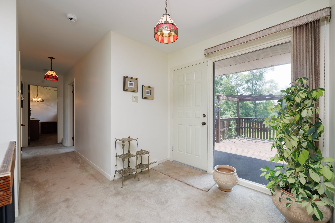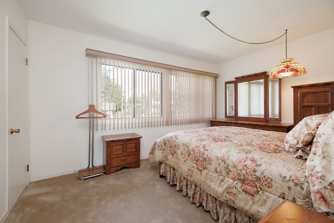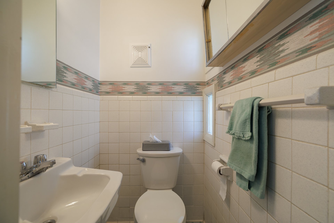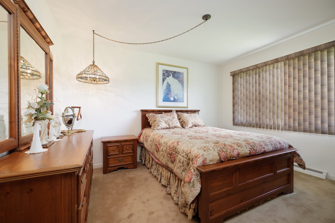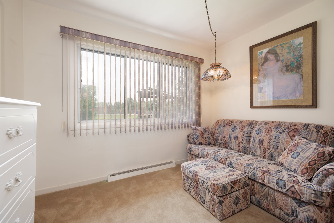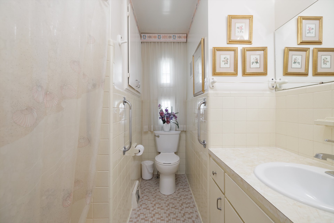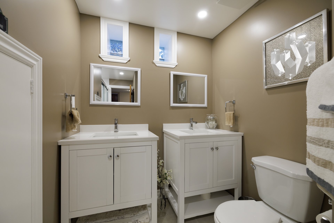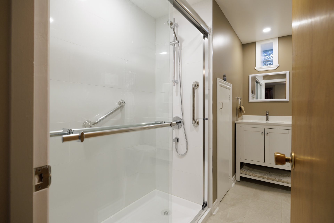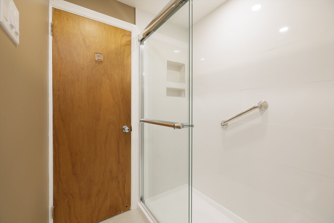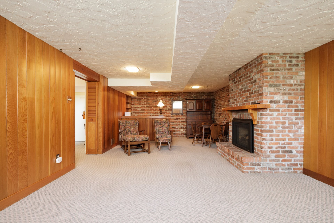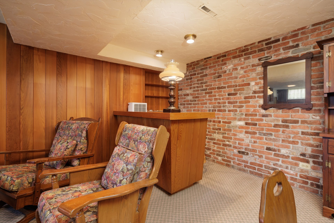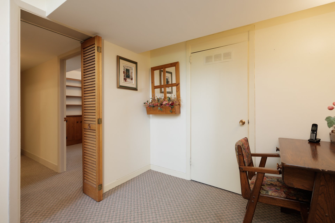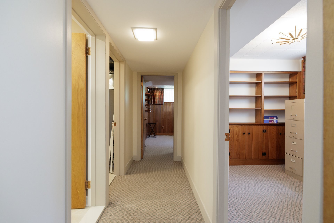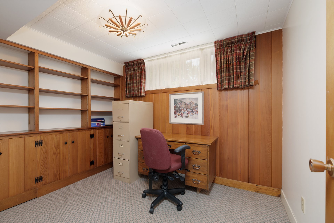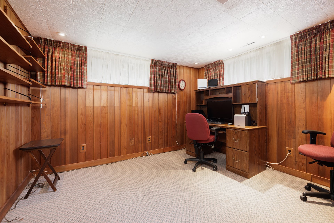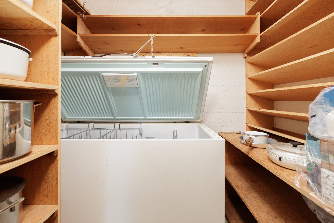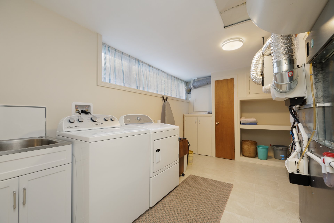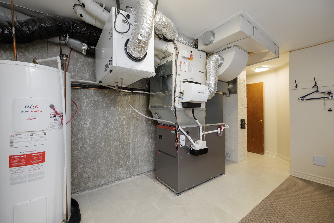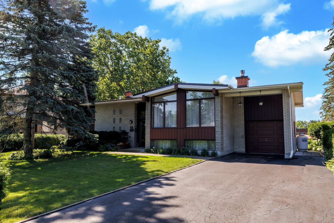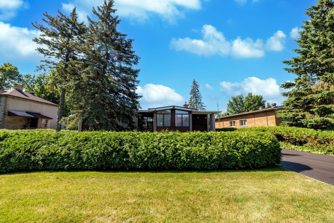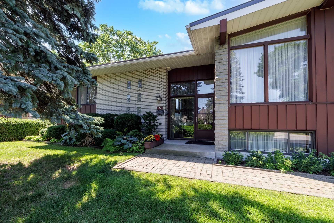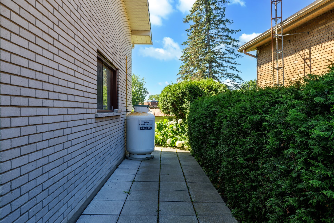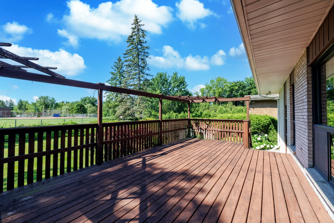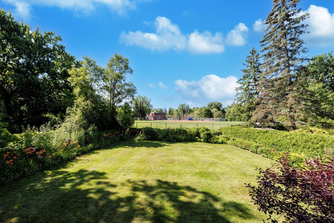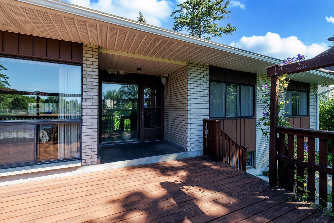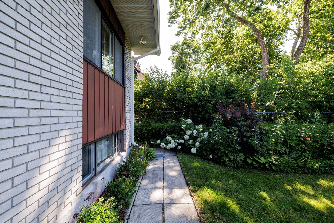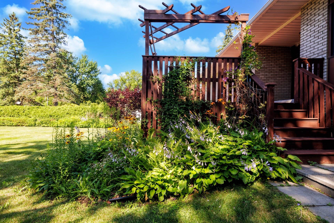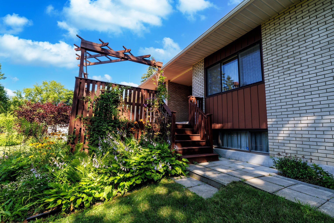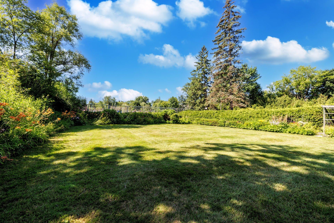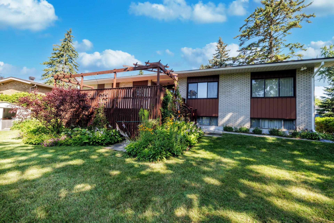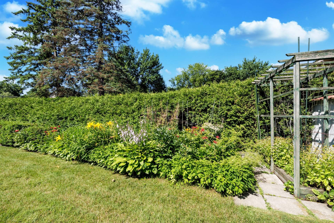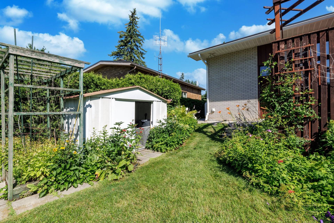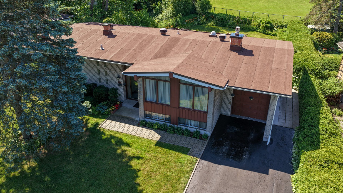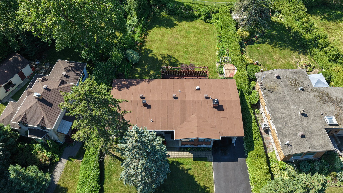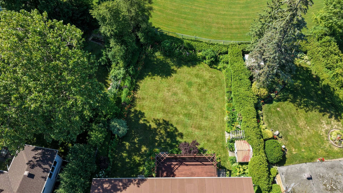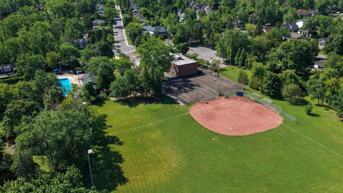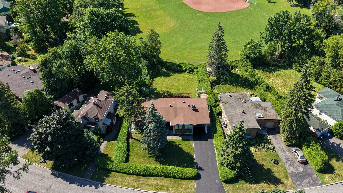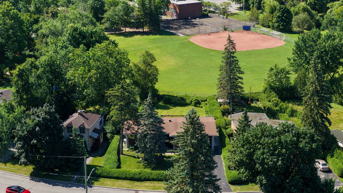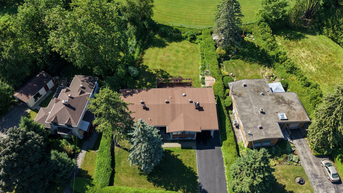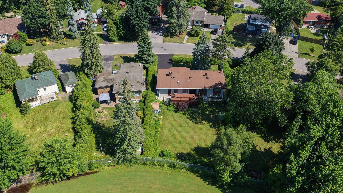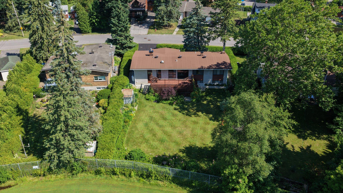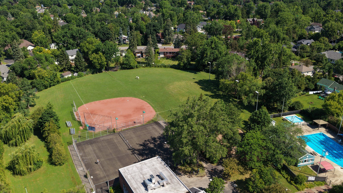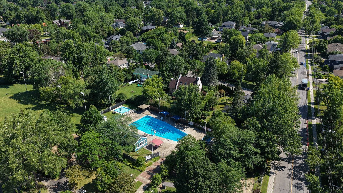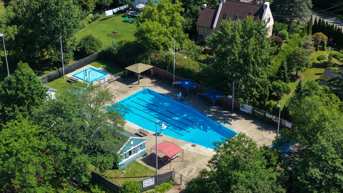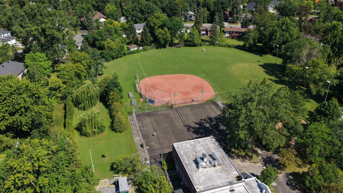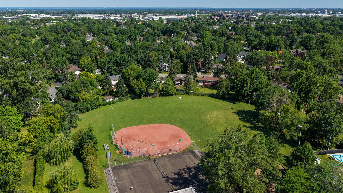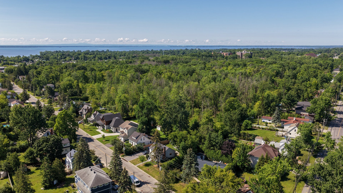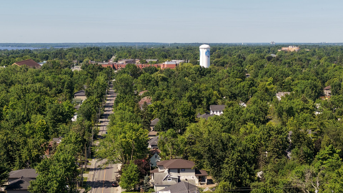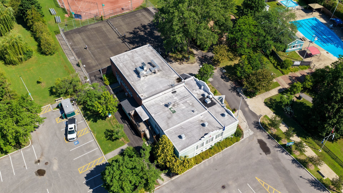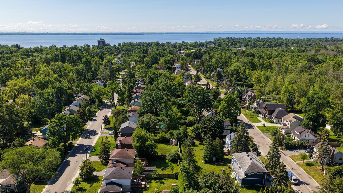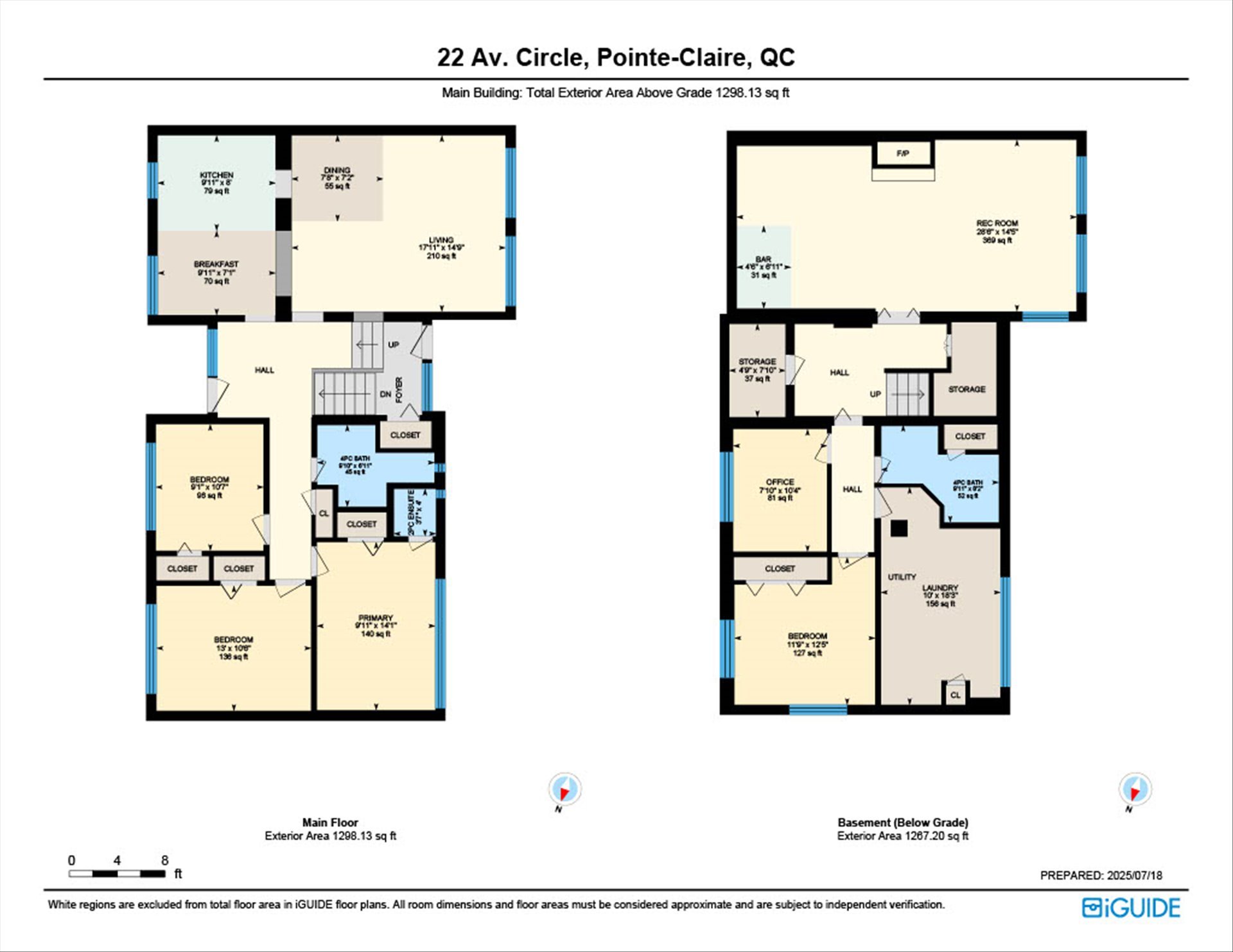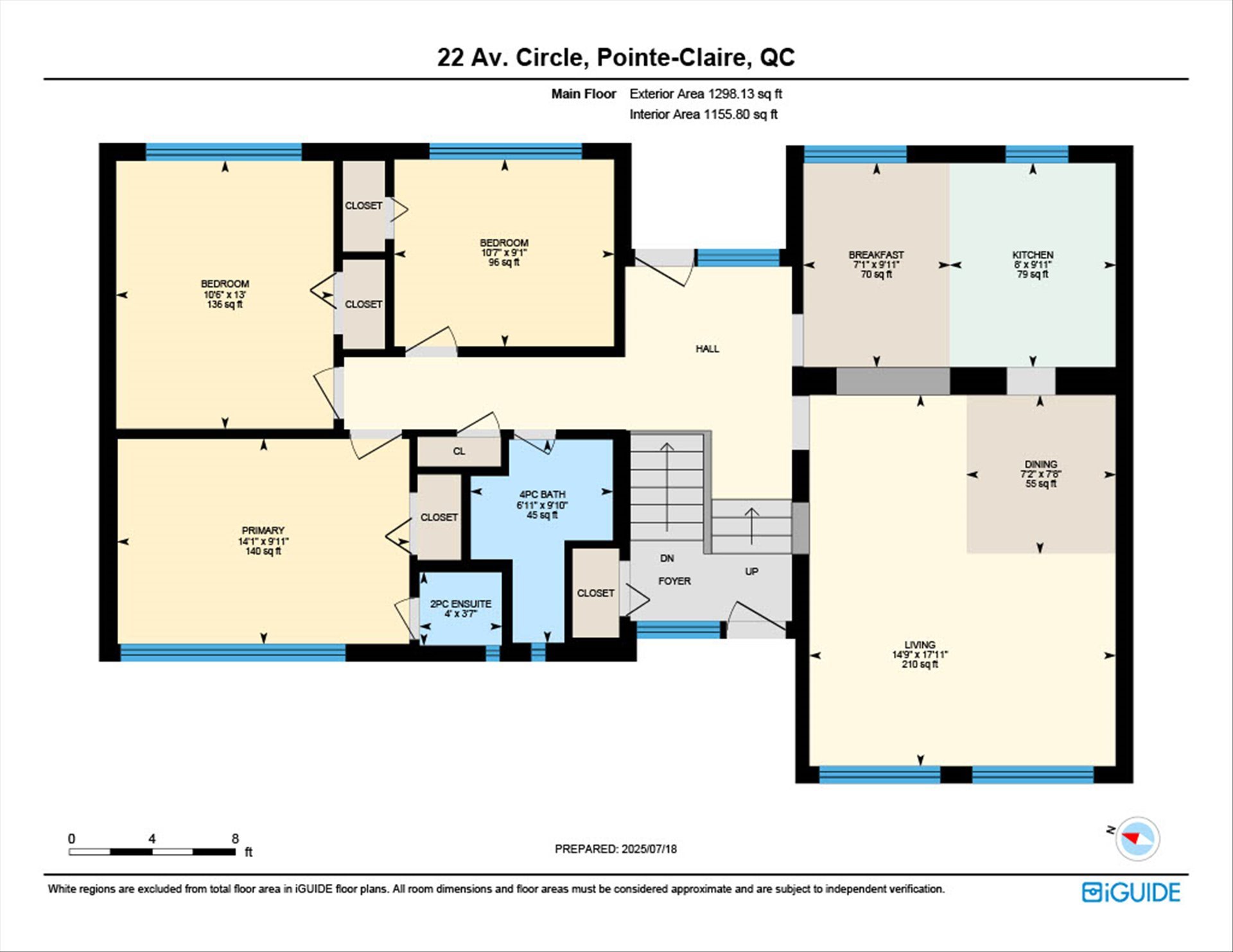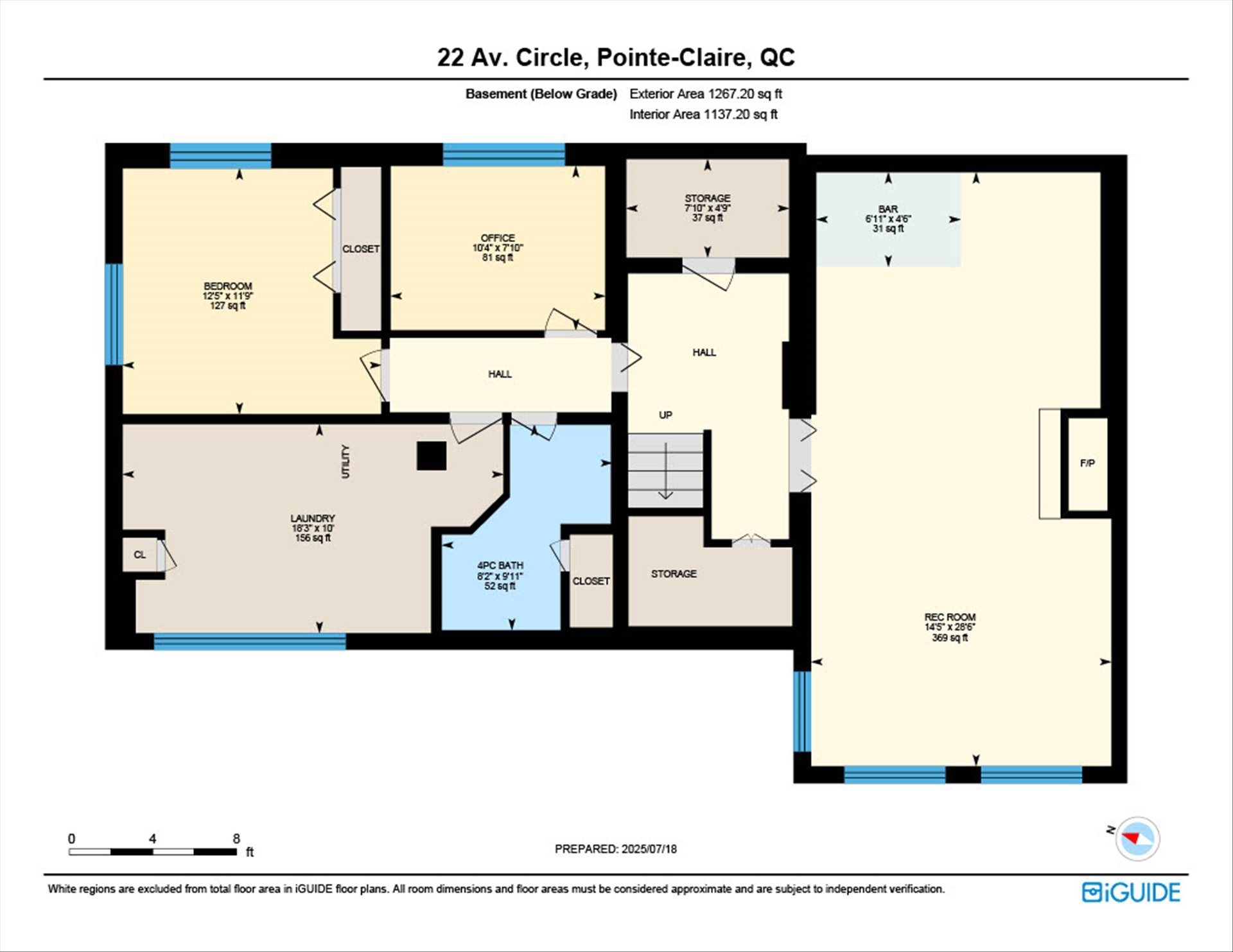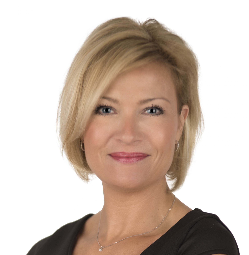- 4 Bedrooms
- 2 Bathrooms
- Video tour
- Calculators
- walkscore
Description
Pointe-Claire, 3+1 bedrooms, 2.5 bathrooms. Magnificent mid-century-style property, built and lived in by the original owner. This home pays homage to an era renowned for its design with its custom-designed rosewood kitchen, brick walls, numerous windows, and room layout. Add to this renovations that reflect today's considerations, such as an elastomeric membrane roof in 2021, a new electric furnace and heat pump (2022-2023), and a bathroom renovated in 2022. A spacious wooden deck runs along the rear facade, allowing you to enjoy the landscaped garden backing onto Arthur Séguin Park. A gem for lovers of style, space, and natural light!
Inclusions : Light fixtures, blinds and curtains, refrigerator, cooktop, built-in oven, dishwasher, washer, dryer, freezer, garage door opener, alarm system equipment.
Exclusions : A hanging Tiffany lamp in the living room.
| Liveable | N/A |
|---|---|
| Total Rooms | 13 |
| Bedrooms | 4 |
| Bathrooms | 2 |
| Powder Rooms | 1 |
| Year of construction | 1962 |
| Type | Bungalow |
|---|---|
| Style | Detached |
| Dimensions | 6.57x18.7 M |
| Lot Size | 1023.4 MC |
| Municipal Taxes (2025) | $ 5153 / year |
|---|---|
| School taxes (2025) | $ 657 / year |
| lot assessment | $ 486100 |
| building assessment | $ 319100 |
| total assessment | $ 805200 |
Room Details
| Room | Dimensions | Level | Flooring |
|---|---|---|---|
| Living room | 17.11 x 14.9 P | Ground Floor | Carpet |
| Dining room | 7.8 x 7.2 P | Ground Floor | Carpet |
| Kitchen | 9.11 x 8.0 P | Ground Floor | Ceramic tiles |
| Dinette | 9.11 x 7.1 P | Ground Floor | Ceramic tiles |
| Primary bedroom | 9.11 x 14.1 P | Ground Floor | Carpet |
| Bedroom | 9.1 x 10.7 P | Ground Floor | Carpet |
| Bedroom | 13.0 x 10.6 P | Ground Floor | Carpet |
| Bathroom | 9.10 x 6.1 P | Ground Floor | Ceramic tiles |
| Washroom | 3.7 x 4.0 P | Ground Floor | Ceramic tiles |
| Family room | 28.6 x 14.5 P | Basement | Carpet |
| Other | 4.6 x 6.11 P | Basement | Carpet |
| Bedroom | 11.9 x 12.5 P | Basement | Carpet |
| Home office | 7.10 x 10.4 P | Basement | Carpet |
| Bathroom | 9.11 x 8.2 P | Basement | Ceramic tiles |
| Laundry room | 10.0 x 18.3 P | Basement | Ceramic tiles |
Charateristics
| Basement | 6 feet and over, Finished basement |
|---|---|
| Heating system | Air circulation |
| Equipment available | Alarm system, Central heat pump, Electric garage door, Ventilation system |
| Siding | Aluminum, Brick |
| Driveway | Asphalt |
| Garage | Attached, Single width |
| Proximity | Daycare centre, Elementary school, Golf, High school, Highway, Hospital, Park - green area, Public transport, Réseau Express Métropolitain (REM) |
| Roofing | Elastomer membrane |
| Heating energy | Electricity |
| Landscaping | Fenced, Land / Yard lined with hedges, Landscape |
| Parking | Garage, Outdoor |
| Sewage system | Municipal sewer |
| Water supply | Municipality |
| Hearth stove | Other |
| Foundation | Poured concrete |
| Zoning | Residential |
| Rental appliances | Water heater |

