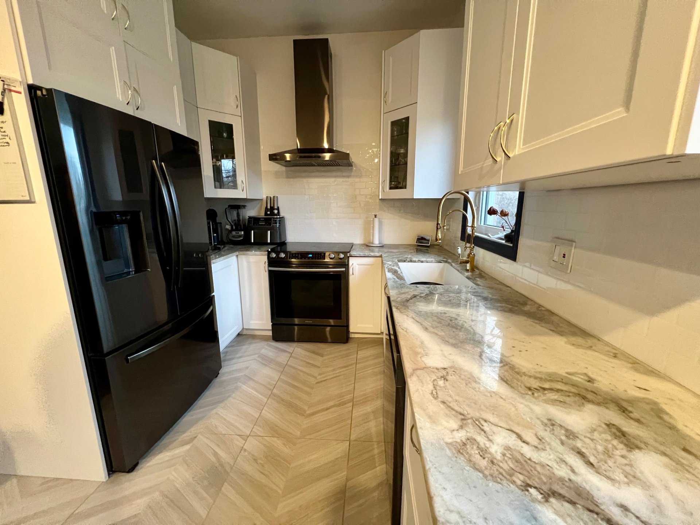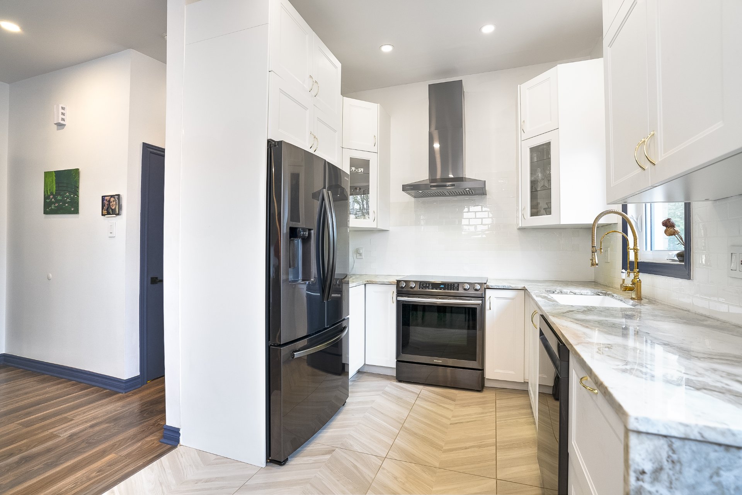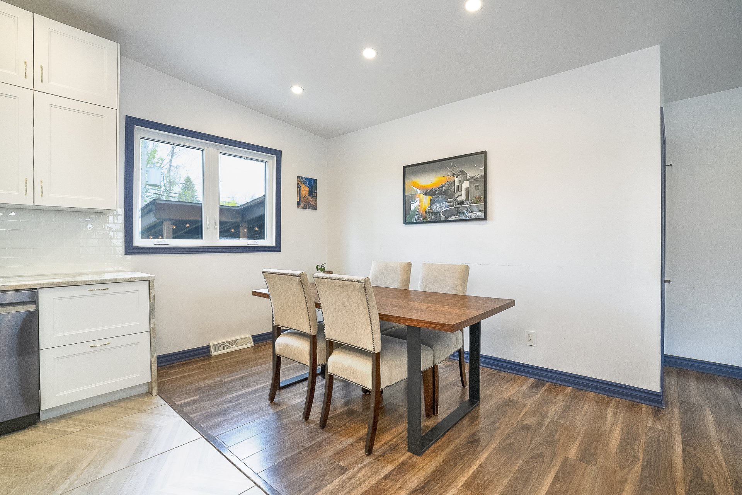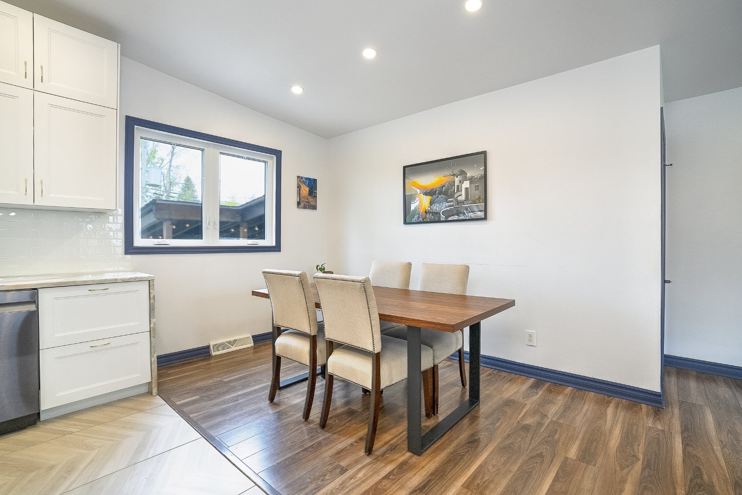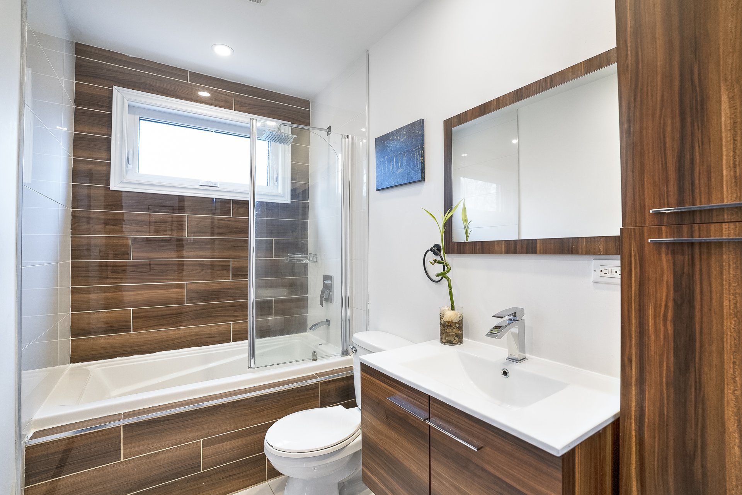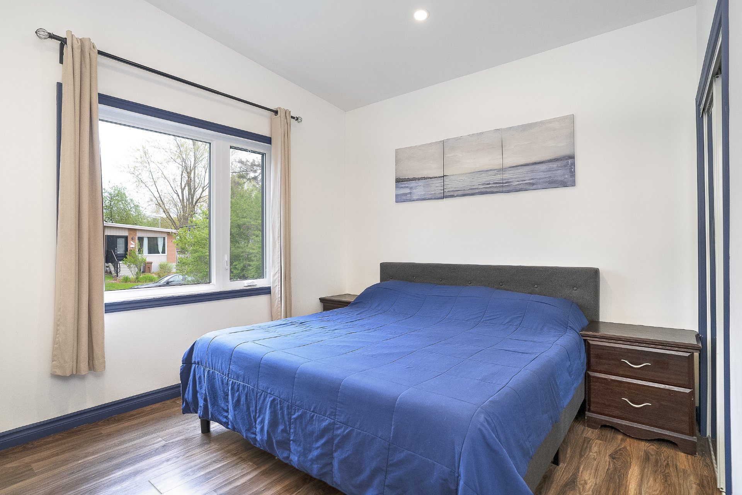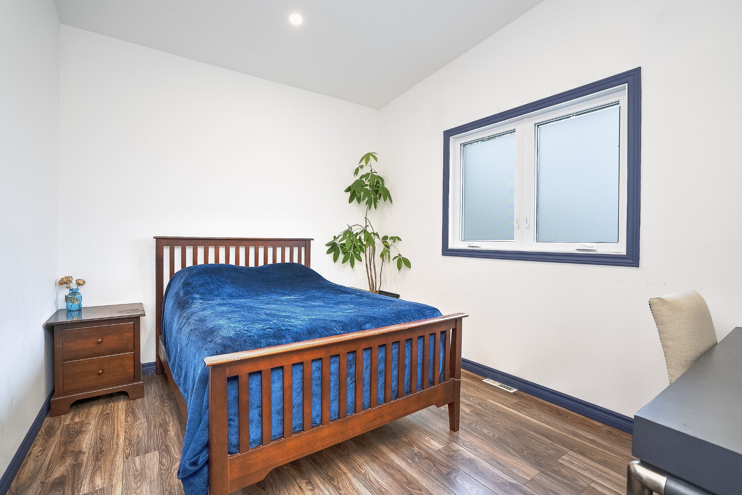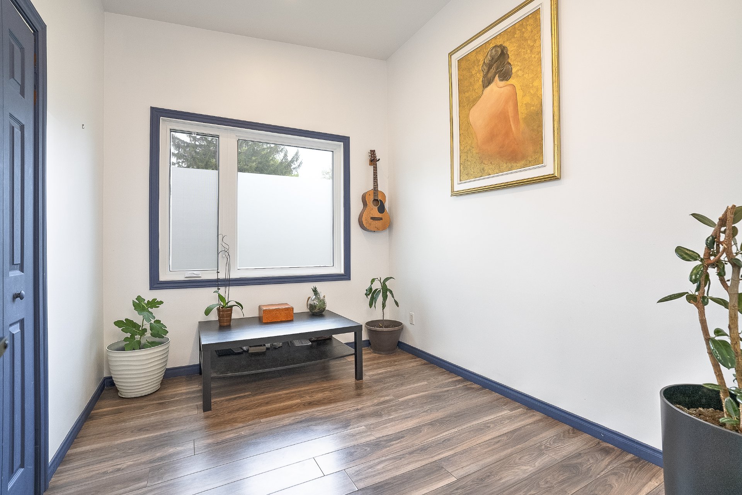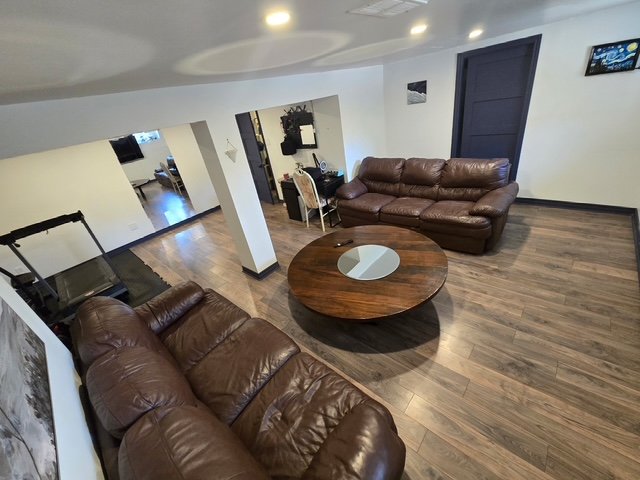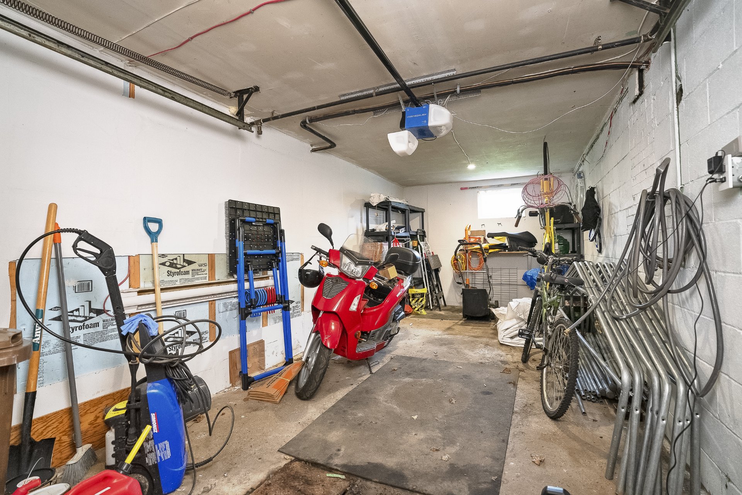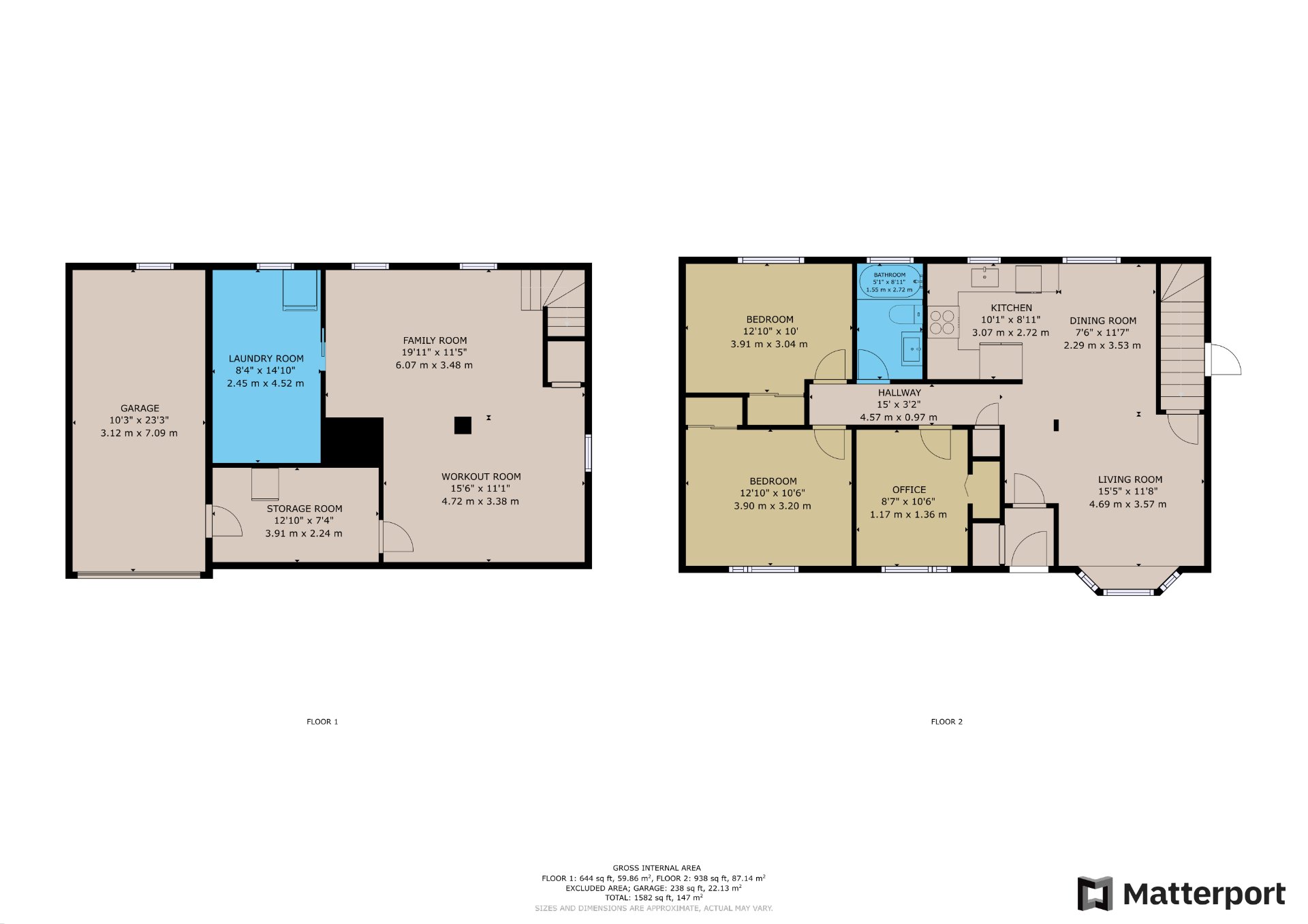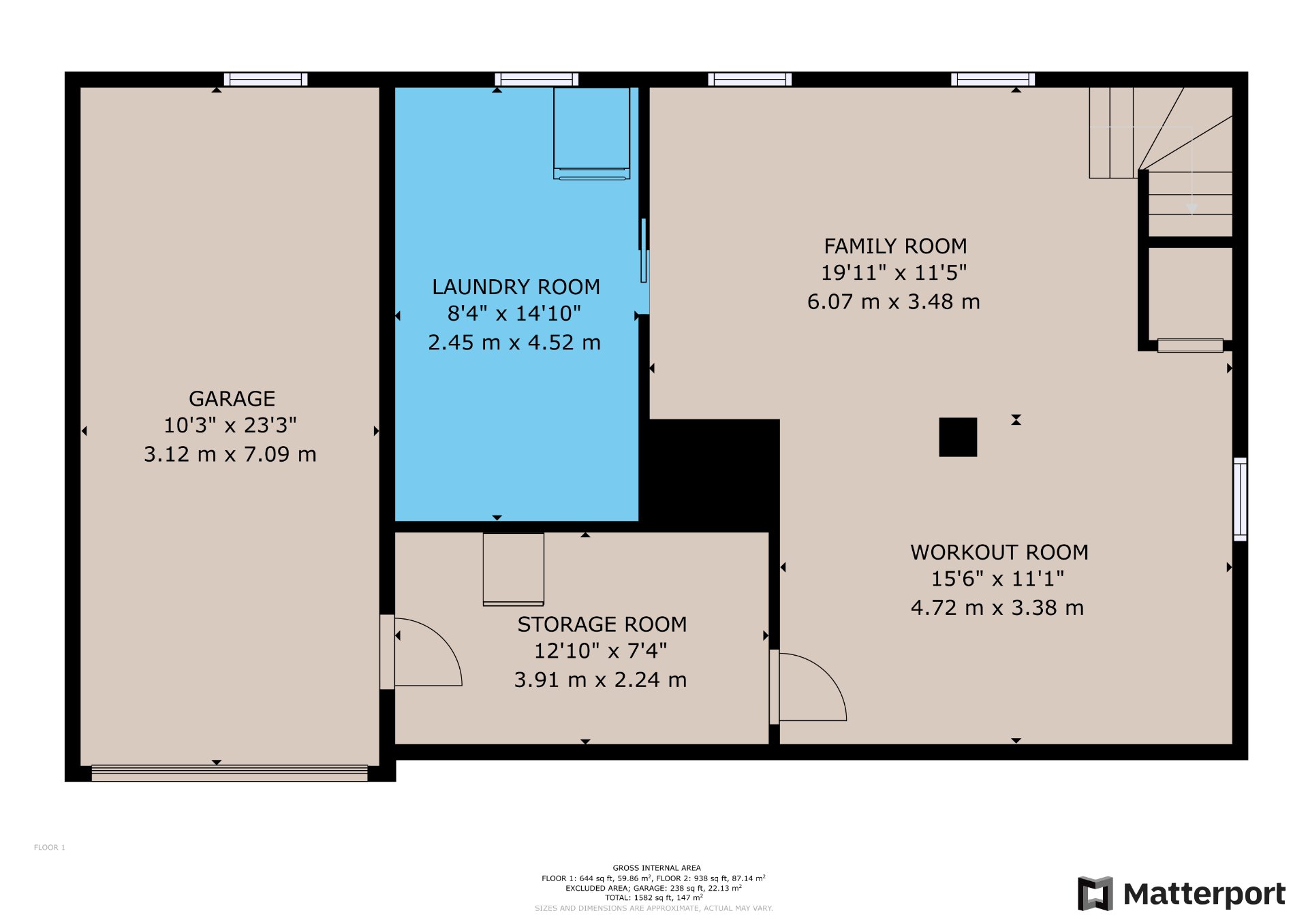12483 Rue Granger
Montréal (Pierrefonds-Roxboro), Pierrefonds/Central East, H8Z1V4Bungalow | MLS: 9499402
- 3 Bedrooms
- 1 Bathrooms
- Calculators
- 56 walkscore
Description
Wow - a charming, spotless three bedroom bungalow, meticulously maintained and tastefully updated, located at 12483 Granger, close to parks , schools. daycare,commuter Train, Offering a new modern kitchen with granite countertops, finished basement, garage, nestled on spacious lot of over 6,000 sq.ft, with an above Ground pool, ready for summer fun! Ideal property for first time home buyers on a quiet street, close to everything! AAA
Features that add comfort,convenience and value!
* " Google Smart " home
* High ceilings and Lots of Light
* Modern kitchen with ample counterspace and cupboards,
and view to the backyard
* New granite countertops ('waterfall style') in the Kitchen
* Salt water heated pool
* Bay window in Living Room
* New windows, New Doors, New Siding ( Canexel)
* Covered backyard deck, perfect for Outdoor dining and
Entertaining with freinds and family
* LED lights interior lighting
* Close to Brook Park,Parc Murielle-Dumont, Parc Munro
* Dog owners will enjoy Brook park !
* Close to Schools and daycares
* Close to Transportation : Pierrefonds Train Station,
buses ,
Highway 40 , Future REM
* Storage area space leading to garage
* More Storage area on side of the house
A must see Home
Inclusions : Refrigerator, Stove, Rangehood, Built in dishwaser, Shed in the backyard. 'Tempo' Winter Driveway Cover
Exclusions : N/A
| Liveable | N/A |
|---|---|
| Total Rooms | 11 |
| Bedrooms | 3 |
| Bathrooms | 1 |
| Powder Rooms | 0 |
| Year of construction | 1960 |
| Type | Bungalow |
|---|---|
| Style | Detached |
| Dimensions | 7.52x12.5 M |
| Lot Size | 580.6 MC |
| Municipal Taxes (2025) | $ 3036 / year |
|---|---|
| School taxes (2024) | $ 346 / year |
| lot assessment | $ 261300 |
| building assessment | $ 194100 |
| total assessment | $ 455400 |
Room Details
| Room | Dimensions | Level | Flooring |
|---|---|---|---|
| Living room | 15.5 x 11.8 P | Ground Floor | Floating floor |
| Dining room | 11.7 x 7.6 P | Ground Floor | Floating floor |
| Kitchen | 10.1 x 8.11 P | Ground Floor | Ceramic tiles |
| Primary bedroom | 12.10 x 10.0 P | Ground Floor | Floating floor |
| Bedroom | 12.10 x 10.6 P | Ground Floor | Floating floor |
| Bedroom | 10.6 x 8.7 P | Ground Floor | Floating floor |
| Bathroom | 8.11 x 5.1 P | Ground Floor | Ceramic tiles |
| Family room | 19.11 x 11.5 P | Basement | Floating floor |
| Other | 15.6 x 11.1 P | Basement | Floating floor |
| Laundry room | 14.10 x 8.4 P | Basement | Concrete |
| Storage | 12.10 x 7.4 P | Basement | Concrete |
Charateristics
| Basement | 6 feet and over, Finished basement |
|---|---|
| Pool | Above-ground, Heated |
| Heating system | Air circulation |
| Proximity | Bicycle path, Cegep, Cross-country skiing, Daycare centre, Elementary school, High school, Public transport, Réseau Express Métropolitain (REM), University |
| Siding | Brick, Other |
| Equipment available | Central heat pump, Private yard |
| Garage | Fitted, Single width |
| Topography | Flat |
| Parking | Garage, Outdoor |
| Landscaping | Land / Yard lined with hedges, Landscape |
| Sewage system | Municipal sewer |
| Water supply | Municipality |
| Heating energy | Natural gas |
| Zoning | Residential |


