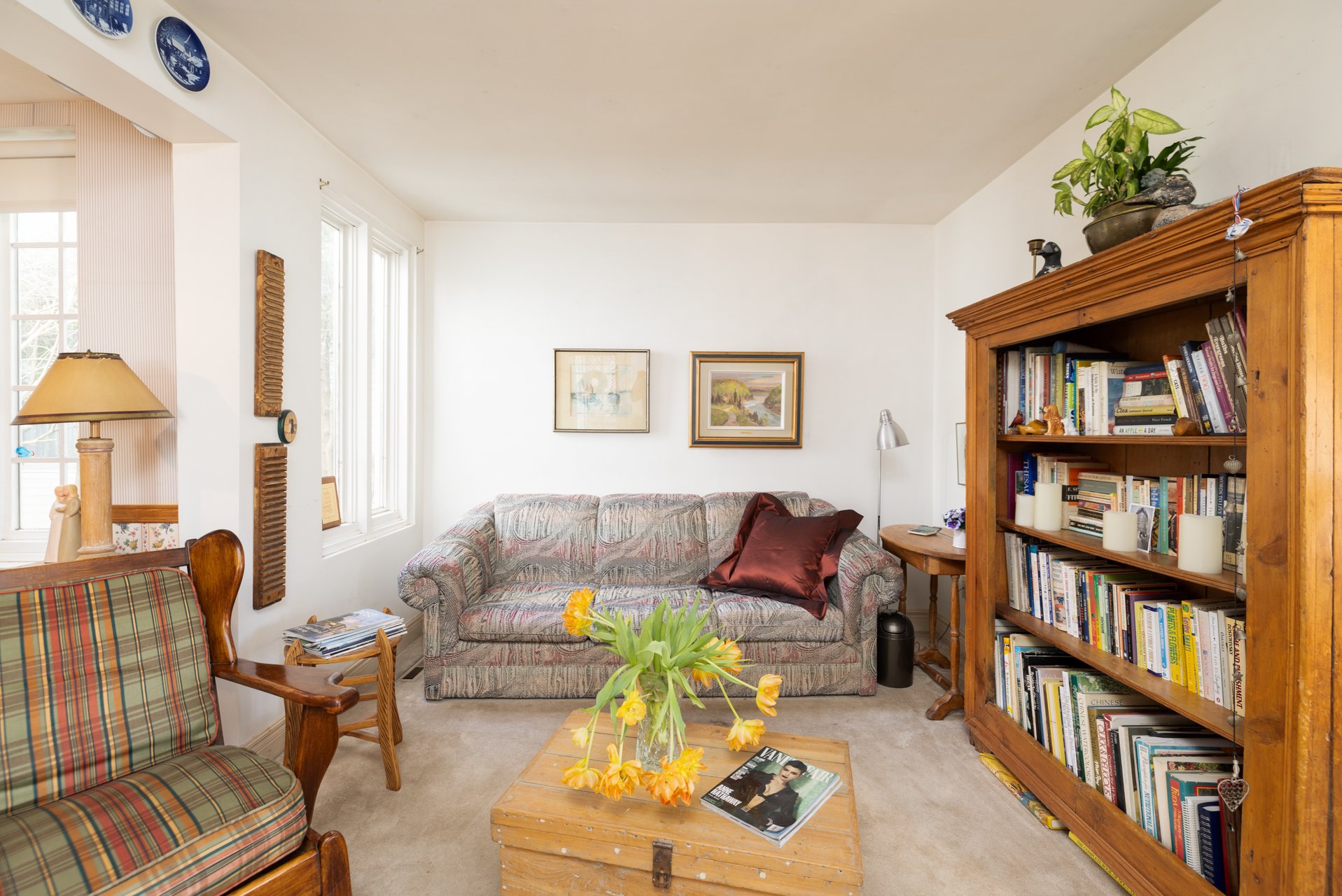Open House
Sunday, 5 May, 2024
14:00 - 16:00
- 3 Bedrooms
- 1 Bathrooms
- Calculators
- 56 walkscore
Description
Charming 3 Bedroom Cottage. This home has living area as well as a family area, lots of window making the home very bright. Laundry room on the main floor. Two sets of French doors, one from the living area and the other from the dining area lead to a nice size deck looking over the garden....This home will not last long.
- A rare find in Pointe-Claire South, a short walk to the
water and Point-Claire Village.
- Charming home with a front. porch facing East you can
have your morning coffee looking onto the front garden.
- A large Living Room with plenty of light, French door
lead onto a large deck.
- A small but very functional Kitchen.
- Nice size Dining room with a second set of French doors
leading to the back deck.
- A good size Family room
- Powder Room and Laundry Room on the main Floor.
- Primary Bedroom is very large and has 2 closets.
- Second Bedroom is a good size, the Third Bedroom is small
and could be used as a nursery or office.
- A must See, this home will not be on the market for very
long, call for a visit.
Inclusions : Fridge, Stove, Dishwasher (non functional), Washer, Dryer, all window coverings, all light fixtures. New Certificate of Location has been ordered.
Exclusions : N/A
| Liveable | N/A |
|---|---|
| Total Rooms | 9 |
| Bedrooms | 3 |
| Bathrooms | 1 |
| Powder Rooms | 1 |
| Year of construction | 1929 |
| Type | Two or more storey |
|---|---|
| Style | Detached |
| Dimensions | 47x25.6 P |
| Lot Size | 4160 PC |
| Energy cost | $ 2547 / year |
|---|---|
| Water taxes (2023) | $ 118 / year |
| Municipal Taxes (2024) | $ 3254 / year |
| School taxes (2023) | $ 378 / year |
| lot assessment | $ 314000 |
| building assessment | $ 203900 |
| total assessment | $ 517900 |
Room Details
| Room | Dimensions | Level | Flooring |
|---|---|---|---|
| Living room | 20.8 x 10.3 P | Ground Floor | Carpet |
| Kitchen | 11.2 x 7.5 P | Ground Floor | Linoleum |
| Dining room | 10.8 x 9.11 P | Ground Floor | Carpet |
| Family room | 15 x 14.3 P | Ground Floor | Carpet |
| Washroom | 7.8 x 4.7 P | Ground Floor | Linoleum |
| Primary bedroom | 15.7 x 9.9 P | 2nd Floor | Carpet |
| Bedroom | 10.9 x 9.10 P | 2nd Floor | Carpet |
| Bedroom | 7.7 x 6.3 P | 2nd Floor | Carpet |
| Bathroom | 5.11 x 4.11 P | 2nd Floor | Linoleum |
Charateristics
| Water supply | Municipality |
|---|---|
| Foundation | Poured concrete |
| Proximity | Highway, Cegep, Golf, Elementary school, Cross-country skiing |
| Basement | Crawl space |
| Parking | Outdoor |
| Sewage system | Municipal sewer |
| Topography | Flat |
| Zoning | Residential |
| Driveway | Asphalt |

























