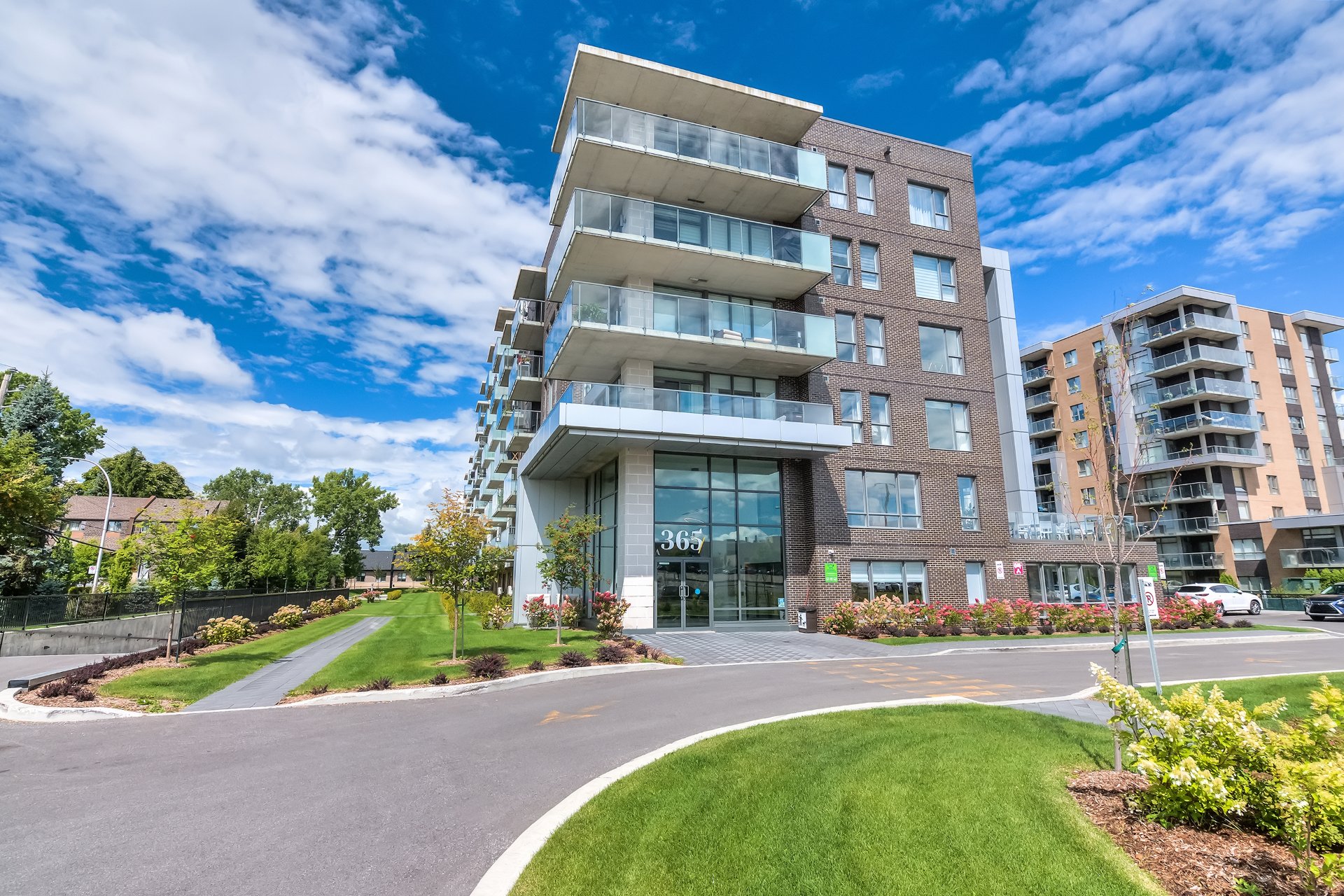- 2 Bedrooms
- 2 Bathrooms
- Calculators
- 77 walkscore
Description
Welcome to your next home in the vibrant heart of Pointe-Claire! This beautifully designed 2-bedroom, 2-bathroom condo with an office nook combines modern luxury, smart design, and unbeatable convenience. Located just minutes from transit, shopping, and top amenities, Unit 611 is perfect for professionals, couples, or anyone looking for elevated condo living. With soaring 9.9' ceilings and an open-concept layout, this condo offers exceptional flow and functionality.There is an electric car charging station in the parking lot.
Just 4 minutes on foot to Pointe-Claire's REM station --
with the new Fairview REM hub launching Fall 2025! Steps
from the West Island's only major bus terminal
- Walk to clinics, pharmacies, restaurants, cafés, and
major shopping
- Immediate access to Highway 40 for stress-free commuting.
Additional features include:
* Elegant designer lobby with secure Expedibox mailroom
* Fully equipped gym and relaxing sauna
* Beautiful social room, game room, and outdoor terrace --
ideal for gatherings
* Solid concrete construction for outstanding soundproofing
and peace of
mind
* Visitor parking for your guests
Inclusions : Refrigerator with water & ice dispenser, induction stove, Dishwasher, Washer & dryer, charging station for electric car
Exclusions : N/A
| Liveable | 95.9 MC |
|---|---|
| Total Rooms | 10 |
| Bedrooms | 2 |
| Bathrooms | 2 |
| Powder Rooms | 0 |
| Year of construction | 2022 |
| Type | Apartment |
|---|---|
| Style | Detached |
| Co-ownership fees | $ 5268 / year |
|---|---|
| Municipal Taxes (2026) | $ 3860 / year |
| School taxes (2026) | $ 489 / year |
| lot assessment | $ 48300 |
| building assessment | $ 561700 |
| total assessment | $ 610000 |
Room Details
| Room | Dimensions | Level | Flooring |
|---|---|---|---|
| Other | 7.4 x 5.11 P | ||
| Living room | 13 x 12 P | ||
| Kitchen | 11.8 x 8.6 P | ||
| Dining room | 13 x 8.7 P | ||
| Primary bedroom | 12 x 11.2 P | ||
| Bathroom | 10.8 x 5.2 P | ||
| Bedroom | 11 x 10.10 P | ||
| Bathroom | 5.10 x 10 P | ||
| Home office | 6 x 8 P | ||
| Laundry room | 5.10 x 5.8 P |
Charateristics
| Bathroom / Washroom | Adjoining to primary bedroom |
|---|---|
| Driveway | Asphalt |
| Proximity | Bicycle path, Daycare centre, Elementary school, Golf, High school, Highway, Hospital, Park - green area, Public transport, Réseau Express Métropolitain (REM) |
| Heating energy | Electricity |
| Parking | Garage |
| Sewage system | Municipal sewer |
| Water supply | Municipality |
| Zoning | Residential |


