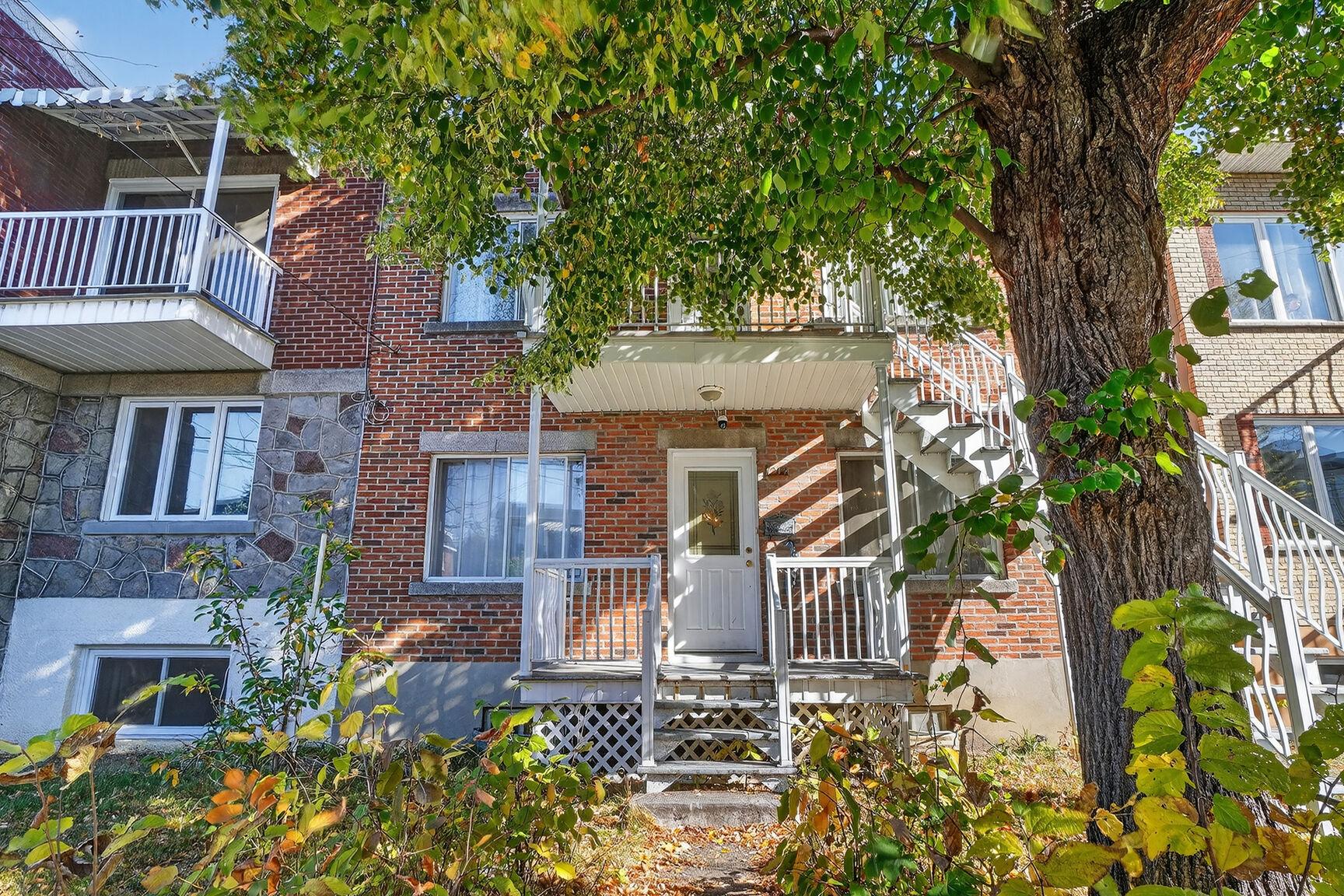7249 - 7251 16e Avenue
Montréal (Villeray/Saint-Michel/Parc-Extension), Saint-Michel, H2A2T2Duplex | MLS: 9837590
- 2 Bedrooms
- 1 Bathrooms
- Calculators
- 95 walkscore
Description
Amazing opportunity to own a duplex in the heart of Saint-Michel! Just a few minutes'walk from the Saint-Michel metro station and Parc François-Perrault, this property is ideal for both investors and owner-occupants. The building offers two spacious 4½ units, each featuring a bright living and dining area that could easily be reconfigured to include a third bedroom. The large unfinished basement provides great potential to create additional living space or generate extra potential rental income. Enjoy a generous backyard and an unbeatable central location close to schools, parks, shops & public transit. Everything you need is just steps away!
*** WELCOME TO 7249-7251 16e Avenue ***
- Nice semi-detached duplex with 2 spacious 4½ units.
- Both dwellings can be reconfigured to become 5½ units.
- Large unfinished basement provides great potential to
create additional living space or generate extra potential
rental income.
* Walking distance to François-Perrault Park and high
school, featuring:
- Swimming pool
- Refrigerated outdoor skating rink
- Soccer field
- Splash pads
- Tennis courts
- Saint-Michel library
- Community recreation center
* Steps from Jean-Talon Street with its many shops and
restaurants.
* Just a 5-minute drive to major retailers at the Papineau
roundabout, Le Boulevard Shopping Center, and Jean-Talon
Shopping Center.
* Quick access to Highway 40 and public transit, including
buses on St-Michel, the Pie IX BRT, and the Saint-Michel
metro station.
Inclusions :
Exclusions : All appliances, furniture, and personal belongings of the tenants. All items stored in the basement.
| Liveable | N/A |
|---|---|
| Total Rooms | 5 |
| Bedrooms | 2 |
| Bathrooms | 1 |
| Powder Rooms | 0 |
| Year of construction | 1946 |
| Type | Duplex |
|---|---|
| Style | Semi-detached |
| Lot Size | 247.3 MC |
| Municipal Taxes (2025) | $ 2685 / year |
|---|---|
| School taxes (2025) | $ 333 / year |
| lot assessment | $ 247300 |
| building assessment | $ 227900 |
| total assessment | $ 475200 |
Room Details
| Room | Dimensions | Level | Flooring |
|---|---|---|---|
| Other | 3.7 x 3.8 P | Ground Floor | Tiles |
| Other | 3.7 x 4.0 P | 2nd Floor | Tiles |
| Other | 3.6 x 14.6 P | Ground Floor | Flexible floor coverings |
| Other | 2.10 x 14.11 P | 2nd Floor | Wood |
| Other | 18.2 x 9.8 P | Ground Floor | Flexible floor coverings |
| Other | 19.6 x 10.2 P | 2nd Floor | Wood |
| Other | 13.6 x 10.1 P | Ground Floor | Flexible floor coverings |
| Kitchen | 10.0 x 11.4 P | 2nd Floor | Flexible floor coverings |
| Primary bedroom | 12.0 x 9.7 P | Ground Floor | Parquetry |
| Primary bedroom | 11.1 x 9.11 P | 2nd Floor | Wood |
| Bedroom | 9.6 x 8.0 P | Ground Floor | Flexible floor coverings |
| Bedroom | 10.9 x 8.11 P | 2nd Floor | Flexible floor coverings |
| Bathroom | 6.7 x 5.6 P | 2nd Floor | Tiles |
| Bathroom | 9.6 x 5.0 P | Ground Floor | Tiles |
| Family room | 28.1 x 9.4 P | Basement | Concrete |
| Other | 9.11 x 9.5 P | Basement | Concrete |
| Den | 13.0 x 8.0 P | Basement | Concrete |
Charateristics
| Roofing | Asphalt and gravel |
|---|---|
| Proximity | Bicycle path, Daycare centre, Elementary school, High school, Highway, Park - green area, Public transport |
| Heating system | Electric baseboard units |
| Heating energy | Electricity |
| Sewage system | Municipal sewer |
| Water supply | Municipality |
| Foundation | Poured concrete |
| Zoning | Residential |


