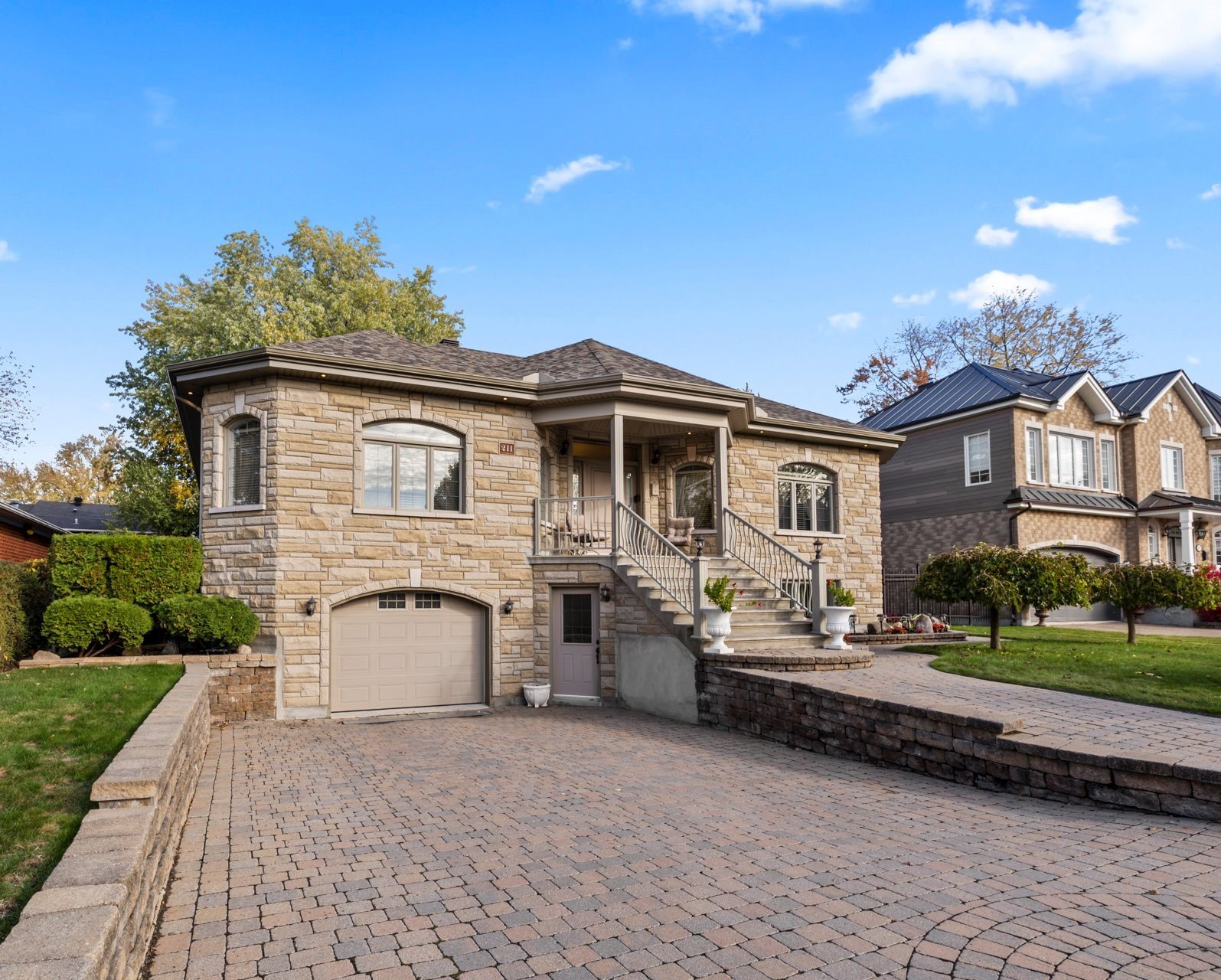- 4 Bedrooms
- 3 Bathrooms
- Calculators
- walkscore
Description
Wow! This well-built 2007 executive bungalow, with garage AND large basement in-law suite (with separate entrance), has everything that you are looking for. Also great for a growing family! Solid stone & brick exterior. Meticulously-kept with gorgeous hardwood flooring in most rooms. Beautiful crown moldings throughout. 9 ft. ceilings on upper floor! New roof, furnace, heat-pump & air exchanger - 2023. Most window panes replaced in recent years. Central Vacuum. Excellent location steps to lake, park, schools, transportation, and so much more! Please note: Occupancy is July 1st/2026.
This beautifully maintained home shows true pride of
ownership from top to bottom!
The exterior immediately impresses with its excellent
maintenance and a large pavi-uni driveway and walkway,
which extends as a path to the yard and along the back of
the home. A unique covered front porch provides a welcoming
entry.
Enter through a large vestibule into a spacious hallway
featuring an attractive tray ceiling with recessed lighting
and ceramic flooring.
Both the living room and dining room are generously sized
and boast beautiful hardwood flooring.
The kitchen is a chef's delight, equipped with wood
cabinets, granite countertops, a central island, and a
good-sized dinette area.
Patio doors from the dinette lead to a large, covered
balcony, perfect for outdoor dining. This overlooks the
fully fenced yard, which features a pavi-uni terrace,
walkway, and a shed for storage.
The first floor hosts three bedrooms, all with beautiful
hardwood flooring:
The primary bedroom features a walk-in closet and a large
ensuite bathroom complete with a jacuzzi tub and a bidet.
There are two other good-sized bedrooms.
A second full bathroom with a shower and tasteful ceramic
flooring is also on this level.
An attractive hardwood staircase leads down to a versatile
lower level with high ceilings and large windows.
The main spacious living area includes a family room with
an electric fireplace with stone surround, recessed
lighting, and sliding doors to the yard.
A very large, full kitchen with ceramic flooring and oak
cabinetry is perfect for entertaining or multi-generational
living.
The lower level also includes a small work area, a cold
room, and access to the garage and utility room.
Additional features include a full bathroom, a large
laundry room, and a spacious bedroom (which could also
serve as an office).
A clean and bright hallway leads to a vestibule area with a
closet and a separate entrance to the front of the home.
This home offers a perfect blend of quality finishings,
space, and functionality!
Nearby schools:
-Ecole Academie St Anne
-Jean XXIII
-Ecole Gentilly
-Dorval Elementary
-Lakeside Academy
-St Thomas High School
Inclusions : Two refrigerators, 2 stoves, 2 dishwashers, all curtains, rods, and blinds, washer, dryer, shed, tempo, central vacuum & accessories, alarm system, garage door opener and remote, workbench in garage
Exclusions : N/A
| Liveable | N/A |
|---|---|
| Total Rooms | 17 |
| Bedrooms | 4 |
| Bathrooms | 3 |
| Powder Rooms | 0 |
| Year of construction | 2007 |
| Type | Bungalow |
|---|---|
| Style | Detached |
| Lot Size | 582.8 MC |
| Energy cost | $ 2484 / year |
|---|---|
| Municipal Taxes (2025) | $ 4028 / year |
| School taxes (2025) | $ 788 / year |
| lot assessment | $ 466200 |
| building assessment | $ 618400 |
| total assessment | $ 1084600 |
Room Details
| Room | Dimensions | Level | Flooring |
|---|---|---|---|
| Hallway | 8.4 x 7.3 P | Ground Floor | Ceramic tiles |
| Living room | 15.4 x 20.3 P | Ground Floor | Wood |
| Dining room | 12.4 x 15.8 P | Ground Floor | Wood |
| Kitchen | 11.11 x 9.9 P | Ground Floor | Ceramic tiles |
| Primary bedroom | 14.9 x 20.0 P | Ground Floor | Wood |
| Other | 10.10 x 7.2 P | Ground Floor | Ceramic tiles |
| Dinette | 11.11 x 9.9 P | Ground Floor | Ceramic tiles |
| Bedroom | 11.11 x 14.8 P | Ground Floor | Wood |
| Bedroom | 11.11 x 9.9 P | Ground Floor | Wood |
| Bathroom | 4.11 x 8.0 P | Ground Floor | Ceramic tiles |
| Family room | 15.6 x 28.4 P | Basement | Ceramic tiles |
| Kitchen | 19.11 x 19.11 P | Basement | Ceramic tiles |
| Bedroom | 16.4 x 15.2 P | Basement | Wood |
| Other | 12.5 x 8.9 P | Basement | |
| Bathroom | 4.11 x 11.2 P | Basement | Ceramic tiles |
| Laundry room | 7.4 x 6.8 P | Basement | Ceramic tiles |
| Storage | 4.1 x 15.6 P | Basement |
Charateristics
| Basement | 6 feet and over, Finished basement, Separate entrance |
|---|---|
| Bathroom / Washroom | Adjoining to primary bedroom, Whirlpool bath-tub |
| Heating system | Air circulation, Electric baseboard units |
| Equipment available | Alarm system, Central heat pump, Central vacuum cleaner system installation, Electric garage door, Ventilation system |
| Roofing | Asphalt shingles |
| Proximity | Bicycle path, Cegep, Cross-country skiing, Daycare centre, Elementary school, Golf, High school, Highway, Hospital, Park - green area, Public transport |
| Siding | Brick, Stone |
| Window type | Crank handle |
| Driveway | Double width or more, Plain paving stone |
| Heating energy | Electricity |
| Landscaping | Fenced |
| Parking | Garage, Outdoor |
| Sewage system | Municipal sewer |
| Water supply | Municipality |
| Hearth stove | Other |
| Foundation | Poured concrete |
| Zoning | Residential |
| Rental appliances | Water heater |
| Cupboard | Wood |



