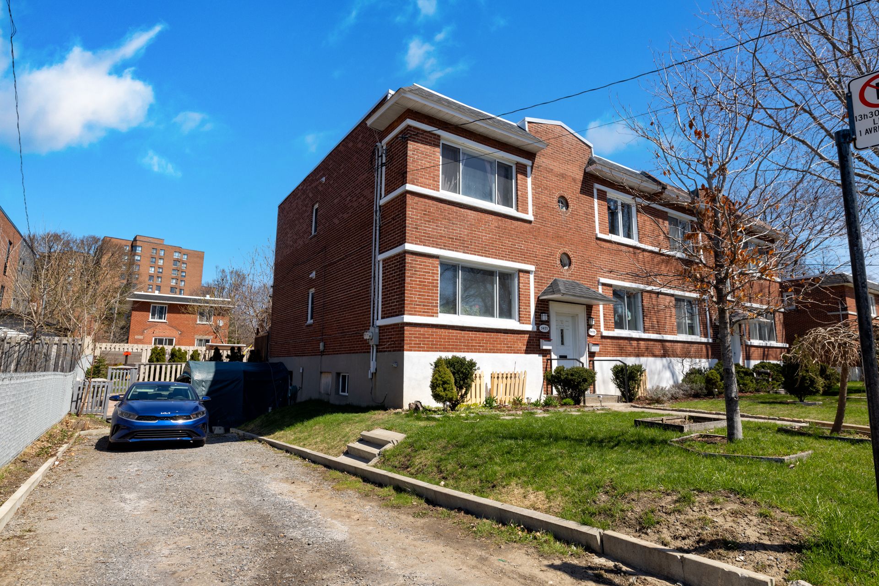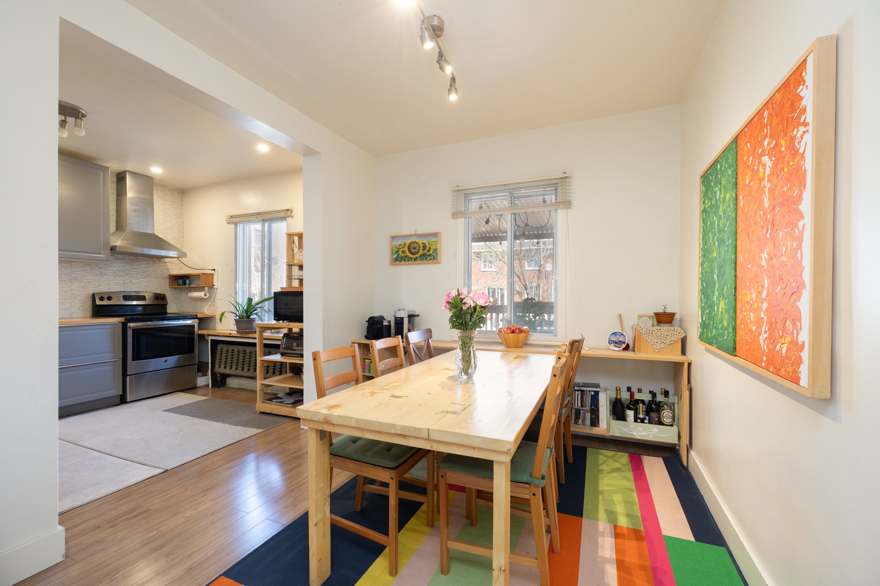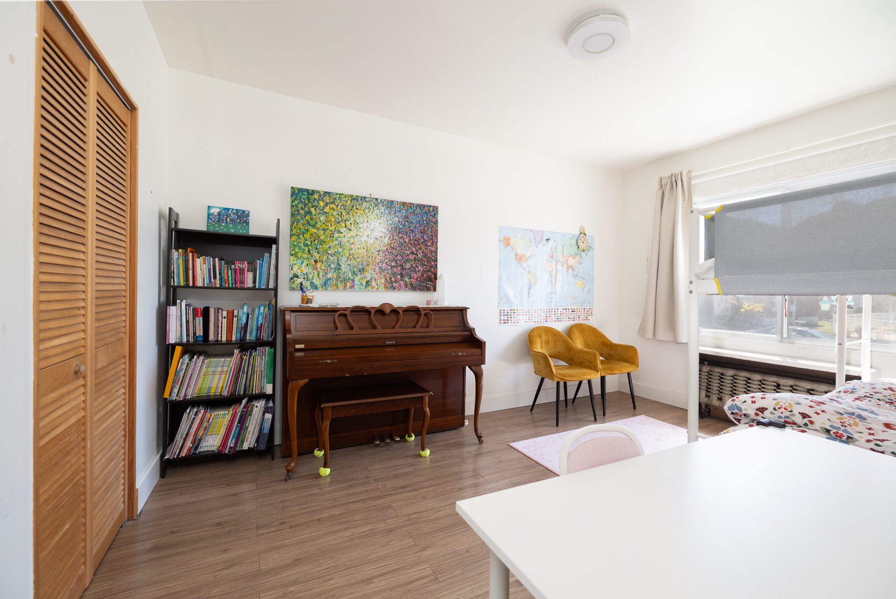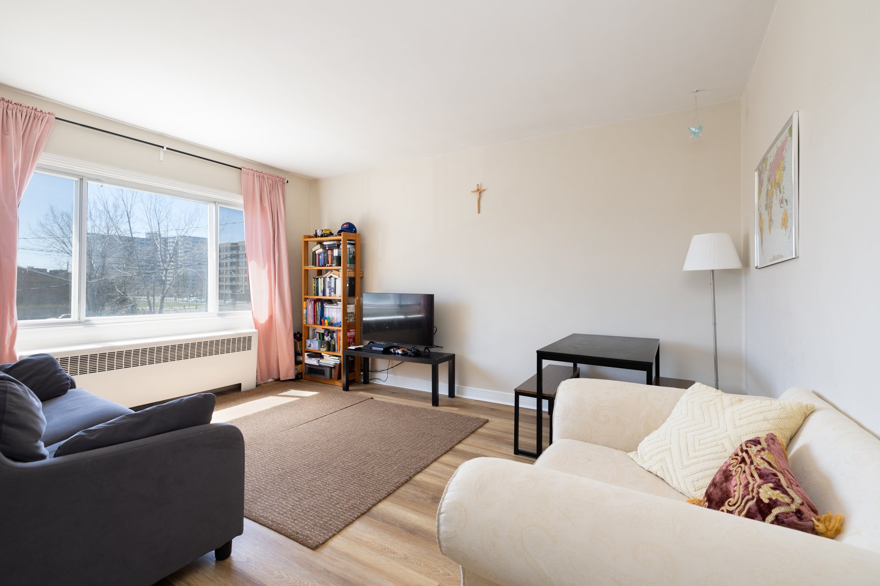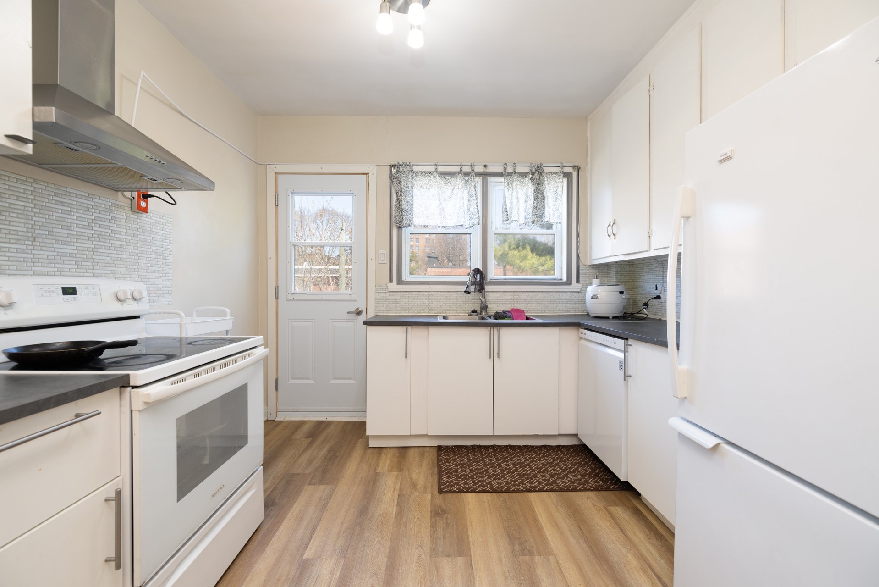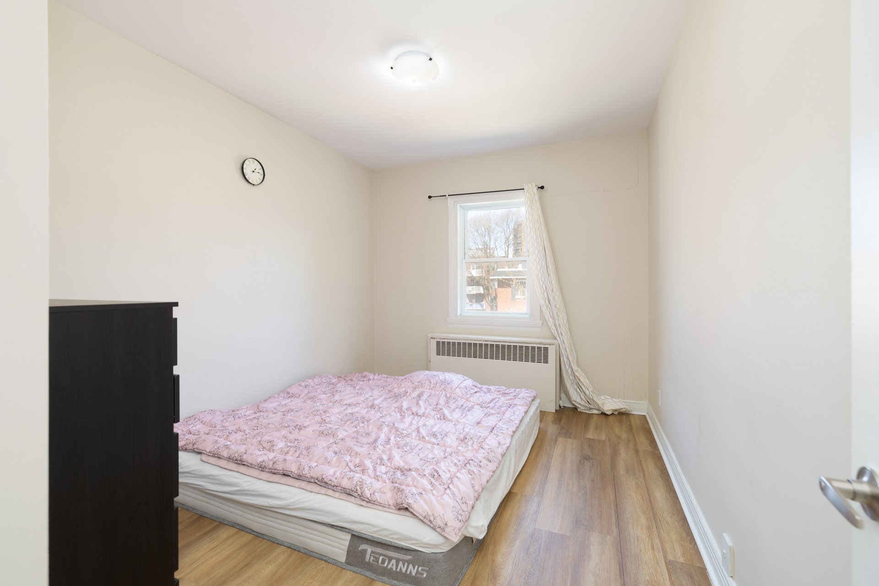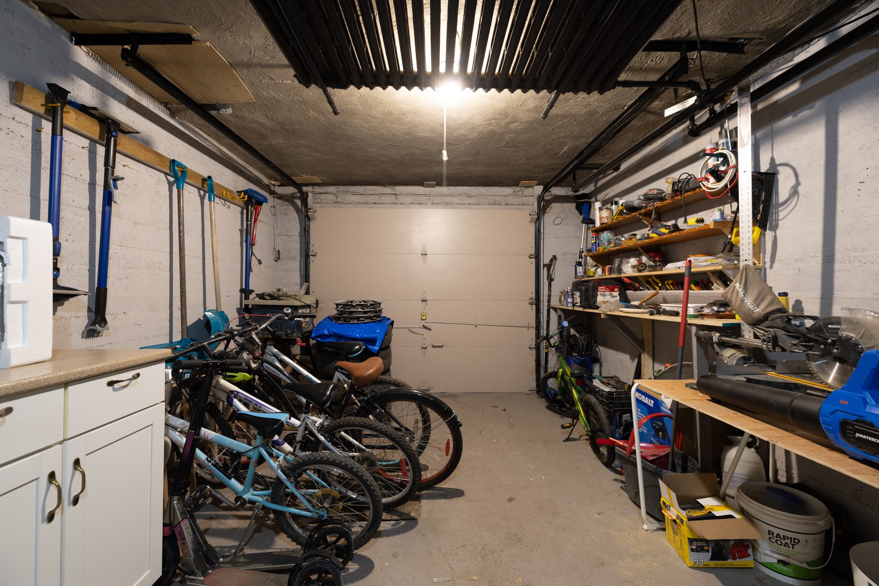5475 - 5477 Av. St-Ignatius
Montréal (Côte-des-Neiges/Notre-Dame-de-Grâce), Notre-Dame-de-Grâce, H4V2C5Duplex | MLS: 24216463
- 3 Bedrooms
- 2 Bathrooms
- Video tour
- Calculators
- walkscore
Description
Lovely NDG duplex offering occupancy in main 3-bedroom, 2-bathroom unit and great tenants in 2nd floor 5 1/2 unit. Features several updates, and excellent location near amenities and public transit. Whether you are looking to invest or to live in one unit while generating rental income, it is an opportunity not to be missed!
Great opportunity!
5475
Main floor features 2 large bedrooms, updated kitchen and
bathroom, living room and dining room, as well as a large
balcony. Additional renovated bedroom, full bathroom and
family room in the basement, which is accessed by a
separate entrance.
Rare, large fully fenced backyard with lots of space for
gardening and entertaining. Spacious garage and driveway.
Potential to purchase adjacent strip of land North of the
backyard at attractive price.
Unit 5477
Well-maintained 5 1/2 with updated floors, bathroom. Bright
and spacious West-facing living room. Large updated balcony
with access from the kitchen.
Unit 5475 easy to visit, starting at Open House Sunday,
April 28, 2pm-4pm. Visits to unit 5477 with accepted
Promise to Purchase. Book your private viewing today!
Inclusions : Unit 5475: armoire in primary bedroom, electronic keypad, light fixtures, window coverings. Backyard: swing, bench, picnic table, patio table and chairs, exterior furniture, playhouse, barbecue as is, 2 tempos with permanent anchors (room for 2 cars back to back) Unit 5477: Fridge, stove, dishwasher, washer, dryer, window coverings, light fixtures
Exclusions : Unit 5475: Fridge, stove, dishwasher, washer and dryer, 2nd fridge in garage
| Liveable | 207.4 MC |
|---|---|
| Total Rooms | 7 |
| Bedrooms | 3 |
| Bathrooms | 2 |
| Powder Rooms | 0 |
| Year of construction | 1952 |
| Type | Duplex |
|---|---|
| Style | Semi-detached |
| Dimensions | 10.99x9.45 M |
| Lot Size | 426.2 MC |
| Municipal Taxes (2024) | $ 5052 / year |
|---|---|
| School taxes (2024) | $ 620 / year |
| lot assessment | $ 426200 |
| building assessment | $ 392800 |
| total assessment | $ 819000 |
Room Details
| Room | Dimensions | Level | Flooring |
|---|---|---|---|
| Living room | 17.4 x 10.3 P | Ground Floor | Flexible floor coverings |
| Living room | 15.2 x 12 P | 2nd Floor | PVC |
| Dining room | 10.1 x 8.9 P | Ground Floor | Flexible floor coverings |
| Dining room | 10.4 x 8.2 P | 2nd Floor | PVC |
| Bathroom | 12.8 x 9.9 P | Ground Floor | Ceramic tiles |
| Kitchen | 10.4 x 9.5 P | 2nd Floor | PVC |
| Primary bedroom | 15.4 x 11.9 P | Ground Floor | Flexible floor coverings |
| Primary bedroom | 14.5 x 10.3 P | 2nd Floor | PVC |
| Bedroom | 13.3 x 11.0 P | Ground Floor | Flexible floor coverings |
| Bedroom | 13 x 9.6 P | 2nd Floor | PVC |
| Bathroom | 8.5 x 5.5 P | Ground Floor | Flexible floor coverings |
| Bedroom | 12 x 9 P | 2nd Floor | PVC |
| Bathroom | 6.4 x 5.7 P | 2nd Floor | Ceramic tiles |
| Bedroom | 10.2 x 10.0 P | Basement | Flexible floor coverings |
| Family room | 21.7 x 18 P | Basement | Flexible floor coverings |
| Bathroom | 8.4 x 5.4 P | Basement | Flexible floor coverings |
| Laundry room | 10.3 x 10 P | Basement | Concrete |
Charateristics
| Heating system | Hot water |
|---|---|
| Water supply | Municipality |
| Heating energy | Electricity |
| Garage | Attached, Heated, Fitted, Single width |
| Proximity | Highway, Cegep, Golf, Hospital, Park - green area, Elementary school, High school, Public transport, University, Bicycle path, Daycare centre |
| Basement | 6 feet and over, Finished basement |
| Parking | Outdoor, Garage |
| Sewage system | Municipal sewer |
| Topography | Flat |
| Zoning | Residential |


