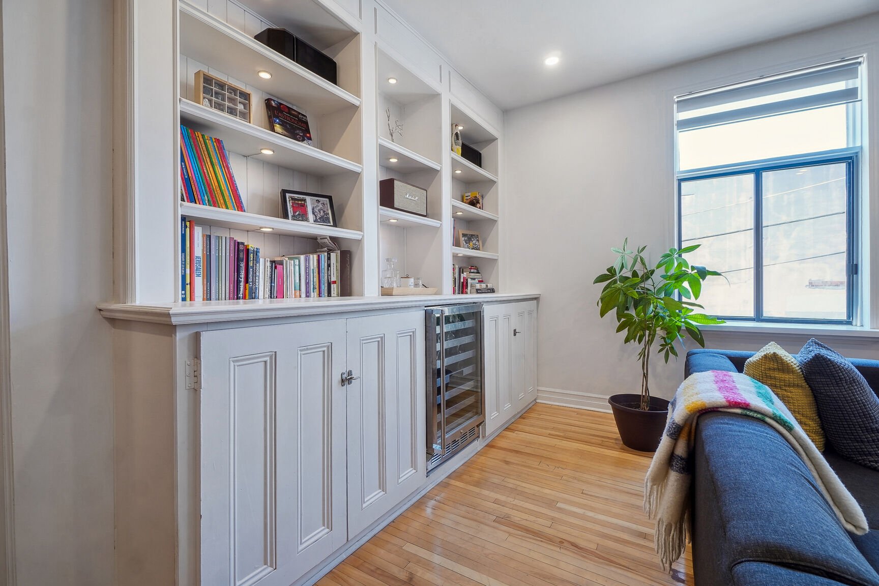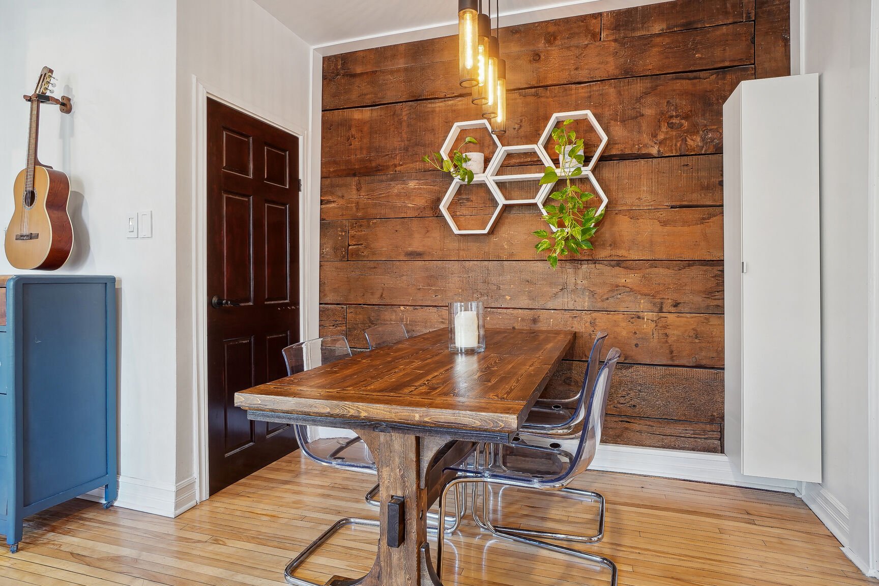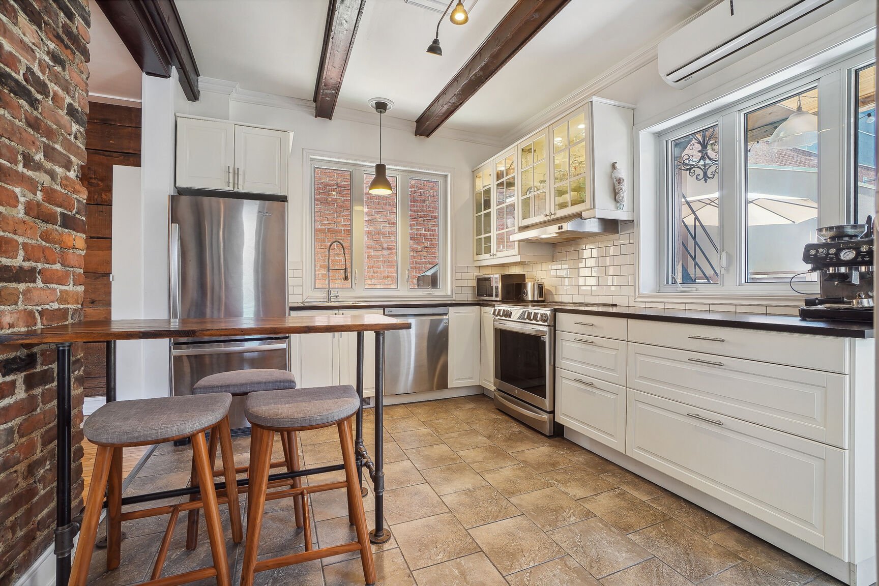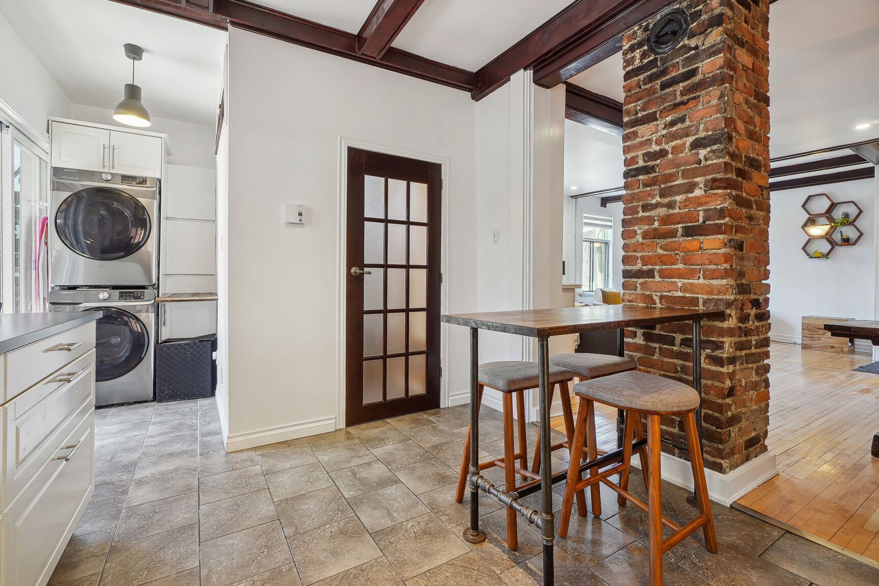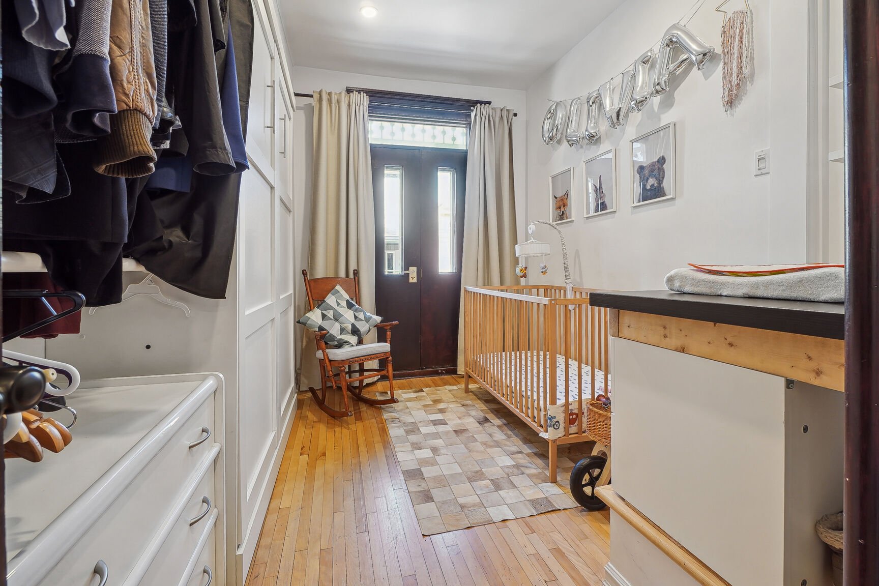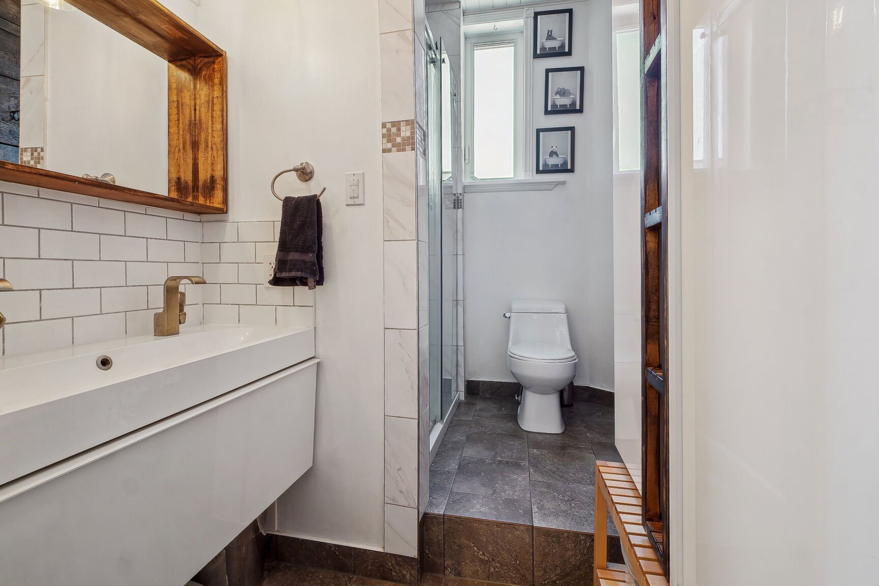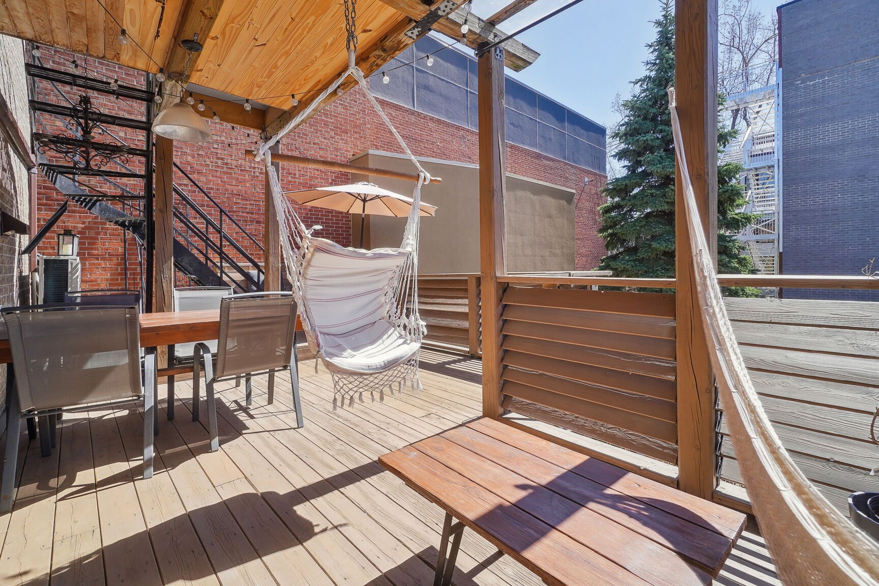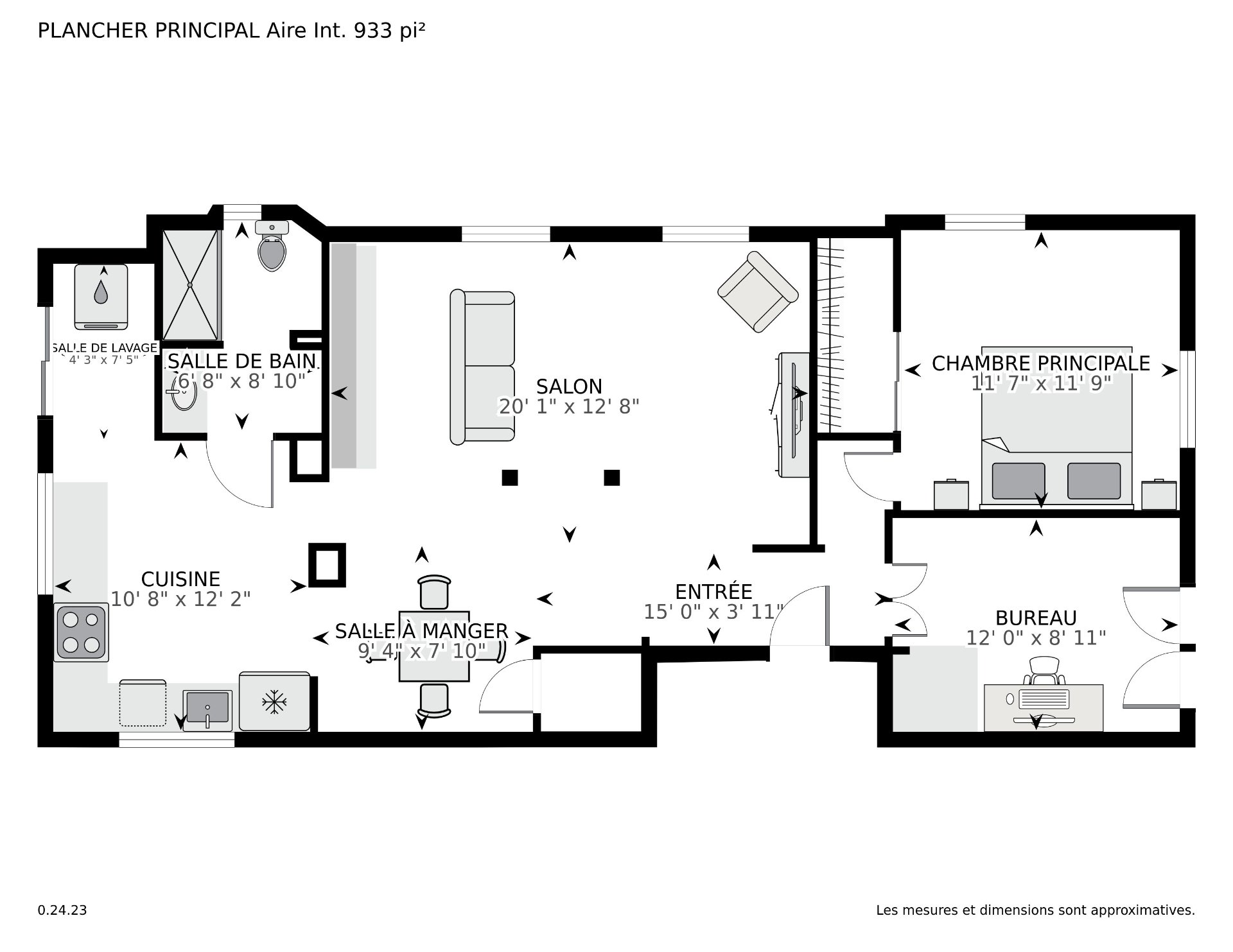- 2 Bedrooms
- 1 Bathrooms
- Calculators
- 99 walkscore
Description
Located in the heart of The Village, on a quiet street, this charming urban condo located on the second floor seamlessly blends vintage and modern elements. This 2-bedroom unit features an open-concept living/ dining and kitchen area with modern finishes, exposed brick, and wooden beams, an abundance of natural light and a master bedroom with a walk-in closet and a balcony adjacent to the 2nd bedroom. The spacious terrace fully equipped is a truly unique find, providing an ideal indoor-outdoor living experience. It's perfect for entertaining guests or unwinding after a long day.
Nestled in a quiet corner of The Village, this urban condo
on the second floor is a delightful blend of vintage and
modern elements.
The 2-bedroom unit is a sight to behold, featuring an
open-concept living/dining and kitchen area that boasts of
modern finishes, exposed brick, and wooden beams.
The unit is bathed in natural light, creating a warm and
inviting atmosphere.
The master offers a walk-in closet The second bedroom is
equally charming with its attached little balcony and cozy
feel that's perfect for relaxation
But the real gem of this unit is the expansive terrace
designed to provide a seamless transition between the
indoor and outdoor living spaces. With its ample seating
arrangements it offers a luxurious and comfortable
experience for both relaxation and entertainment. Whether
you're hosting a lively gathering or simply looking to
unwind, this space is perfect for soaking up the sun or
enjoying a refreshing drink
The following work was carried out
- new stone facade 2018
- french drain 2020
- maintenance of the brick joints on the entire building
2022 and the plaster on the foundation
- main water entrance changed in 2019
- new divisions, a dressing room in the master bedroom in
2016
- new kitchen and bathroom 2016,
- new windows in the bedroom and interior doors
- a patio door opening onto the terrace
- replacement of the electrical panel 2020
Inclusions : Light fixtures, fan and storage in the master bedroom wardrobe, curtains in the living room, storage unit in the dining room, stove fan, storage units in the bathroom, hooks, bench and shelf with drawers in the entrance
Exclusions : Dishwasher, fridge, stove, washer & dryer
| Liveable | 86.3 MC |
|---|---|
| Total Rooms | 7 |
| Bedrooms | 2 |
| Bathrooms | 1 |
| Powder Rooms | 0 |
| Year of construction | 1900 |
| Type | Apartment |
|---|---|
| Style | Semi-detached |
| Co-ownership fees | $ 2724 / year |
|---|---|
| Municipal Taxes (2024) | $ 2217 / year |
| School taxes (2023) | $ 262 / year |
| lot assessment | $ 149900 |
| building assessment | $ 232300 |
| total assessment | $ 382200 |
Room Details
| Room | Dimensions | Level | Flooring |
|---|---|---|---|
| Living room | 20.1 x 12.8 P | 2nd Floor | Wood |
| Dining room | 9.4 x 7.10 P | 2nd Floor | Wood |
| Kitchen | 12.2 x 10.8 P | 2nd Floor | Ceramic tiles |
| Primary bedroom | 11.9 x 11.7 P | 2nd Floor | Wood |
| Bedroom | 12.0 x 8.7 P | 2nd Floor | Wood |
| Bathroom | 8.10 x 6.8 P | 2nd Floor | Ceramic tiles |
| Laundry room | 7.5 x 4.3 P | 2nd Floor | Ceramic tiles |
Charateristics
| Heating system | Electric baseboard units |
|---|---|
| Water supply | Municipality |
| Heating energy | Electricity |
| Proximity | Other, Highway, Hospital, Park - green area, Elementary school, High school, Public transport, Bicycle path, Daycare centre, Réseau Express Métropolitain (REM) |
| Sewage system | Municipal sewer |
| Zoning | Residential |
| Equipment available | Wall-mounted heat pump |






