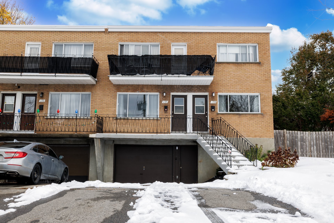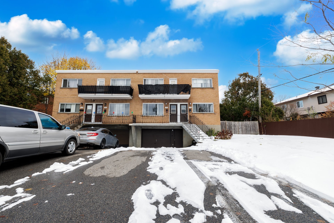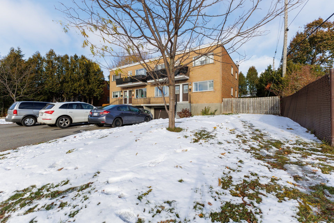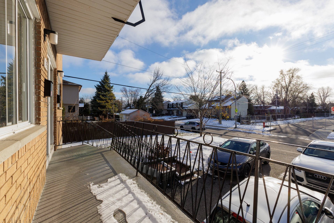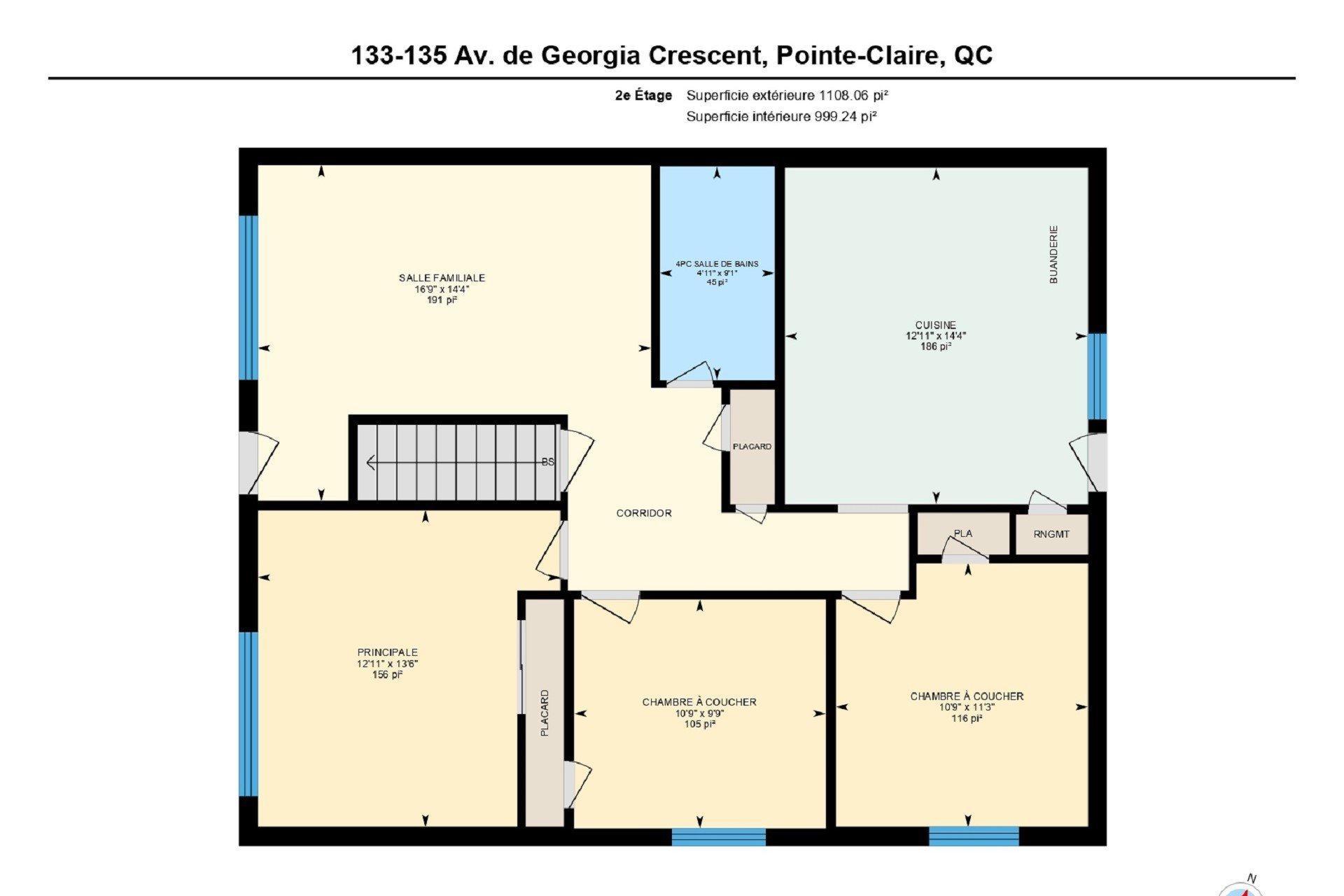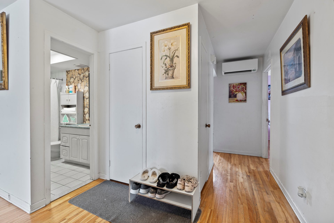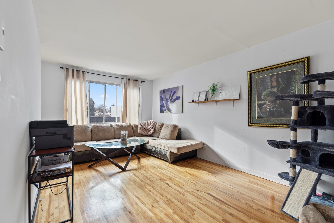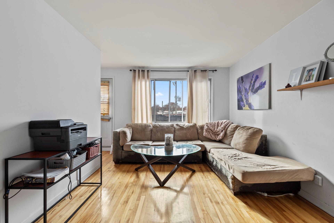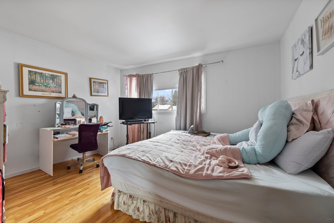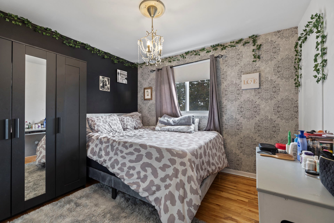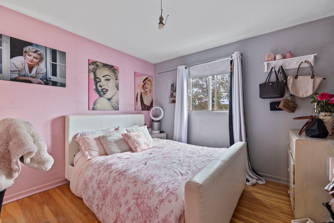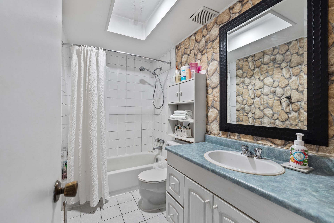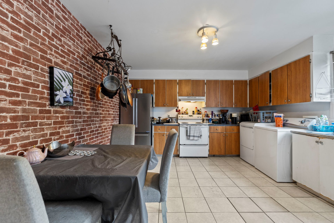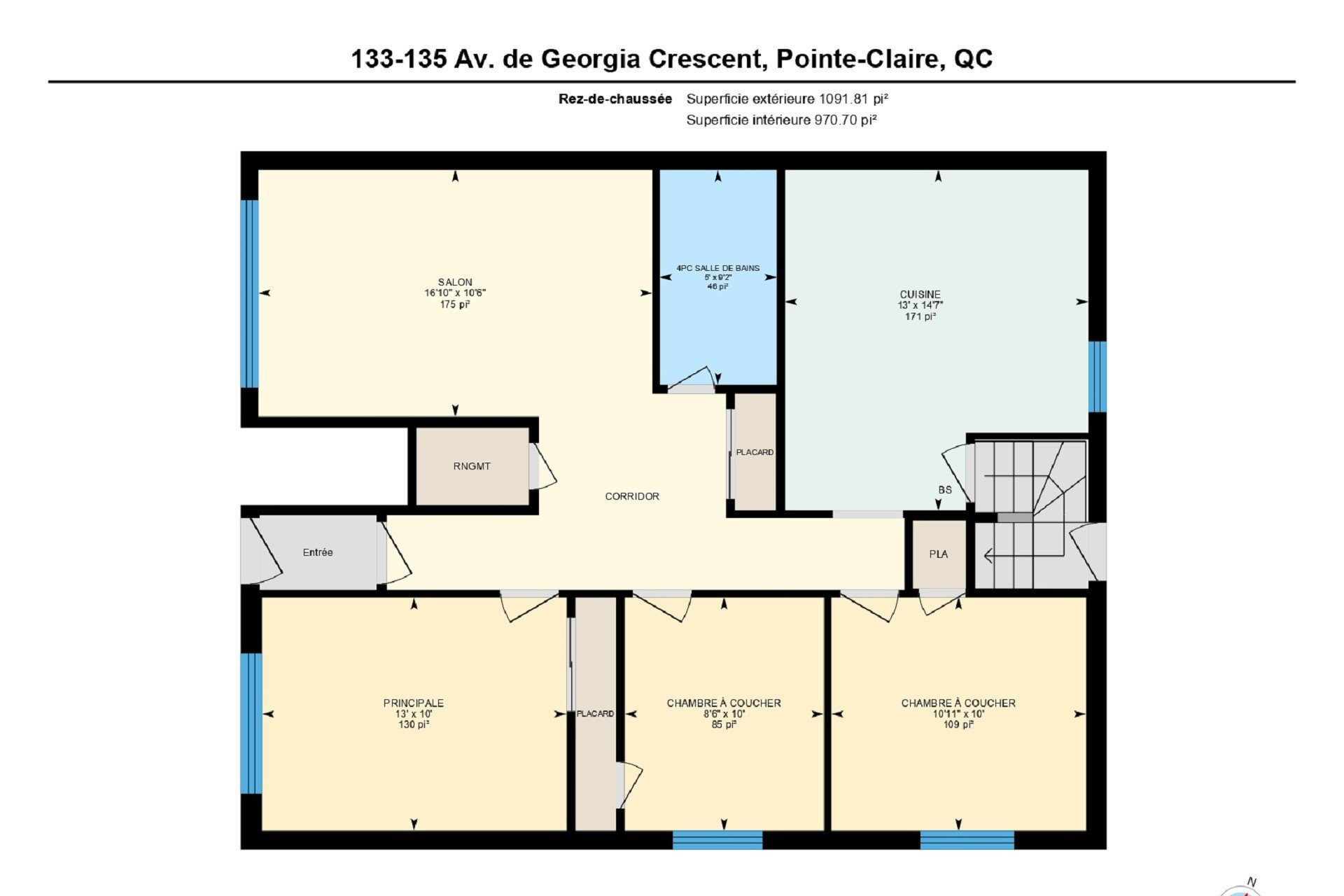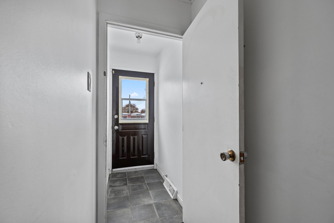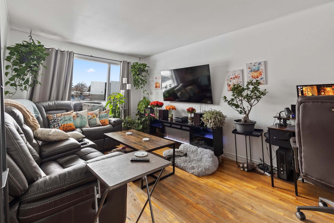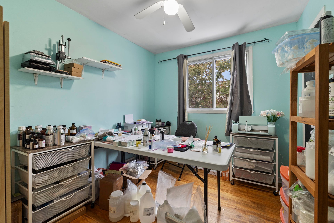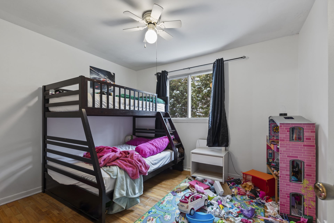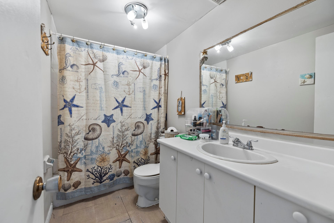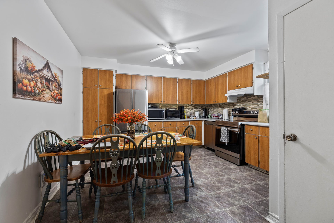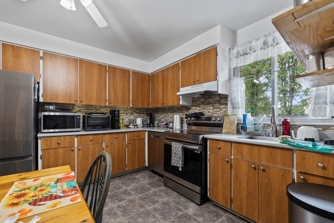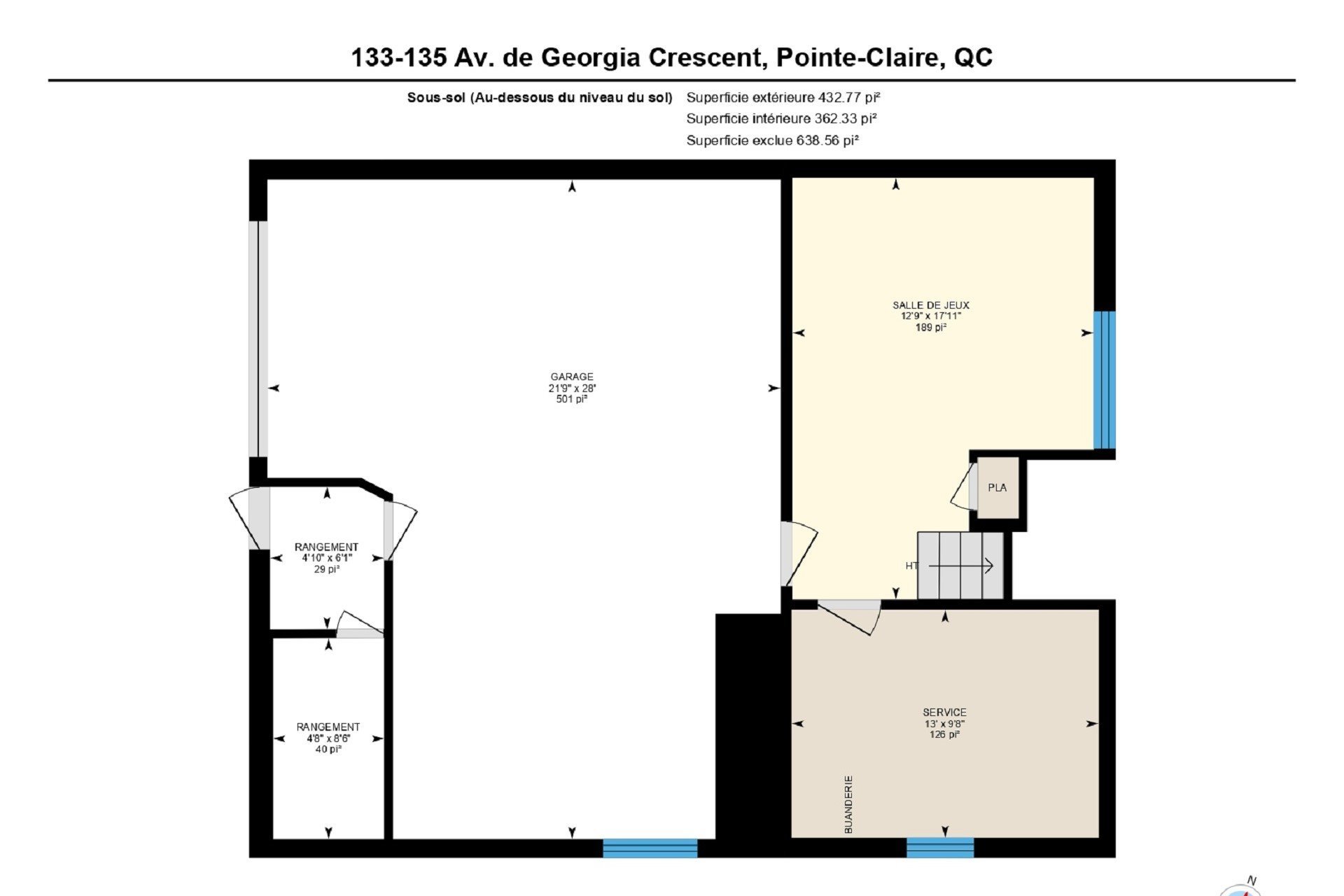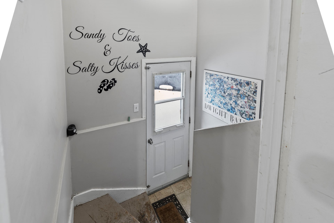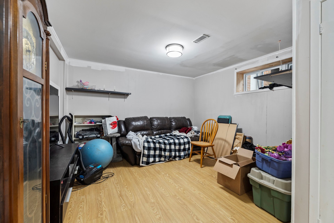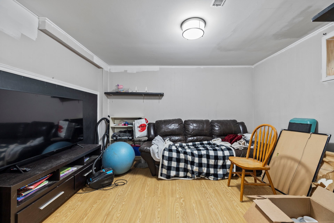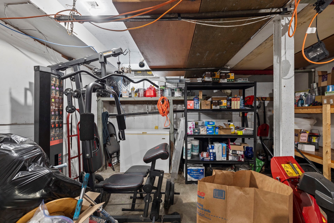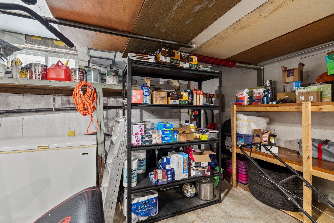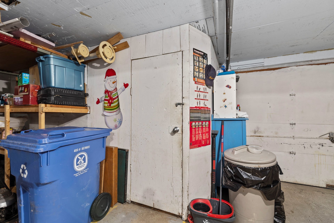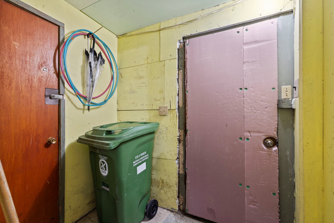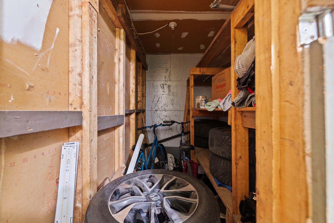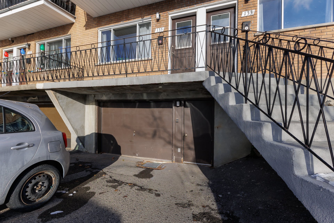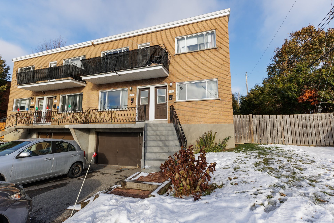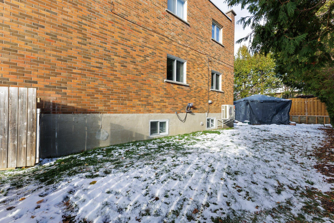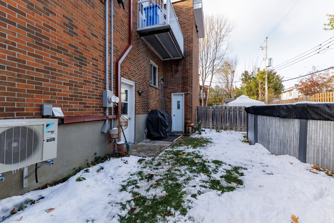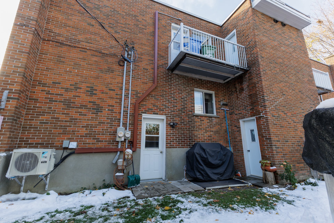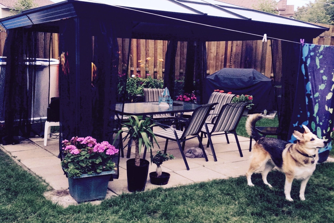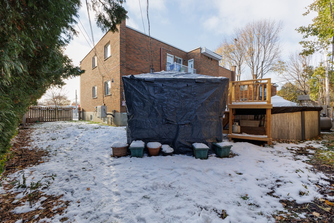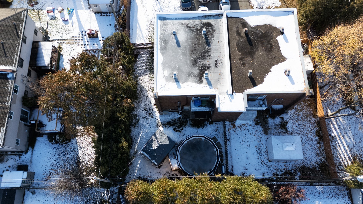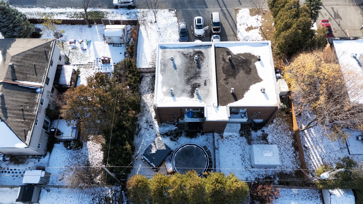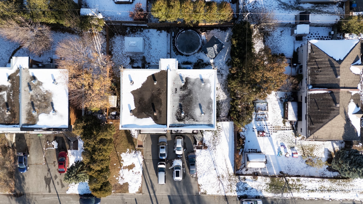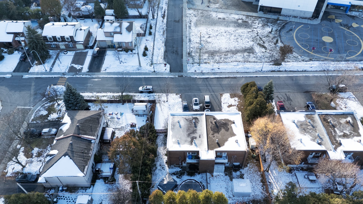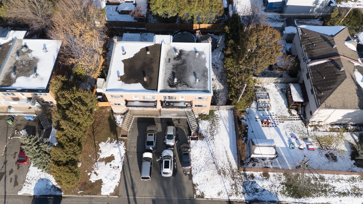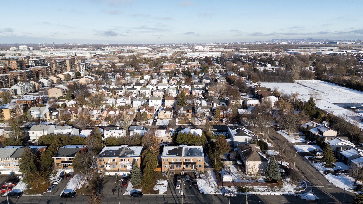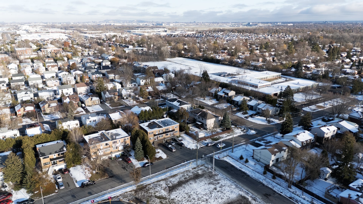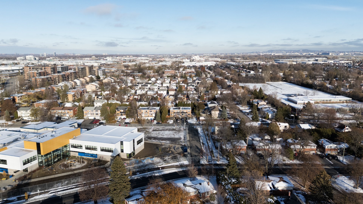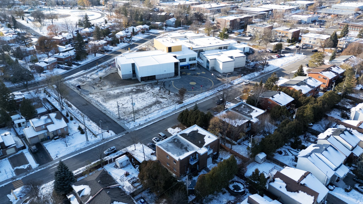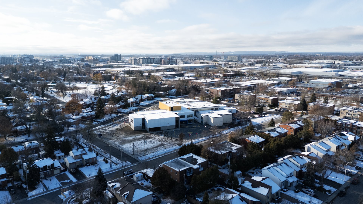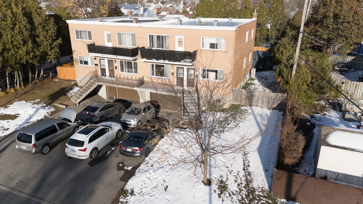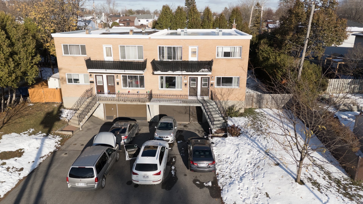- 3 Bedrooms
- 1 Bathrooms
- Video tour
- Calculators
- walkscore
Description
Ideally located in Pointe-Claire near parks, schools, transit and Fairview, this duplex offers remarkable value. Both units include 3 bedrooms and 1 bath; the lower benefits from additional basement spaces including a family room, laundry room and garage access. Over $100,000 of work completed in 2023: elastomeric roof, heat pumps, masonry, exterior stairs and balconies. Kitchens and bathrooms offer the chance to update to your taste. Ideal for investors or owner-occupants seeking rental income.
Discover a carefully maintained duplex in the heart of
Pointe-Claire, offering an exceptional combination of
comfort, longevity, and investment value. Ideally located
just minutes from parks, schools, public transit, bike
paths, Pointe-Claire Village, and the Fairview shopping
district, the property benefits from a highly desirable and
convenient setting.
Both units feature 3 bedrooms and 1 bathroom, with bright,
well-proportioned living areas and practical layouts. The
lower unit stands out thanks to its additional basement
spaces, including a family room, a dedicated laundry room,
and direct garage access -- a rare advantage for this type
of building.
A standout feature of this property is its remarkable
ownership history. The current owner is only the second
owner. His father was the original owner and also the
builder of this and several similar buildings in the area.
The duplex has remained in the same family since its
construction and has been carefully maintained across
generations, reflecting a pride of ownership that is
increasingly hard to find.
In 2023 alone, the property benefited from over $100,000 in
major improvements, ensuring exceptional durability and
peace of mind for years to come. These upgrades include:
* New elastomeric membrane roof
* New heat pumps (central for lower unit, wall-mounted for
upper)
* Masonry restoration
* Repaired and improved exterior stairs and balconies
With these major structural improvements completed, the new
owner will have the opportunity to focus on what matters
most: updating the kitchens and bathrooms to their personal
taste, adding style while enhancing long-term value.
Whether you are an investor seeking a stable
income-producing property or an owner-occupant looking to
benefit from rental revenue, this duplex offers an
outstanding and rare opportunity in a highly sought-after
neighbourhood.
Inclusions : All light fixtures
Exclusions : All appliances, above-ground pool, gazebo, and all personal items belonging to tenants.
| Liveable | N/A |
|---|---|
| Total Rooms | 8 |
| Bedrooms | 3 |
| Bathrooms | 1 |
| Powder Rooms | 0 |
| Year of construction | 1967 |
| Type | Duplex |
|---|---|
| Style | Semi-detached |
| Dimensions | 11.29x8.99 M |
| Lot Size | 418.1 MC |
| Water taxes (2025) | $ 531 / year |
|---|---|
| Municipal Taxes (2025) | $ 4135 / year |
| School taxes (2025) | $ 522 / year |
| lot assessment | $ 250900 |
| building assessment | $ 432400 |
| total assessment | $ 683300 |
Room Details
| Room | Dimensions | Level | Flooring |
|---|---|---|---|
| Living room | 16.10 x 10.6 P | Ground Floor | Wood |
| Family room | 16.10 x 14.4 P | 2nd Floor | Wood |
| Kitchen | 14.7 x 13.0 P | Ground Floor | Linoleum |
| Kitchen | 14.4 x 12.11 P | 2nd Floor | Ceramic tiles |
| Primary bedroom | 13.0 x 10.0 P | Ground Floor | Wood |
| Primary bedroom | 13.6 x 12.11 P | 2nd Floor | Wood |
| Bedroom | 10.11 x 10.0 P | Ground Floor | Wood |
| Bedroom | 11.3 x 10.9 P | 2nd Floor | Wood |
| Bedroom | 8.6 x 10.0 P | Ground Floor | Wood |
| Bedroom | 9.9 x 10.9 P | 2nd Floor | Wood |
| Bathroom | 9.2 x 5.0 P | Ground Floor | Ceramic tiles |
| Bathroom | 9.1 x 4.11 P | 2nd Floor | Ceramic tiles |
| Playroom | 17.11 x 12.9 P | Basement | Floating floor |
| Laundry room | 13.0 x 9.8 P | Basement | Linoleum |
Charateristics
| Basement | 6 feet and over, Partially finished |
|---|---|
| Pool | Above-ground, Other |
| Heating system | Air circulation, Electric baseboard units |
| Driveway | Asphalt |
| Garage | Attached, Fitted, Heated, Single width |
| Proximity | Bicycle path, Cross-country skiing, Daycare centre, Elementary school, Golf, High school, Highway, Hospital, Park - green area, Public transport, Réseau Express Métropolitain (REM) |
| Siding | Brick |
| Equipment available | Central air conditioning, Central heat pump, Wall-mounted heat pump |
| Roofing | Elastomer membrane |
| Heating energy | Electricity |
| Landscaping | Fenced, Landscape |
| Topography | Flat |
| Parking | Garage, Outdoor |
| Sewage system | Municipal sewer |
| Water supply | Municipality |
| Foundation | Poured concrete |
| Zoning | Residential |
| Rental appliances | Water heater |

