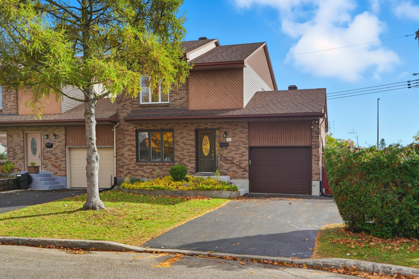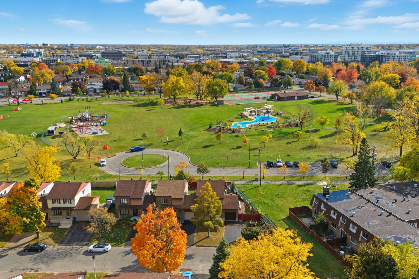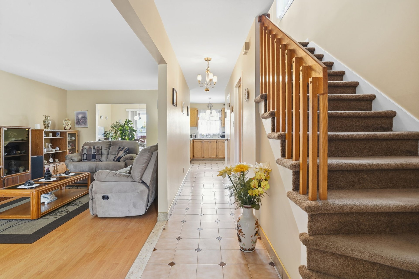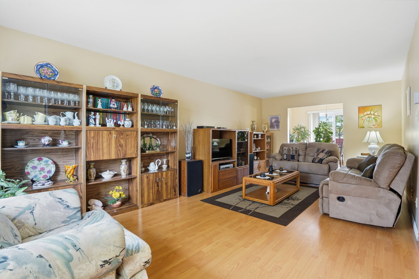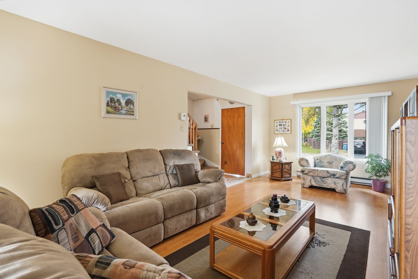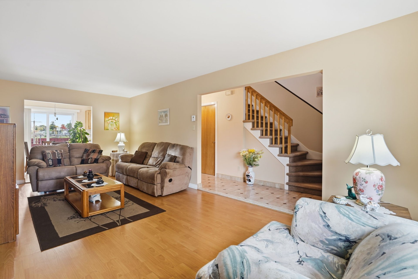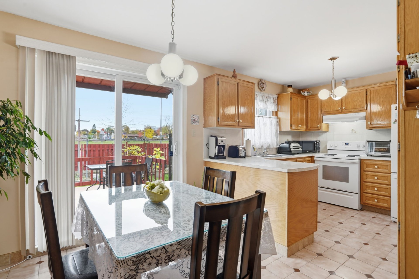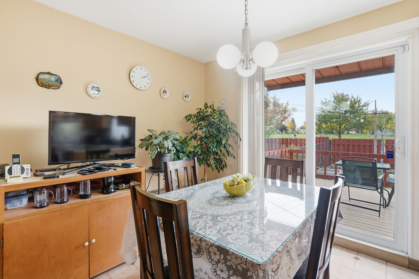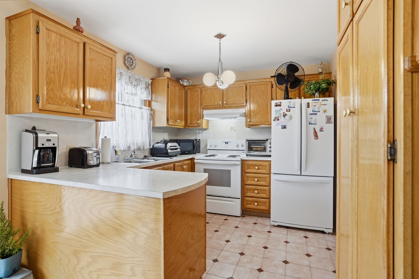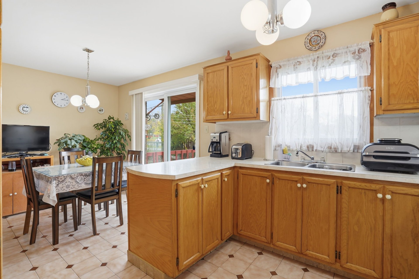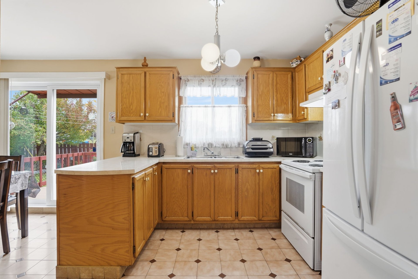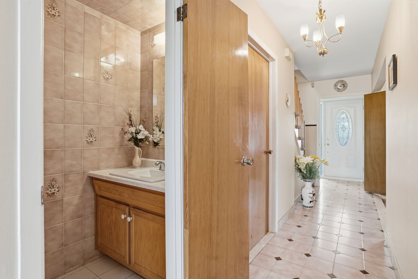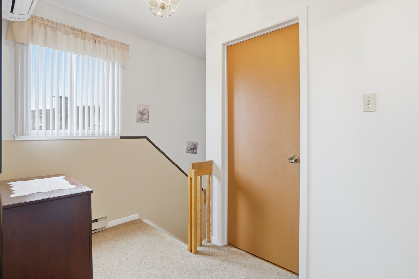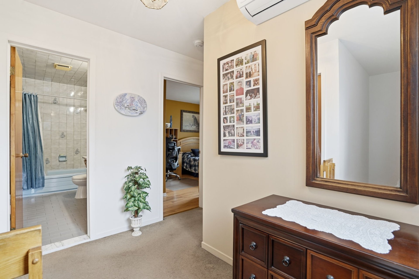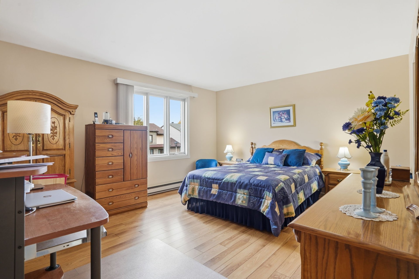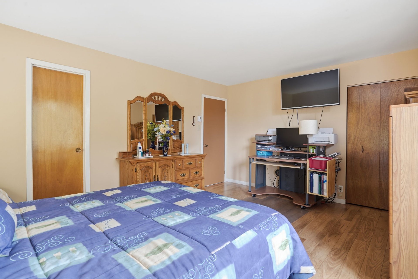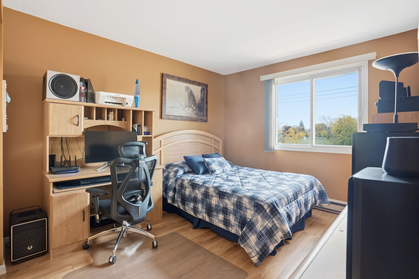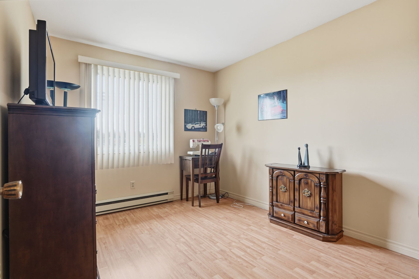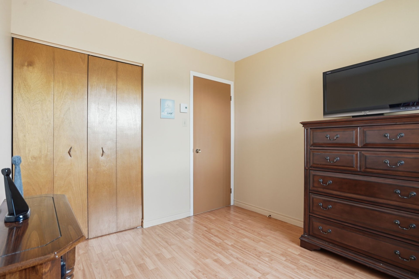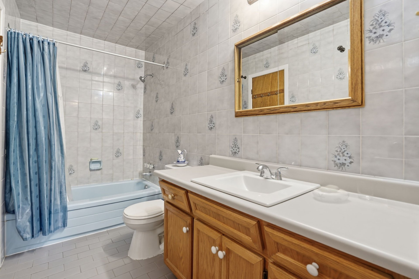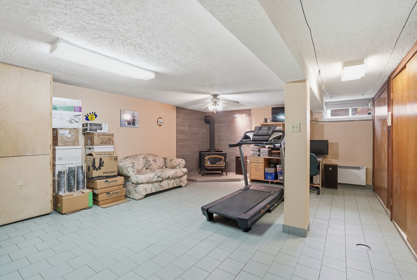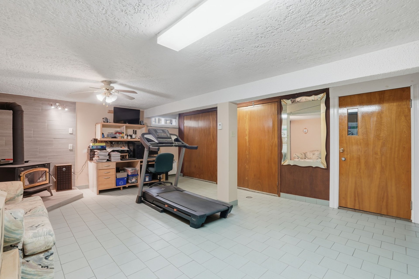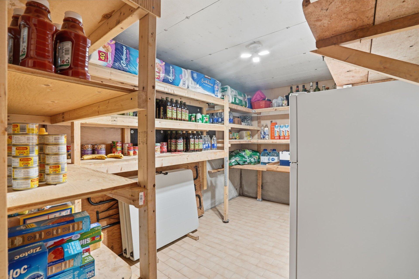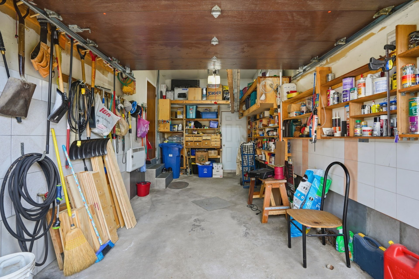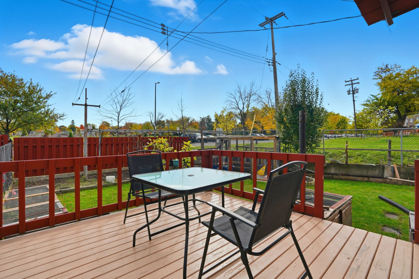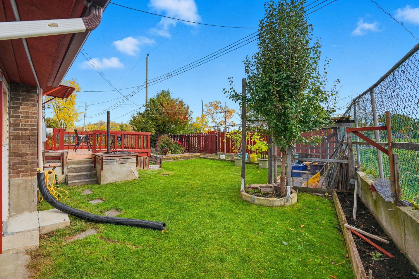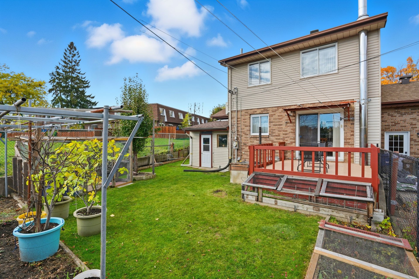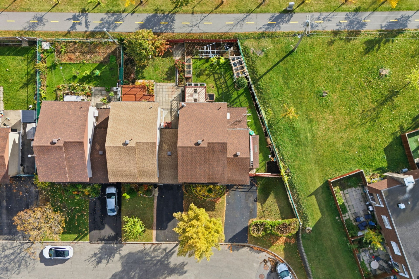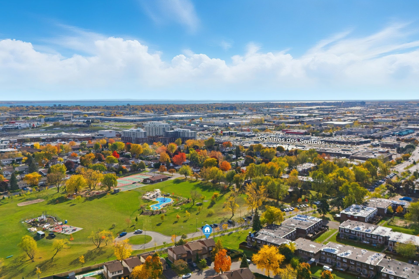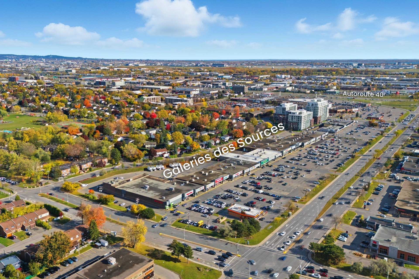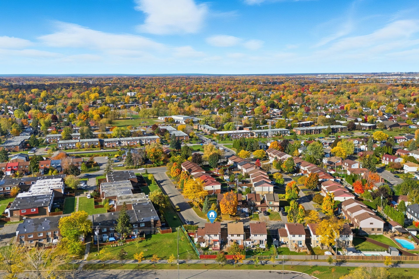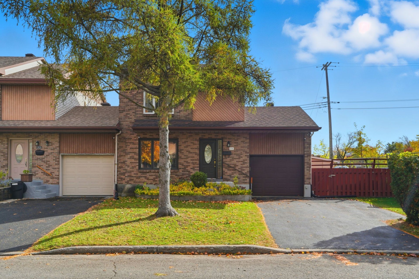- 3 Bedrooms
- 1 Bathrooms
- Calculators
- 68 walkscore
Description
Lovely semi-detached two-storey home nestled on a quiet, family-friendly street in the heart of DDO. This exceptionally well-maintained 3-bedroom property has been lovingly cared for by the original owners for over 40 years. Featuring a spacious living area, a large eat-in kitchen, and a finished basement, it offers ample room for comfortable family living. Ideally located close to schools, parks, shops, and public transportation. Just steps the property is Westwood Park, offering a well-rounded mix of amenities for kids and adults including recent upgrades like the splash pad, ninja parkour, Tennis and pickleball courts, and much more!
*** WELCOME TO 30 RUE DE TOURRAINE ***
*** 1985 construction - Original owners for over 40 years!
***
- Extremely well-maintained 3-bedroom, 1½-bathroom
two-storey home.
- Spacious living room with potential to include a dining
area.
- Bright eat-in kitchen with ample storage.
- Three bedrooms located on the upper level.
- Wall-mounted air conditioning and heating system on the
top floor.
- Main bathroom offers direct access from the primary
bedroom.
- Large basement family room with generous storage space.
- Beautiful backyard, perfect for summer gardening and
relaxation
- Roof antenna provides access to many free channels -- no
monthly fees.
* UNBEATABLE LOCATION:
- Quiet, family-friendly neighborhood near parks and schools
- Steps from Parc Westminster and Parc Sunnybrooke
- Close to DDO Civic Centre, library, and Aquatic Centre
- Minutes to Fairview Pointe-Claire, Marché de l'Ouest, and
local shops.
- Nearby schools: Westpark Elementary, École Saint-Luc,
École Des Sources.
- Easy access to public transit and Autoroutes 40 & 20.
- Short drive to the Sunnybrooke or Sources REM stations.
- Close to cafés, restaurants, and essential services.
* JUST A FEW STEPS FROM WESTWOOD PARK WHICH OFFERS:
- New pirate-themed splash pad with zones for all ages.
- Ninja-style obstacle course for teens and active families.
- Tennis and pickleball courts (club use certain mornings).
- Children's playground with modern play structures.
- Large green spaces and open fields for recreation.
- Parking nearby and easy residential access.
Inclusions : Range hood, all light fixtures, all window coverings. Wall-mounted TV and wall mount in the primary bedroom. Desk in the basement, sofa in the basement, treadmill in the basement. All shelves in all closets and cabinets. All shelves in the garage and in the sheds.
Exclusions : Refrigerator, stove, washer, refrigerator and freezer in the basement.
| Liveable | N/A |
|---|---|
| Total Rooms | 7 |
| Bedrooms | 3 |
| Bathrooms | 1 |
| Powder Rooms | 1 |
| Year of construction | 1985 |
| Type | Two or more storey |
|---|---|
| Style | Semi-detached |
| Lot Size | 382.3 MC |
| Municipal Taxes (2025) | $ 4318 / year |
|---|---|
| School taxes (2025) | $ 461 / year |
| lot assessment | $ 286700 |
| building assessment | $ 382400 |
| total assessment | $ 669100 |
Room Details
| Room | Dimensions | Level | Flooring |
|---|---|---|---|
| Other | 4.7 x 3.3 P | Ground Floor | Tiles |
| Living room | 22.8 x 11.10 P | Ground Floor | Other |
| Other | 19.1 x 9.0 P | Ground Floor | Tiles |
| Washroom | 5.11 x 3.4 P | Ground Floor | Tiles |
| Primary bedroom | 16.0 x 12.11 P | 2nd Floor | Other |
| Bedroom | 11.5 x 10.3 P | 2nd Floor | Other |
| Bedroom | 10.7 x 9.2 P | 2nd Floor | Other |
| Bathroom | 10.2 x 4.11 P | 2nd Floor | Other |
| Family room | 20.2 x 15.8 P | Basement | Tiles |
| Cellar / Cold room | 11.7 x 7.5 P | Basement | Tiles |
Charateristics
| Basement | 6 feet and over, Finished basement |
|---|---|
| Driveway | Asphalt |
| Roofing | Asphalt shingles |
| Proximity | Bicycle path, Daycare centre, Elementary school, High school, Highway, Public transport, Réseau Express Métropolitain (REM) |
| Heating system | Electric baseboard units |
| Heating energy | Electricity |
| Landscaping | Fenced, Landscape |
| Garage | Fitted |
| Parking | Garage, Outdoor |
| Sewage system | Municipal sewer |
| Water supply | Municipality |
| Zoning | Residential |
| Hearth stove | Wood burning stove |

