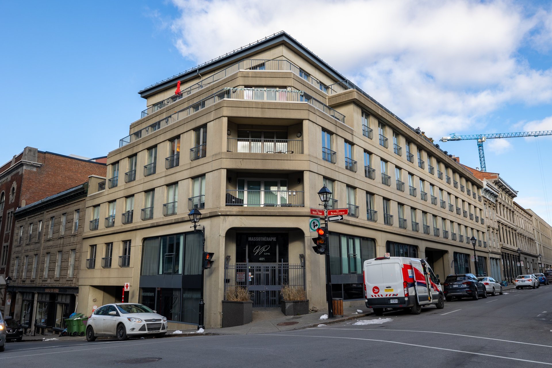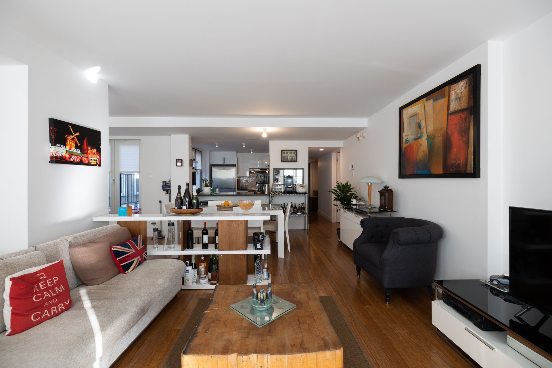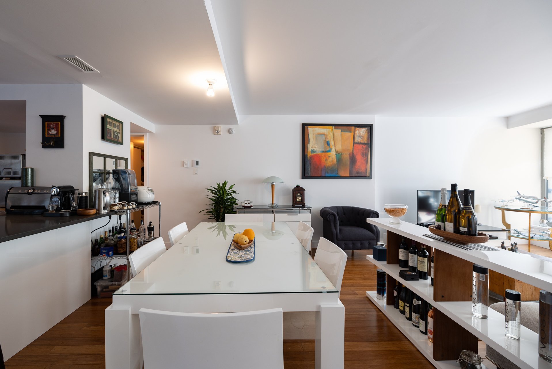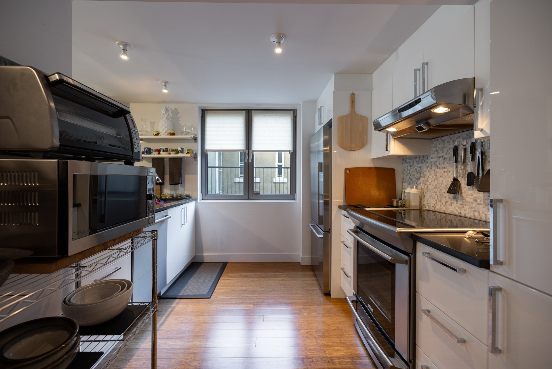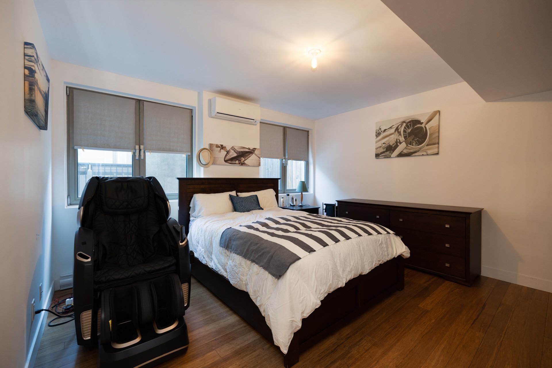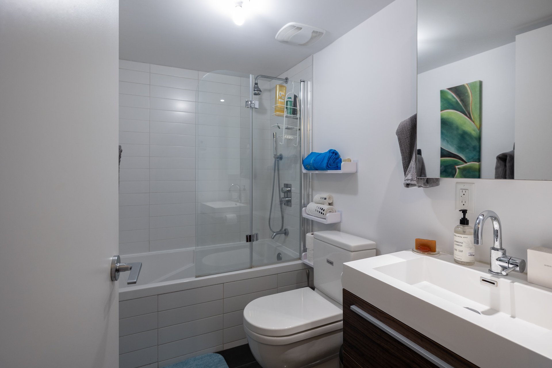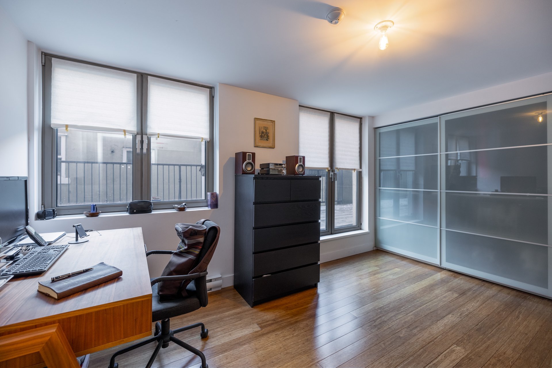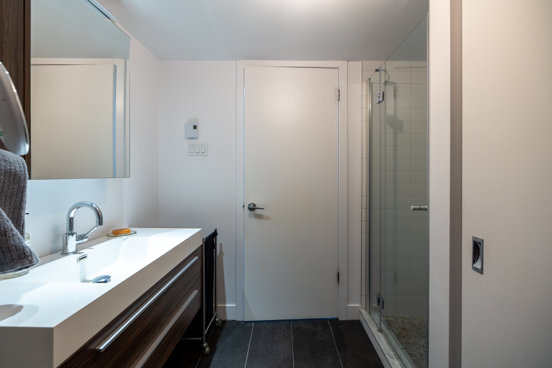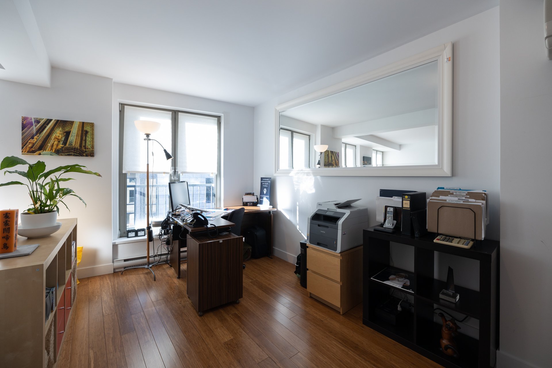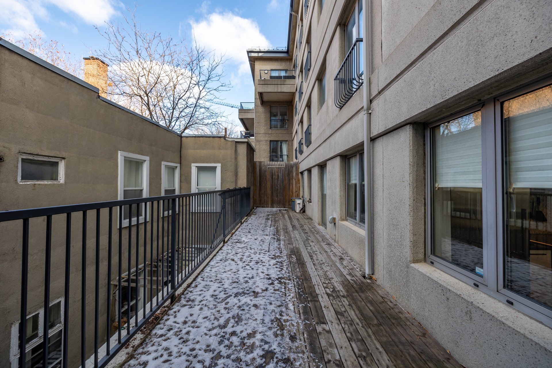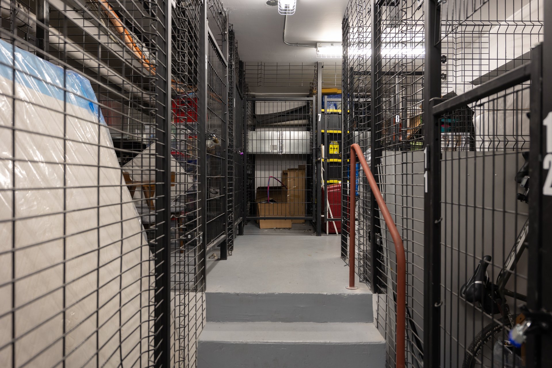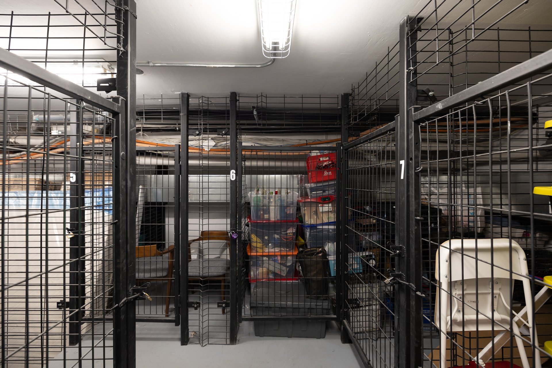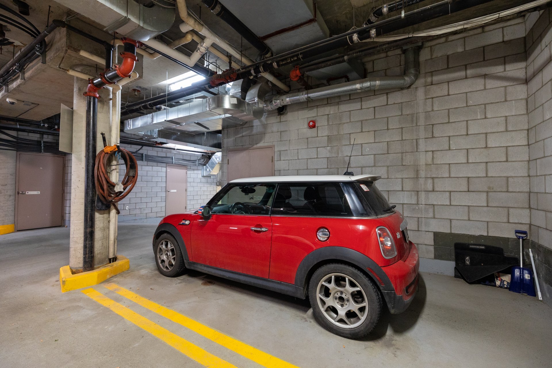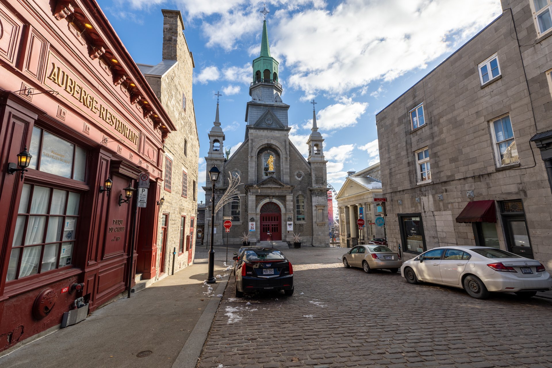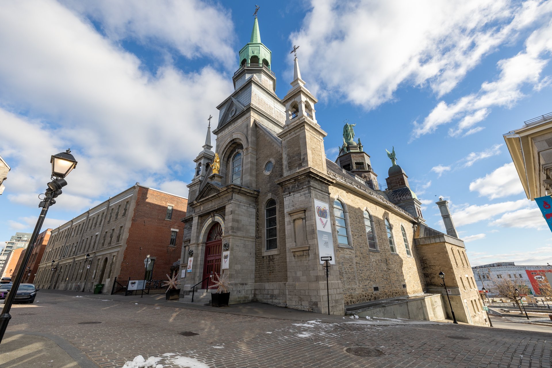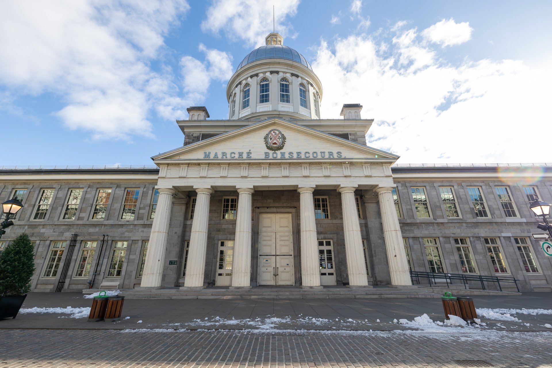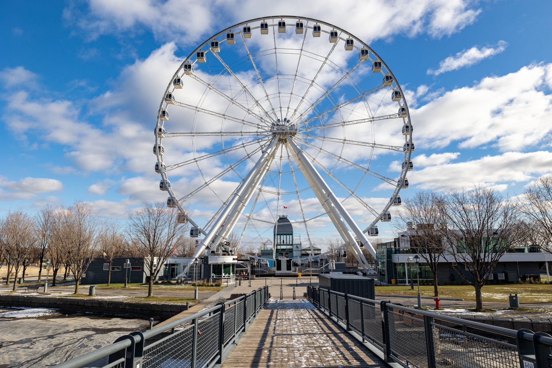405 Rue Notre-Dame E., apt. 103
Montréal (Ville-Marie), Old Montréal, H2Y1C9Apartment | MLS: 14383613
- 2 Bedrooms
- 2 Bathrooms
- Calculators
- 98 walkscore
Description
Chancellerie Bonsecours; an elegantly converted historic building in the heart of Old Montreal! Large modern unit with superior quality finishes and excellent soundproofing, bright rooms, full size windows, two bedrooms, upscale kitchen and bathrooms & balcony. 1 parking space in the garage. 1 additional parking spot available for purchase by the sellers.
Urban look property with class and comfort located in one
of the most charming and historic neighborhoods where
everything is within walking distance!
Located on the groung floor of this renowned building, this
brilliantly appointed 1,165 square-foot condo has an open
living area filled with light thanks to its impressive
full-size windows.
This space opens onto the superb modern kitchen with
high-end siding, quartz countertops and an undermount sink.
Enjoy two large and intimate bedrooms and two splendid
trendy bathrooms ideal for relaxing!
1 garage included
Possibility of purchasing 1 additional parking space in
garage from the sellers. (price to be discussed).
Live in a heritage site enhanced with modern and refined
touches for a unique lifestyle in the heart of an
environment full of architectural beauties and unusual
attractions.
In addition to its art galleries and museums, renowned
restaurants and numerous boutiques, Old Montreal offers
spaces designed to take advantage of the charm of the river
and its proximity to downtown.
Treat yourself to this unparalleled quality of life!
Inclusions : Fridge, stove, dishwasher, washer/dryer, murphy bed in office.
Exclusions : N/A
| Liveable | 108.3 MC |
|---|---|
| Total Rooms | 6 |
| Bedrooms | 2 |
| Bathrooms | 2 |
| Powder Rooms | 0 |
| Year of construction | 1989 |
| Type | Apartment |
|---|---|
| Style | Attached |
| Co-ownership fees | $ 9144 / year |
|---|---|
| Municipal Taxes (2023) | $ 3927 / year |
| School taxes (2023) | $ 521 / year |
| lot assessment | $ 109600 |
| building assessment | $ 560000 |
| total assessment | $ 669600 |
Room Details
| Room | Dimensions | Level | Flooring |
|---|---|---|---|
| Living room | 12.6 x 11.4 P | Ground Floor | Wood |
| Dining room | 11.10 x 8.8 P | Ground Floor | Wood |
| Kitchen | 13.1 x 11.2 P | Ground Floor | Wood |
| Primary bedroom | 13.3 x 13.10 P | Ground Floor | Wood |
| Bathroom | 8.0 x 4.10 P | Ground Floor | Ceramic tiles |
| Bedroom | 13.5 x 9.11 P | Ground Floor | Wood |
| Bathroom | 8.10 x 8.6 P | Ground Floor | Ceramic tiles |
| Home office | 18.8 x 7.10 P | Ground Floor | Wood |
Charateristics
| Heating system | Electric baseboard units |
|---|---|
| Water supply | Municipality |
| Heating energy | Electricity |
| Equipment available | Entry phone, Wall-mounted air conditioning |
| Garage | Heated, Fitted, Single width |
| Proximity | Highway, Cegep, Hospital, Park - green area, Elementary school, High school, Public transport, University, Bicycle path, Daycare centre |
| Parking | Garage |
| Sewage system | Municipal sewer |
| Zoning | Residential |
| Cadastre - Parking (included in the price) | Garage |
| Cadastre - Parking (excluded in the price) | Garage |


