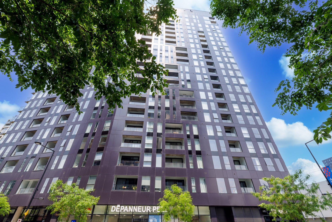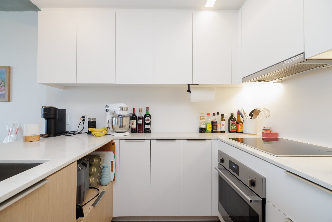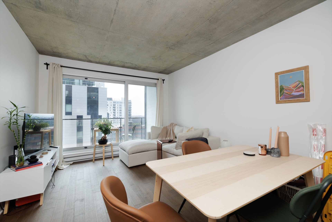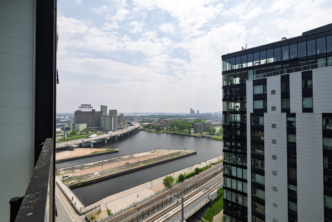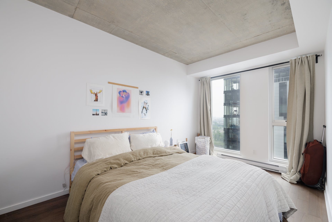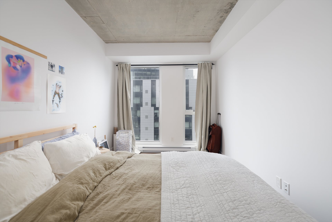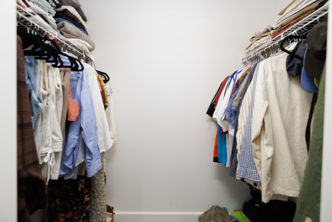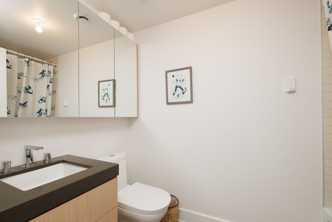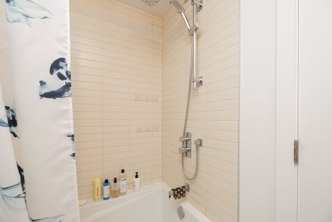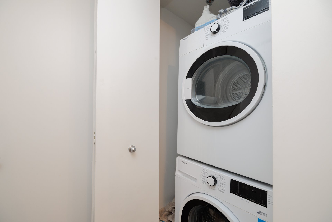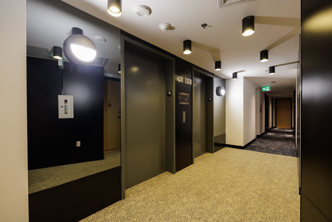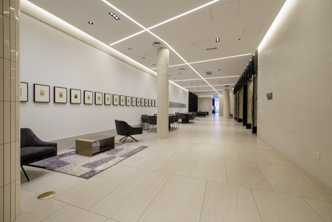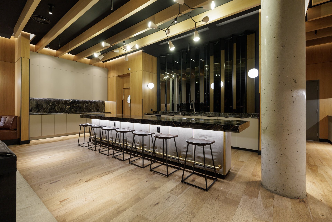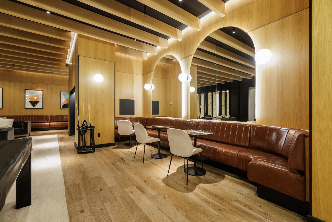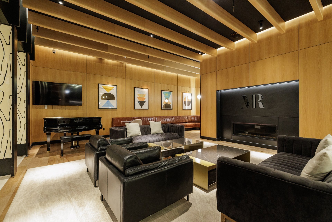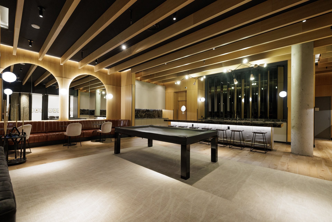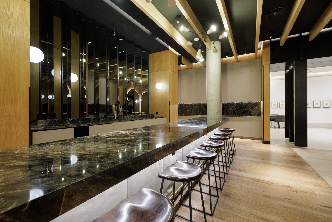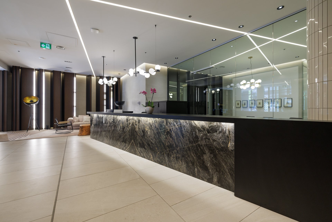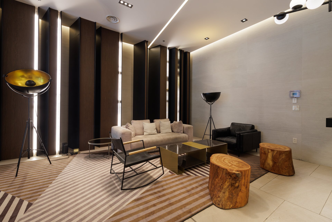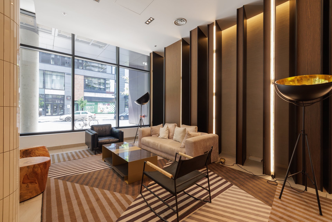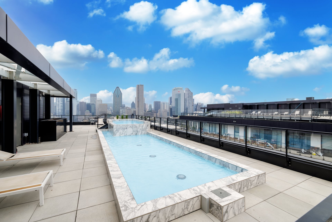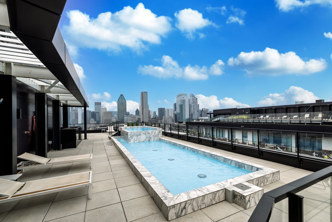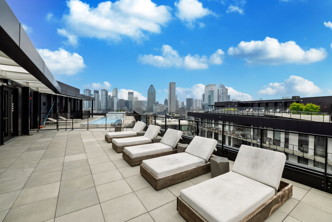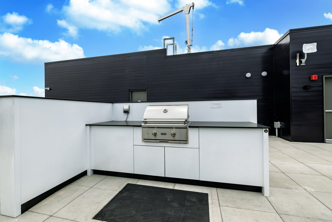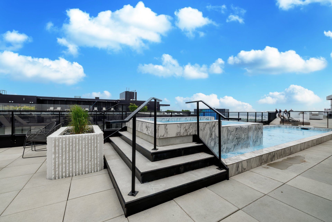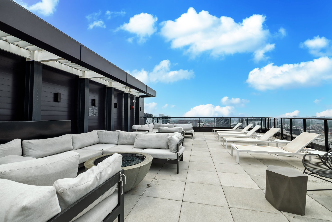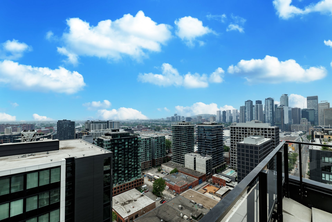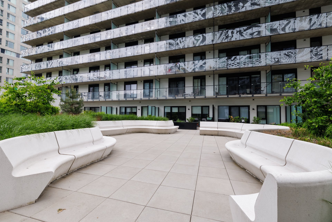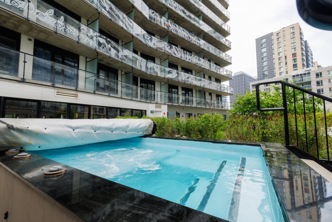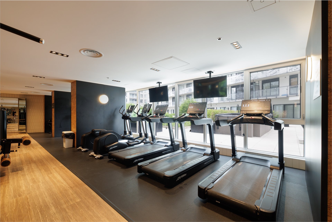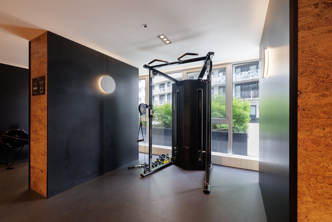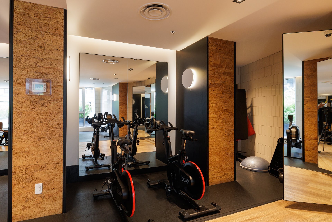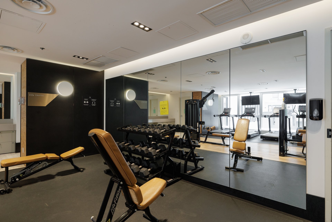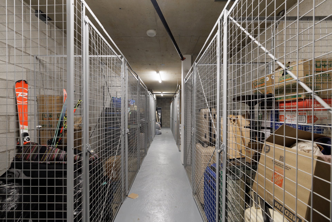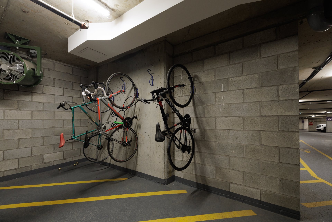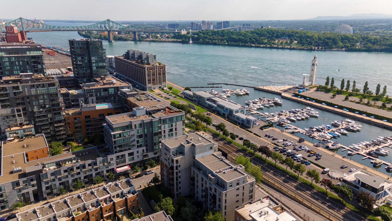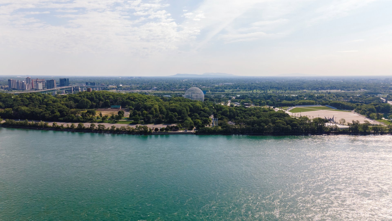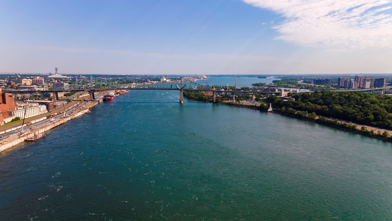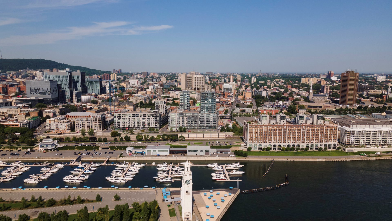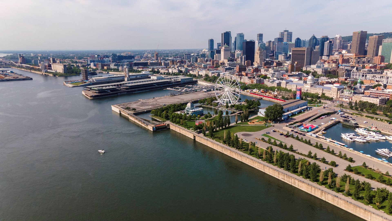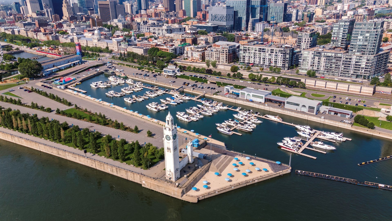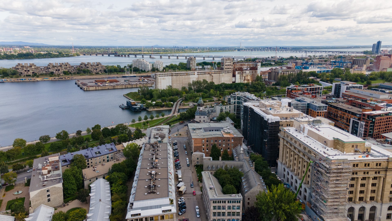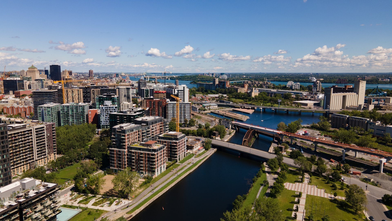- 1 Bedrooms
- 1 Bathrooms
- Calculators
- 96 walkscore
Description
Welcome to Mary Roberts! Discover this beautiful 1-bedroom unit with a storage space, ideally located just steps from the Lachine Canal. Situated on the 19th floor, it offers breathtaking views and enjoys abundant natural sunlight with its southwest orientation. The building features unbeatable amenities for your comfort and lifestyle. Don't miss the opportunity - book your visit today!
THE CONDO:
- Exquisite luxurious 1-bedroom unit
- Large windows, filling the space with natural light and
excellent soundproofing.
- Modern kitchen featuring high-end appliances
- Thoughtfully designed open-concept layout
- Cozy bedroom with generous closet space
- Currently rented until August 31 2025. An attractive
rental income opportunity for investors.
- Exceptional common areas including a sophisticated piano
lounge, state-of-the-art gym, and more.
THE EXTERIOR - ENJOYABLE SPACES:
- Private terrace with the view of the water
- Common terrace with breathtaking city views, two outdoor
pools, and a Nordic spa.
LOCATION - CLOSE TO EVERYTHING
- Walking distance to grocery stores, trendy shops, and
restaurants.
- Steps from the Lachine Canal with scenic trails for
leisure and recreation.
- Prime Griffintown location offering both lifestyle and
investment value.
TRANSPORTATION - SEAMLESS ACCESS:
- Easy access to major highways for convenient commuting
around Montreal.
- Steps to several bus lines and the future REM station.
- Close to BIXI bike stations and Communauto car-sharing
services.
- 14 min walk to Bonavanture Metro station.
Inclusions : All appliances: Fridge, Stove, Dishwasher, Washer and Dryer. And all the light fixtures
Exclusions : Tenant's belongings
| Liveable | 529 PC |
|---|---|
| Total Rooms | 7 |
| Bedrooms | 1 |
| Bathrooms | 1 |
| Powder Rooms | 0 |
| Year of construction | 2021 |
| Type | Apartment |
|---|---|
| Style | Detached |
| Co-ownership fees | $ 4272 / year |
|---|---|
| Municipal Taxes (2025) | $ 2460 / year |
| School taxes (2024) | $ 300 / year |
| lot assessment | $ 33500 |
| building assessment | $ 344400 |
| total assessment | $ 377900 |
Room Details
| Room | Dimensions | Level | Flooring |
|---|---|---|---|
| Other | 5.7 x 3.5 P | Wood | |
| Bathroom | 9.1 x 4.11 P | Ceramic tiles | |
| Kitchen | 11.0 x 8.10 P | Wood | |
| Dining room | 13.3 x 5.0 P | Wood | |
| Living room | 11.5 x 9.9 P | Wood | |
| Bedroom | 14.6 x 8.6 P | Wood | |
| Walk-in closet | 6.9 x 4.8 P | Wood |
Charateristics
| Proximity | Bicycle path, Daycare centre, Highway, Hospital, Park - green area, Public transport |
|---|---|
| Heating system | Electric baseboard units |
| Heating energy | Electricity |
| Sewage system | Municipal sewer |
| Water supply | Municipality |
| Zoning | Residential |


