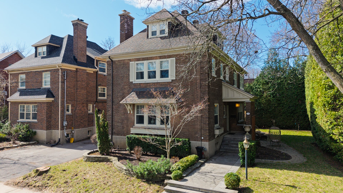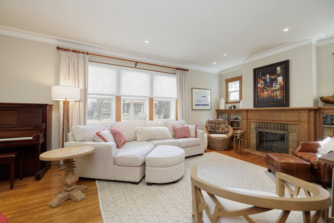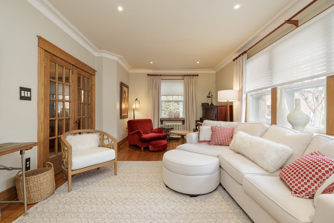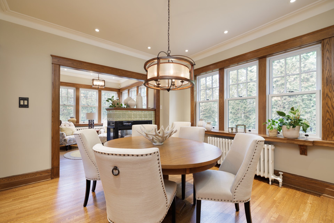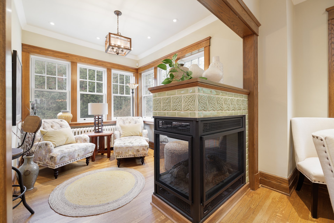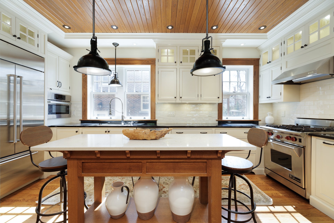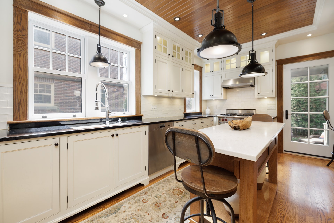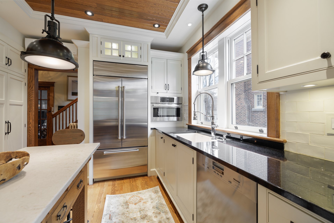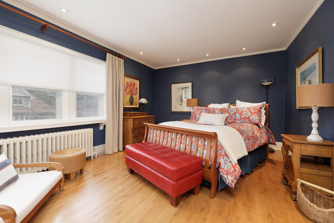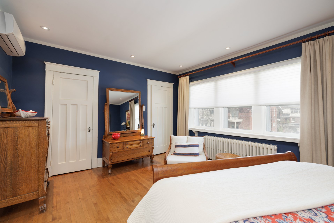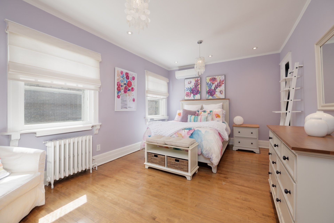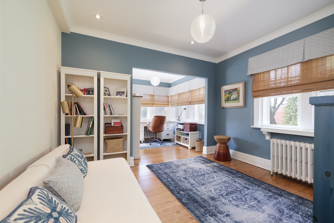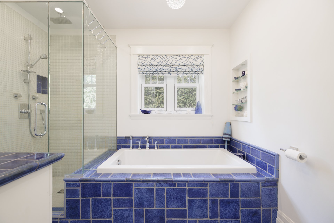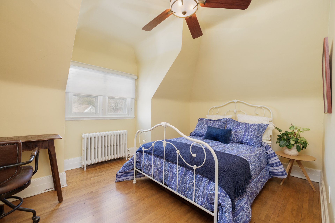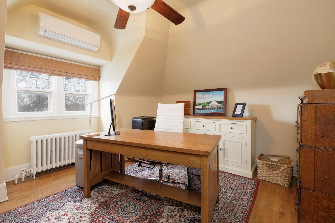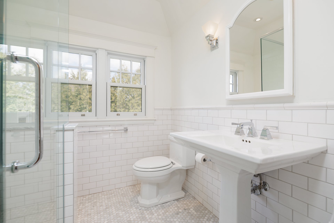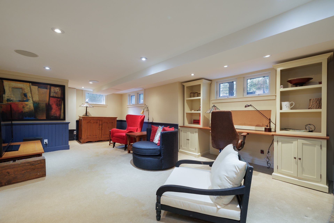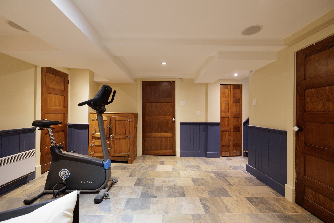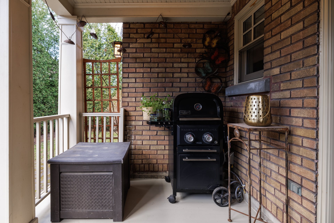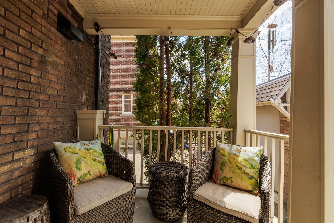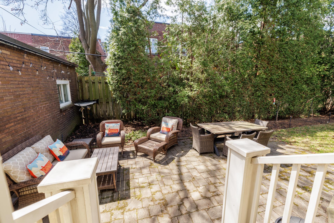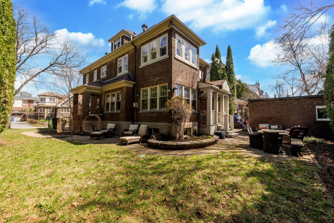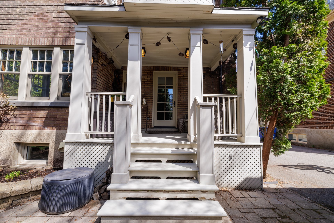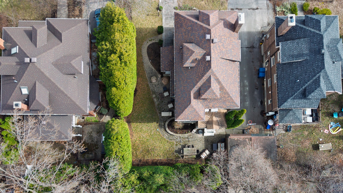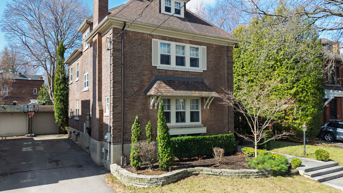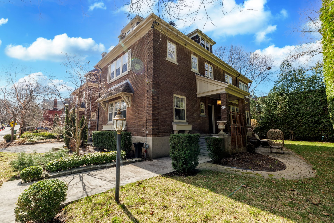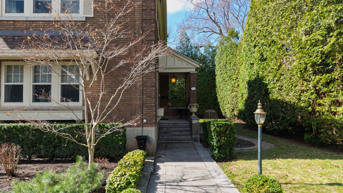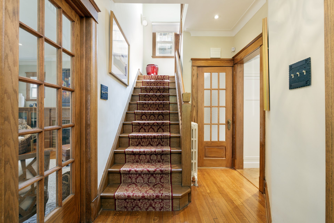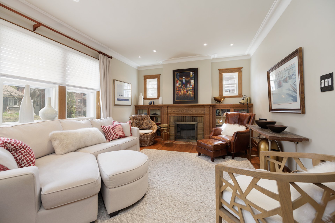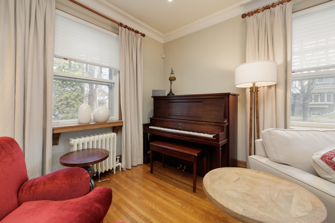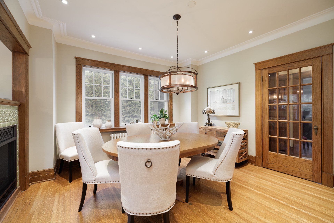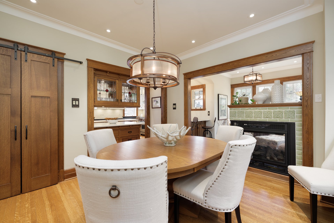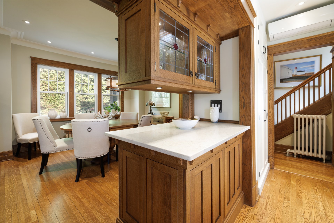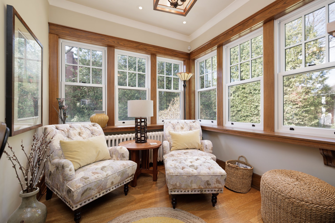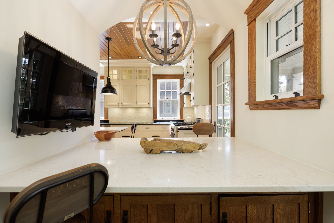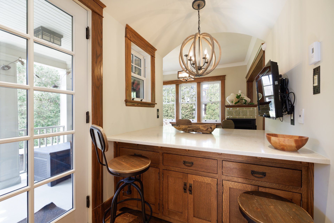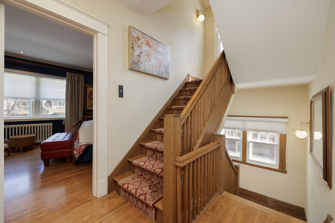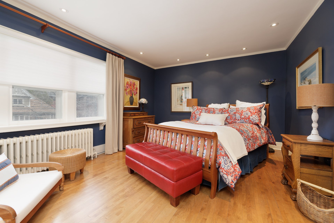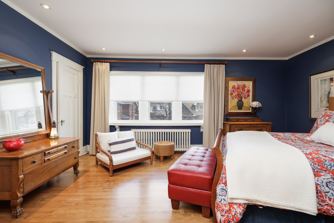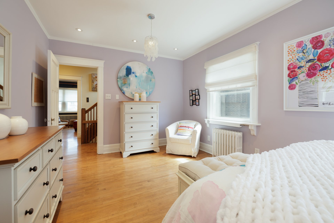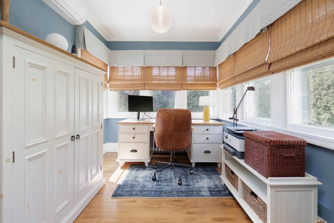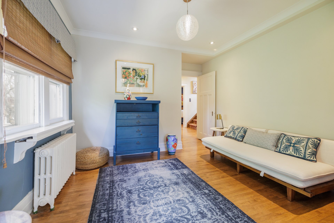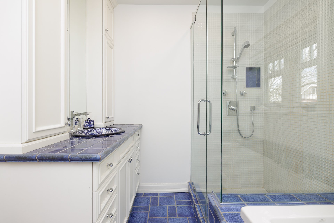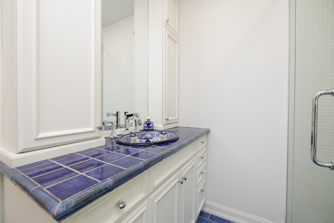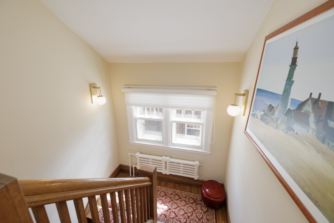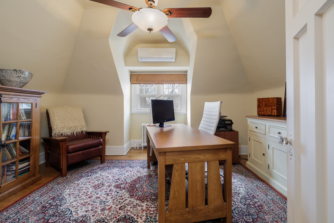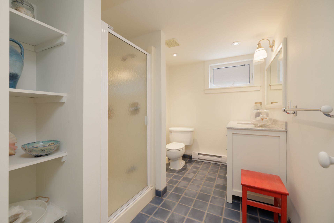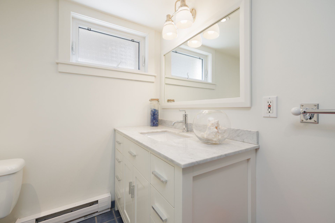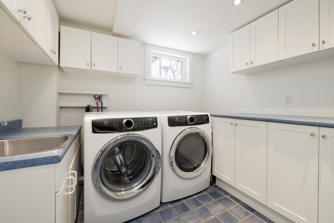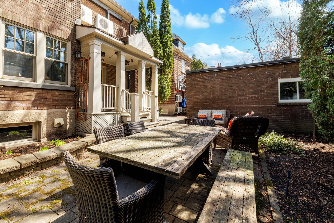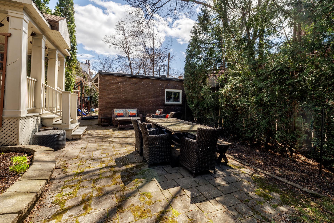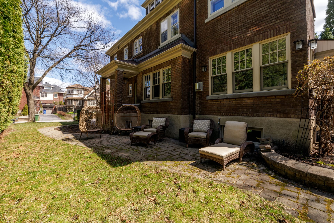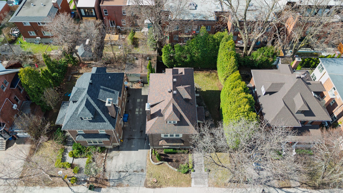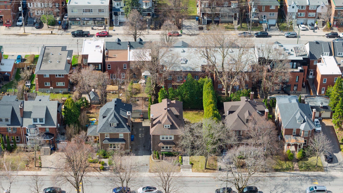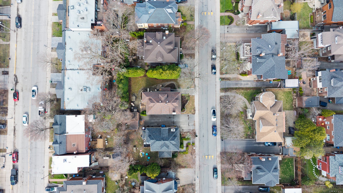- 5 Bedrooms
- 3 Bathrooms
- Video tour
- Calculators
- walkscore
Description
Impressive in every way! This fabulous 1928 Payne built home was meticulously renovated and re-designed in 2017 with quality materials and high end finishings while preserving and enhancing the beautiful arts-and-crafts features and creating an open and inviting main floor living space. A charming eating and entertainment alcove, stunning custom kitchen island and stained-glass cabinetry, dramatic three-sided gas fireplace clad in gorgeous decorative tile are but a few of the features of this impeccable and tasteful home where modern amenities blend seamlessly with timeless elegance. A must see!
Spectacularly restored detached brick house with 5
bedrooms, bathroom on each of 4 levels, large bright living
room, dream kitchen open to dining room and den, covered
veranda and finished basement, majestically sits on one of
the nicest streets in Montreal-West. This tranquil yet
central spot provides easy access to schools, parks, shops,
train, buses, highway.
MAIN LEVEL
- Central hall with original oak staircase up to 3rd level
- Spacious bright living room with original oak French
doors, original oak built-in cabinetry with leaded glass
doors that frame wood burning fireplace which has
arts-and-crafts classic ceramic hearth
- Elegant dining room with 3-sided gas fireplace, connected
to kitchen by stained-glass cabinetry and counter
- Dream kitchen with custom island and custom cabinetry in
quartersawn white oak, high-end appliances, beautiful light
fixtures and access to veranda
- Charming den with lots of natural light, 3-sided
fireplace, open to kitchen and dining room
- Powder room with ceramic flooring
- Original oak woodwork and white quartersawn oak flooring
- Original plaster moldings in living and dining rooms
SECOND LEVEL
- Large primary bedroom with 2 walk-in closets and big
window
- Another large bedroom with 2 big windows
- An even bigger bedroom, currently used as sitting room +
office
- Harwood flooring in bedrooms
- Stunning 4-piece bathroom with heated ceramic flooring
THIRD LEVEL
- 2 full-sized bedrooms with hardwood flooring
- Beautiful renovated 3-piece bathroom with heated marble
flooring
- Perfect as office, guest or teen suite
BASEMENT
- Fully finished with large playroom
- Laundry room
- 3-piece bathroom
- Cedar closet, cold room, utility room - ample storage
PROPERTY
- Detached garage with remote opener
- Covered veranda with space for sitting and barbequing
- Landscaped front, side and back yards are framed by
towering cedar, creating a private oasis
- Adjoining back and side patios provide all outdoor
entertaining space needed
- Irrigation system, outdoor lighting
5 Fujitsu mini-split units powered by 2 heat pumps keeps
home perfectly cooled all summer and is available as
secondary heat source in winter.
HIGH-END FINISHINGS:
- Taj Mahal quartzite countertops
- Black polished granite countertop
- Custom wood cabinetry - Camlin Furniture of Knowlton
(https://camlenfurniture.ca/)
- Leaded stained glass cabinet doors in kitchen and dining
room - Glass Experts Inc
(https://www.glassexperts.com/en/company.html)
- Custom island/cabinetry in quartersawn white oak - Crown
Point Cabinetry of New Hampshire (https://crown-point.com)
- Lighting in kitchen and entrance - Restoration Hardware
(https://rh.com/ca/en)
- Custom fireplace tiles - Motawi Tileworks
(https://www.motawi.com/)
- Guillotine windows in kitchen, dining room and den -
Lepage Millwork (https://www.lepagemillwork.com/en-ca/)
- Arts-and-crafts fixtures throughout
(https://www.houseofantiquehardware.com/)
Inclusions : SUB-ZERO fridge, WOLF convection gas stove (+26 years), MIELE dishwasher, BOSCH built-in microwave/convection oven, washer, dryer, kitchen island, 6 kitchen stools, tv and mount in kitchen, all window treatments, all light fixtures, ceiling speakers in kitchen and basement, alarm system, garage door opener, irrigation system, all shelving/storage cabinets in basement utility and furnace room, all shelving/storage cabinets in garage, bbq on back veranda - all in as is condition.
Exclusions : Desk and wall unit set under window in basement.
| Liveable | N/A |
|---|---|
| Total Rooms | 18 |
| Bedrooms | 5 |
| Bathrooms | 3 |
| Powder Rooms | 1 |
| Year of construction | 1928 |
| Type | Two or more storey |
|---|---|
| Style | Detached |
| Dimensions | 13.78x7.65 M |
| Lot Size | 513.3 MC |
| Energy cost | $ 4350 / year |
|---|---|
| Water taxes (2024) | $ 446 / year |
| Municipal Taxes (2025) | $ 16762 / year |
| School taxes (2025) | $ 1336 / year |
| lot assessment | $ 693000 |
| building assessment | $ 962300 |
| total assessment | $ 1655300 |
Room Details
| Room | Dimensions | Level | Flooring |
|---|---|---|---|
| Living room | 23.4 x 13.0 P | Ground Floor | Wood |
| Dining room | 12.3 x 13.0 P | Ground Floor | Wood |
| Den | 8.6 x 10.7 P | Ground Floor | Wood |
| Kitchen | 9.6 x 17.4 P | Ground Floor | Wood |
| Washroom | 5.7 x 2.7 P | Ground Floor | Wood |
| Primary bedroom | 18.1 x 13.1 P | 2nd Floor | Wood |
| Bedroom | 11.1 x 17.5 P | 2nd Floor | Wood |
| Home office | 8.6 x 9.2 P | 2nd Floor | Wood |
| Family room | 11.7 x 12.9 P | 2nd Floor | Wood |
| Bathroom | 7.4 x 9.9 P | 2nd Floor | Wood |
| Bedroom | 14.4 x 13.5 P | Wood | |
| Home office | 14.2 x 12.5 P | Wood | |
| Bathroom | 6.5 x 6.7 P | Marble | |
| Playroom | 15.7 x 29.7 P | Basement | Carpet |
| Laundry room | 9.8 x 8.9 P | Basement | Ceramic tiles |
| Bathroom | 9.8 x 6.0 P | Basement | Ceramic tiles |
| Cellar / Cold room | 5.2 x 11.1 P | Basement | Ceramic tiles |
| Storage | 11.4 x 12.7 P | Basement | Ceramic tiles |
Charateristics
| Driveway | Asphalt |
|---|---|
| Proximity | Bicycle path, Cegep, Daycare centre, Elementary school, Golf, High school, Highway, Hospital, Park - green area, Public transport, University |
| Siding | Brick |
| Garage | Detached |
| Heating energy | Electricity, Natural gas |
| Basement | Finished basement |
| Parking | Garage, Outdoor |
| Hearth stove | Gaz fireplace, Wood fireplace |
| Heating system | Hot water |
| Sewage system | Municipal sewer |
| Water supply | Municipality |
| Roofing | Other |
| Foundation | Poured concrete |
| Zoning | Residential |

