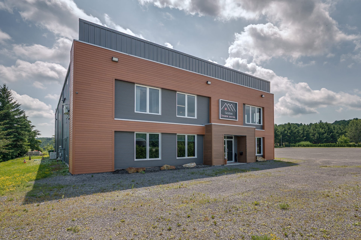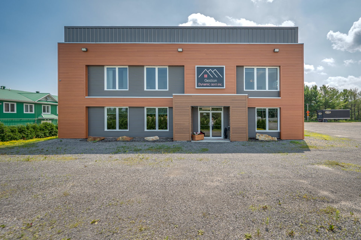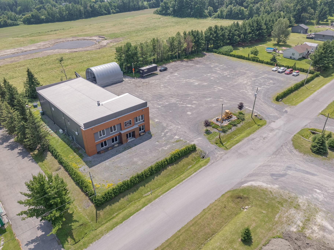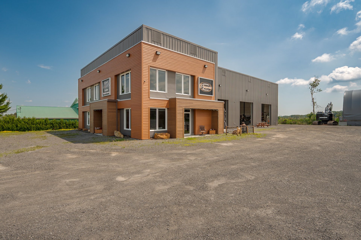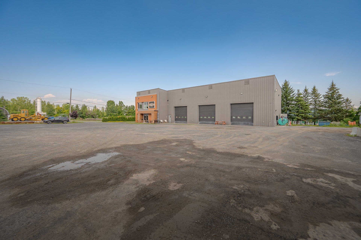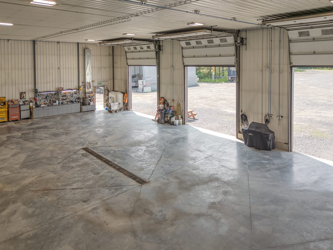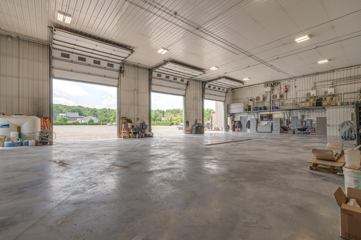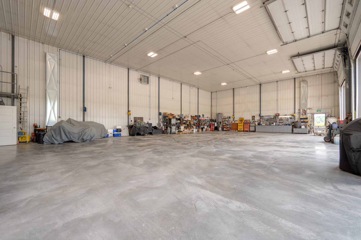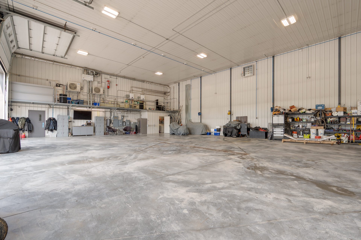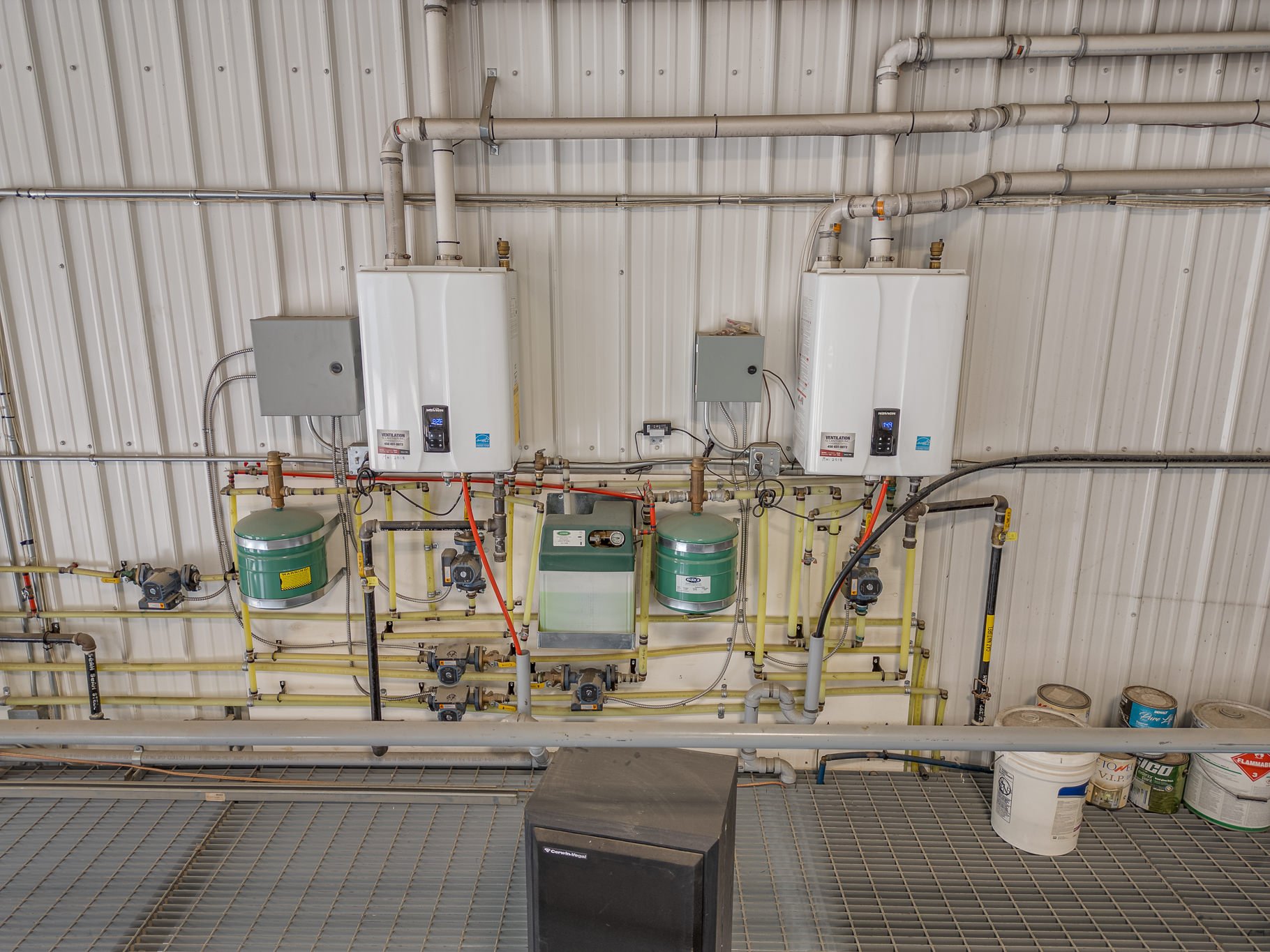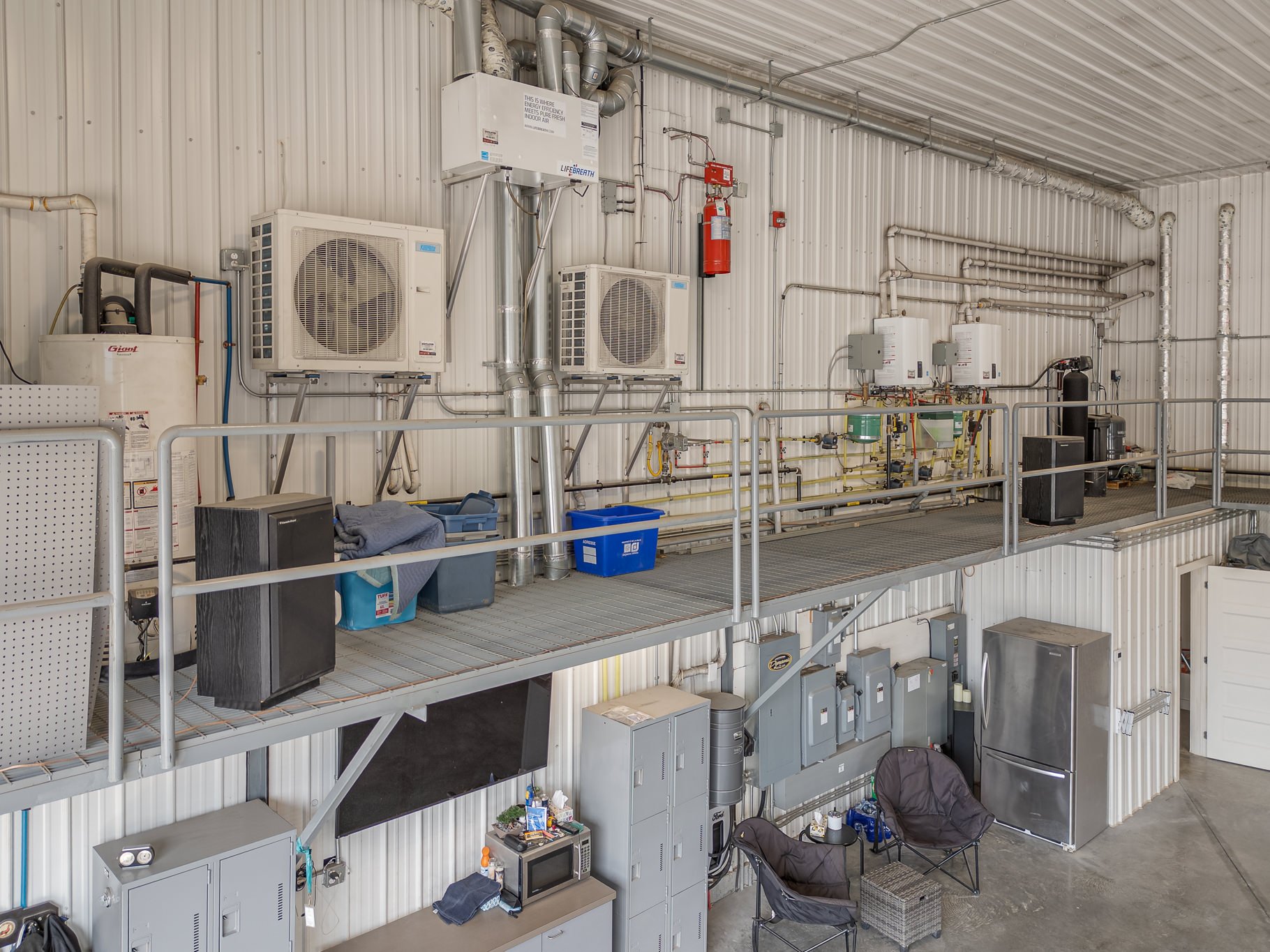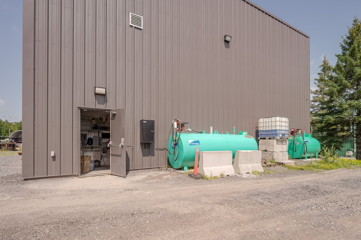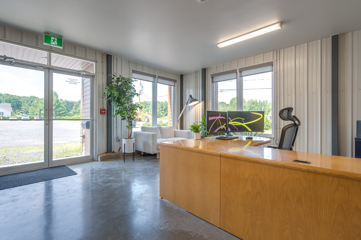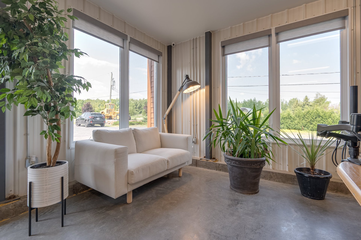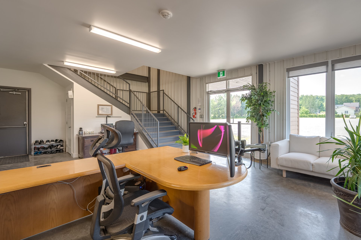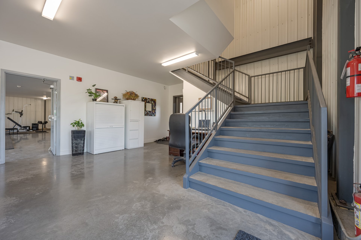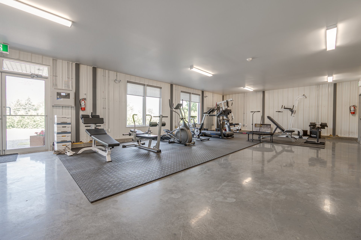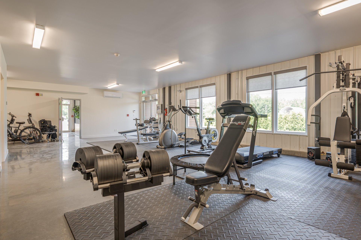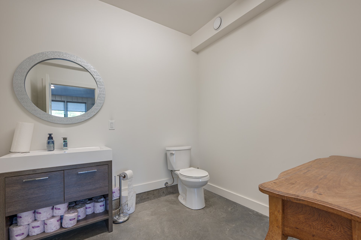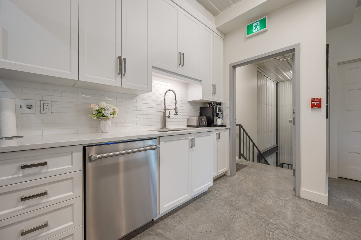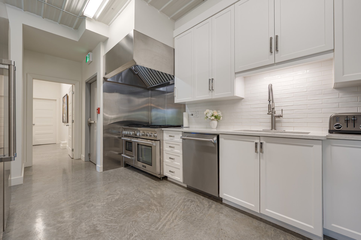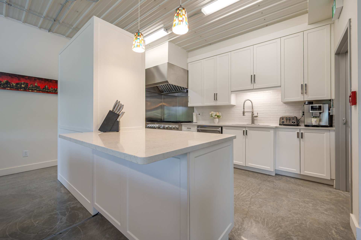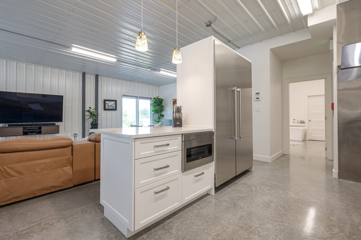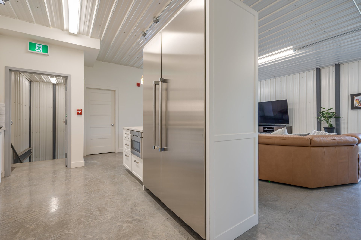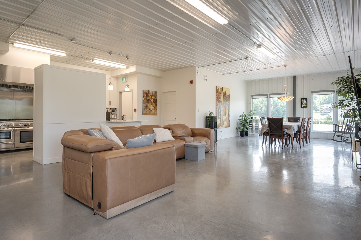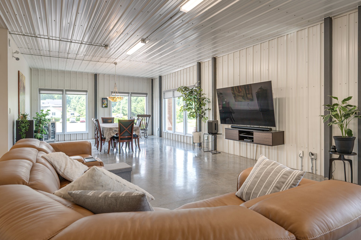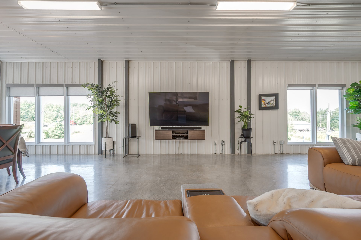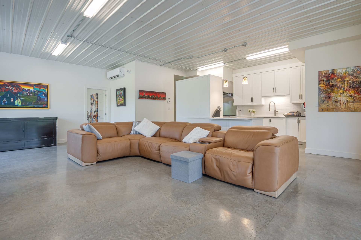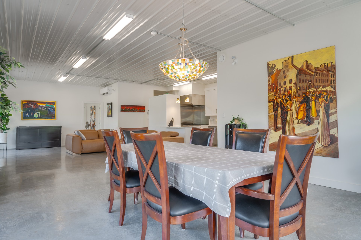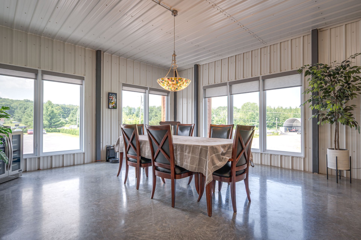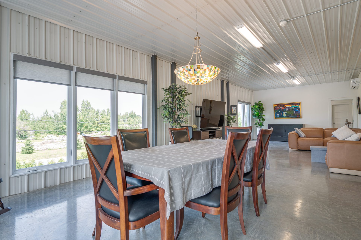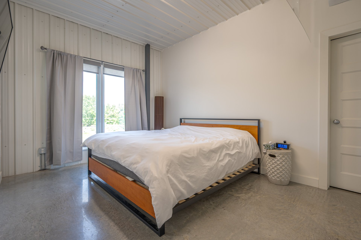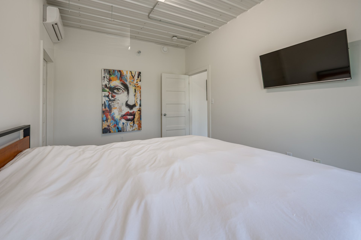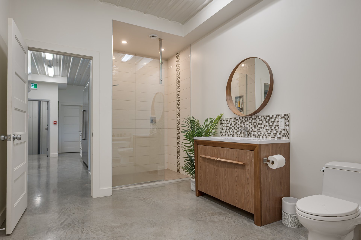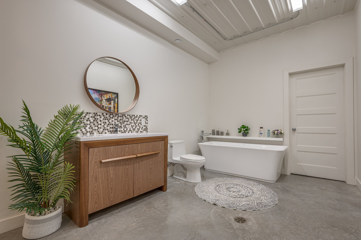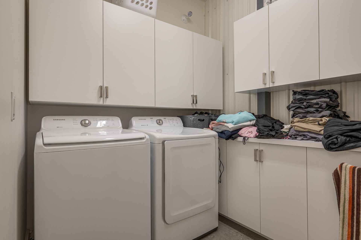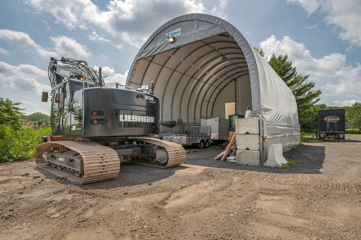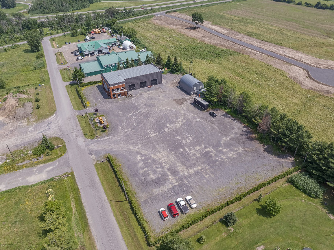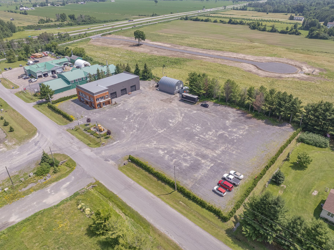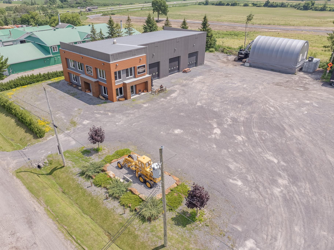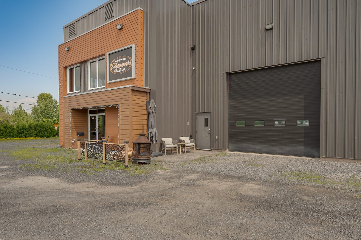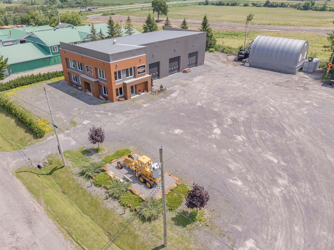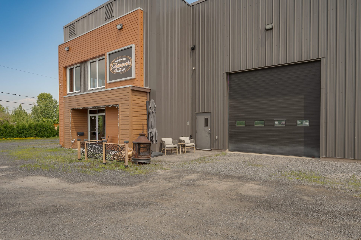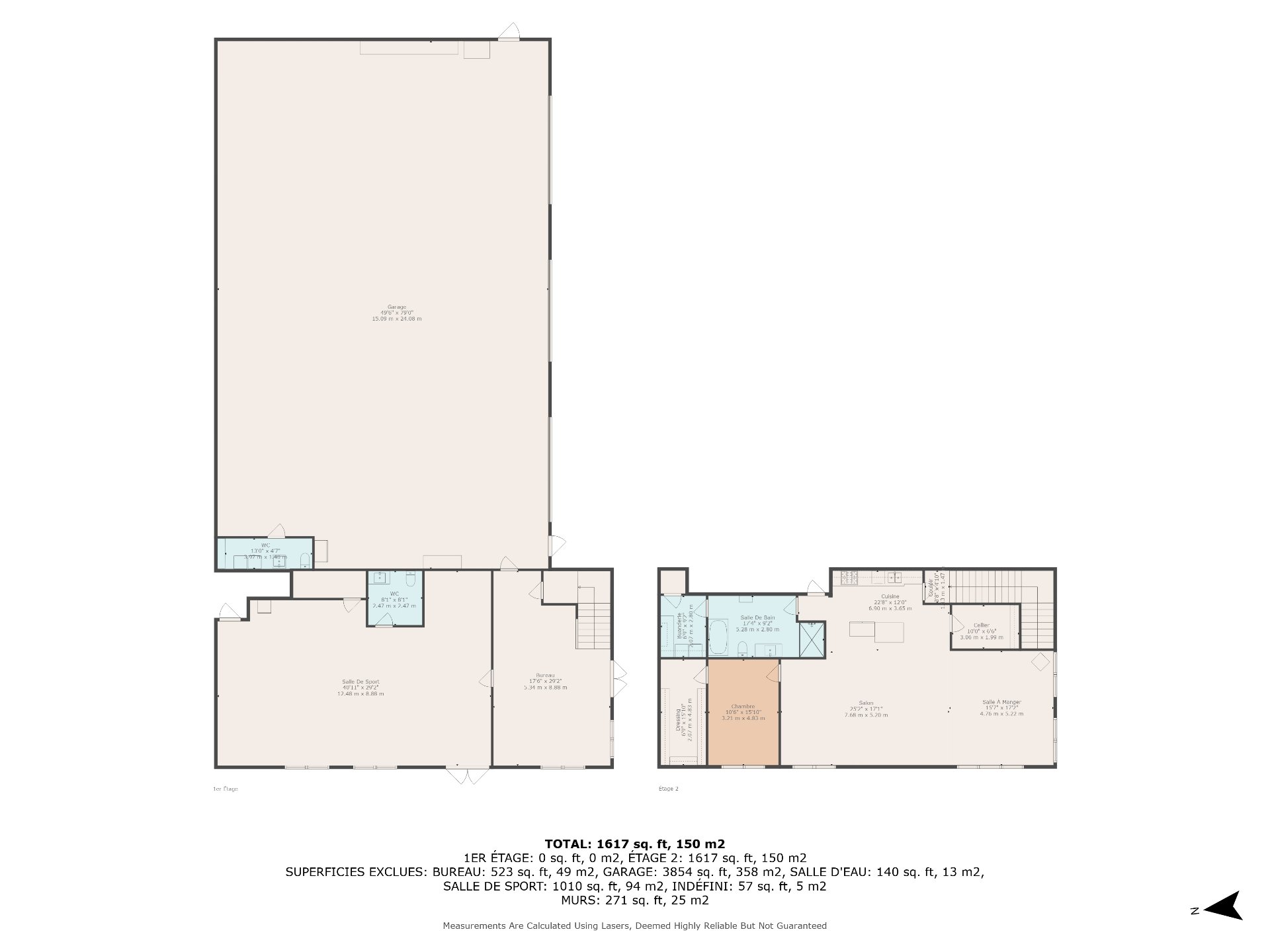- 0 Bedrooms
- 0 Bathrooms
- Calculators
- 23 walkscore
Description
Inclusions :
Exclusions : N/A
| Liveable | N/A |
|---|---|
| Total Rooms | 0 |
| Bedrooms | 0 |
| Bathrooms | 0 |
| Powder Rooms | 0 |
| Year of construction | 2018 |
| Type | Commercial building/Office |
|---|---|
| Style | Detached |
| Dimensions | 32.16x15.36 M |
| Lot Size | 3465.9 MC |
| Other taxes (2025) | $ 260 / year |
|---|---|
| Municipal Taxes (2025) | $ 17225 / year |
| School taxes (2025) | $ 812 / year |
| lot assessment | $ 225300 |
| building assessment | $ 1323300 |
| total assessment | $ 1548600 |
Room Details
| Room | Dimensions | Level | Flooring |
|---|---|---|---|
| N/A | |||
Charateristics
| Equipment available | Alarm system, Central vacuum cleaner system installation, Sign, Ventilation system, Wall-mounted air conditioning |
|---|---|
| Water supply | Artesian well |
| Garage | Attached |
| Sewage system | BIONEST system |
| Zoning | Commercial, Industrial |
| Siding | Concrete, Steel |
| Basement foundation | Concrete slab on the ground |
| Heating energy | Electricity, Natural gas |
| Distinctive features | Environmental study phase 1, Environmental study phase 2 |
| Available services | Fire detector |
| Parking | Garage, Outdoor |
| Equipment | Generator |
| Proximity | Highway |
| Type of business/Industry | Manufacturing, Retail, Service, Warehouse, Wholesaler |
| Driveway | Not Paved |
| Heating system | Other, Radiant, Space heating baseboards |
| Windows | PVC |

