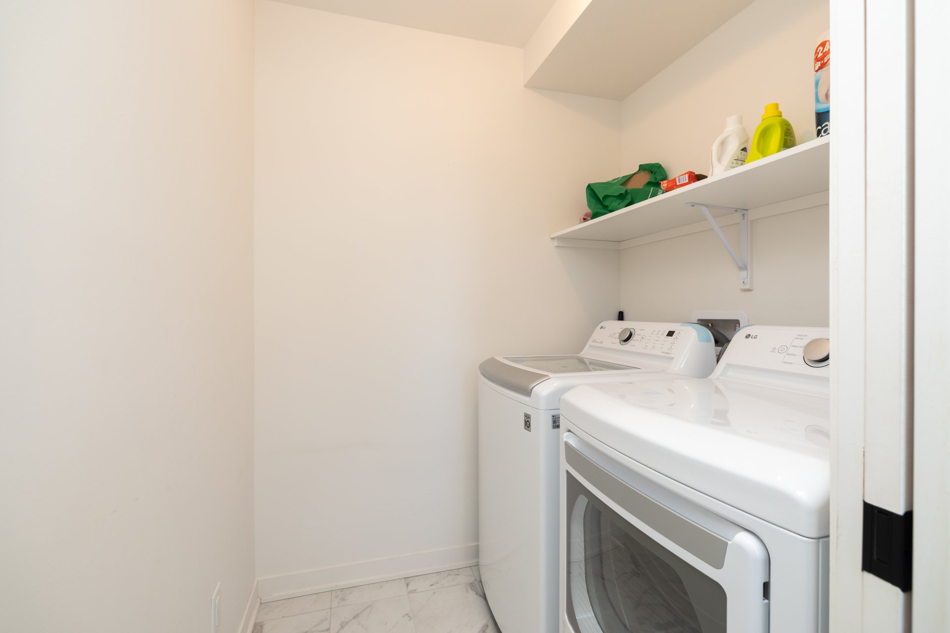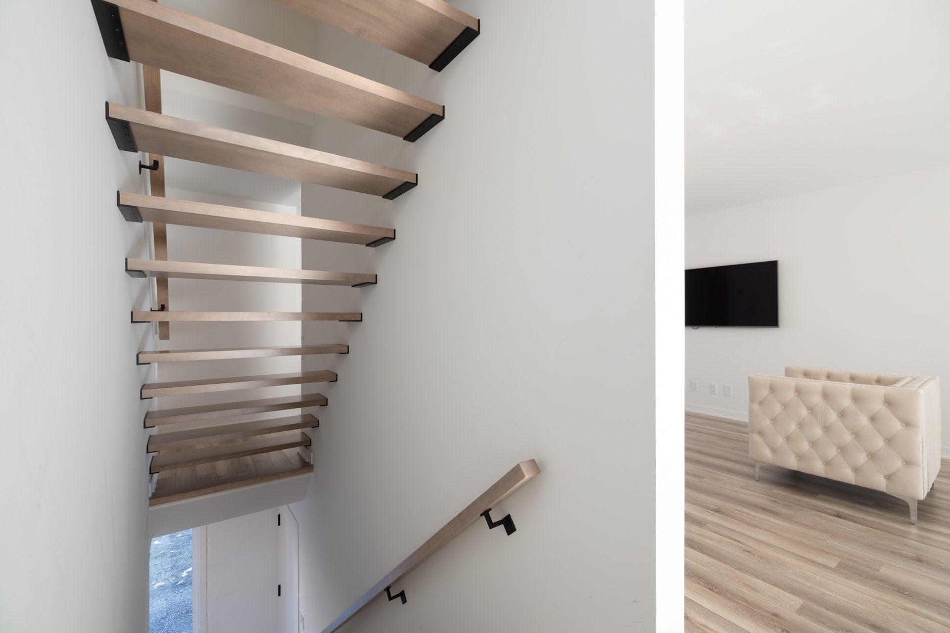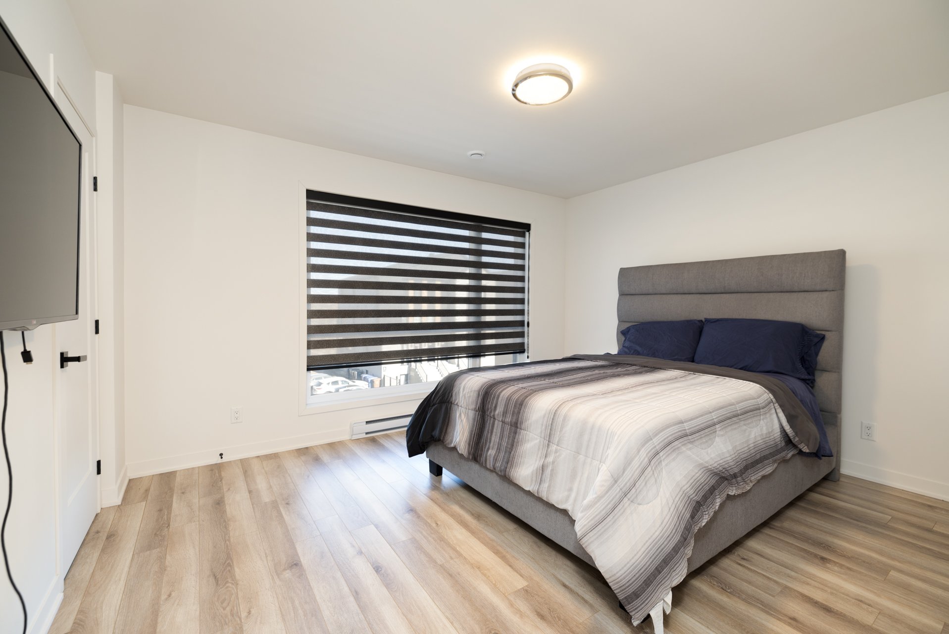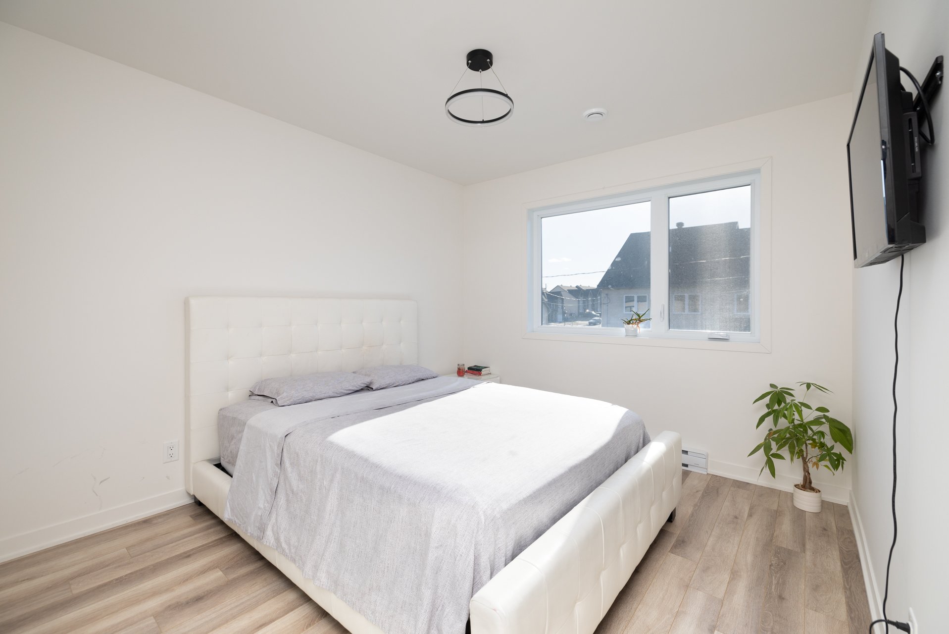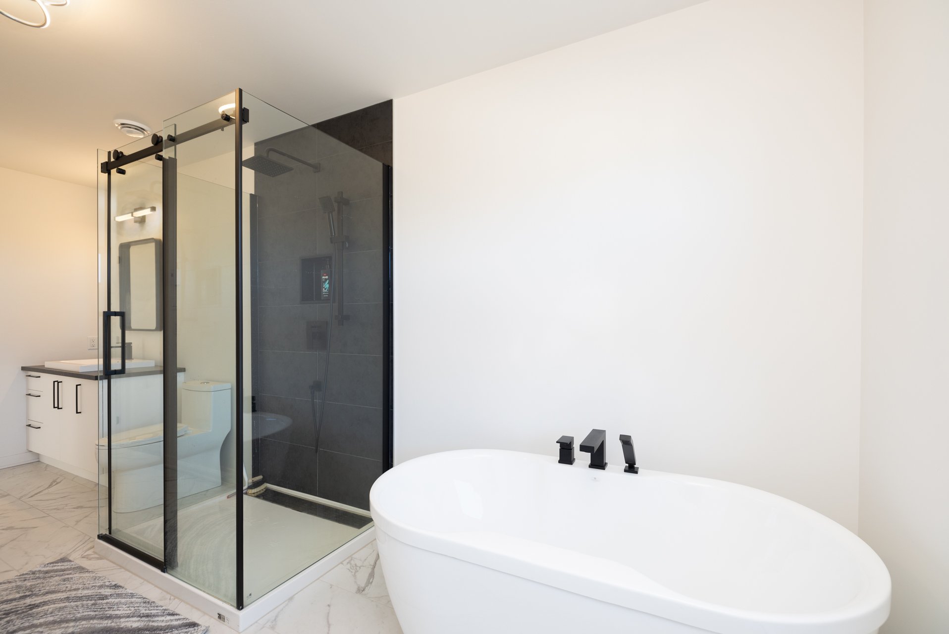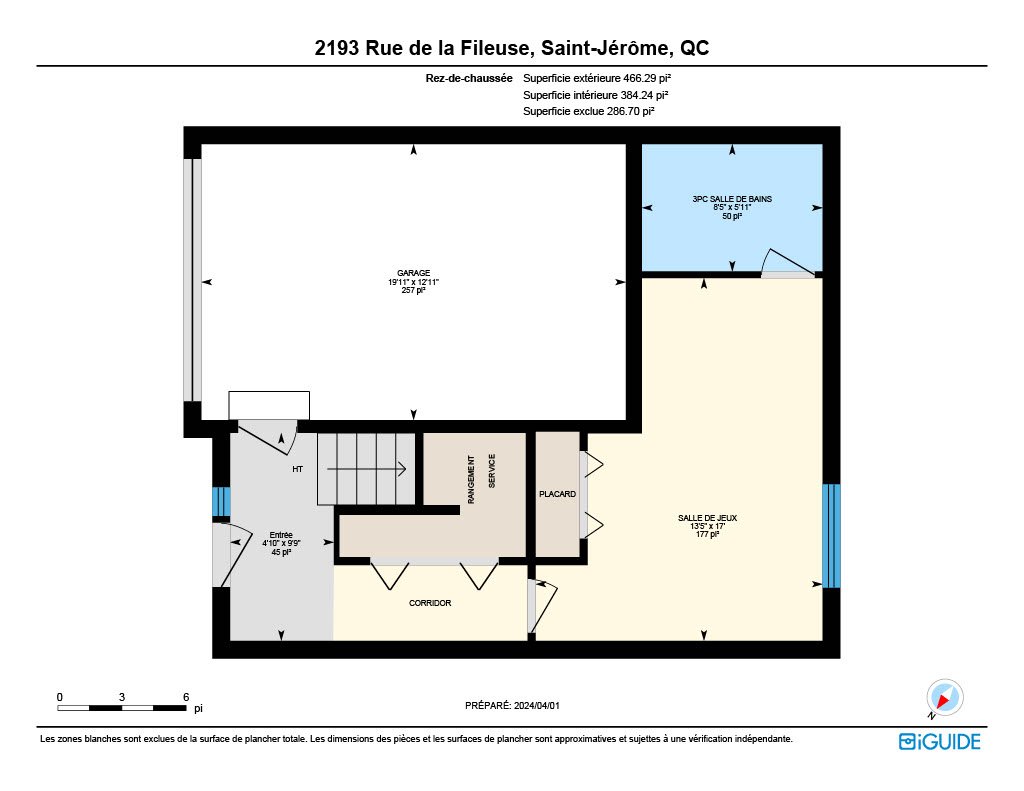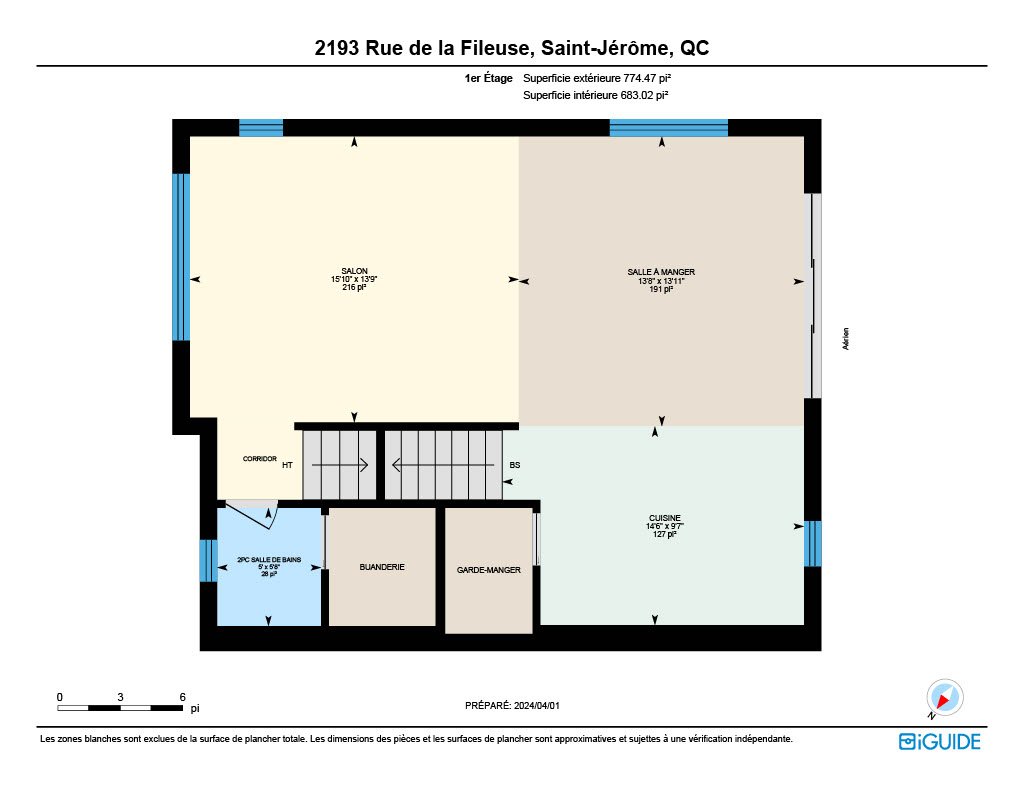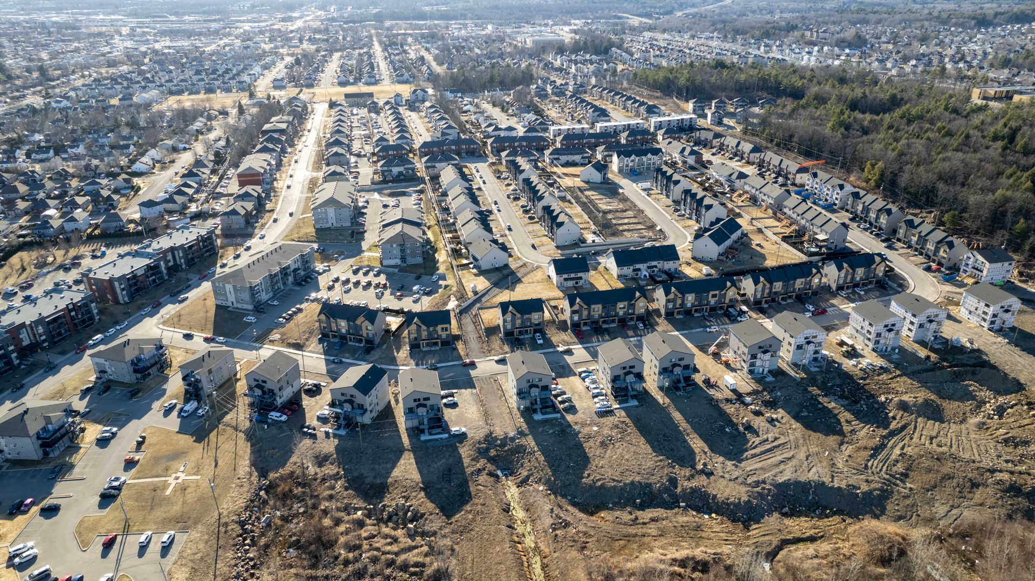- 3 Bedrooms
- 2 Bathrooms
- Video tour
- Calculators
- walkscore
Description
Brand new construction completed in 2022; turnkey property
under new home warranty until 2027; offering 2000 sq ft of
space; flooded with natural light, featuring a modern open
concept kitchen, everything is brand new and up to date;
includes a spacious terrace and backyard. The property
comes fully furnished, ready for immediate occupancy! All
appliances and furniture are brand new. Located in a
rapidly growing area.
This corner house provides more space than other similar
constructions on the street. It is part of a new project in
St-Jerome, within a newly developed neighbourhood.
Featuring 3 bedrooms, 2 bathrooms, 1 powder room, a
recreation room, garage, and a paved alley that will be
completed this summer. The cost of paving the alley has
already been covered.
Just minutes away from expansive parks, schools, grocery
stores, skiing facilities, golf courses, and more. If you
cherish tranquility, peace, quiet, and nature, this
property is perfect for you.
Don't miss out on this opportunity!
Inclusions : -The property comes entirely furnished.- New home warranty until 2027.
Exclusions : -Owner's personal belongins.
| Liveable | 2040 PC |
|---|---|
| Total Rooms | 11 |
| Bedrooms | 3 |
| Bathrooms | 2 |
| Powder Rooms | 1 |
| Year of construction | 2022 |
| Type | Two or more storey |
|---|---|
| Style | Attached |
| Dimensions | 30.48x11.44 M |
| Lot Size | 3753 PC |
| Energy cost | $ 2710 / year |
|---|---|
| Municipal Taxes (2023) | $ 3127 / year |
| School taxes (2023) | $ 270 / year |
| lot assessment | $ 116800 |
| building assessment | $ 238600 |
| total assessment | $ 355400 |
Room Details
| Room | Dimensions | Level | Flooring |
|---|---|---|---|
| Hallway | 9.9 x 4.10 P | Ceramic tiles | |
| Family room | 17 x 13.5 P | Ceramic tiles | |
| Bathroom | 5.11 x 8.5 P | Ceramic tiles | |
| Kitchen | 9.7 x 14.6 P | Ground Floor | Floating floor |
| Dining room | 13.11 x 13.8 P | Ground Floor | Floating floor |
| Living room | 13.9 x 15.10 P | Ground Floor | Floating floor |
| Washroom | 5.8 x 5 P | Ground Floor | Ceramic tiles |
| Primary bedroom | 13.9 x 11.8 P | 2nd Floor | Floating floor |
| Bedroom | 11.1 x 9.8 P | 2nd Floor | Floating floor |
| Bedroom | 10.1 x 13.3 P | 2nd Floor | Floating floor |
| Bathroom | 9.6 x 18 P | 2nd Floor | Ceramic tiles |
Charateristics
| Driveway | Other, Plain paving stone |
|---|---|
| Landscaping | Fenced, Land / Yard lined with hedges |
| Cupboard | Melamine |
| Heating system | Electric baseboard units |
| Water supply | Municipality |
| Heating energy | Electricity |
| Equipment available | Central vacuum cleaner system installation, Electric garage door, Central air conditioning, Wall-mounted heat pump, Furnished, Private yard |
| Foundation | Poured concrete |
| Garage | Fitted |
| Siding | Brick, Pressed fibre, Vinyl |
| Proximity | Highway, Cegep, Golf, Hospital, Park - green area, Elementary school, High school, Public transport, University, Bicycle path, Alpine skiing, Cross-country skiing, Daycare centre |
| Bathroom / Washroom | Adjoining to primary bedroom |
| Basement | No basement |
| Parking | Outdoor, Garage |
| Sewage system | Municipal sewer |
| Roofing | Asphalt shingles |
| Topography | Sloped, Flat |
| Zoning | Residential |
















