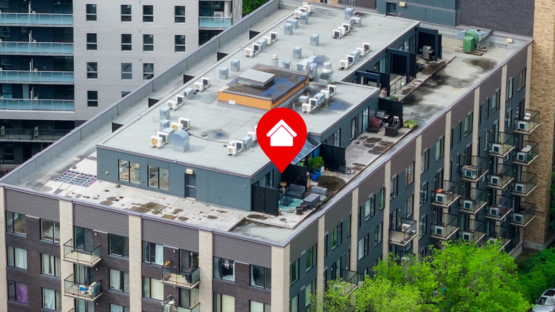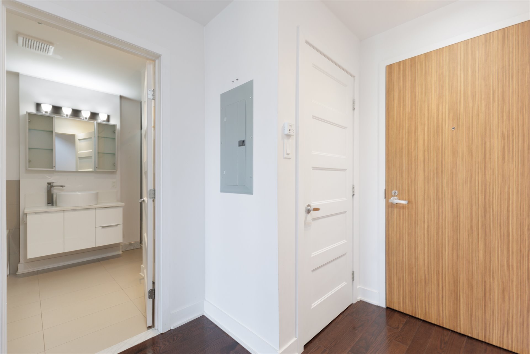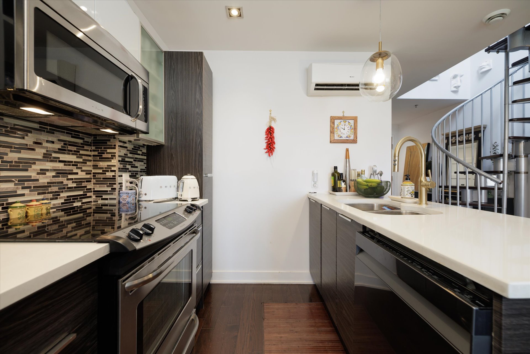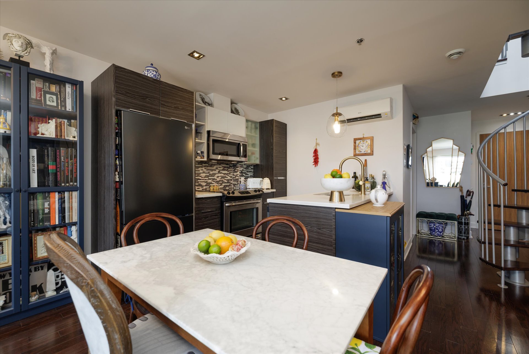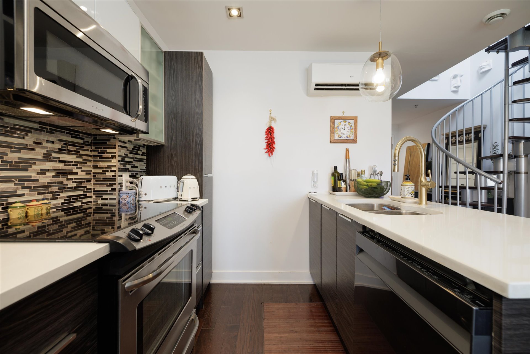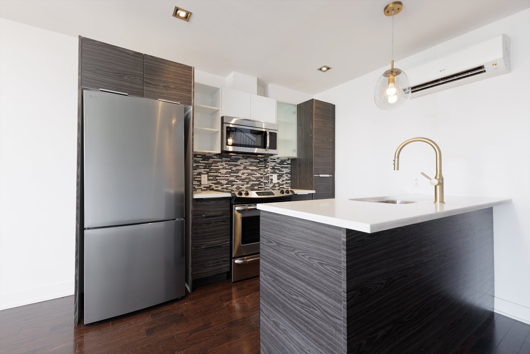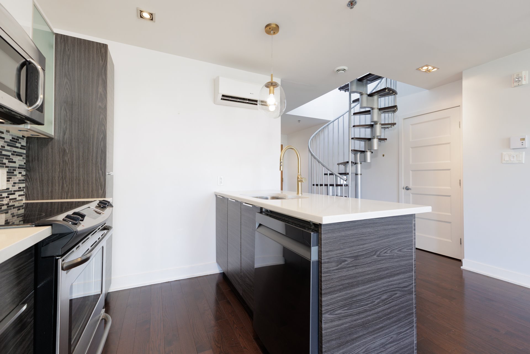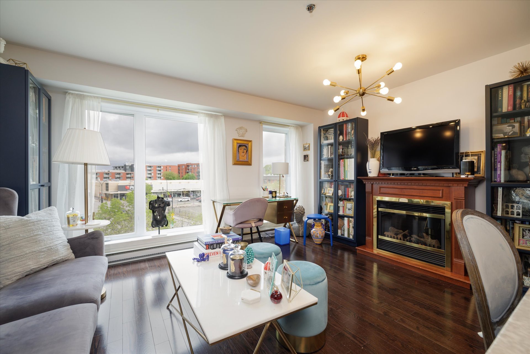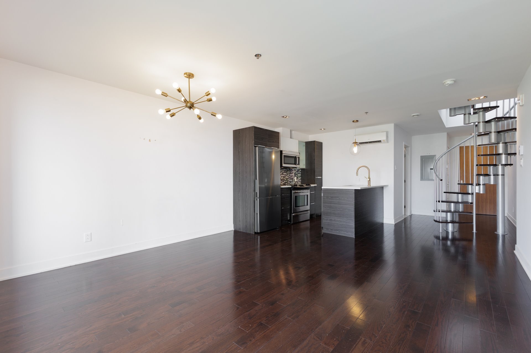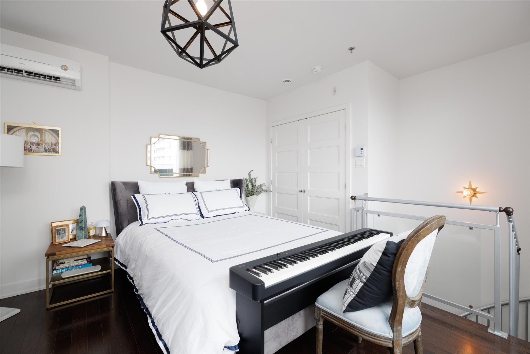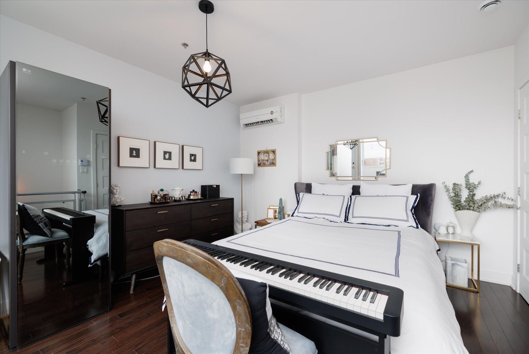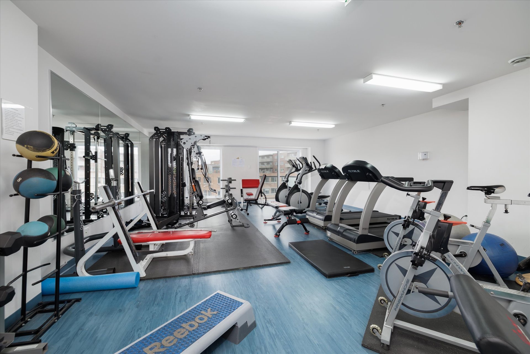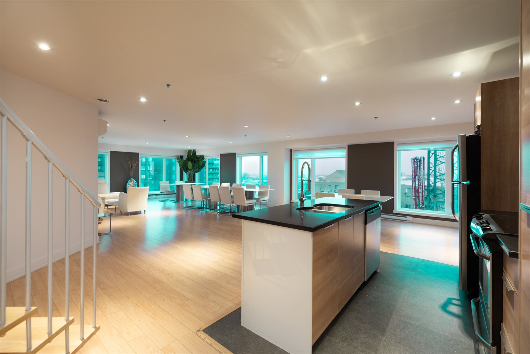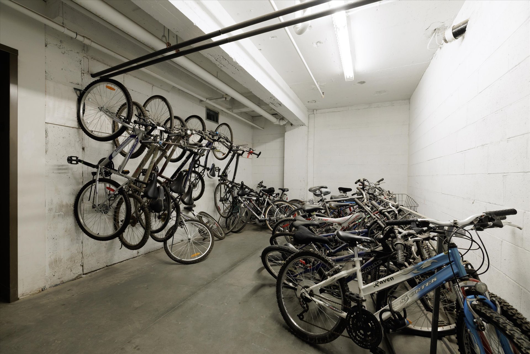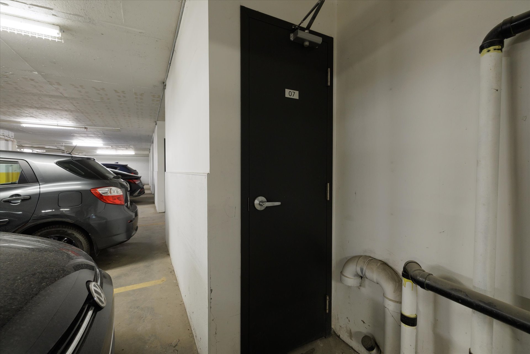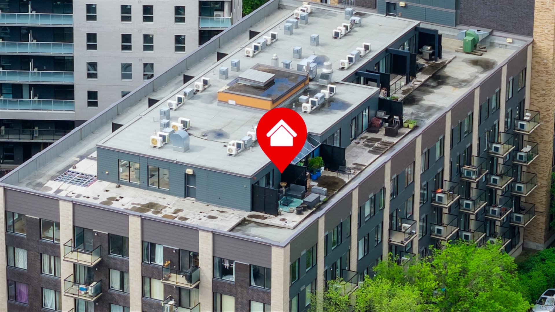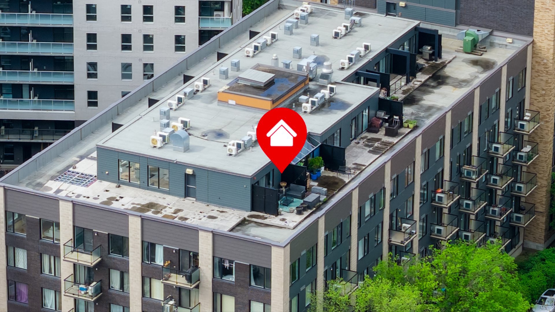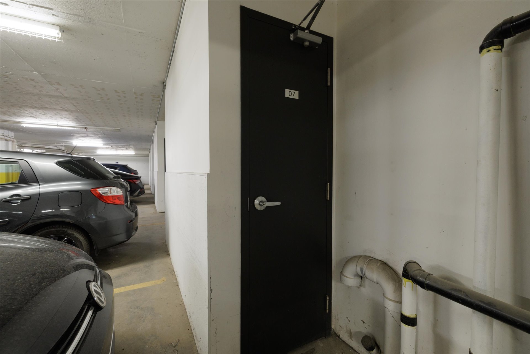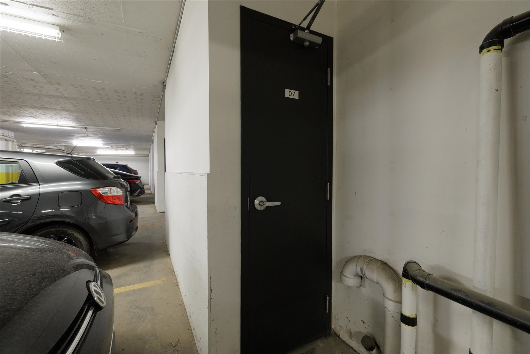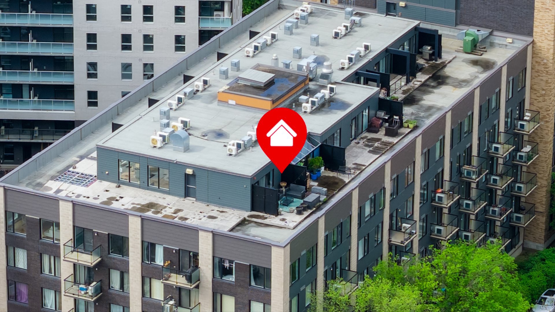3300 Boul. Cavendish, apt. 603
Montréal (Côte-des-Neiges/Notre-Dame-de-Grâce), Notre-Dame-de-Grâce, H4B2M8Apartment | MLS: 17714725
- 1 Bedrooms
- 1 Bathrooms
- Video tour
- Calculators
- walkscore
Description
Top floor PENTHOUSE with an urban elegance and a PRIVATE oasis of a rooftop terrace providing an open view. Totally renovated building in 2013; Welcome to this stunning 1-bedroom condo. This open-concept unit offers a spacious layout perfect for modern living. Instead of a typical balcony, enjoy your very own private terrace--a rare find--boasting uninterrupted, panoramic views of the city. Whether you're entertaining or unwinding, this outdoor space is truly a showstopper. Don't miss the chance to live above it all!
Enjoy a harmonious blend of comfort, style, and
practicality. Inside, elegant hardwood floors flow
throughout the space, complementing a modern kitchen
outfitted with sleek quartz countertops. The open-concept
living and dining area is perfect for both everyday living
and entertaining. A spacious bathroom features both a
separate bathtub and walk-in shower, creating a spa-like
retreat. Generous storage, including additional private
lockers, ensures you have room for everything. One of the
unit's most coveted features an oasis of a private roof top
terrace. Residents also enjoy access to exceptional common
areas, including a fully-equipped gym, a large two-level
common room ideal for relaxing or hosting events, and a
beautifully designed rooftop terrace with panoramic views
of Montreal. The building's solid concrete construction
provides excellent soundproofing, enhancing peace and
privacy throughout.
*Two-level corner penthouse
*Unobstructed panoramic views of Mont Royal and Saint
Joseph's Oratory
*Exclusive rooftop access with water hookup for a garden
[other units don't have this access]
*Bedroom larger than those in most modern builds
*Walking distance to parks, Monkland Village, Concordia
Loyola Campus, pharmacy, and supermarkets
*Access to 162, 103, 104, or 105 bus, easy connections to
Villa Maria and Vendome metro stations in 15-20 min.
*6-minute drive to MUHC Glen site
*Pets are welcome (1 domestic pet per unit)
Inclusions : Frigidaire Stove and microwave (2013), GE stacked washer/dryer (2021)
Exclusions : Certain light fixtures are excluded and will be replaced prior to closing. The fridge and/or dishwasher are excluded and will be substituted with a quality model. Window coverings (curtains) are excluded. Should a buyer not need a parking space, the inside parking space could potentially be sold separately and result in an aprox. 40,000 reduction in the condo sale price.
| Liveable | 688 PC |
|---|---|
| Total Rooms | 6 |
| Bedrooms | 1 |
| Bathrooms | 1 |
| Powder Rooms | 0 |
| Year of construction | 1986 |
| Type | Apartment |
|---|---|
| Style | Detached |
| Co-ownership fees | $ 3864 / year |
|---|---|
| Municipal Taxes (2024) | $ 2184 / year |
| School taxes (2025) | $ 253 / year |
| lot assessment | $ 34300 |
| building assessment | $ 286000 |
| total assessment | $ 320300 |
Room Details
| Room | Dimensions | Level | Flooring |
|---|---|---|---|
| Hallway | 11.10 x 7.1 P | Wood | |
| Other | 21.9 x 15.1 P | Wood | |
| Other | 3.6 x 3 P | Wood | |
| Bedroom | 14.0 x 12.2 P | Wood | |
| Walk-in closet | 6.3 x 3 P | Wood | |
| Bathroom | 9.8 x 10.8 P | Ceramic tiles |
Charateristics
| Available services | Balcony/terrace, Bicycle storage area, Common areas, Exercise room, Fire detector, Garbage chute, Indoor storage space, Roof terrace |
|---|---|
| Proximity | Bicycle path, Cegep, Cross-country skiing, Daycare centre, Elementary school, Golf, High school, Highway, Hospital, Park - green area, Public transport, Snowmobile trail, University |
| View | City |
| Heating system | Electric baseboard units, Other |
| Equipment available | Electric garage door, Private balcony, Ventilation system, Wall-mounted heat pump |
| Heating energy | Electricity |
| Easy access | Elevator |
| Mobility impared accessible | Exterior access ramp |
| Garage | Fitted, Heated |
| Parking | Garage |
| Sewage system | Municipal sewer |
| Water supply | Municipality |
| Zoning | Residential |
| Bathroom / Washroom | Seperate shower |
| Restrictions/Permissions | Short-term rentals not allowed, Smoking not allowed |

