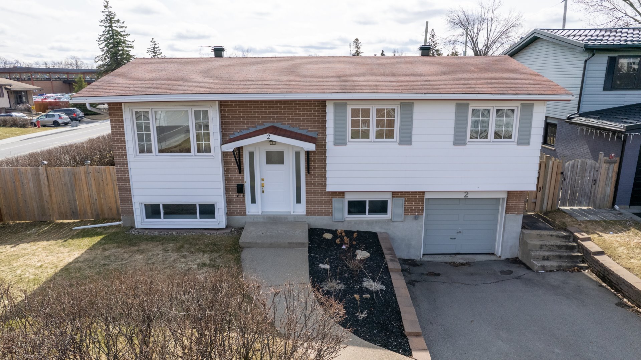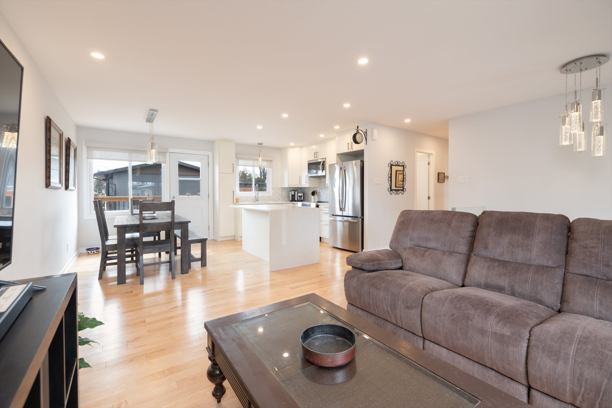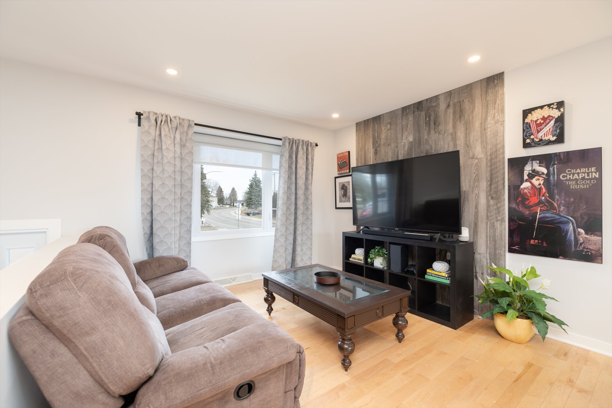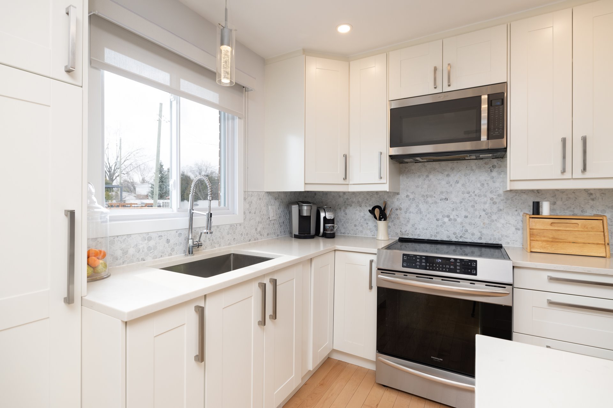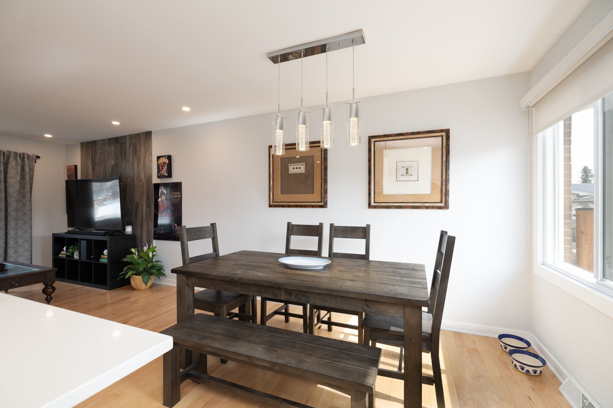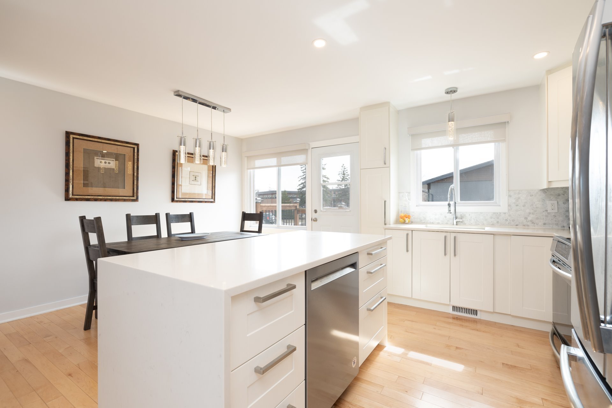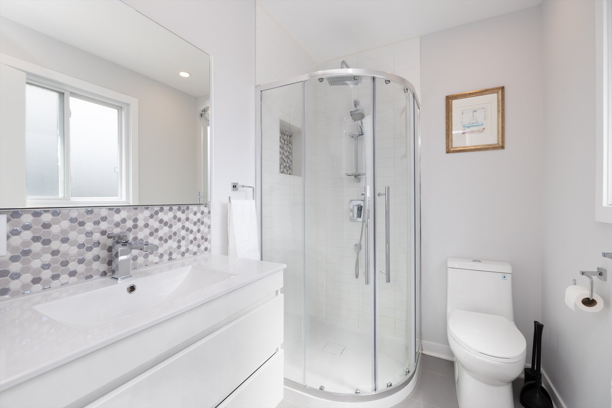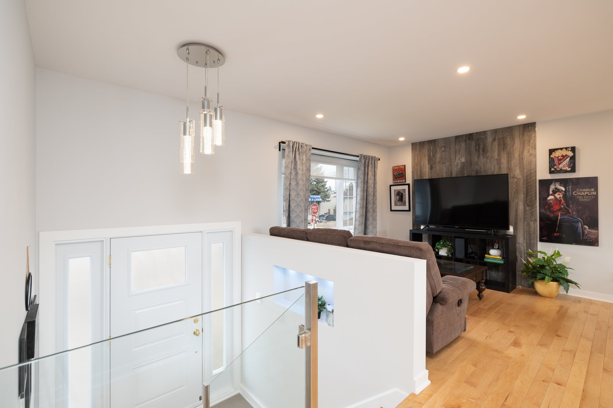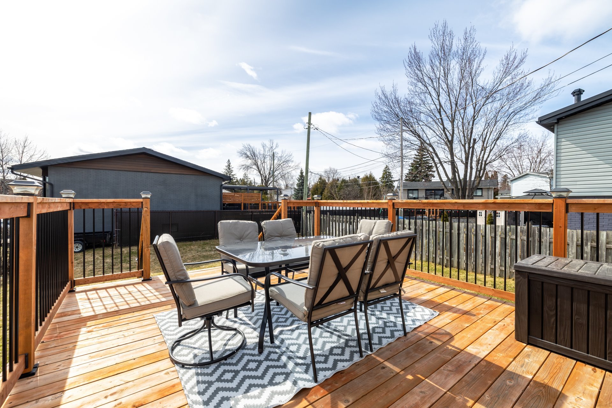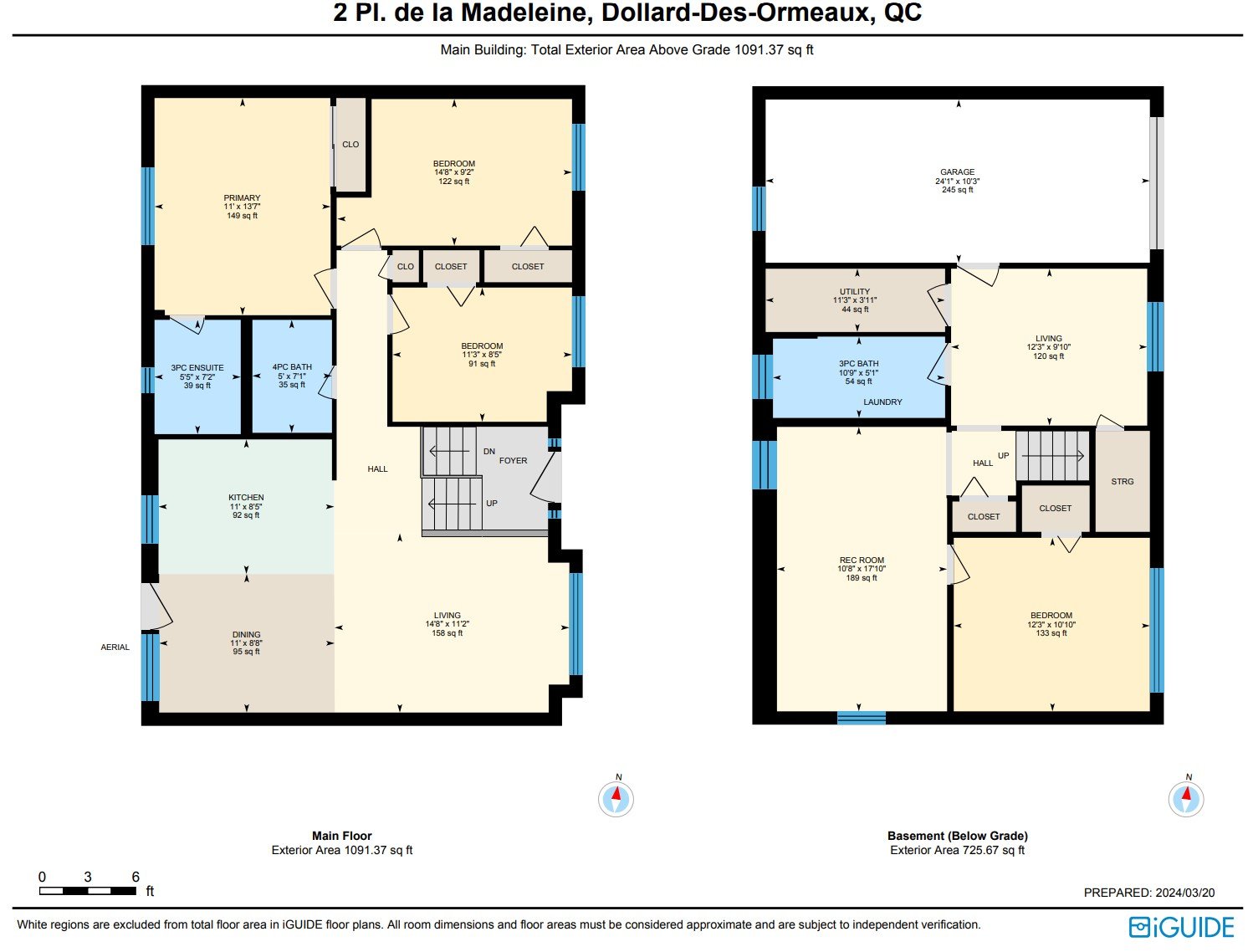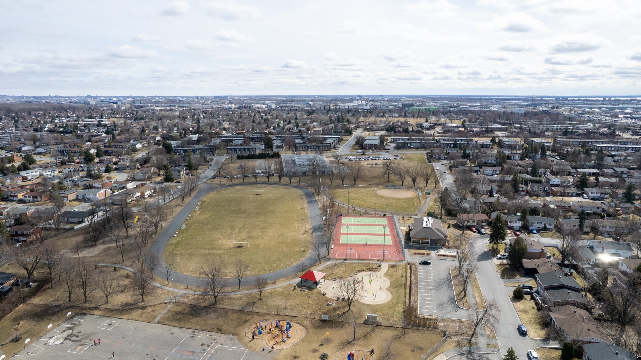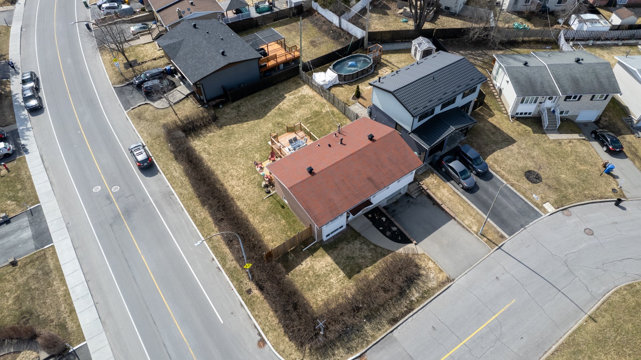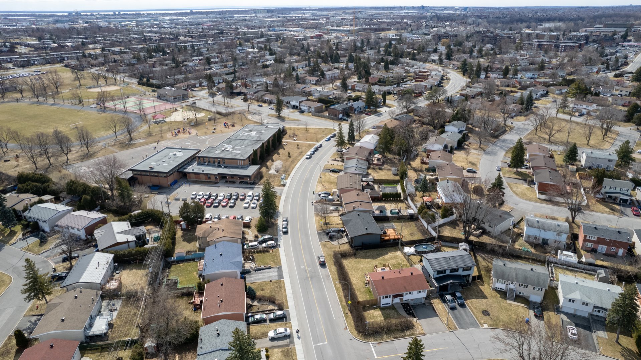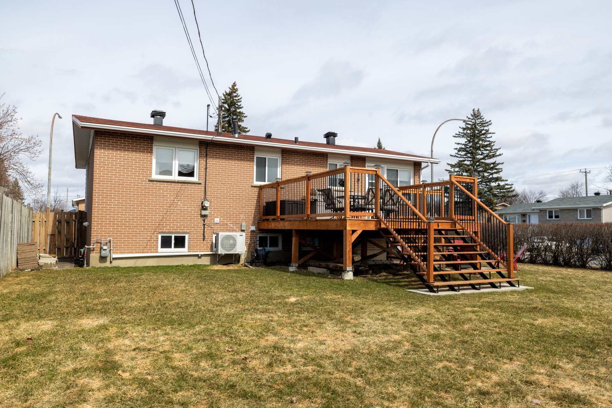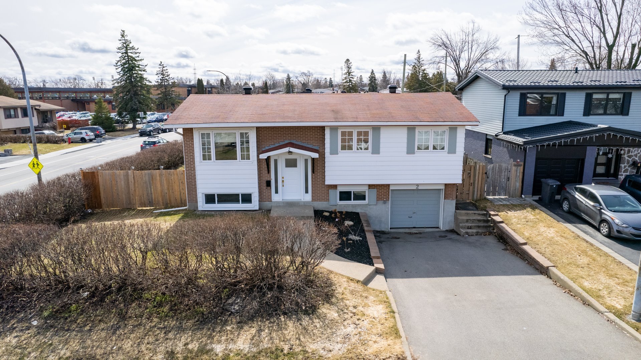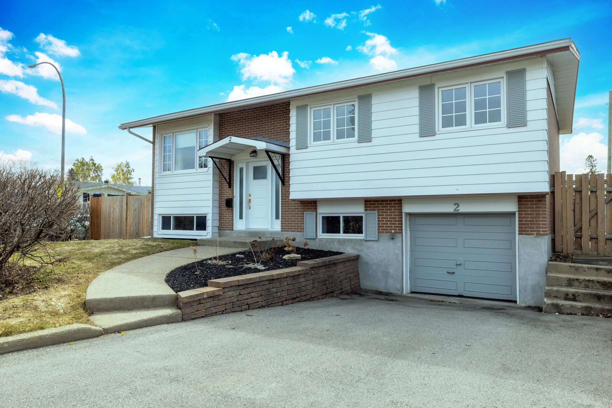- 4 Bedrooms
- 3 Bathrooms
- Video tour
- Calculators
- walkscore
Description
Beautifully renovated bungalow on a quiet cul-de-sac. It features 3+1 bedrooms, 3 bathrooms, large primary bedroom with ensuite bath, open concept living living space, modern kitchen, finished basement with large family room and office. Ideally situated on a large lot close to parks, schools, shopping and more!
Fantastic family home in a great location. Renovated to
modern tastes with a gorgeous open concept main living
space, spacious bedrooms, and big backyard. Move-in ready!
MAIN LEVEL:
- hardwood floors
- large living room with laminate wood accent wall
- dining area with door to the balcony
- beautiful, renovated kitchen with quartz countertops,
large island, stainless steel appliances
- primary bedroom with ensuite bathroom
- 2 additional bright, spacious bedrooms
- renovated full family bathroom
BASEMENT LEVEL:
- laminate flooring
- large playroom
- 1 bright bedroom
- office
- full bathroom with laundry
IN ADDITION:
- Furnace and heat pump November 2022
- deck replaced 2022
- electric baseboards in basement as supplement heat
Inclusions : Fridge, stove , dishwasher, washer and dryer blinds and drapes
Exclusions : Wall clock in the kitchen
| Liveable | N/A |
|---|---|
| Total Rooms | 12 |
| Bedrooms | 4 |
| Bathrooms | 3 |
| Powder Rooms | 0 |
| Year of construction | 1964 |
| Type | Bungalow |
|---|---|
| Style | Detached |
| Dimensions | 7.92x12.25 M |
| Lot Size | 596.5 MC |
| Municipal Taxes (2024) | $ 4350 / year |
|---|---|
| School taxes (2023) | $ 421 / year |
| lot assessment | $ 387700 |
| building assessment | $ 199900 |
| total assessment | $ 587600 |
Room Details
| Room | Dimensions | Level | Flooring |
|---|---|---|---|
| Living room | 14.8 x 11.2 P | Ground Floor | Wood |
| Dining room | 11 x 8.8 P | Ground Floor | Wood |
| Kitchen | 11 x 8.5 P | Ground Floor | Wood |
| Primary bedroom | 11 x 13.7 P | Ground Floor | Wood |
| Bathroom | 5.5 x 7.2 P | Ground Floor | Ceramic tiles |
| Bedroom | 14.8 x 9.2 P | Ground Floor | Wood |
| Bedroom | 11.3 x 8.5 P | Ground Floor | Wood |
| Bathroom | 5 x 7.1 P | Ground Floor | Ceramic tiles |
| Family room | 10.8 x 17.10 P | Basement | Floating floor |
| Bedroom | 12.3 x 10.10 P | Basement | Floating floor |
| Bathroom | 10.9 x 5.1 P | Basement | Ceramic tiles |
| Home office | 12.3 x 9.10 P | Basement | Floating floor |
Charateristics
| Landscaping | Fenced |
|---|---|
| Heating system | Air circulation |
| Water supply | Municipality |
| Foundation | Poured concrete |
| Garage | Fitted, Single width |
| Rental appliances | Water heater |
| Distinctive features | Cul-de-sac |
| Proximity | Park - green area, Elementary school, High school, Public transport, Bicycle path |
| Bathroom / Washroom | Adjoining to primary bedroom |
| Basement | Finished basement |
| Parking | Outdoor, Garage |
| Sewage system | Municipal sewer |
| Roofing | Asphalt shingles |
| Topography | Flat |
| Zoning | Residential |
| Driveway | Asphalt |

