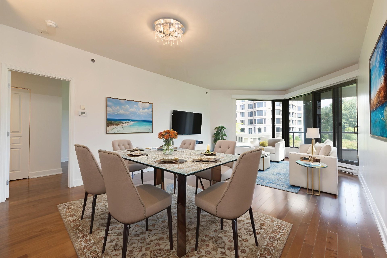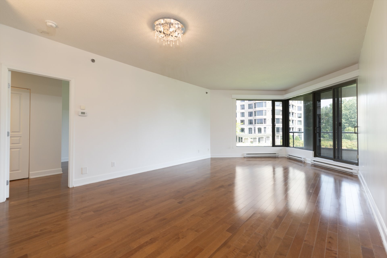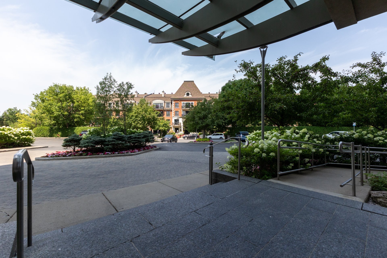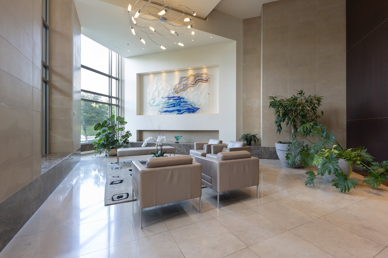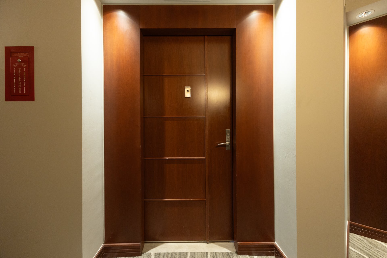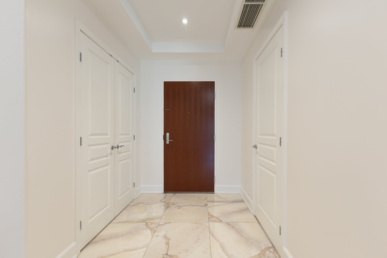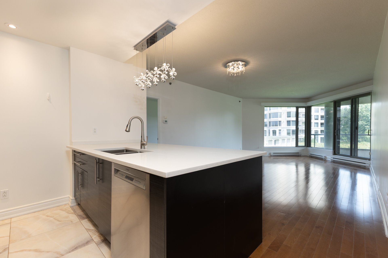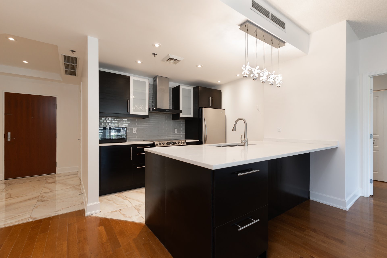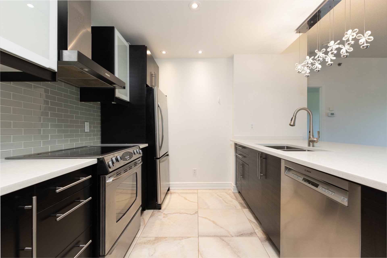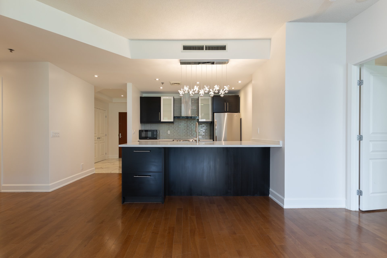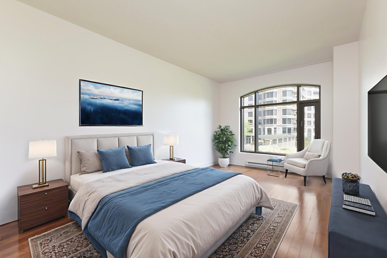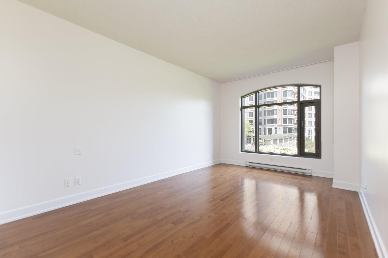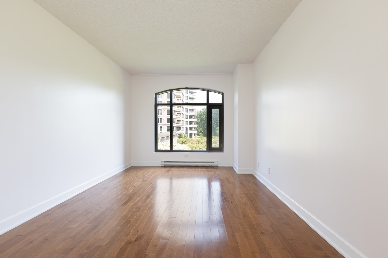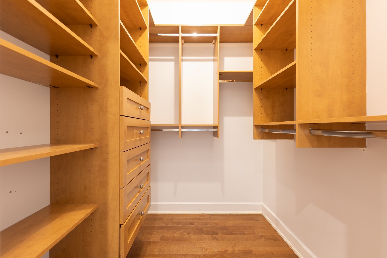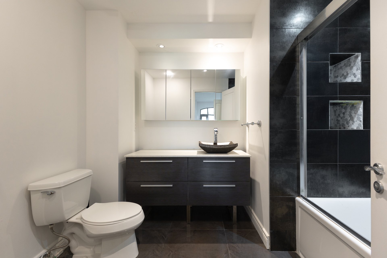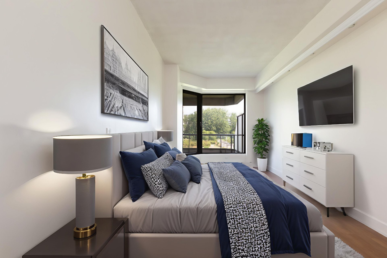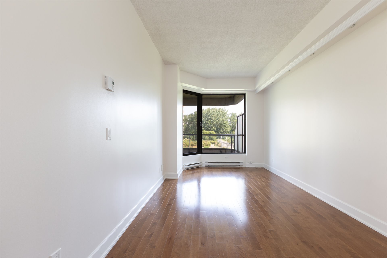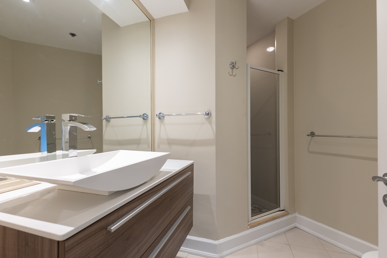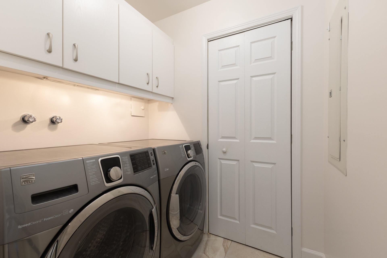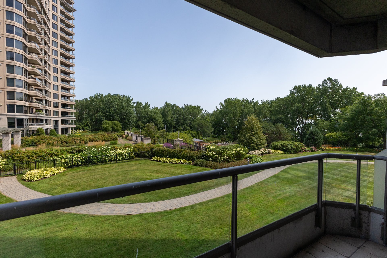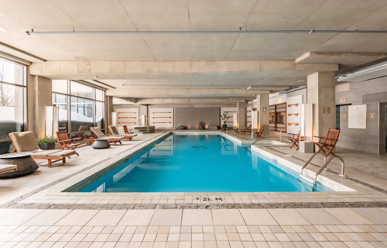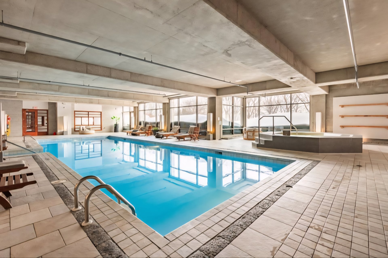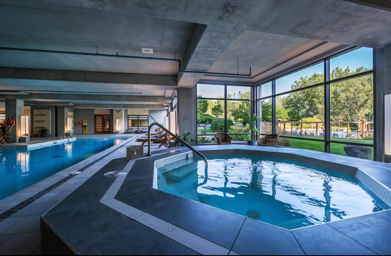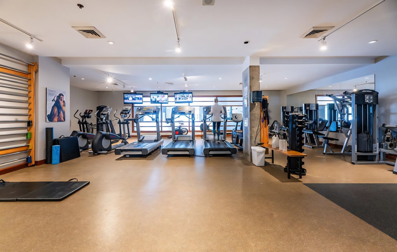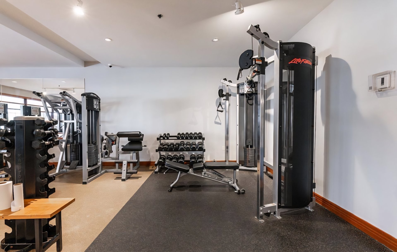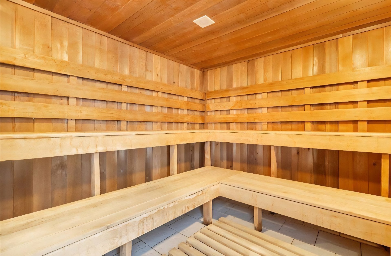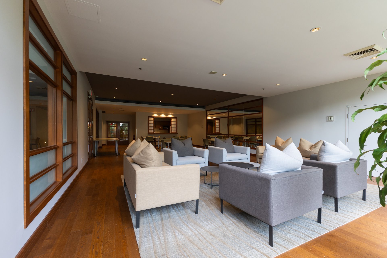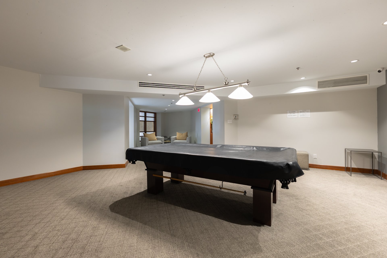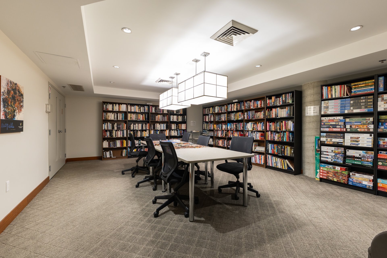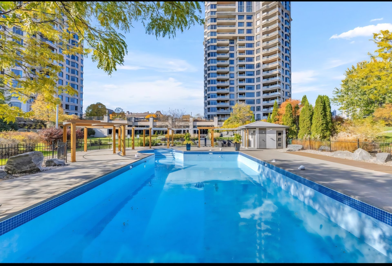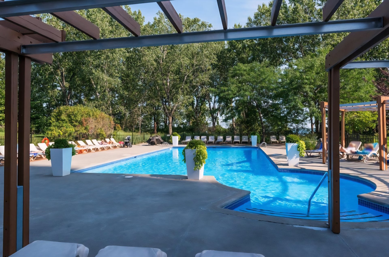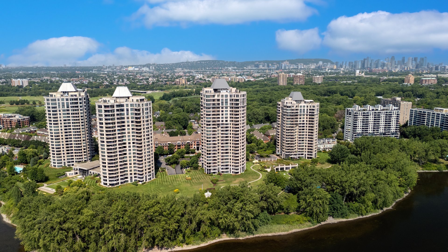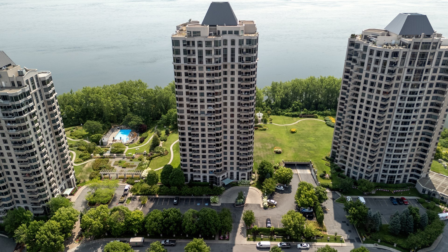200 Av. des Sommets, apt. 205
Montréal (Verdun/Île-des-Soeurs), Île-des-Soeurs, H3E2B4Apartment | MLS: 18807695
- 2 Bedrooms
- 2 Bathrooms
- Calculators
- 57 walkscore
Description
Welcome to this exquisite unit in the prestigious Sommets II building. Features a well-designed living area that offers the comfort and privacy of bedrooms on opposite sides,2 full bathrooms, central air-conditioning and hardwood floors. Enjoy the bright open-concept living space with renovated kitchen and large windows that bathe the home in natural light. Residents enjoy access to a variety of amenities (refer to list in addendum). Don't miss the opportunity to call this sunny & airy unit your new home!
-Common share is 0.005106 %
-Indoor garage #158 in SS1
-Storage #139 in SS1
Building Amenities:
-Complete gym with showers
-Sauna & whirlpool
-Indoor & outdoor pools
-Party room
-Library
-Game room
-Guest suites
-Security 24/7
All offers are :
* Conditional to a credit check
* Tenant must provide proof of insurance 2M$
* No smoking, no pets
* No airbnb
* Proof of hydro
* The first months rent is payable on the signing of the
lease
* Additional security deposit is payable upon singing of
the lease and shall be reimbursed at the end of the lease
Inclusions : Refrigerator, stove, hood, dishwasher, washer-dryer, microwav, central vacumm (no accessories), light fixtures, acqua-detect system, garage remote control & sticker
Exclusions : Tenant insurance, heating, electricity, moving fees
| Liveable | 105.6 MC |
|---|---|
| Total Rooms | 6 |
| Bedrooms | 2 |
| Bathrooms | 2 |
| Powder Rooms | 0 |
| Year of construction | 2004 |
| Type | Apartment |
|---|---|
| Style | Detached |
| N/A | |
|---|---|
| lot assessment | $ 147800 |
| building assessment | $ 415800 |
| total assessment | $ 563600 |
Room Details
| Room | Dimensions | Level | Flooring |
|---|---|---|---|
| Living room | 13.0 x 14.0 P | 2nd Floor | Wood |
| Dining room | 12.0 x 14.0 P | 2nd Floor | Wood |
| Kitchen | 10.3 x 10.8 P | 2nd Floor | Ceramic tiles |
| Laundry room | 5.10 x 4.11 P | 2nd Floor | Ceramic tiles |
| Walk-in closet | 6.8 x 5.5 P | 2nd Floor | Wood |
| Primary bedroom | 16.10 x 10.11 P | 2nd Floor | Wood |
| Bedroom | 9.3 x 17.0 P | 2nd Floor | Wood |
| Bathroom | 9.7 x 8.4 P | 2nd Floor | Ceramic tiles |
| Bathroom | 7.3 x 9.7 P | 2nd Floor | Ceramic tiles |
| Hallway | 5.11 x 9.7 P | 2nd Floor | Ceramic tiles |
Charateristics
| Bathroom / Washroom | Adjoining to primary bedroom |
|---|---|
| Available services | Balcony/terrace, Exercise room, Garbage chute, Hot tub/Spa, Indoor pool, Indoor storage space, Leak detection system, Outdoor pool, Sauna, Visitor parking |
| Heating system | Electric baseboard units |
| Heating energy | Electricity |
| Easy access | Elevator |
| Garage | Fitted, Single width |
| Parking | Garage |
| Sewage system | Municipal sewer |
| Water supply | Municipality |
| Zoning | Residential |

