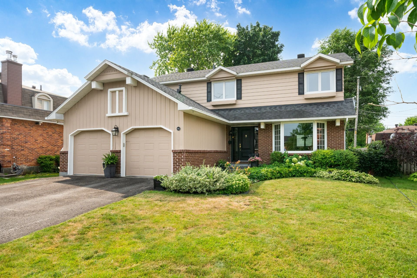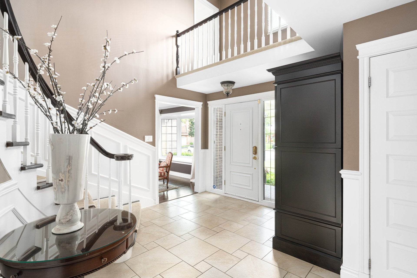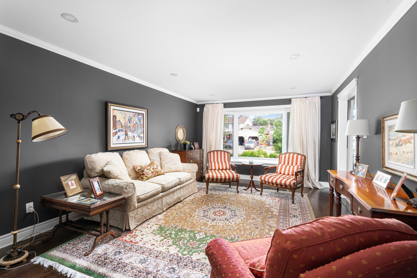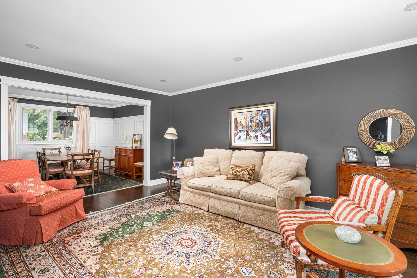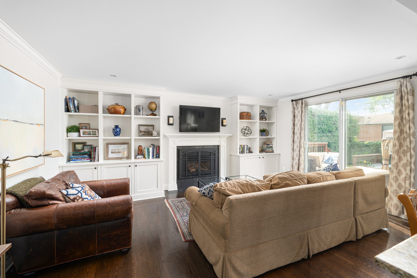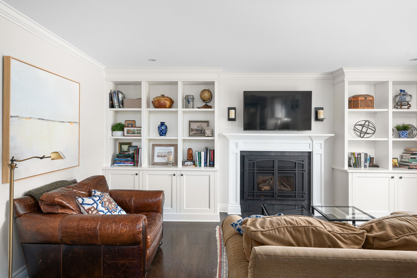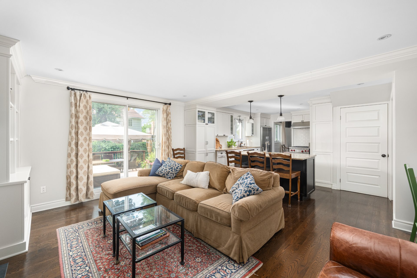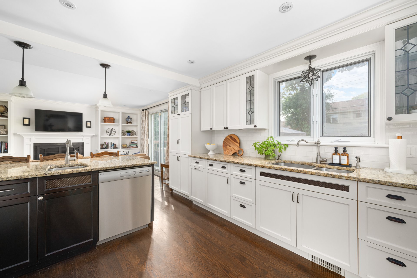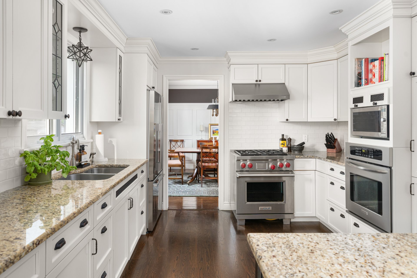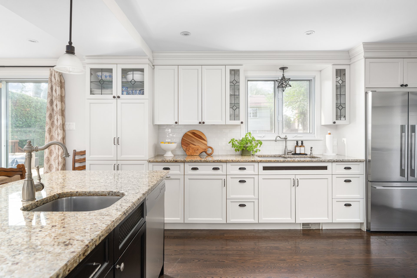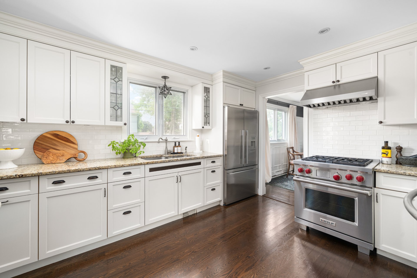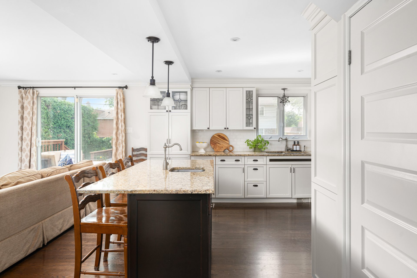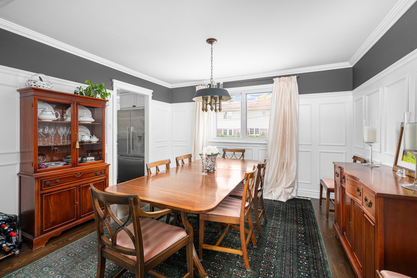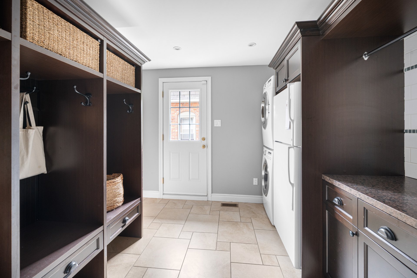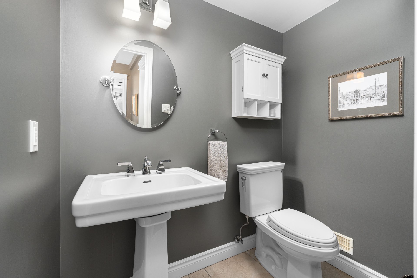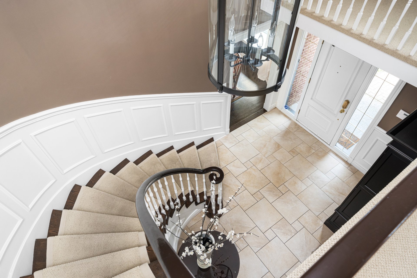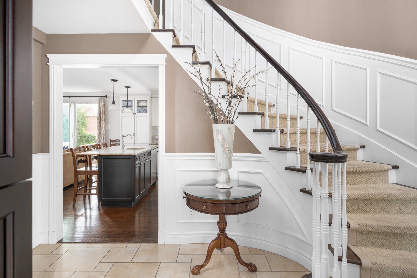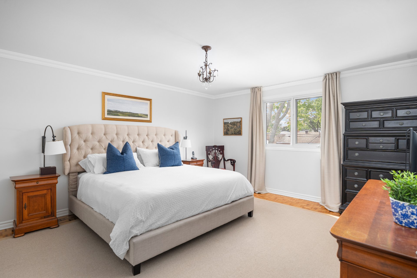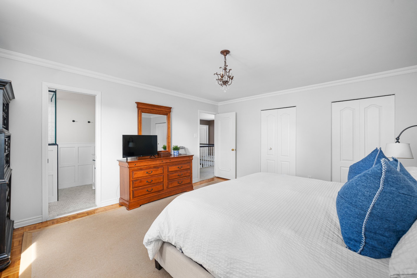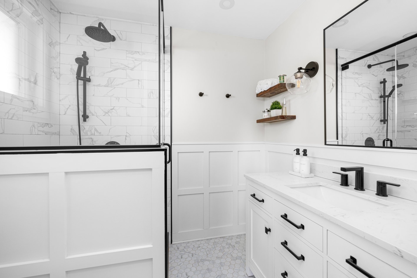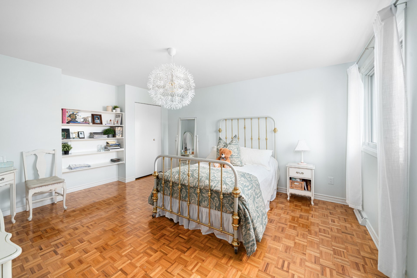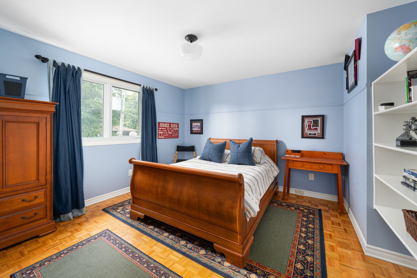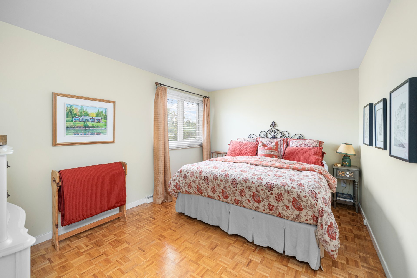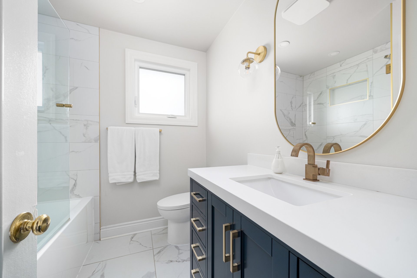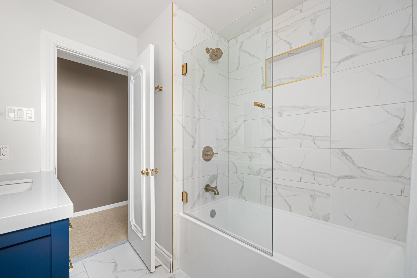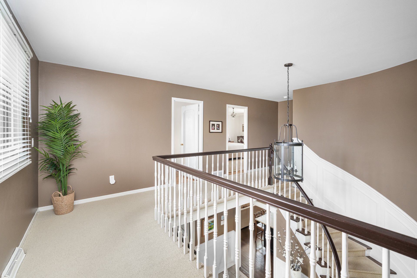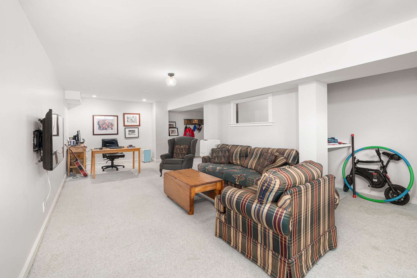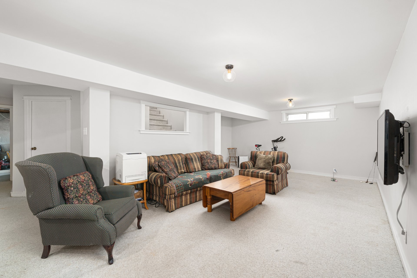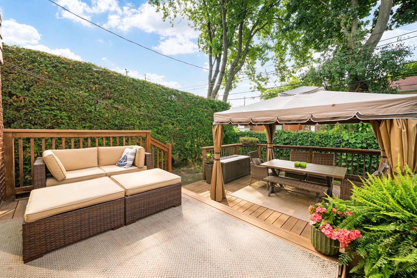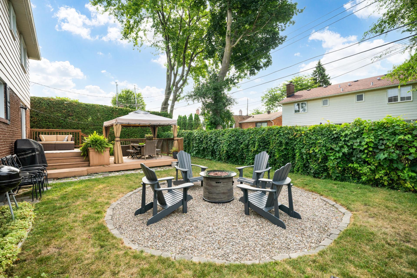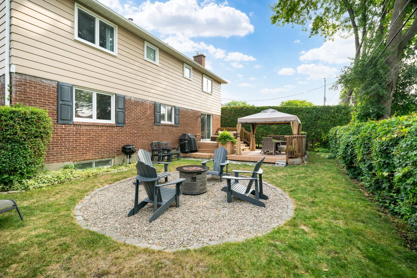Open House
Sunday, 7 September, 2025
14:00 - 16:00
- 5 Bedrooms
- 2 Bathrooms
- Video tour
- Calculators
- walkscore
Description
Welcome to this beautifully updated 4+1 bedroom, 2.5 bathroom family home on a quiet Kirkland-South street, steps from Kirkland Park with tennis courts, baseball fields and playgrounds. This charming property offers a renovated kitchen and inviting family room with built-ins and gas fireplace, modernized upstairs bathrooms, and hardwood floors throughout. The main level also features convenient laundry and mudroom, while the finished basement includes a spacious playroom, 5th bedroom and added storage. Outdoors, enjoy a private fenced yard with deck and firepit area. Double garage and quality renovations complete this move-in ready home.
Key Upgrades
Renovated kitchen; family room with built-ins
Updated upstairs bathrooms, ensuite with heated floors
Hardwood floors throughout
New heat pump
Propane fireplace; electric forced air heating
Private fenced yard with deck & firepit area
Schools in the area:
Émile-Nelligan Elementary School, Margaret Manson
Elementary School, Pierrefonds Community High School,
Beaconsfield High School, John Rennie High School,
Inclusions : Dishwasher, fridge, built-in oven, gas stove/oven, hood, microwave, garage door opener, fridge in mudroom, window covering, light fixtures, armoire in the front entrance, ADT alarm system (not connected), Gazebo and coverings (as is).
Exclusions : washer and dryer
| Liveable | N/A |
|---|---|
| Total Rooms | 17 |
| Bedrooms | 5 |
| Bathrooms | 2 |
| Powder Rooms | 1 |
| Year of construction | 1970 |
| Type | Two or more storey |
|---|---|
| Style | Detached |
| Dimensions | 42x31 P |
| Lot Size | 557.4 MC |
| Energy cost | $ 2396 / year |
|---|---|
| Municipal Taxes (2025) | $ 5376 / year |
| School taxes (2025) | $ 744 / year |
| lot assessment | $ 342800 |
| building assessment | $ 564700 |
| total assessment | $ 907500 |
Room Details
| Room | Dimensions | Level | Flooring |
|---|---|---|---|
| Other | 13.3 x 12.2 P | Ground Floor | Ceramic tiles |
| Washroom | 6.4 x 4.3 P | Ground Floor | Ceramic tiles |
| Dining room | 12.6 x 11.1 P | Ground Floor | Wood |
| Family room | 13.8 x 17 P | Ground Floor | Wood |
| Kitchen | 13.6 x 14.8 P | Ground Floor | Wood |
| Living room | 12.6 x 17.10 P | Ground Floor | Wood |
| Other | 13.10 x 9.8 P | Ground Floor | Ceramic tiles |
| Primary bedroom | 14 x 16.4 P | 2nd Floor | Parquetry |
| Bathroom | 5.11 x 7.4 P | 2nd Floor | Ceramic tiles |
| Bedroom | 14.1 x 10.6 P | 2nd Floor | Parquetry |
| Bedroom | 13.2 x 12.10 P | 2nd Floor | Parquetry |
| Bedroom | 13.1 x 15.11 P | 2nd Floor | Parquetry |
| Bathroom | 6.11 x 7.3 P | 2nd Floor | Ceramic tiles |
| Playroom | 25.2 x 28.6 P | Basement | Carpet |
| Bedroom | 14.6 x 10.9 P | Basement | Carpet |
| Home office | 11.11 x 10.10 P | Basement | Concrete |
| Other | 14.4 x 26.6 P | Basement | Concrete |
Charateristics
| Basement | 6 feet and over, Finished basement |
|---|---|
| Bathroom / Washroom | Adjoining to primary bedroom |
| Heating system | Air circulation |
| Siding | Aluminum, Brick |
| Driveway | Asphalt |
| Roofing | Asphalt shingles |
| Garage | Attached, Double width or more, Fitted |
| Proximity | Bicycle path, Cegep, Daycare centre, Elementary school, Golf, High school, Highway, Hospital, Park - green area, Public transport, Réseau Express Métropolitain (REM) |
| Equipment available | Central heat pump, Electric garage door, Private yard |
| Window type | Crank handle |
| Heating energy | Electricity |
| Landscaping | Fenced, Landscape |
| Parking | Garage, Outdoor |
| Hearth stove | Gaz fireplace |
| Sewage system | Municipal sewer |
| Water supply | Municipality |
| Foundation | Poured concrete |
| Windows | PVC |
| Zoning | Residential |

