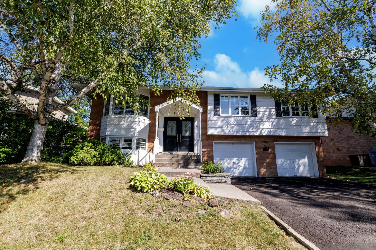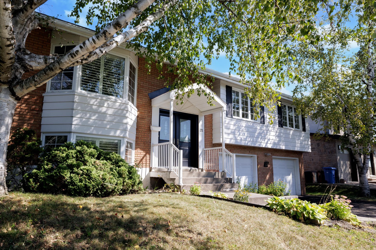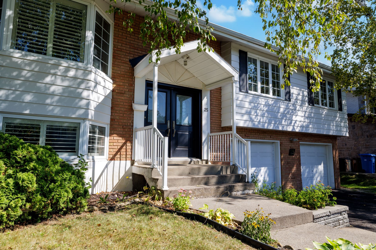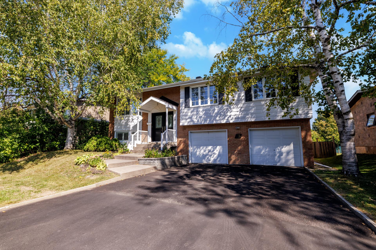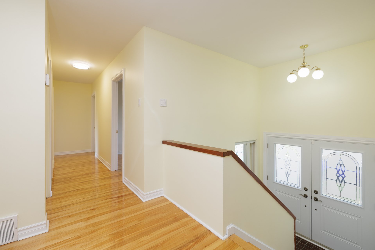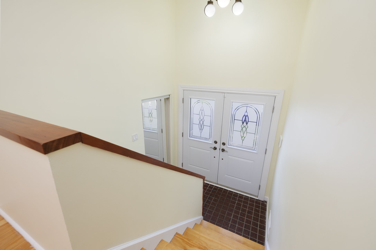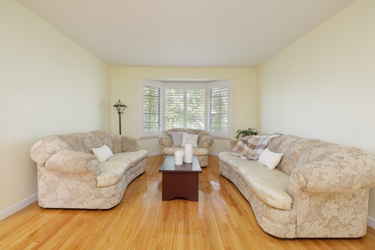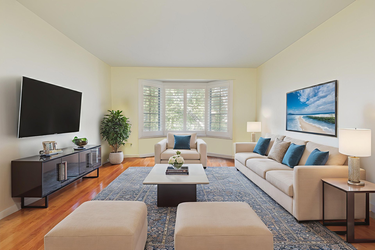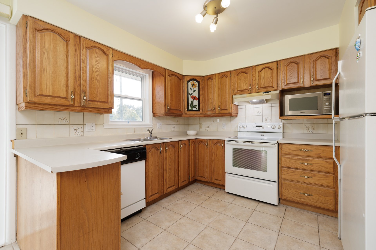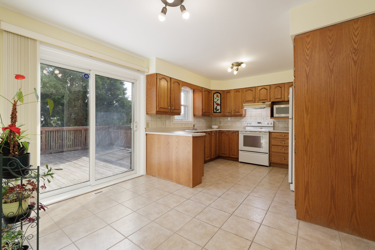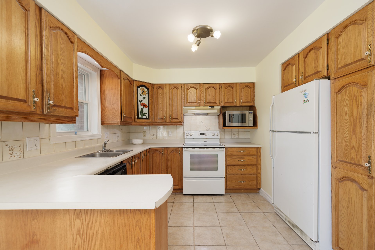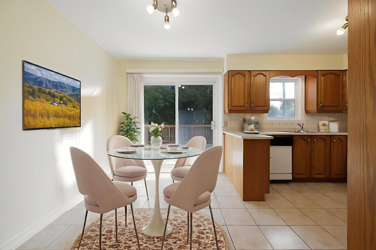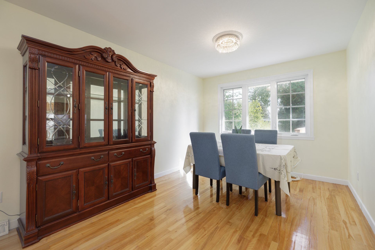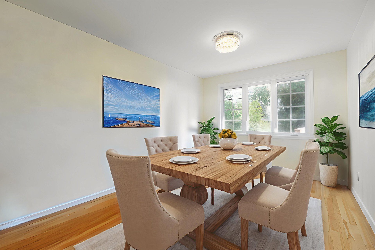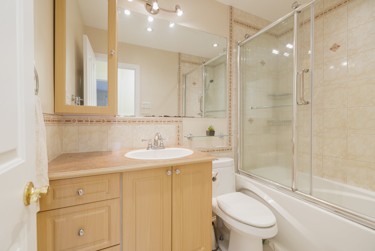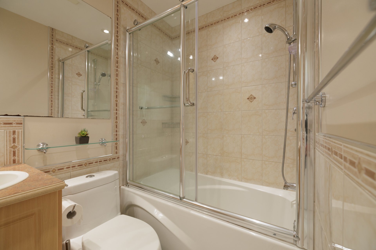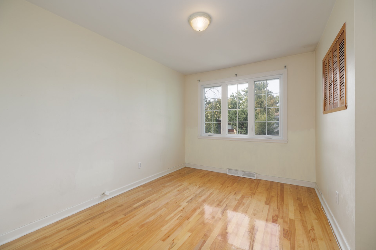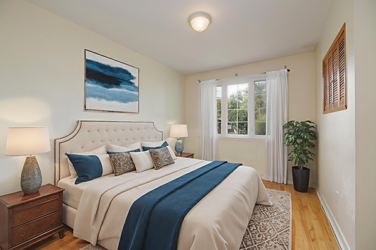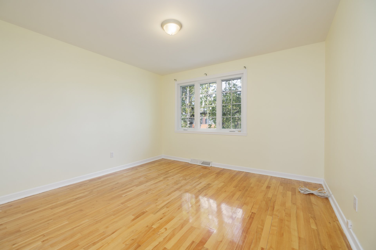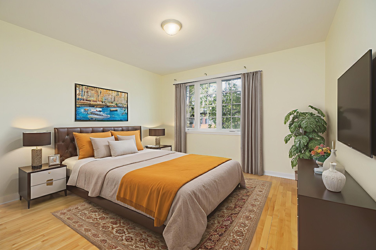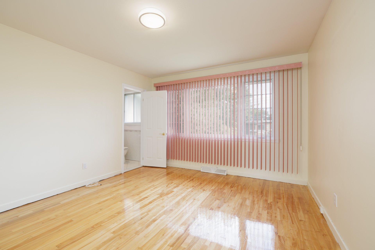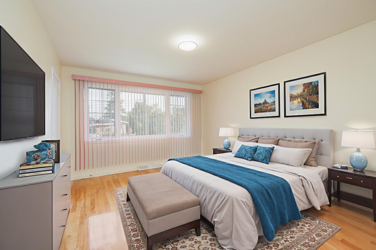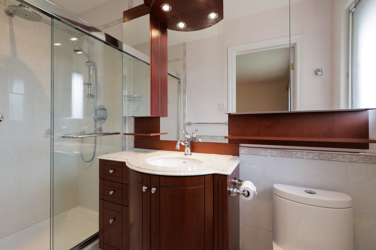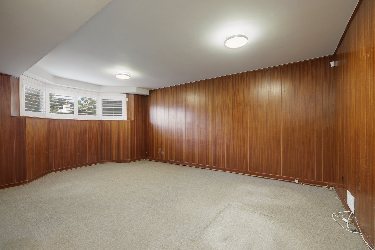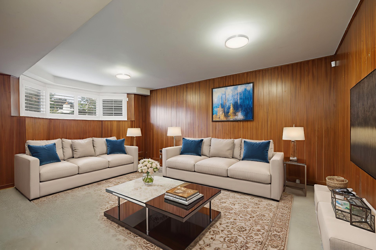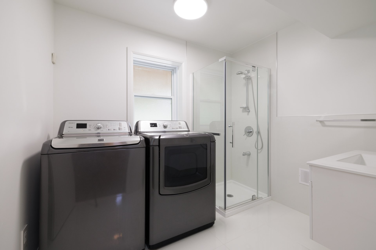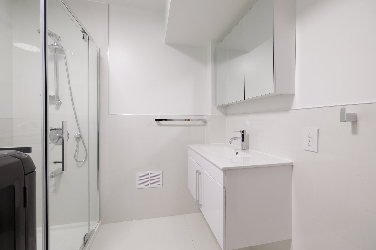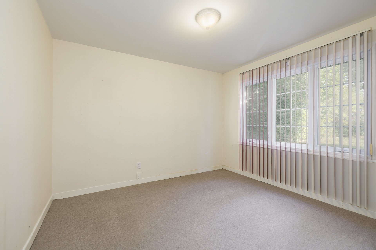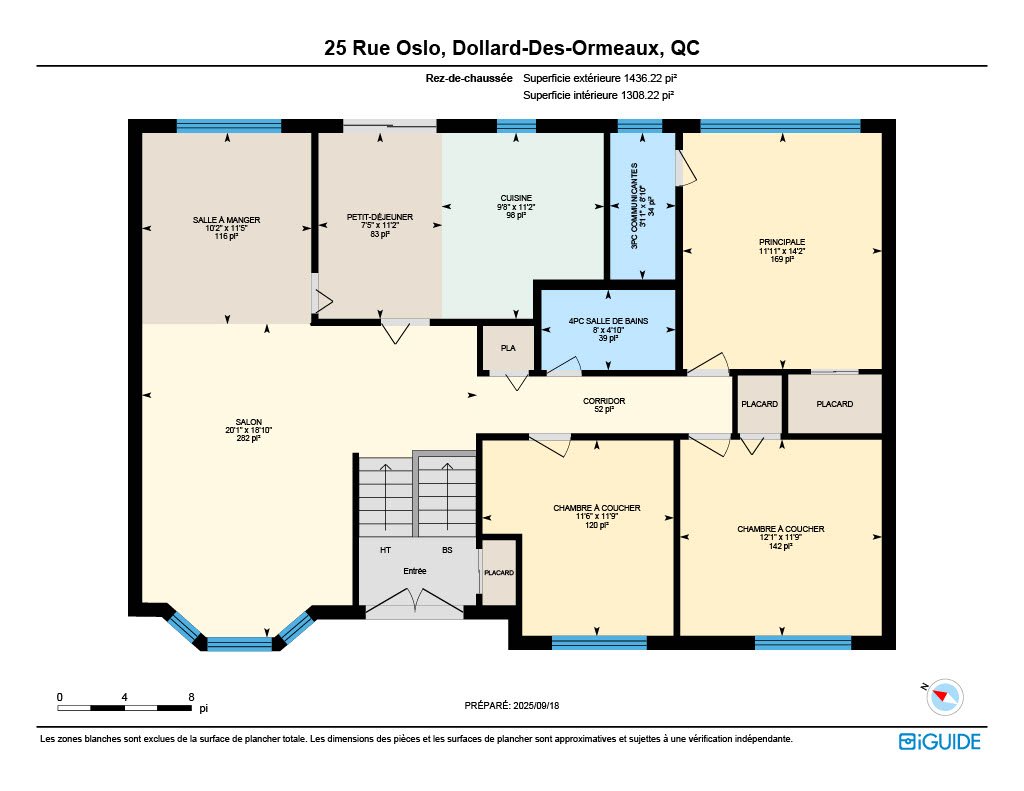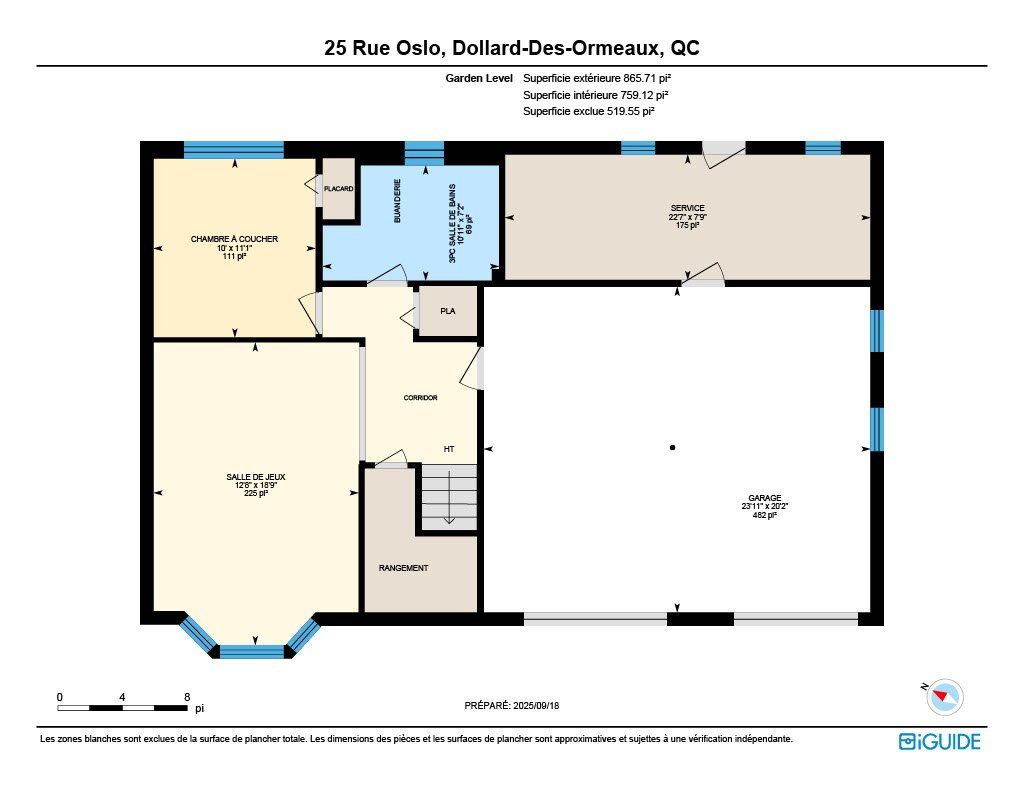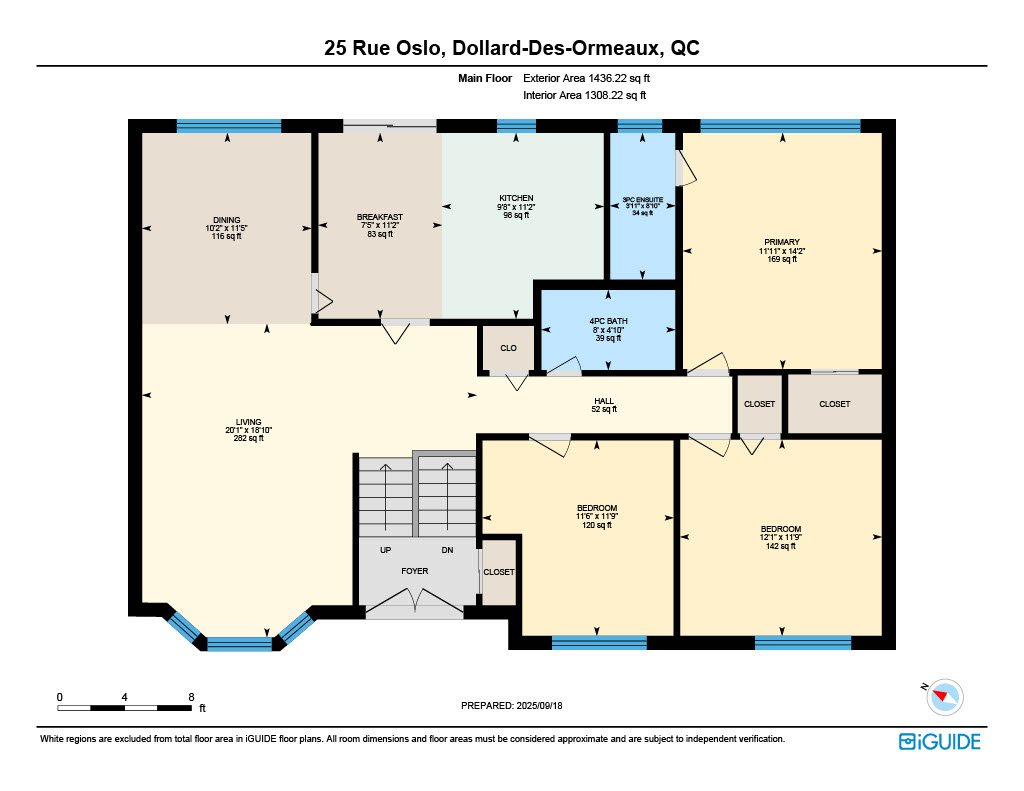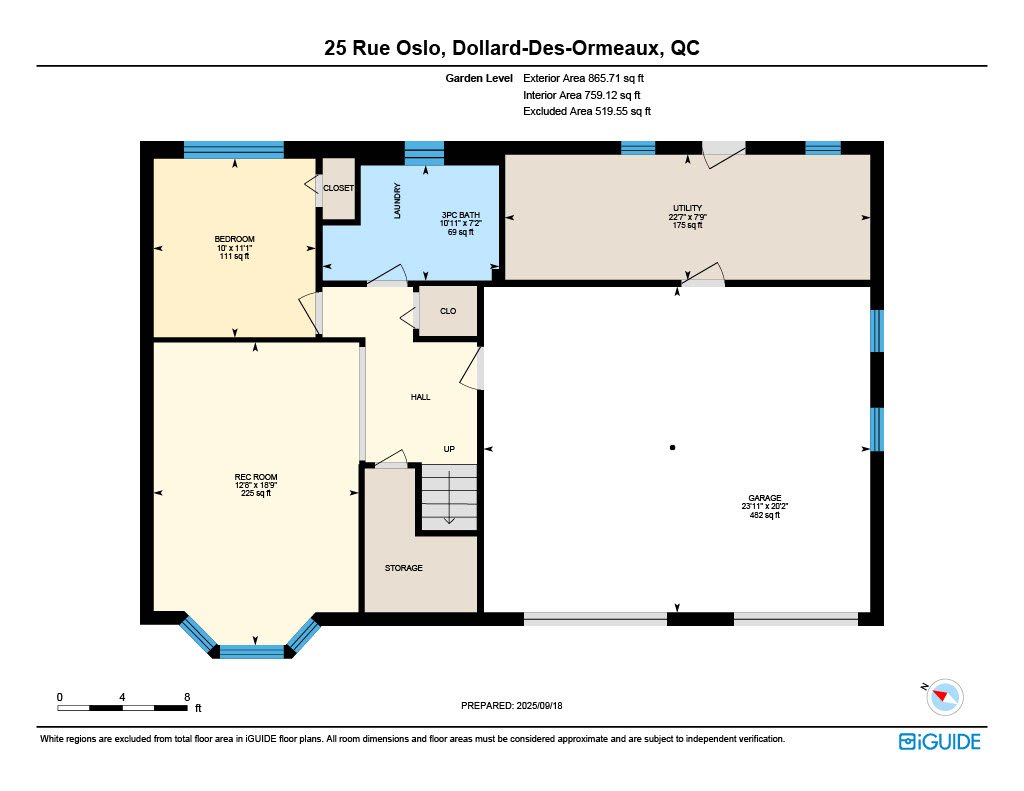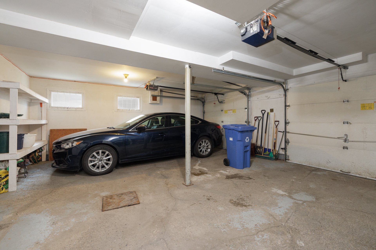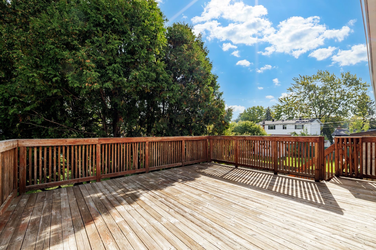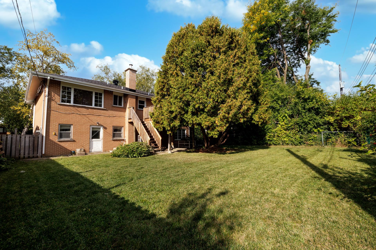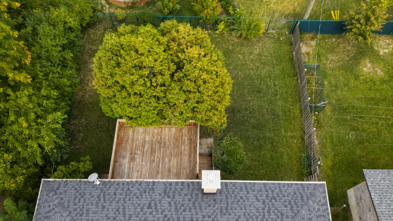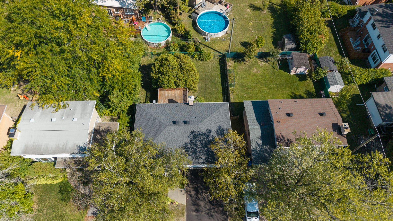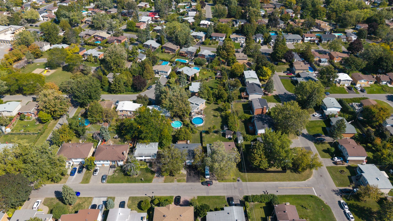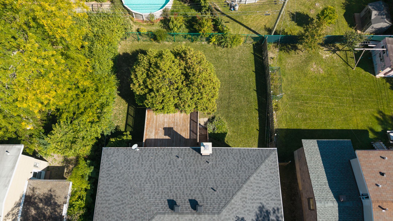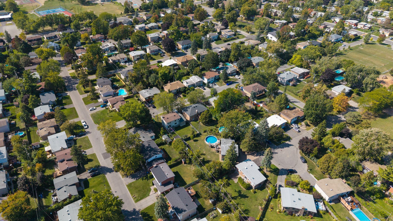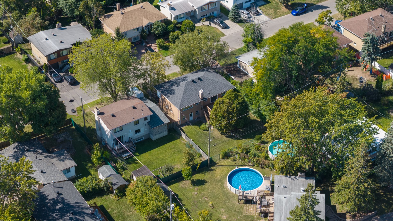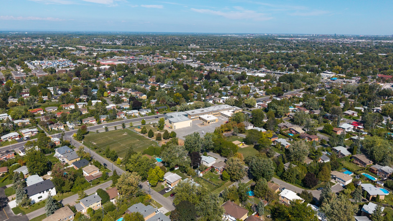- 4 Bedrooms
- 3 Bathrooms
- Video tour
- Calculators
- walkscore
Description
Raised bungalow with double garage in a sought-after Dollard-des-Ormeaux (DDO) location. 4 bedrooms, 3 renovated bathrooms including a master ensuite. Garden-level bath includes a stylish laundry area. 2024 forced-air system with heat pump. Fridge, stove, dishwasher, washer and dryer included. Steps from École primaire Dollard-des-Ormeaux, parks, transit and amenities--ideal for today's busy family.
Welcome to 25 rue Oslo in Dollard-des-Ormeaux!
4 bedrooms -- 3 renovated bathrooms -- Double garage --
2024 forced-air system with heat pump -- Appliances included
Welcome to this bright and beautifully maintained raised
bungalow on a quiet, family-friendly street in the heart of
Dollard-des-Ormeaux.
Spacious & Stylish
4 bedrooms, including a comfortable primary suite with its
own renovated ensuite bathroom.
3 full bathrooms, all recently renovated with modern
finishes.
The garden-level bathroom was redesigned to include a
sleek, well-organized laundry area, making day-to-day
living a breeze.
All major appliances are included: fridge, stove,
dishwasher, washer and dryer.
Layout & Comfort
The raised bungalow design offers large windows on the
lower level, flooding the space with natural light and
providing a warm, airy feel that makes the lower level
ideal for a family room, guest suite or home office. A
double garage provides excellent parking and storage. The
home is equipped with a brand-new (2024) forced-air heating
and cooling system with a high-efficiency heat pump,
ensuring year-round comfort.
Prime Location
Ideally situated steps from École primaire
Dollard-des-Ormeaux, a well-regarded French elementary
school at the corner of Greenview and Anselme-Lavigne.
Close to parks, bike paths and community centres.
Quick access to Highway 40, public transit, and all the
shops, cafés and services of DDO's vibrant commercial
corridors.
This home offers a blend of tasteful updates and a superb
location--perfect for families seeking both comfort and
convenience.
Join us Sunday September 21st for our Open house from
2pm-4pm
Inclusions : Appliances (fridge, stove, dishwasher, washer and dryer) Blinds in kitchen, master bedroom and downstairs bedroom, California blinds in upstairs living room and basement family room.
Exclusions : N/A
| Liveable | N/A |
|---|---|
| Total Rooms | 13 |
| Bedrooms | 4 |
| Bathrooms | 3 |
| Powder Rooms | 0 |
| Year of construction | 1961 |
| Type | Bungalow |
|---|---|
| Style | Detached |
| Lot Size | 557.4 MC |
| Energy cost | $ 2104 / year |
|---|---|
| Municipal Taxes (2025) | $ 5302 / year |
| School taxes (2025) | $ 581 / year |
| lot assessment | $ 376200 |
| building assessment | $ 381600 |
| total assessment | $ 757800 |
Room Details
| Room | Dimensions | Level | Flooring |
|---|---|---|---|
| Bathroom | 4.10 x 8.0 P | Ground Floor | Ceramic tiles |
| Bedroom | 11.9 x 11.6 P | Ground Floor | Wood |
| Bedroom | 11.9 x 12.1 P | Ground Floor | Wood |
| Primary bedroom | 14.2 x 11.11 P | Ground Floor | Wood |
| Bathroom | 8.10 x 3.11 P | Ground Floor | Ceramic tiles |
| Dinette | 11.2 x 7.5 P | Ground Floor | Ceramic tiles |
| Dining room | 11.5 x 10.2 P | Ground Floor | Wood |
| Kitchen | 11.2 x 9.8 P | Ground Floor | Ceramic tiles |
| Living room | 18.10 x 20.1 P | Ground Floor | Wood |
| Bathroom | 7.2 x 10.11 P | Ceramic tiles | |
| Bedroom | 11.1 x 10.0 P | Carpet | |
| Playroom | 18.9 x 12.8 P | Carpet | |
| Other | 7.9 x 22.7 P | Concrete |
Charateristics
| Heating system | Air circulation |
|---|---|
| Driveway | Asphalt |
| Garage | Attached, Double width or more, Heated |
| Proximity | Bicycle path, Daycare centre, Elementary school, High school, Park - green area, Public transport |
| Equipment available | Central heat pump, Electric garage door, Private yard |
| Heating energy | Electricity |
| Basement | Finished basement |
| Parking | Garage, Outdoor |
| Sewage system | Municipal sewer |
| Water supply | Municipality |
| Foundation | Poured concrete |

