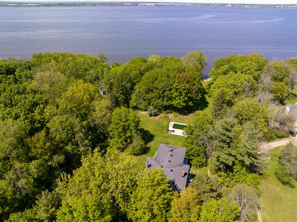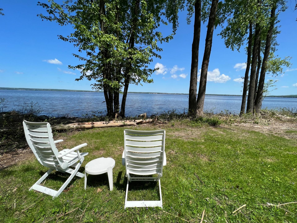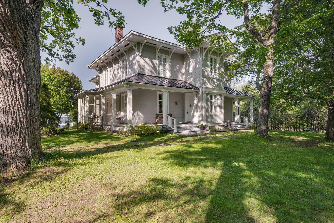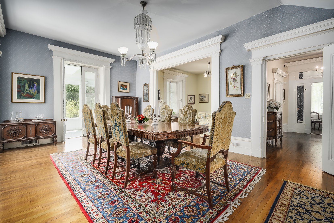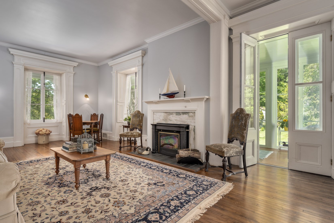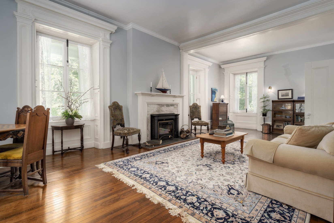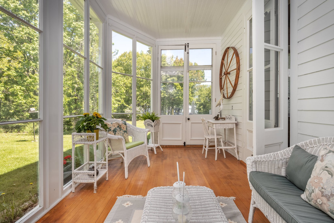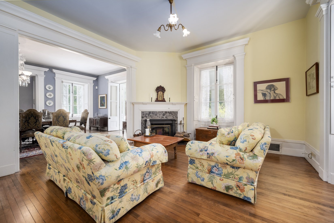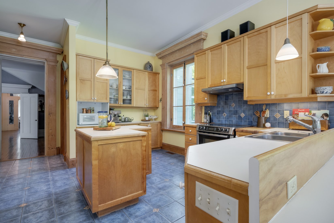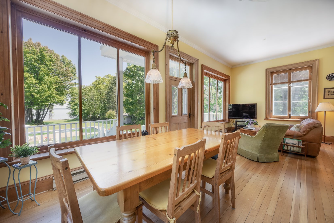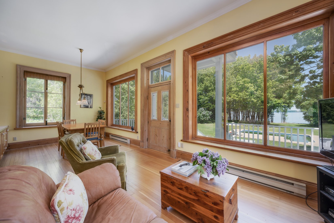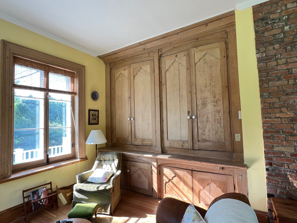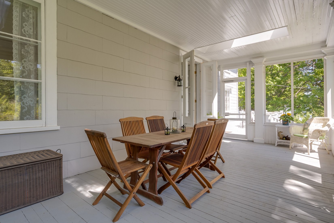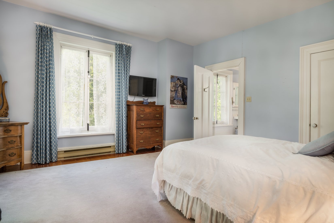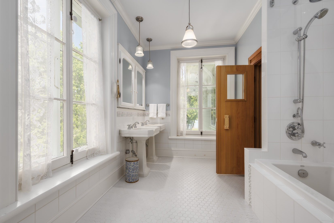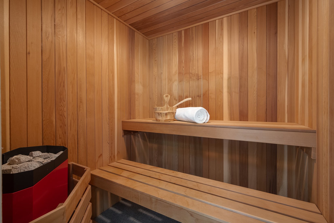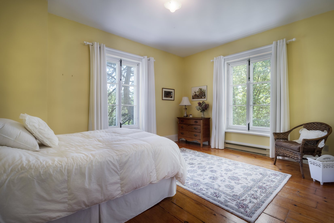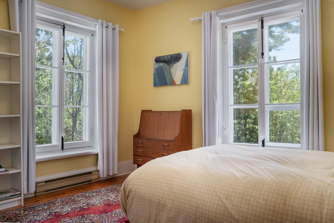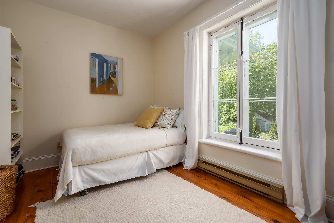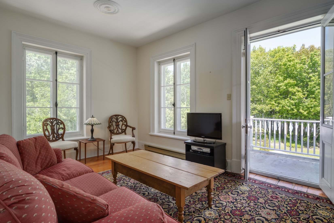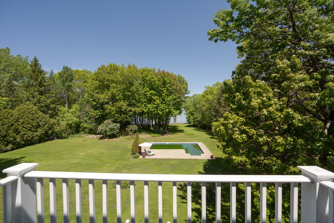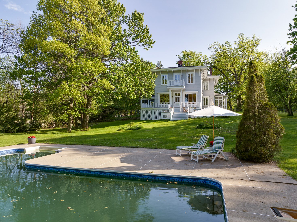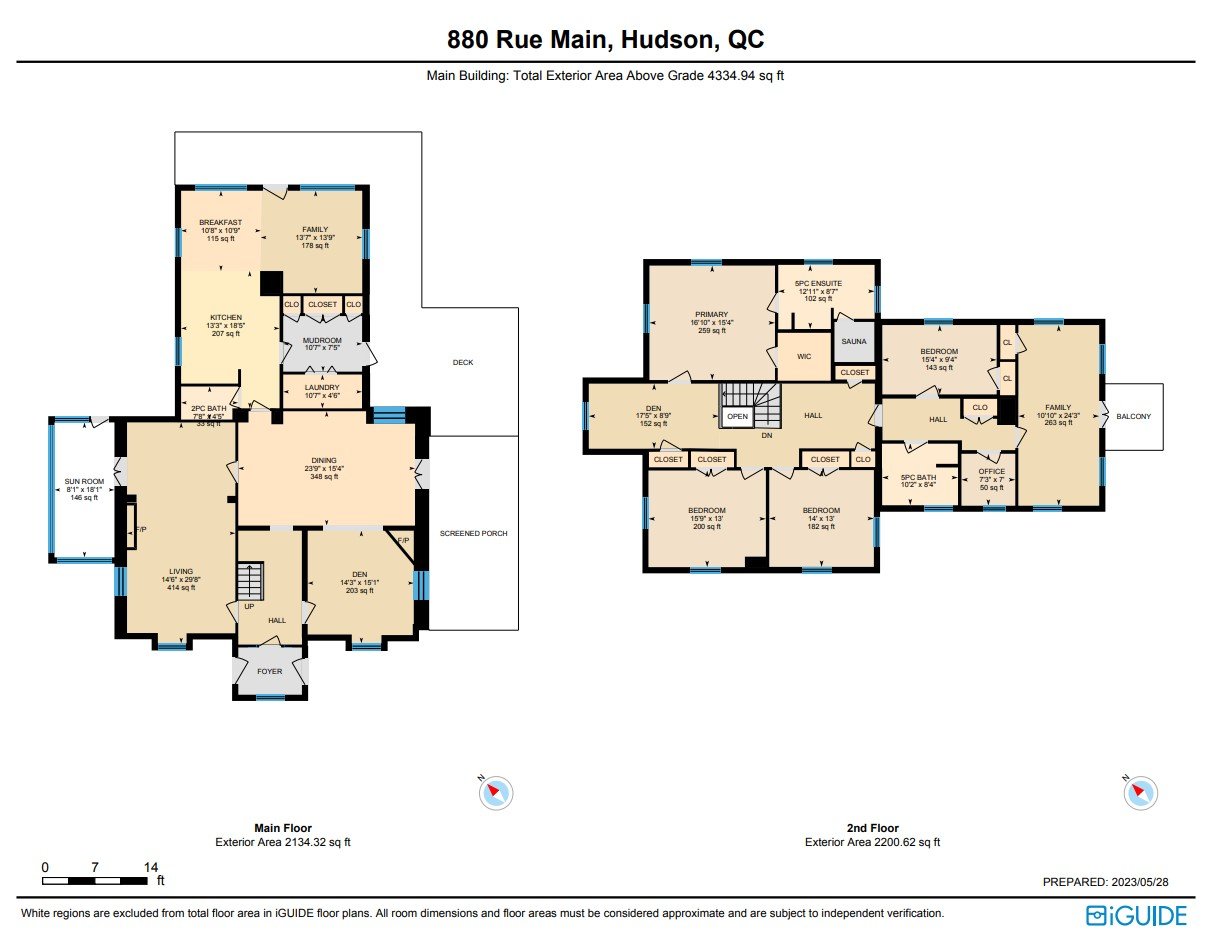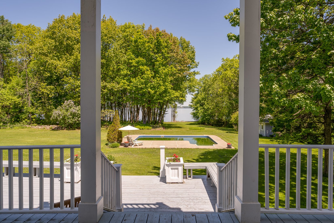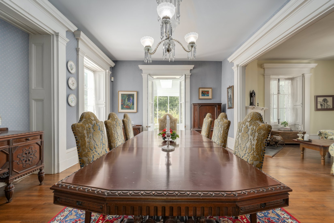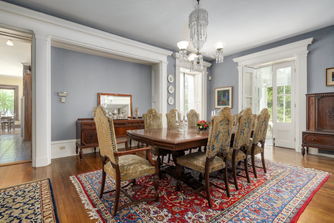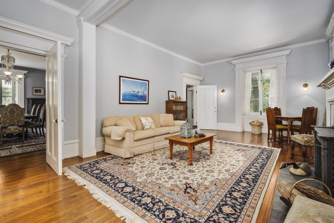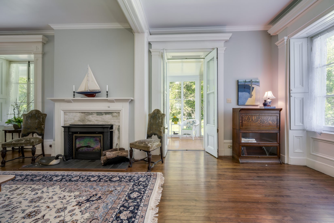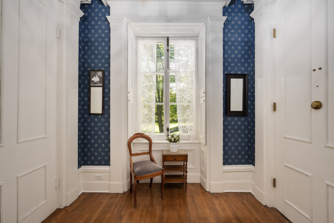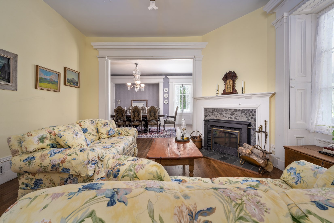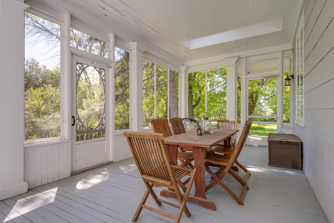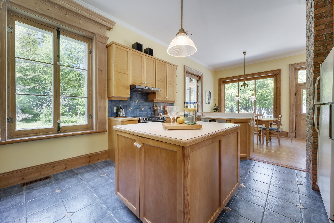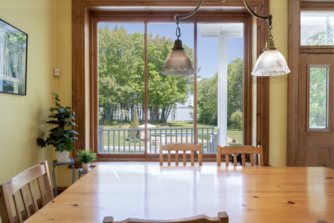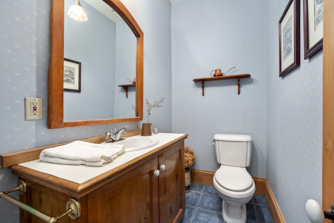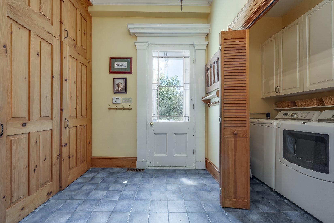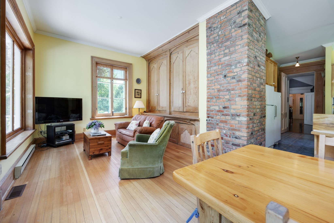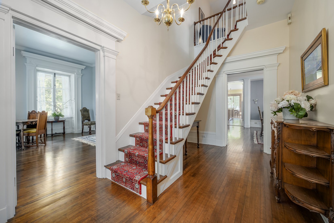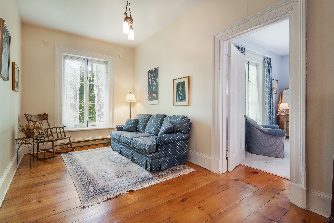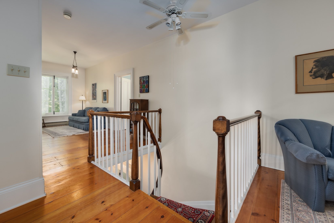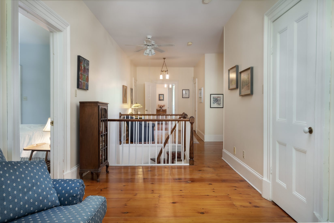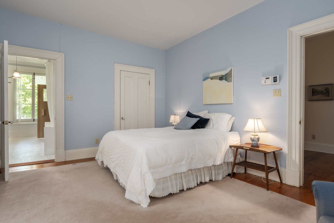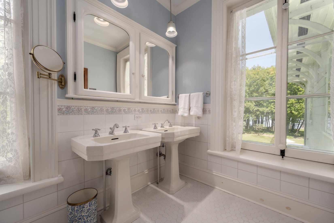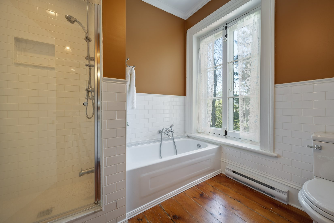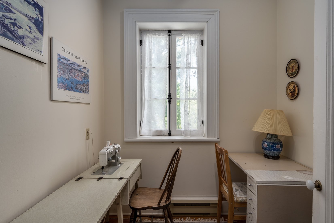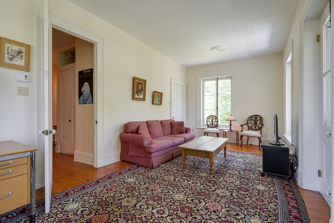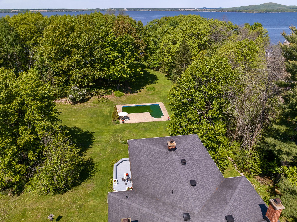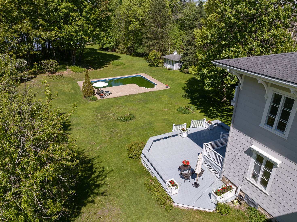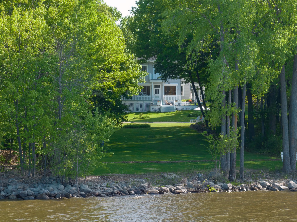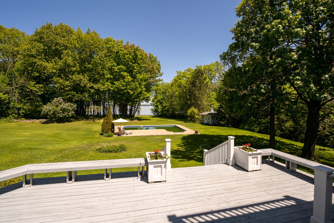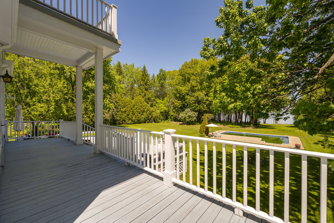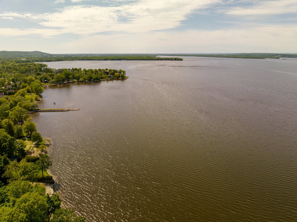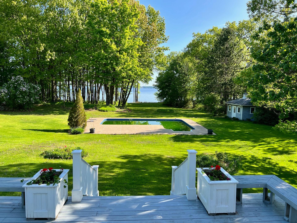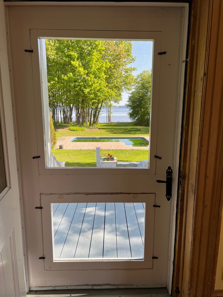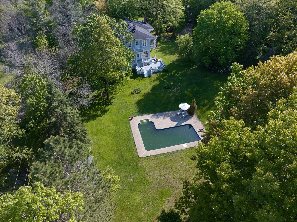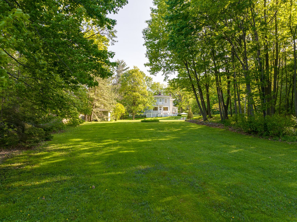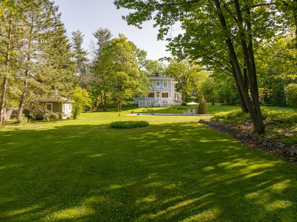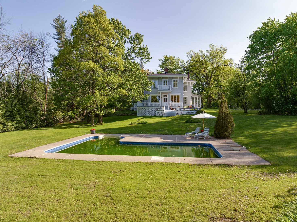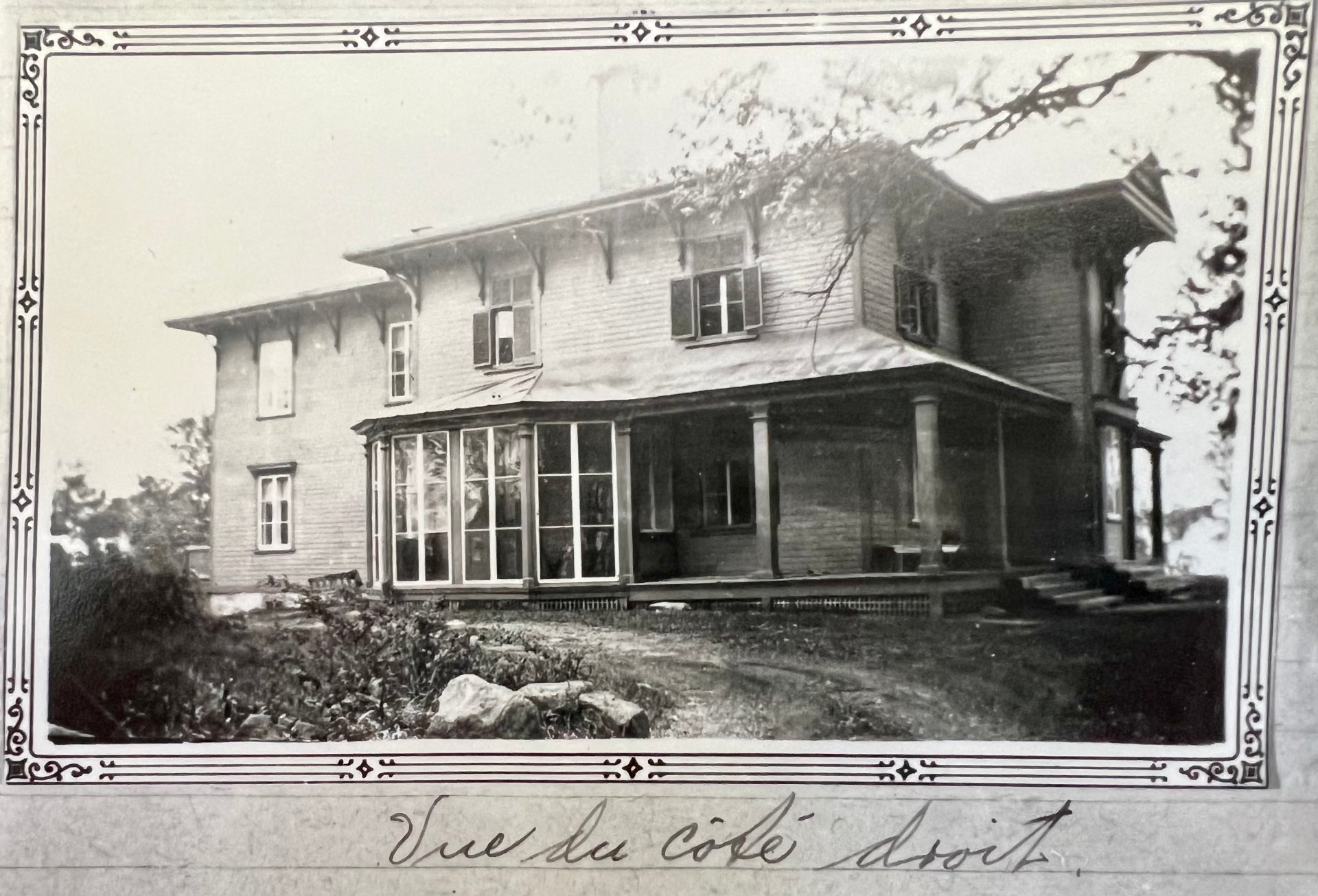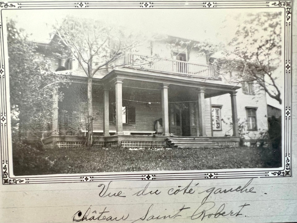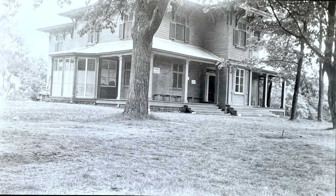- 5 Bedrooms
- 2 Bathrooms
- Video tour
- Calculators
- walkscore
Description
This beautiful Hudson home sits on a 3 acres waterfront lot with rolling lawns to the shoreline. The house features large rooms with soaring ceilings, original hardwood floors, original large wood mouldings, 5 bedrooms and 2+1 bathrooms, 2 wood fireplaces, 2 verandas, a wraparound porch, landscaped yard, heated inground pool, incredible water views and beach. A grand home from another era. This beautifully preserved mid-19th century home originally built for the home of the Seigneuries' daughter, then served as a summer retreat for the catholic church, and it's easy to see why! Its private and peaceful!
Inclusions : Kitchen appliances, washer & dryer, light fixtures, curtains and rods, pool accessories, pool heat pump, irrigation system
Exclusions : N/A
| Liveable | N/A |
|---|---|
| Total Rooms | 18 |
| Bedrooms | 5 |
| Bathrooms | 2 |
| Powder Rooms | 1 |
| Year of construction | 1856 |
| Type | Two or more storey |
|---|---|
| Style | Detached |
| Dimensions | 62.6x42.6 P |
| Lot Size | 11897.2 MC |
| Municipal Taxes (2025) | $ 10844 / year |
|---|---|
| School taxes (2024) | $ 1216 / year |
| lot assessment | $ 1224900 |
| building assessment | $ 658200 |
| total assessment | $ 1883100 |
Room Details
| Room | Dimensions | Level | Flooring |
|---|---|---|---|
| Living room | 29.8 x 14.6 P | Ground Floor | Wood |
| Dining room | 15.4 x 23.9 P | Ground Floor | Wood |
| Den | 15.1 x 14.3 P | Ground Floor | Wood |
| Solarium | 18.1 x 8.1 P | Ground Floor | Wood |
| Kitchen | 18.5 x 13.3 P | Ground Floor | Ceramic tiles |
| Dinette | 10.9 x 10.8 P | Ground Floor | Wood |
| Family room | 13.9 x 13.7 P | Ground Floor | Wood |
| Laundry room | 4.6 x 10.7 P | Ground Floor | Ceramic tiles |
| Other | 7.5 x 10.7 P | Ground Floor | Ceramic tiles |
| Primary bedroom | 16.10 x 15.4 P | 2nd Floor | Wood |
| Bathroom | 12.11 x 8.7 P | 2nd Floor | Ceramic tiles |
| Bedroom | 15.9 x 13 P | 2nd Floor | Wood |
| Bedroom | 14 x 13 P | 2nd Floor | Wood |
| Bedroom | 15.4 x 9.4 P | 2nd Floor | Wood |
| Bathroom | 10.2 x 8.4 P | 2nd Floor | Ceramic tiles |
| Sewing room | 7.3 x 7 P | 2nd Floor | Wood |
| Bedroom | 10.10 x 24.3 P | 2nd Floor | Wood |
| Den | 17.5 x 8.9 P | 2nd Floor | Wood |
Charateristics
| Bathroom / Washroom | Adjoining to primary bedroom |
|---|---|
| Heating system | Air circulation, Electric baseboard units |
| Equipment available | Alarm system, Water softener |
| Siding | Aluminum, Other |
| Roofing | Asphalt shingles, Tin |
| Proximity | Cross-country skiing, Golf, Highway |
| Heating energy | Electricity |
| Topography | Flat, Sloped |
| Pool | Heated, Inground |
| Landscaping | Landscape |
| Water supply | Municipality |
| Distinctive features | Navigable, No neighbours in the back, Water access, Waterfront, Wooded lot: hardwood trees |
| Driveway | Not Paved |
| Parking | Outdoor |
| Foundation | Poured concrete, Stone |
| Zoning | Residential |
| Basement | Separate entrance, Unfinished |
| Sewage system | Septic tank |
| View | Water |
| Windows | Wood |
| Hearth stove | Wood fireplace |

