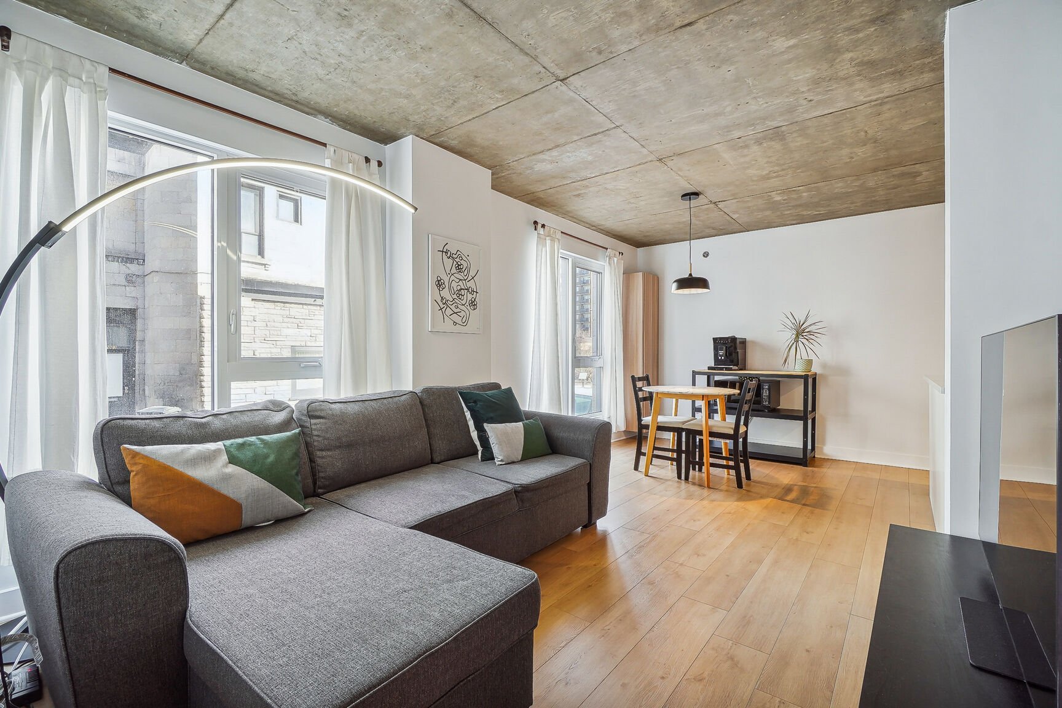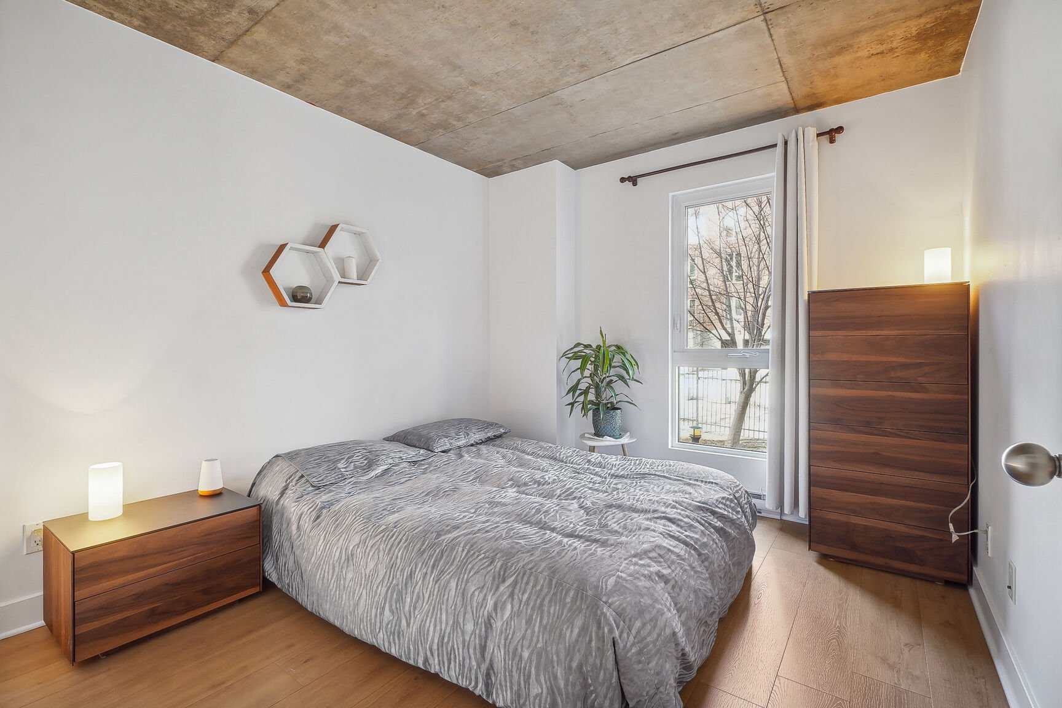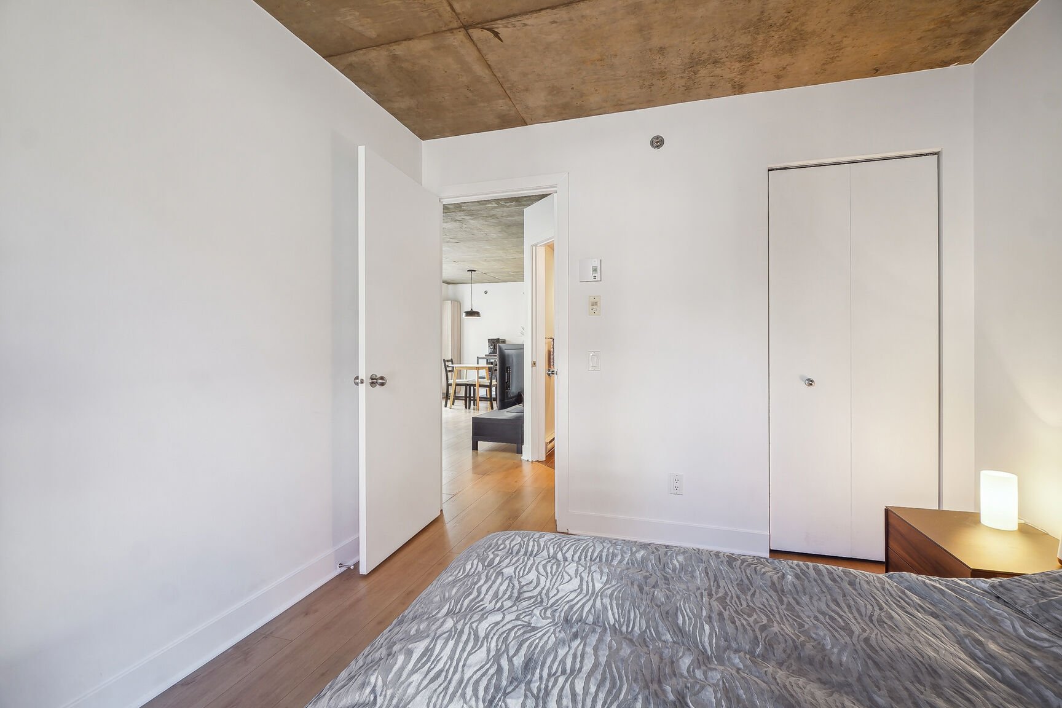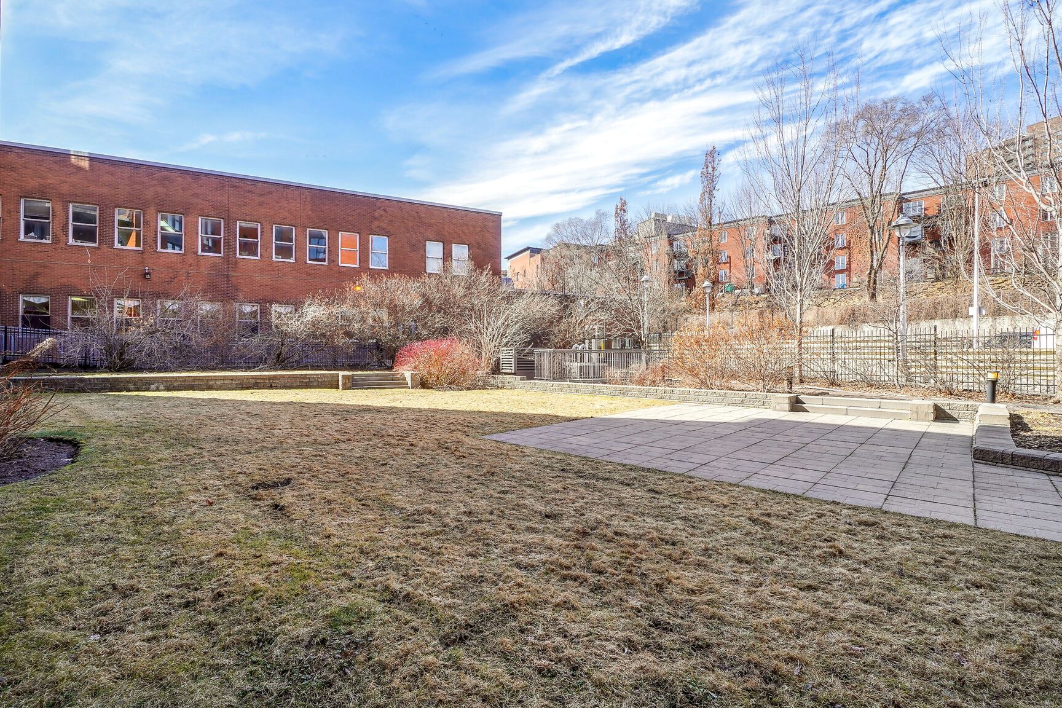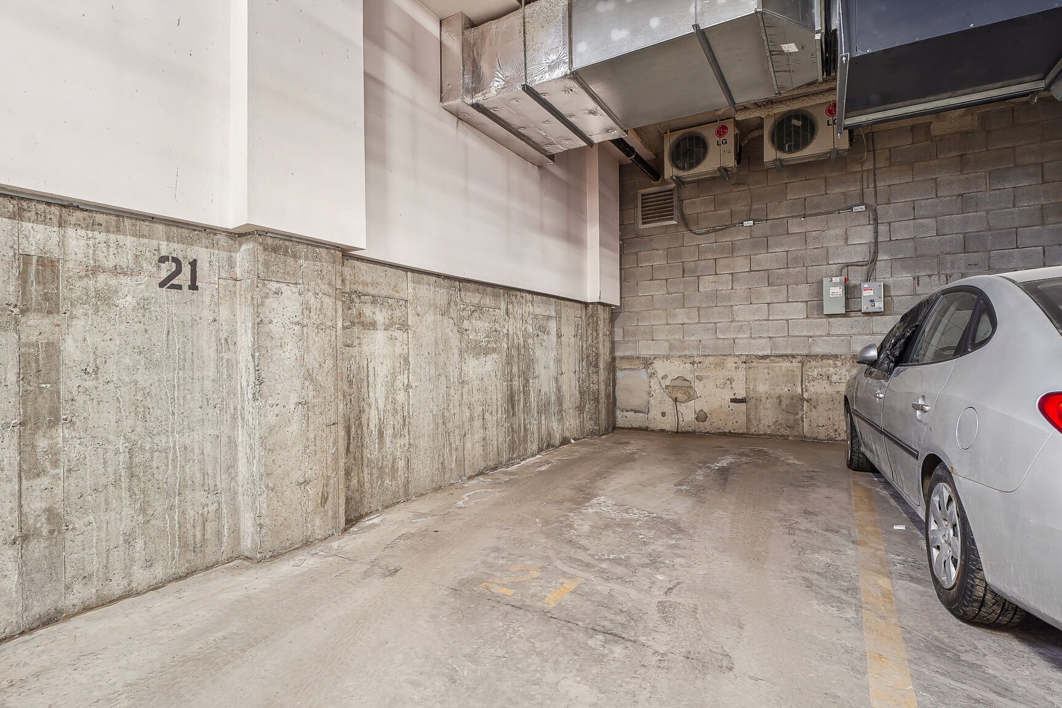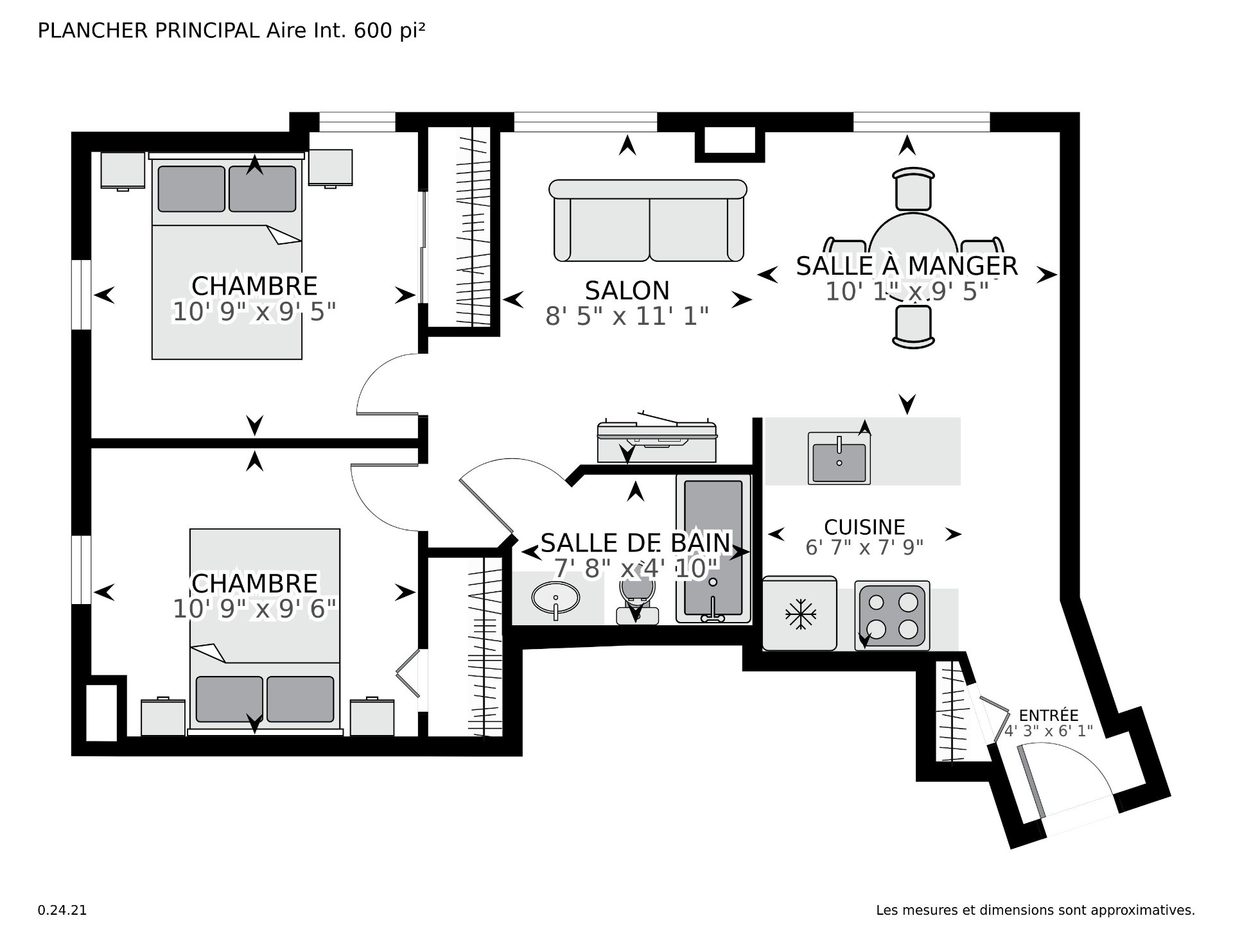- 2 Bedrooms
- 1 Bathrooms
- Video tour
- Calculators
- walkscore
Description
Corner unit on the elevated ground floor, located in the heart of Quartier des Spectacles, just minutes away from the Saint-Laurent and Berri-UQAM metro stations as well as Cegep of Old Montreal. This property features two bedrooms and a *GARAGE*, making it a versatile option for an owner-occupant, revenue property or a pied-à-terre. The unit has been recently renovated with a new kitchen, quartz countertops in the bathroom and kitchen, as well as new quality flooring - all completed in 2024.
Welcome to your new home! This cozy corner unit offers two
bedrooms, and an open-concept kitchen-dining room area with
a lovely view of the garden. It also comes with indoor
parking
and extra storage space, ensuring that you have everything
you need.
The property is centrally located, making it an excellent
option for owner-occupants, investors or those looking for a
pied-à-terre in Montreal.
You can relax in the quiet common garden or take in the
stunning views of the city from the beautiful rooftop
terrace.
Hot water is provided by the co-ownership and it is part of
the condo fees
Renovations done in 2024:
- Fully renovated kitchen with quartz counter-top
- New quality flooring throughout the unit
- New bathroom sink, faucets and quartz counter-top
All offers need to be accompanied by signed seller's
declaration, previous seller's declaration and seller's
personal notes of last AGA
Inclusions : Fridge, washer and dryer, curtain rods, entryway, kitchen and dining room light fixtures
Exclusions : N/A
| Liveable | 55.5 MC |
|---|---|
| Total Rooms | 7 |
| Bedrooms | 2 |
| Bathrooms | 1 |
| Powder Rooms | 0 |
| Year of construction | 2007 |
| Type | Apartment |
|---|---|
| Style | Detached |
| Co-ownership fees | $ 4248 / year |
|---|---|
| Municipal Taxes (2024) | $ 2637 / year |
| School taxes (2023) | $ 319 / year |
| lot assessment | $ 68900 |
| building assessment | $ 371800 |
| total assessment | $ 440700 |
Room Details
| Room | Dimensions | Level | Flooring |
|---|---|---|---|
| Living room | 11.1 x 8.5 P | Ground Floor | Flexible floor coverings |
| Kitchen | 7.9 x 6.7 P | Ground Floor | Flexible floor coverings |
| Dining room | 10.1 x 9.5 P | Ground Floor | Flexible floor coverings |
| Hallway | 6.1 x 4.3 P | Ground Floor | Flexible floor coverings |
| Primary bedroom | 10.9 x 9.6 P | Ground Floor | Flexible floor coverings |
| Bedroom | 10.9 x 9.5 P | Ground Floor | Flexible floor coverings |
| Bathroom | 7.8 x 4.10 P | Ground Floor | Ceramic tiles |
Charateristics
| Heating system | Electric baseboard units |
|---|---|
| Water supply | Municipality |
| Heating energy | Electricity |
| Equipment available | Entry phone, Wall-mounted air conditioning |
| Easy access | Elevator |
| Garage | Fitted |
| Proximity | Highway, Cegep, Hospital, Park - green area, Elementary school, Public transport, University, Bicycle path, Daycare centre |
| Parking | Garage |
| Sewage system | Municipal sewer |
| Zoning | Residential |
| Cadastre - Parking (included in the price) | Garage |
| Available services | Roof terrace, Common areas, Indoor storage space |

