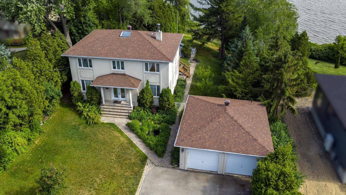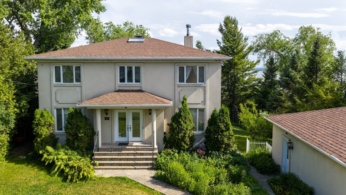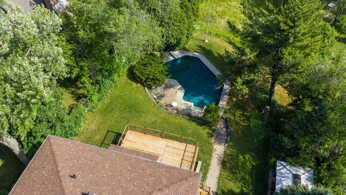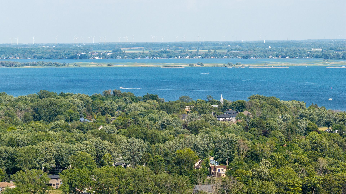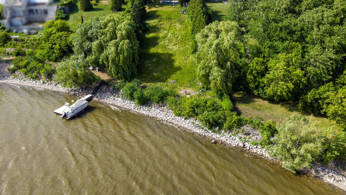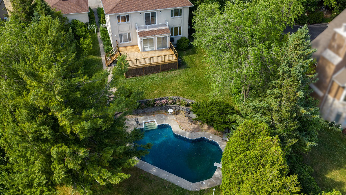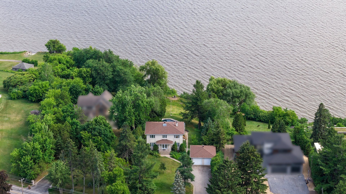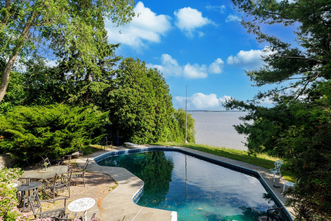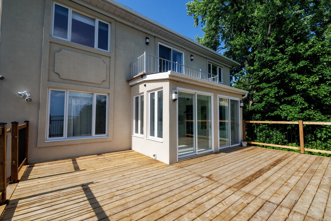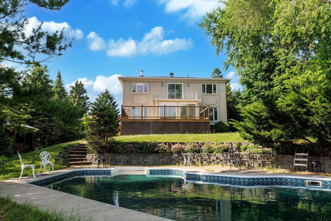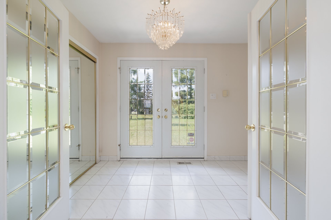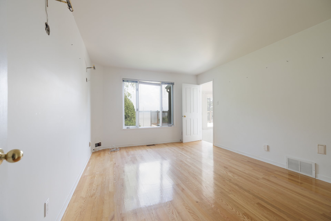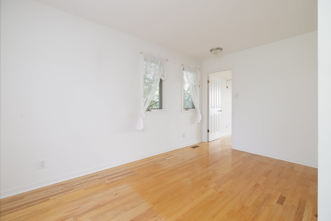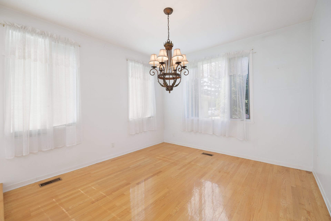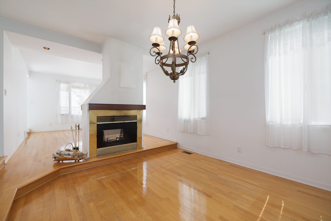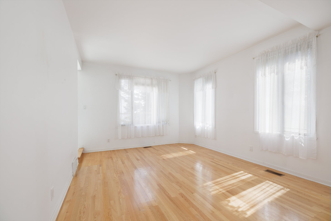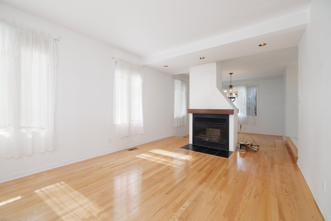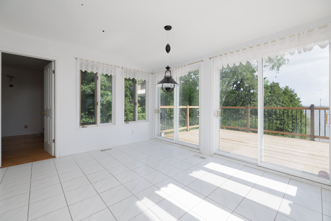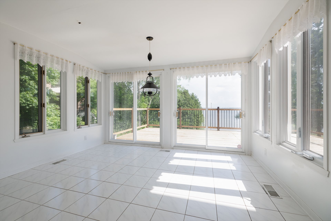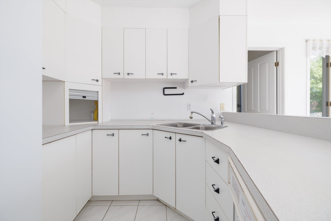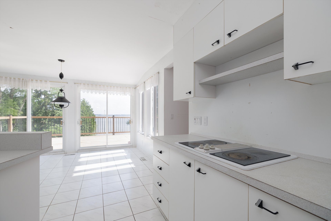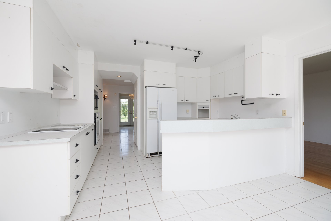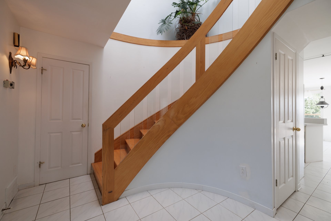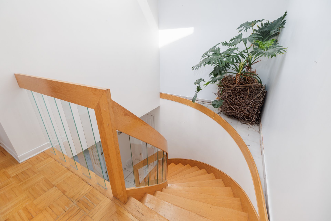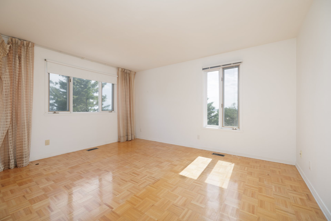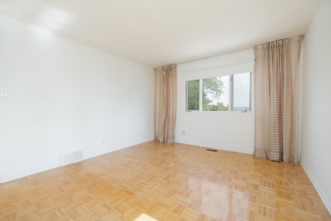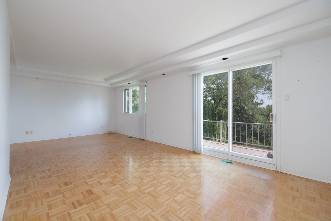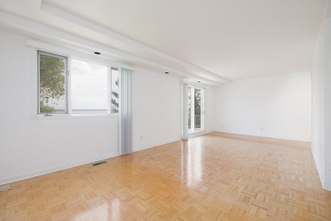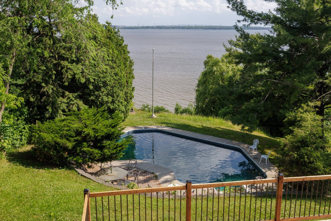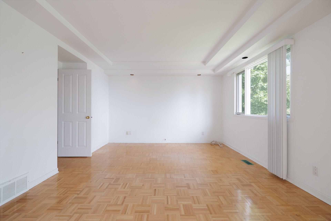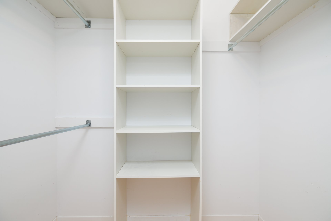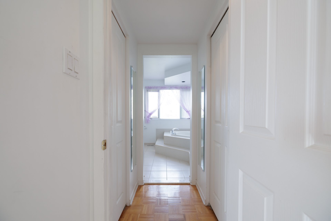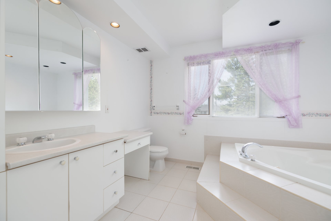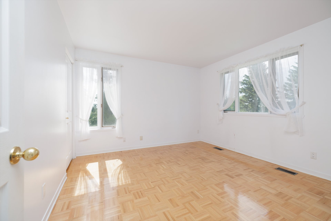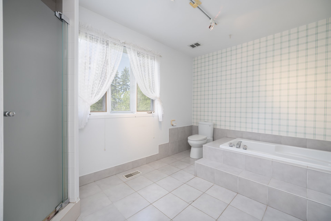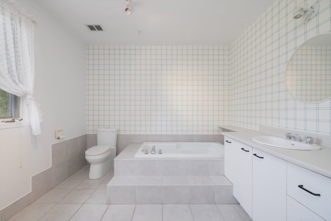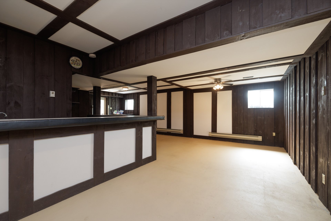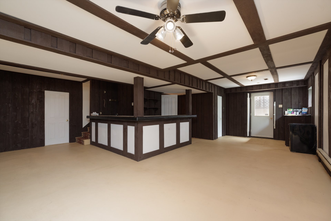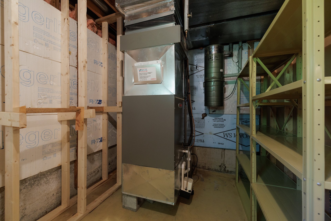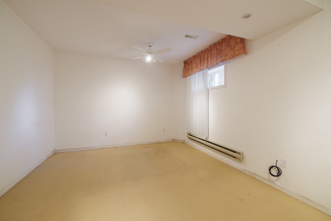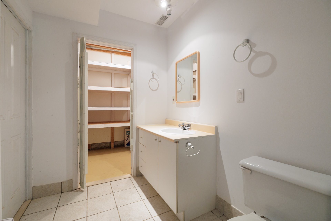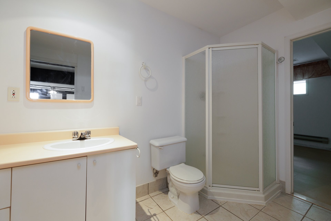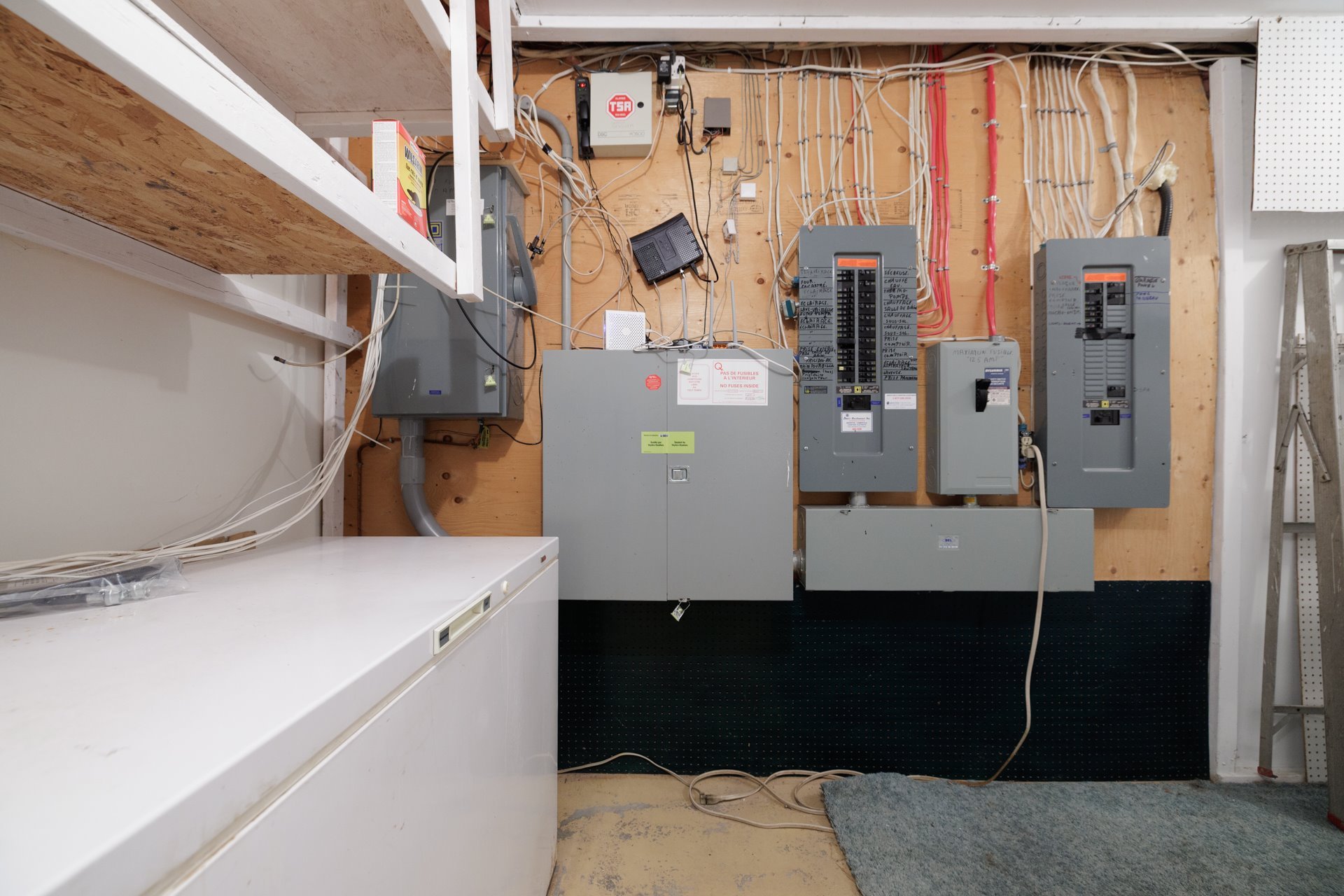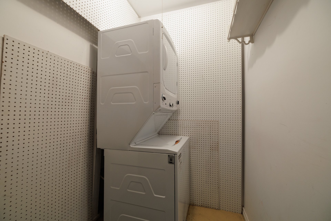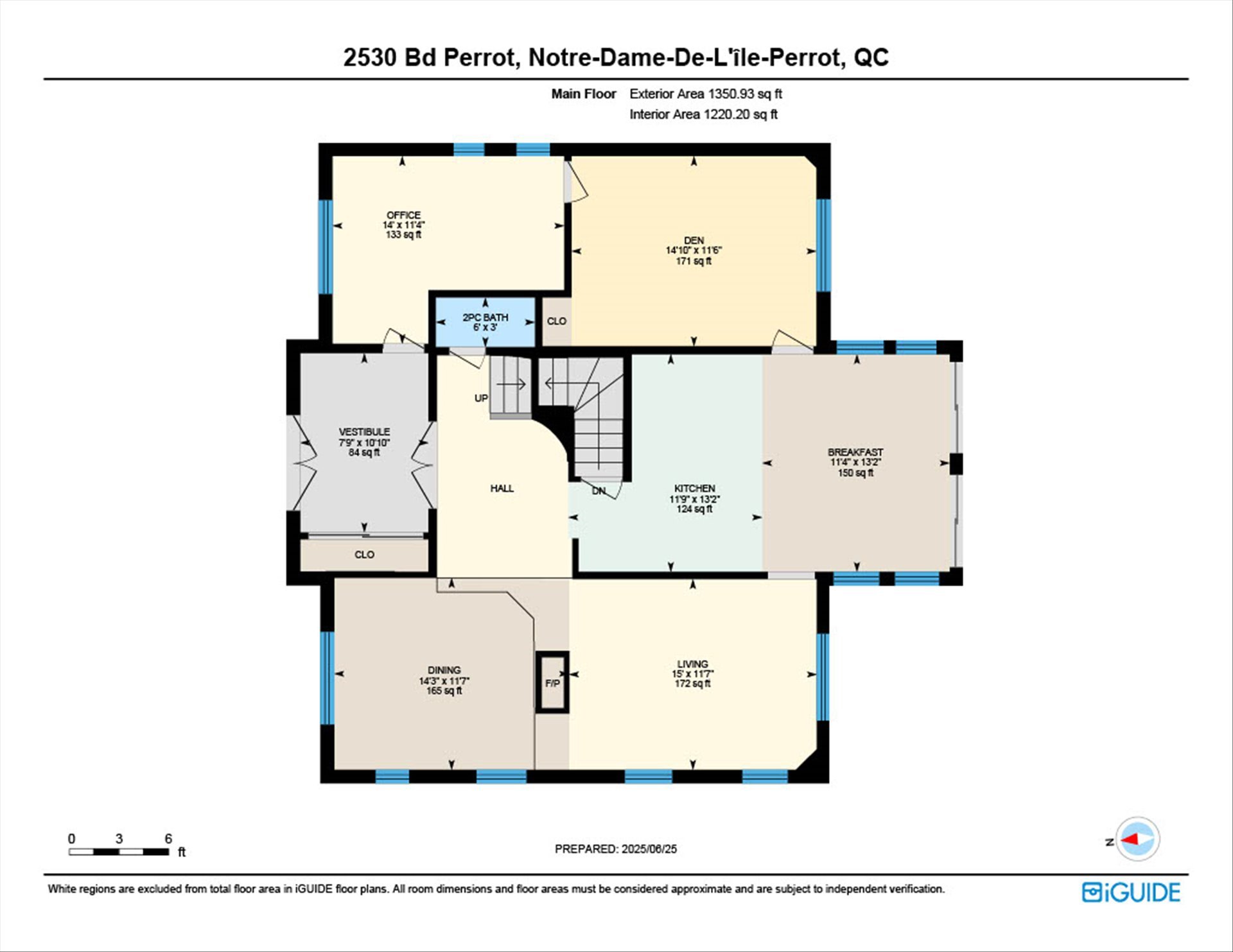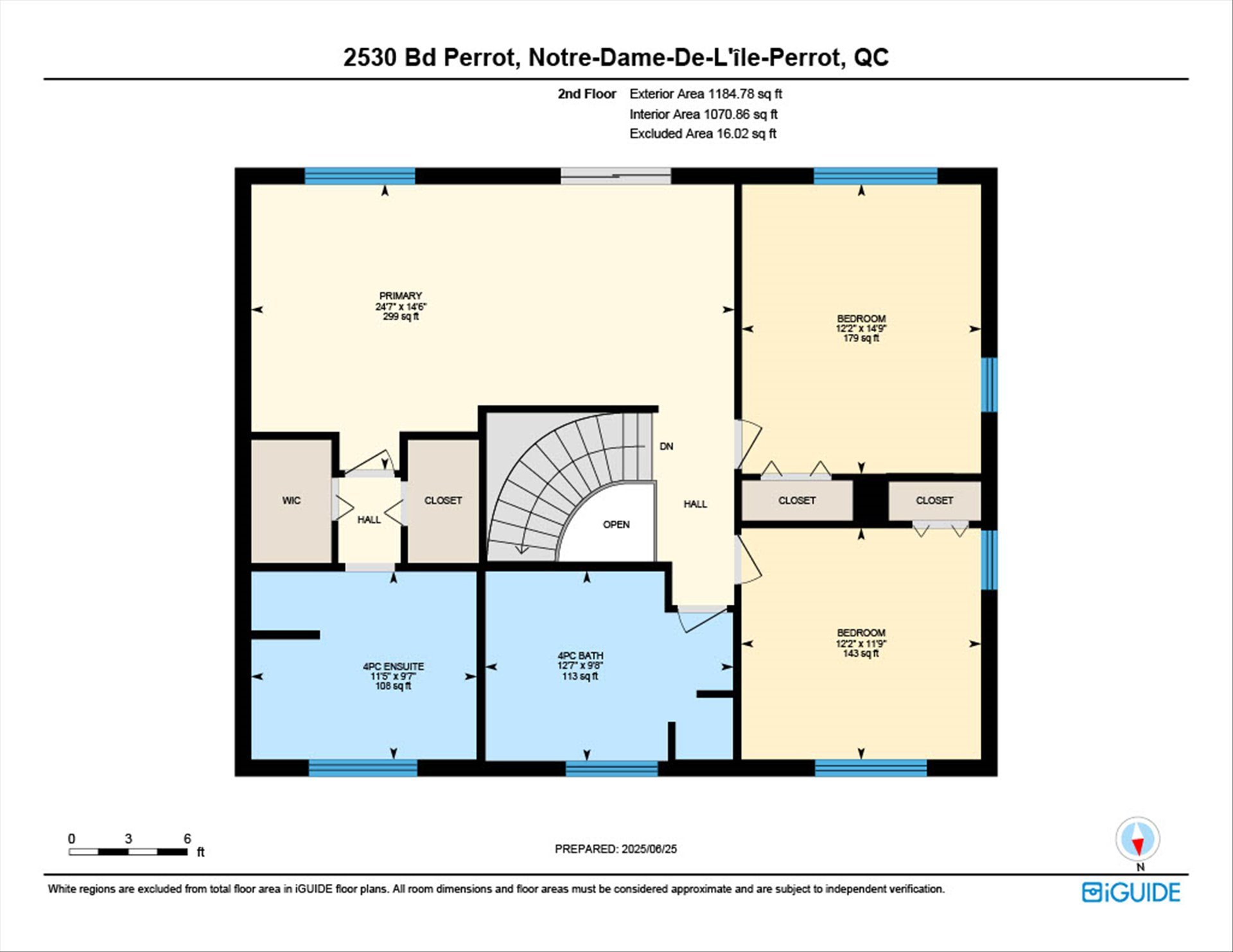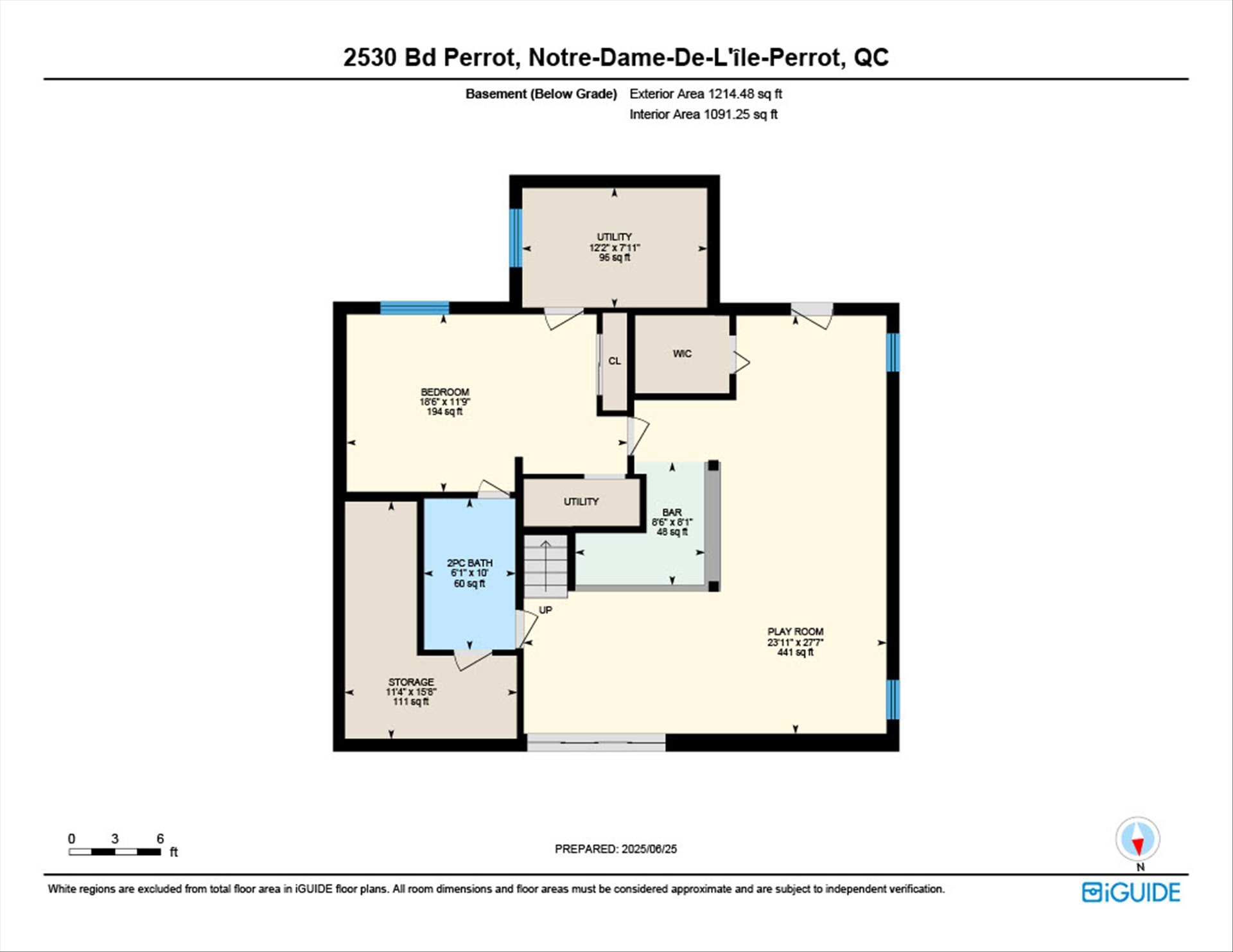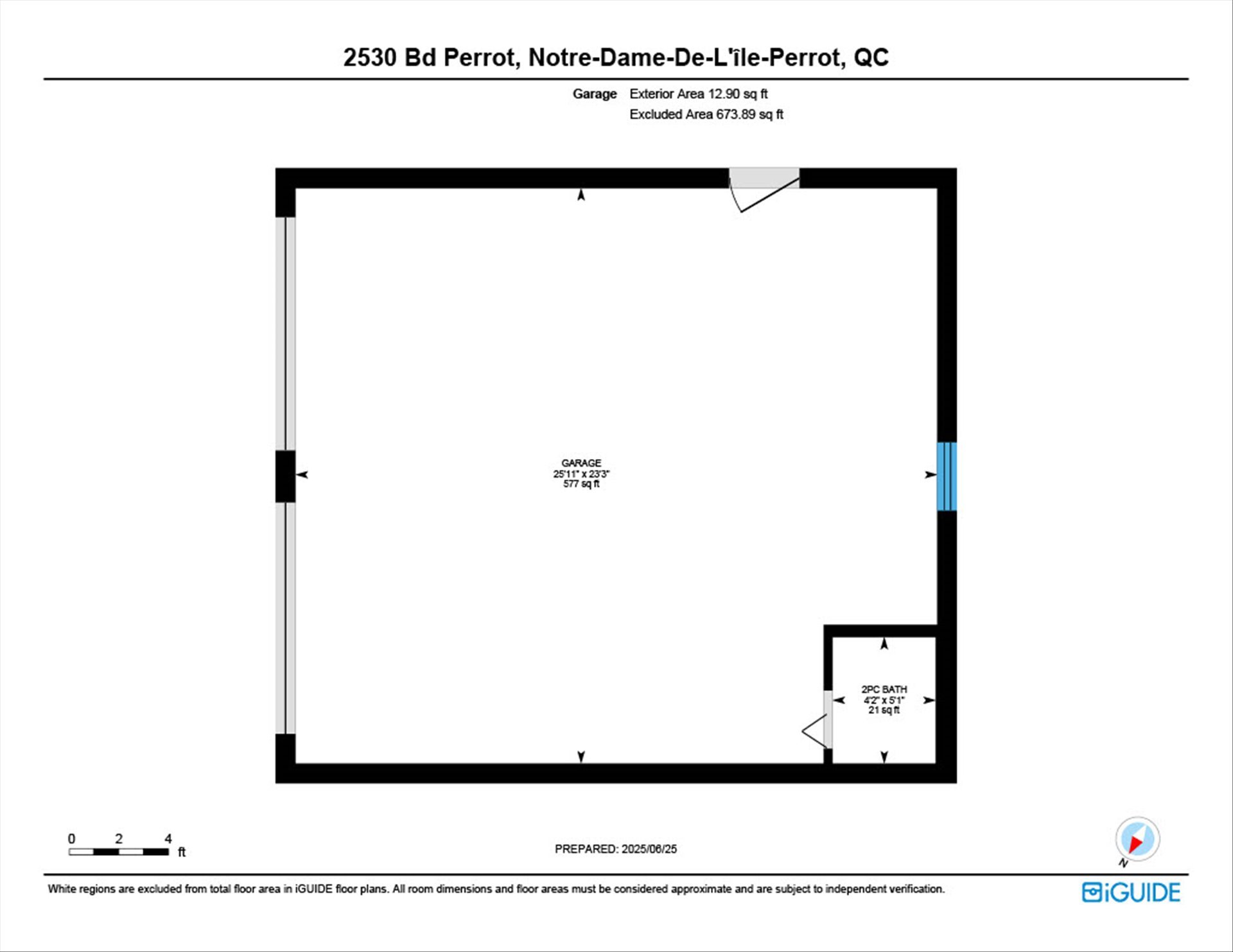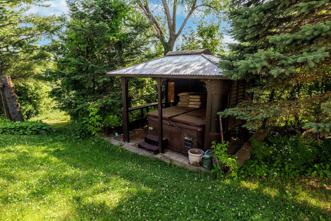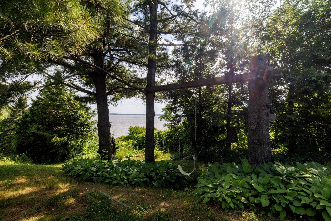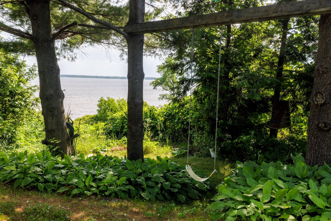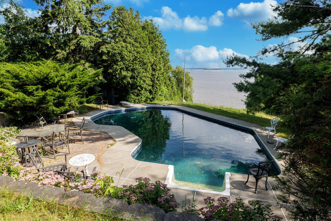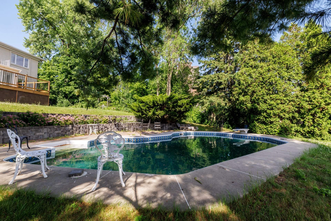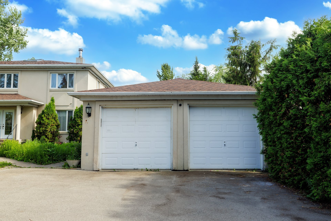- 4 Bedrooms
- 3 Bathrooms
- Video tour
- Calculators
- walkscore
Description
Dreaming of a Waterfront Lifestyle with Stunning Views? This large two-story home on the shores of Lac St-Louis delivers. The home features 3 spacious bedrooms and 2 full bathrooms on the upper level, offering comfort and privacy for the whole family. On the main floor, the kitchen and dinette open directly onto a new deck, perfect for entertaining. . A two-sided fireplace connects the living and dining rooms, creating a warm, inviting ambiance throughout the colder months. Two rooms on the ground floor are ideal for use as offices for a professional and their secretary. Renovations required.
Dreaming of a Waterfront Lifestyle with Stunning Views?
This charming two-story home on the shores of Lac St-Louis
offers everything you've been looking for.
Wake up to breathtaking sunrises over the water and savour
your morning coffee from a private deck. Upstairs, you'll
find three spacious bedrooms and two full bathrooms,
providing comfort and privacy for the whole family.
Downstairs, the kitchen and dinette open directly onto a
brand-new deck--perfect for entertaining. A cozy,
double-sided fireplace connects the living and dining
rooms, creating a warm and welcoming ambiance throughout
the colder months.
From the entry you can go to a private office area with one
room for the secretary and one for the professional or to
the main house.
Step outside to enjoy your private pool and spa--ideal for
summer gatherings or quiet relaxation.
The detached two-car garage includes extra space for a
workshop or added storage.
This is more than just a home--it's a lifestyle. Start your
waterfront living today.
Built in 1990 it would benefit from renovations.
The stove(s), fireplace(s), combustion appliance(s) and
chimney(s) are sold without any warranty with respect to
their compliance with applicable regulations and insurance
company requirements.
At the request of the vendor, all offers must be sent with
a mortgage pre-approval, and remain open for 36 hrs. The
Prelisting inspection report must be signed as well as the
Certificate of Location and sent with the offer.
Inclusions : Light fixtures, window treatments, garage door opener, gazebo, jacuzzi, swimming pool accessories, Jenn-Air, Stove, refrigerator, dishwasher, washer, dryer, hot water tank (2017), patio furniture, microwave, alarm system.
Exclusions : N/A
| Liveable | N/A |
|---|---|
| Total Rooms | 9 |
| Bedrooms | 4 |
| Bathrooms | 3 |
| Powder Rooms | 1 |
| Year of construction | 1990 |
| Type | Two or more storey |
|---|---|
| Style | Detached |
| Dimensions | 9.29x11.52 M |
| Lot Size | 3595.3 MC |
| Municipal Taxes (2025) | $ 6012 / year |
|---|---|
| School taxes (2024) | $ 697 / year |
| lot assessment | $ 393000 |
| building assessment | $ 709100 |
| total assessment | $ 1102100 |
Room Details
| Room | Dimensions | Level | Flooring |
|---|---|---|---|
| Hallway | 10.10 x 7.9 P | Ground Floor | Ceramic tiles |
| Living room | 11.7 x 15 P | Ground Floor | Wood |
| Dining room | 11.7 x 14.3 P | Ground Floor | Wood |
| Kitchen | 13.2 x 11.9 P | Ground Floor | Ceramic tiles |
| Dinette | 13.2 x 11.1 P | Ground Floor | Ceramic tiles |
| Family room | 11.4 x 14 P | Ground Floor | Wood |
| Home office | 11.6 x 14.10 P | Ground Floor | Wood |
| Primary bedroom | 12.2 x 11.9 P | 2nd Floor | Parquetry |
| Family room | 24.7 x 14.6 P | 2nd Floor | Parquetry |
| Bedroom | 12.2 x 14.9 P | 2nd Floor | Parquetry |
| Bathroom | 12.7 x 9.5 P | 2nd Floor | Parquetry |
| Bathroom | 11.5 x 9.7 P | 2nd Floor | Ceramic tiles |
| Playroom | 23.11 x 27.7 P | Basement | Concrete |
| Bedroom | 18.6 x 11.9 P | Basement | Concrete |
| Washroom | 6.1 x 10 P | Basement | Ceramic tiles |
| Storage | 11.4 x 15.8 P | Basement | Concrete |
| Workshop | 12.2 x 7.11 P | Basement | Concrete |
Charateristics
| Basement | 6 feet and over, Partially finished, Separate entrance |
|---|---|
| Bathroom / Washroom | Adjoining to primary bedroom, Jacuzzi bath-tub |
| Zoning | Agricultural |
| Heating system | Air circulation |
| Driveway | Asphalt, Double width or more |
| Roofing | Asphalt shingles |
| Window type | Crank handle |
| Heating energy | Electricity |
| Parking | Garage, Outdoor |
| Pool | Heated, Inground |
| Proximity | Highway, Park - green area |
| Landscaping | Land / Yard lined with hedges |
| Sewage system | Municipal sewer |
| Water supply | Municipality |
| Distinctive features | Navigable, No neighbours in the back, Waterfront |
| View | Panoramic, Water |
| Foundation | Poured concrete |
| Topography | Sloped |
| Windows | Wood |
| Hearth stove | Wood fireplace |

