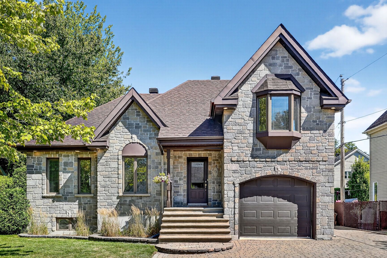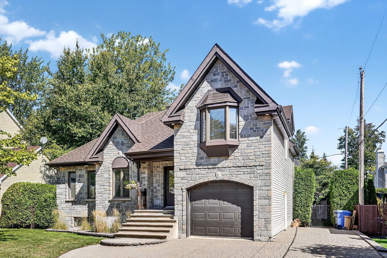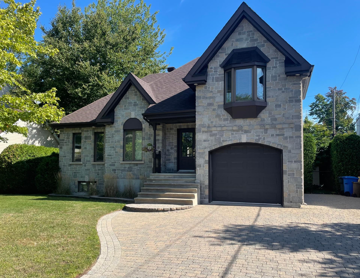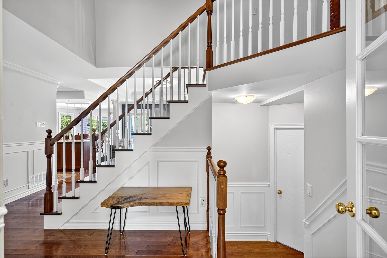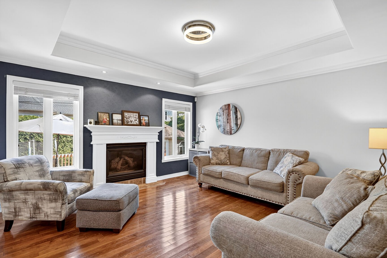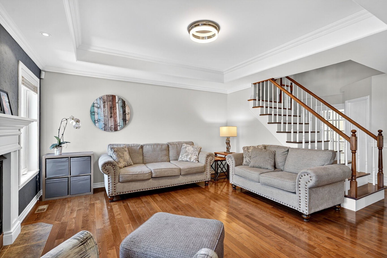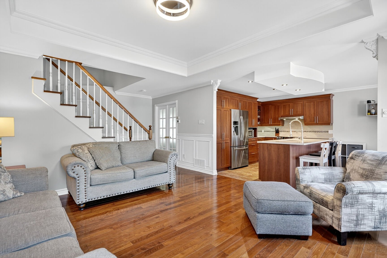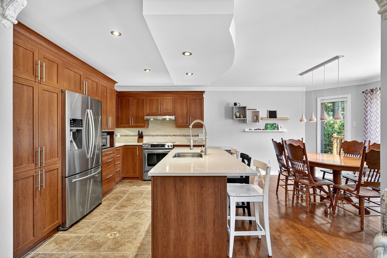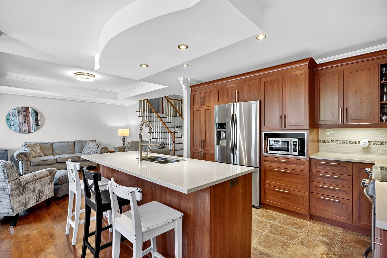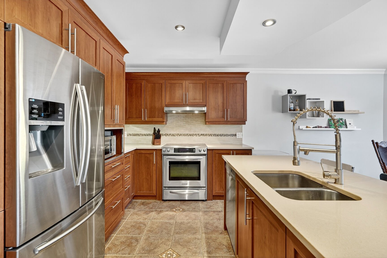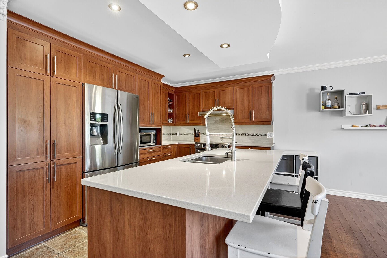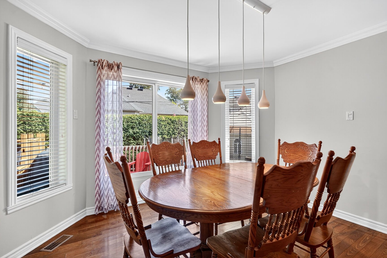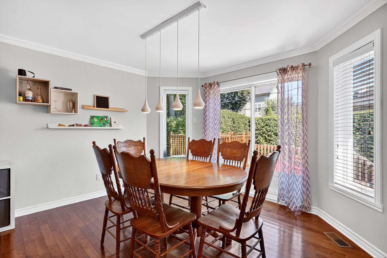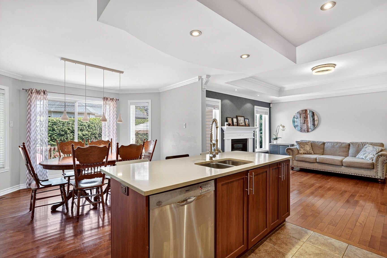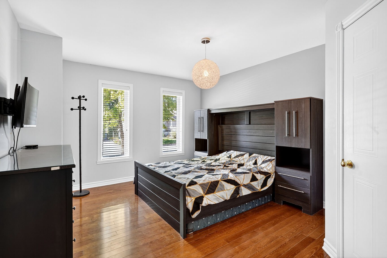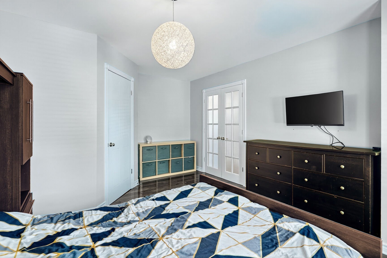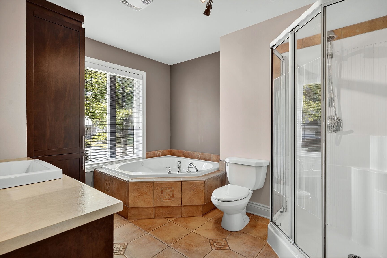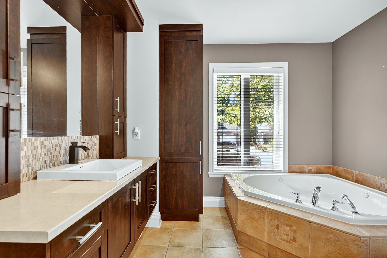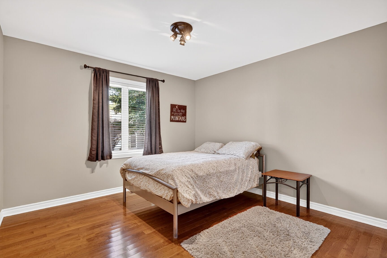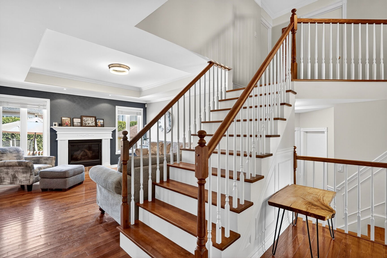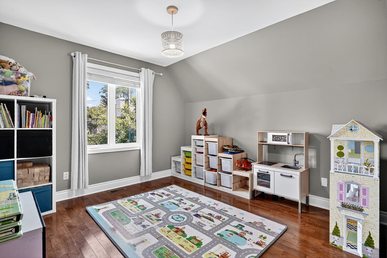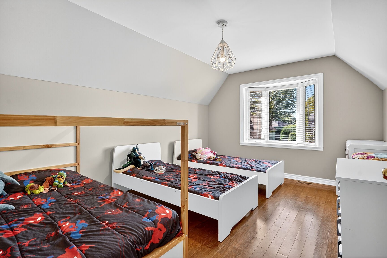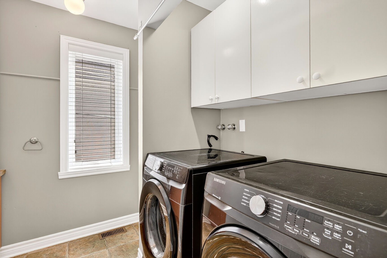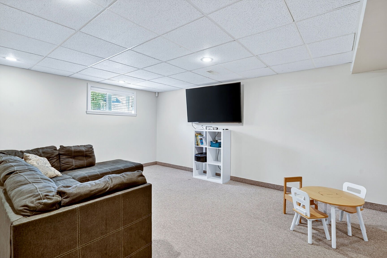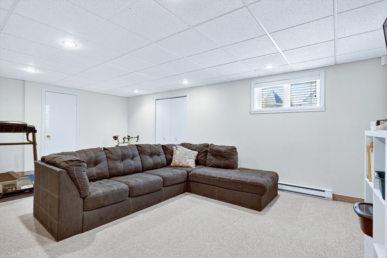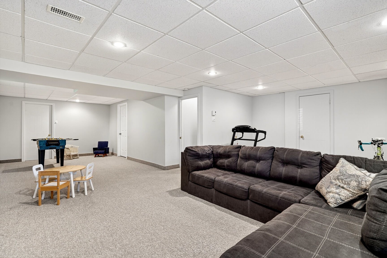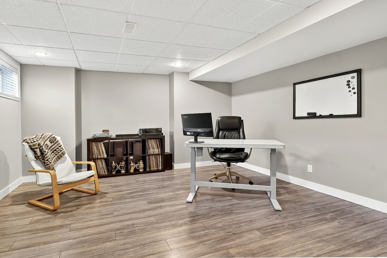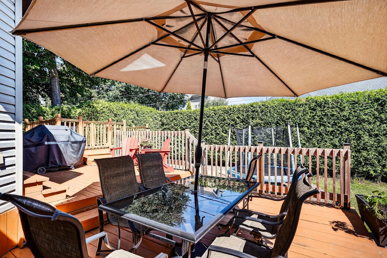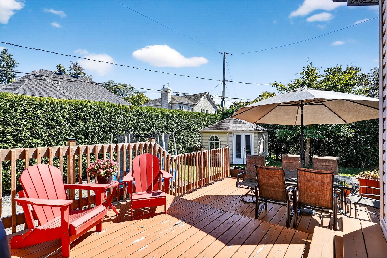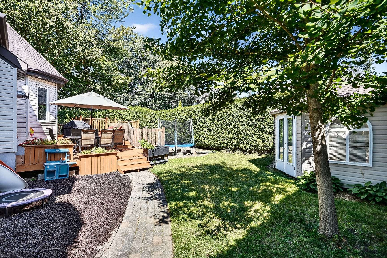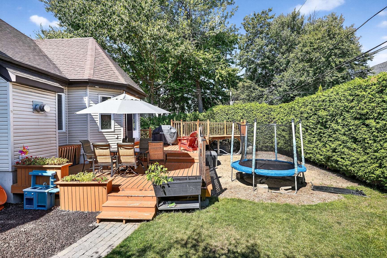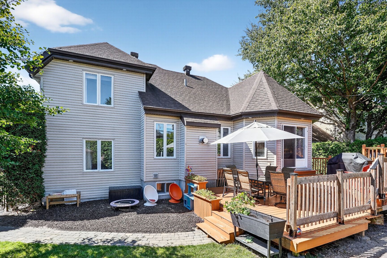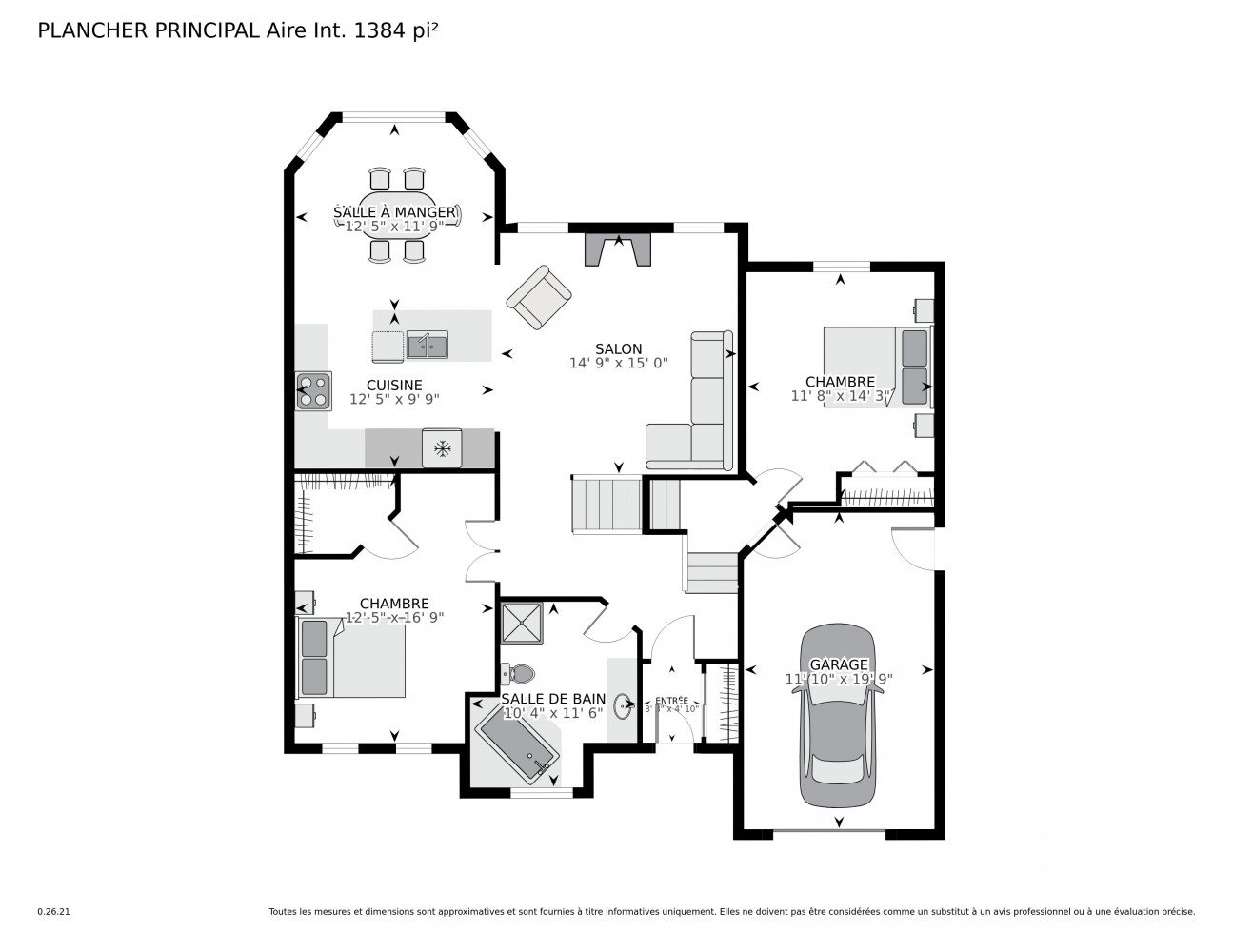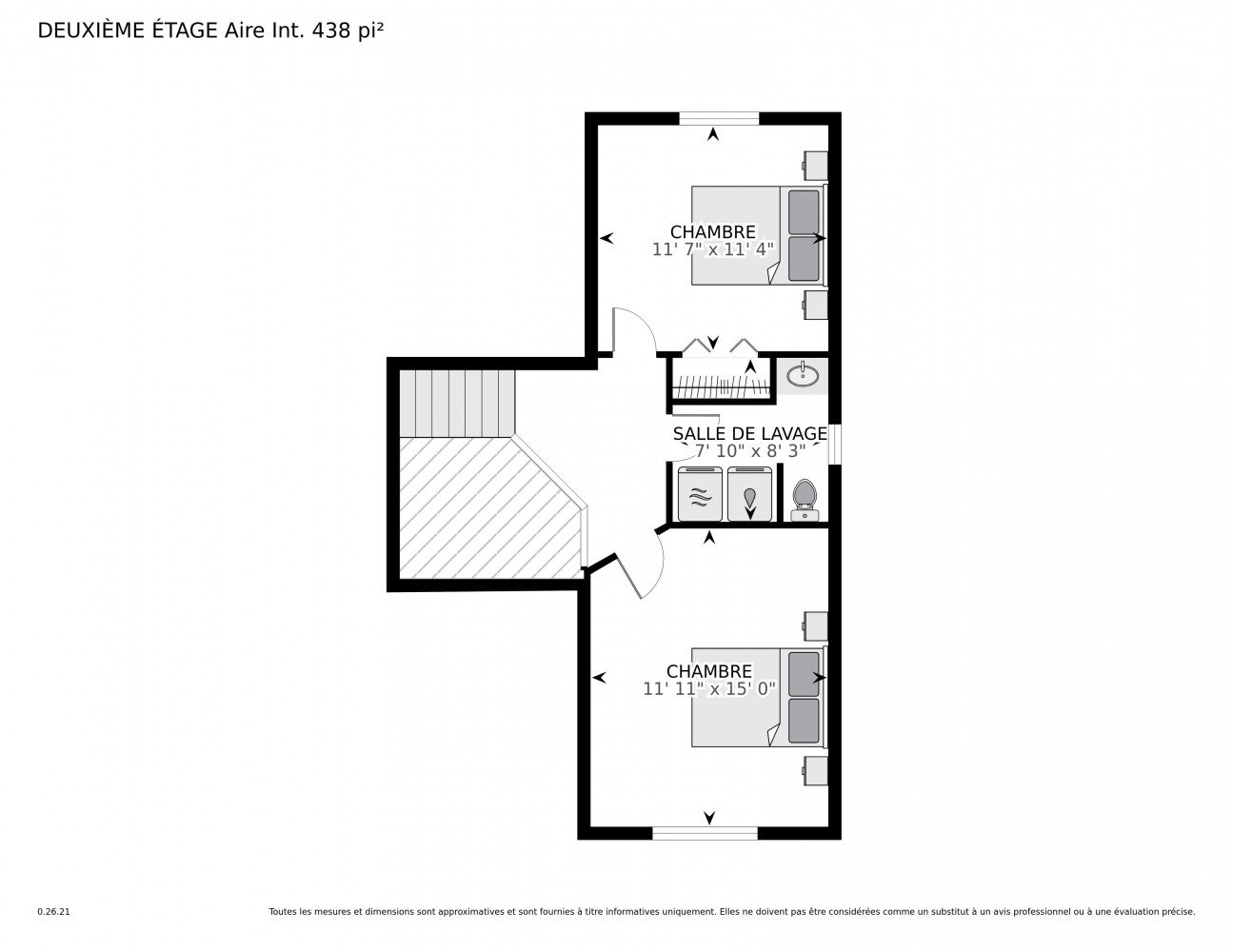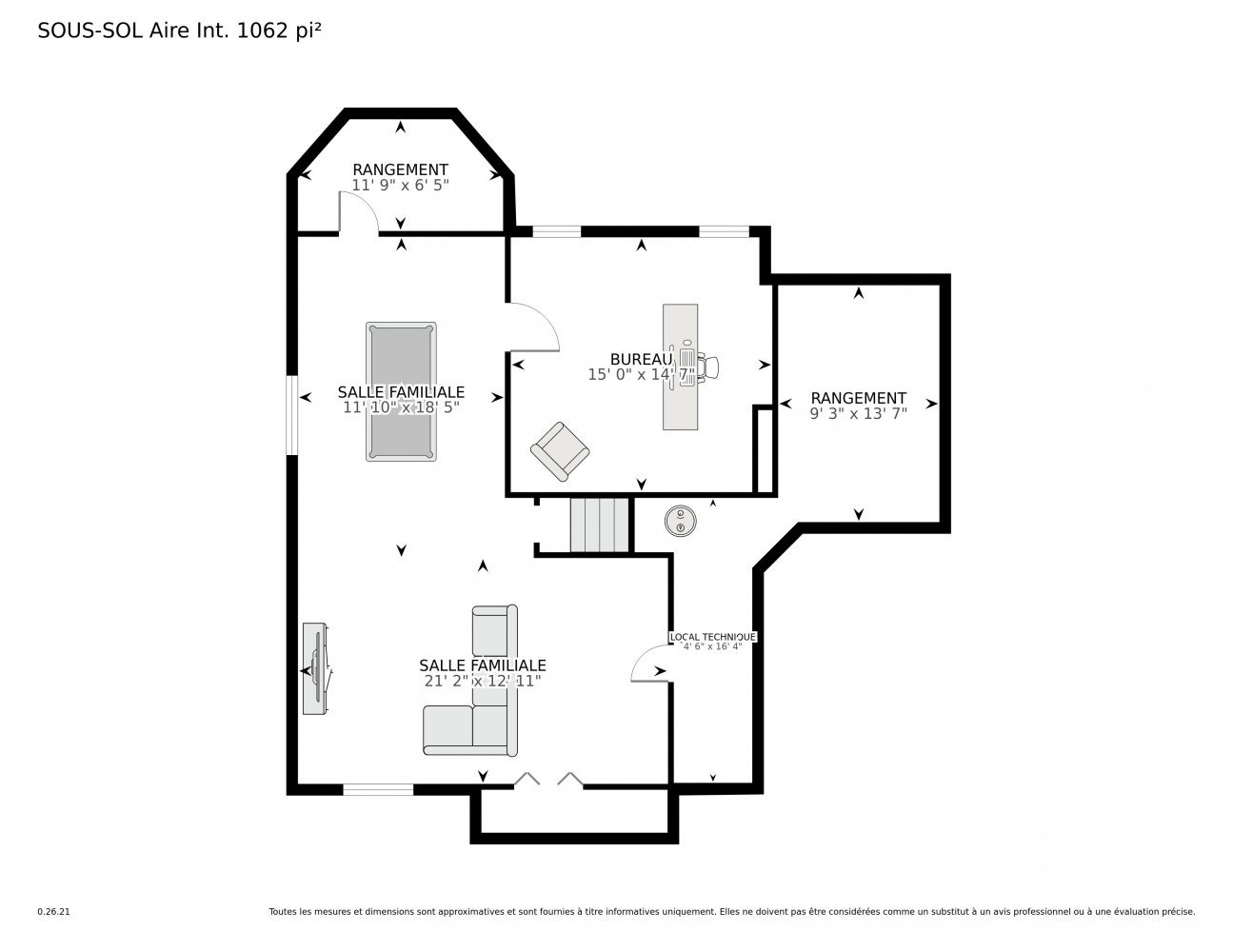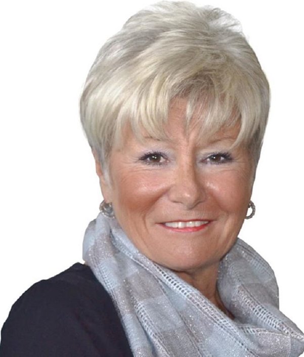- 5 Bedrooms
- 1 Bathrooms
- Calculators
- 18 walkscore
Description
Attractive 4+1 bedroom residence with a striking stone façade, situated on a tranquil family-oriented crescent. This unique spacious two-storey home offers 5 bedrooms, crown molding, hardwood floors,finished basement double plus uni stone driveway. Set on more than 6,000 sq. ft.fenced property framed by a mature cedar hedge, it provides both space and privacy. You'll appreciate the serenity of the area and the quality of the neighbourhood. will not disappoint.
Elegant two-storey home with refined living spaces and room
for the whole family.
Charming two-storey home with elegant finishes and a
welcoming layout. The ground floor features crown moulding
,wood floors, a refined living room with fireplace a
bright dining roomwhich overlooks the backyard fully
equipped kitchen with quartz, countertops and centerisland.
Two bedrooms, including a master with walk-in, a spacious
family bathroom with whirlpool tub and separate shower
complete the level. Upper level offers two more bedrooms, a
powder room with washer & dryer facilities. The fully
finished basement adds a family room, games room, extra
bedroomor home office and generous storage. With its
auniqness, setting, combined with thoughtful design, this
home is perfect for both family life and entertaining.
Inclusions : Fridge (ice maker n/f)* stove* range hood* dishwasher ( as is)* all curtain rods & blinds* garage door opener + remote* Alarm hardware* decorative shelves* 2 T.V.racks , master bedroom & playroom* central vac & acc.* couch in basement* 3 kitchen stools Seller declares : Dishwasher sold as is and the Ice Maker of the fridge does not work.
Exclusions : Propane tank( on rental contract)* hot water heater (hydro Solutions)*
| Liveable | N/A |
|---|---|
| Total Rooms | 12 |
| Bedrooms | 5 |
| Bathrooms | 1 |
| Powder Rooms | 1 |
| Year of construction | 2002 |
| Type | Two or more storey |
|---|---|
| Style | Detached |
| Dimensions | 12.18x10.92 M |
| Lot Size | 592.3 MC |
| Energy cost | $ 3556 / year |
|---|---|
| Municipal Taxes (2025) | $ 4142 / year |
| School taxes (2025) | $ 508 / year |
| lot assessment | $ 263000 |
| building assessment | $ 565200 |
| total assessment | $ 828200 |
Room Details
| Room | Dimensions | Level | Flooring |
|---|---|---|---|
| Hallway | 3.8 x 4.10 P | Ground Floor | Ceramic tiles |
| Living room | 14.9 x 15 P | Ground Floor | Wood |
| Dining room | 12.5 x 11.9 P | Ground Floor | Wood |
| Kitchen | 12.5 x 9.9 P | Ground Floor | Ceramic tiles |
| Primary bedroom | 12.5 x 16.9 P | Ground Floor | Wood |
| Bathroom | 10.4 x 11.6 P | Ground Floor | Wood |
| Bedroom | 11.8 x 14.3 P | Ground Floor | Wood |
| Bedroom | 11.7 x 11.4 P | 2nd Floor | Wood |
| Bedroom | 11.11 x 15 P | 2nd Floor | Wood |
| Washroom | 7.7 x 8.1 P | 2nd Floor | Ceramic tiles |
| Family room | 21.2 x 12.11 P | Basement | Carpet |
| Bedroom | 15 x 14.7 P | Basement | Floating floor |
| Walk-in closet | 11.9 x 6.5 P | Basement | |
| Playroom | 11.10 x 18.5 P | Basement | Floating floor |
Charateristics
| Basement | 6 feet and over, Finished basement |
|---|---|
| Heating system | Air circulation, Electric baseboard units |
| Roofing | Asphalt shingles |
| Proximity | Bicycle path, Daycare centre, Elementary school, Golf, High school, Highway, Park - green area, Public transport |
| Window type | Crank handle |
| Driveway | Double width or more, Plain paving stone |
| Heating energy | Electricity |
| Landscaping | Fenced, Land / Yard lined with hedges |
| Topography | Flat |
| Parking | Garage, Outdoor |
| Hearth stove | Gaz fireplace |
| Sewage system | Municipal sewer |
| Water supply | Municipality |
| Foundation | Poured concrete |
| Windows | PVC |
| Zoning | Residential |
| Bathroom / Washroom | Seperate shower, Whirlpool bath-tub |
| Garage | Single width |
| Siding | Stone, Vinyl |
| Cupboard | Thermoplastic |

