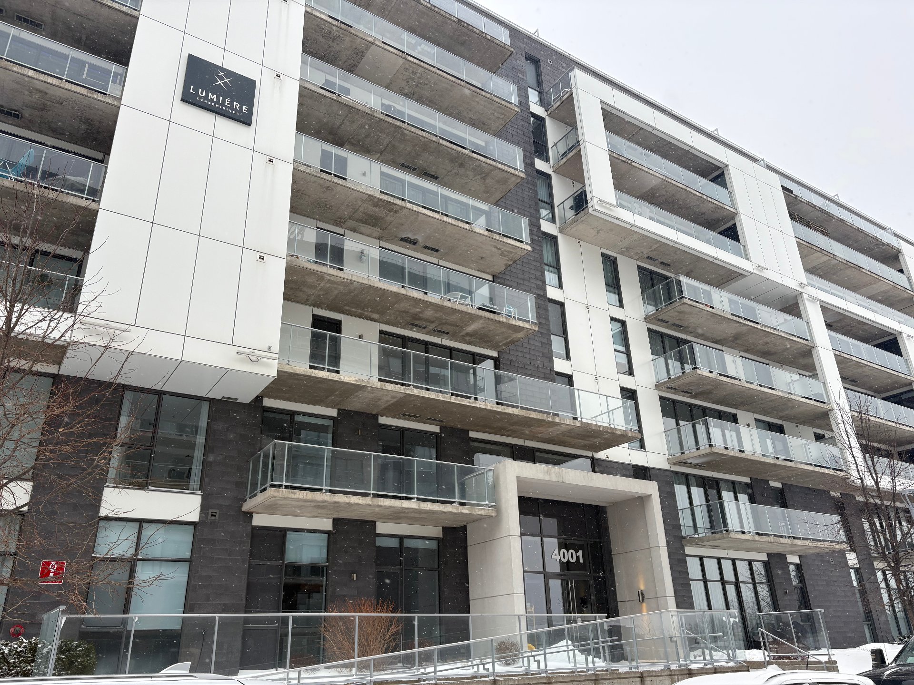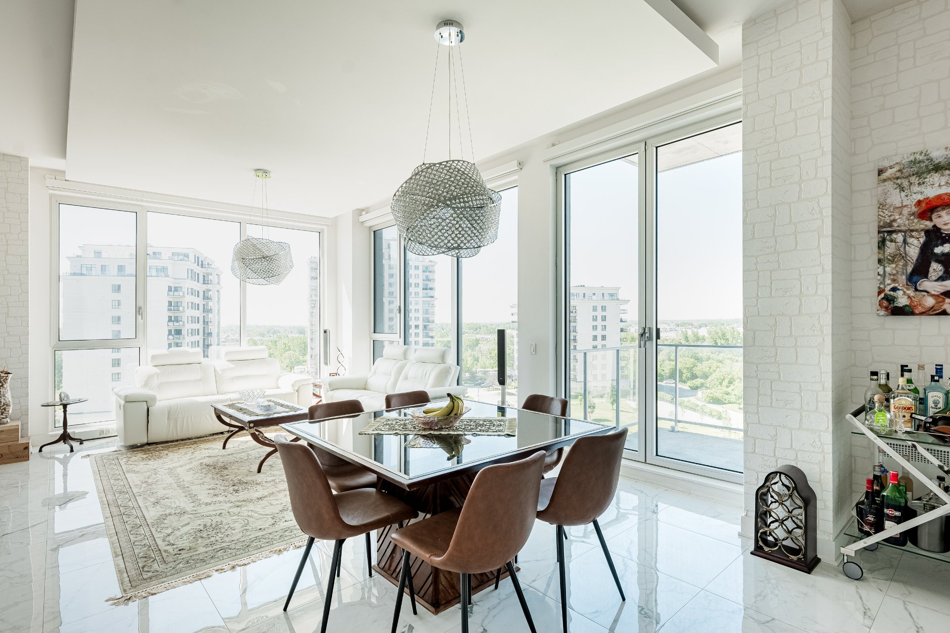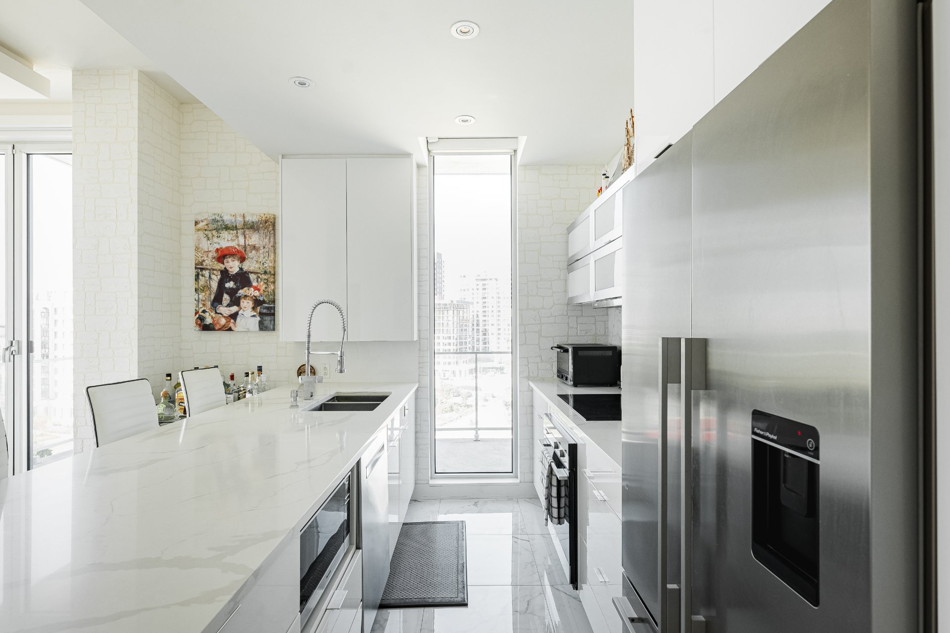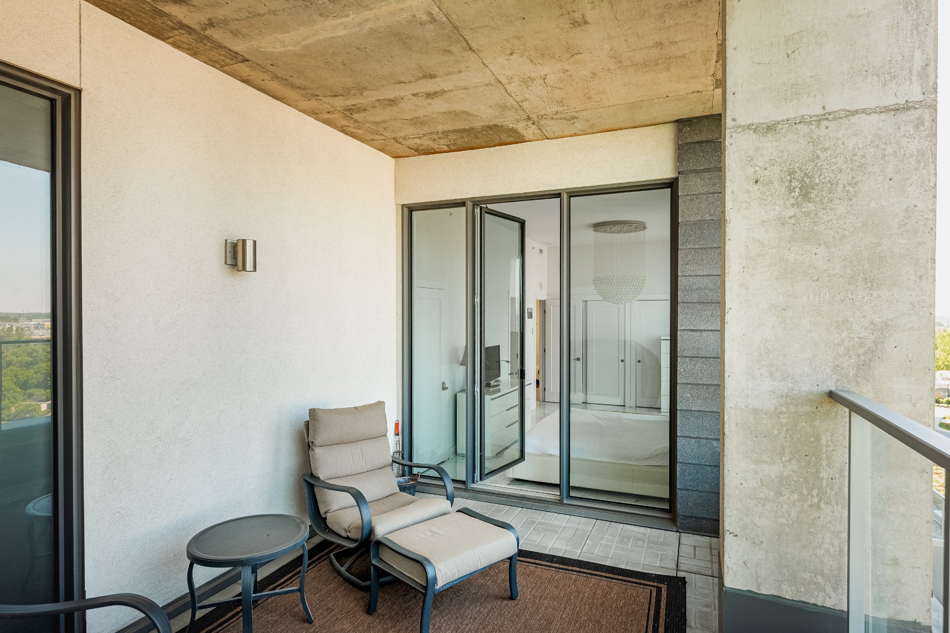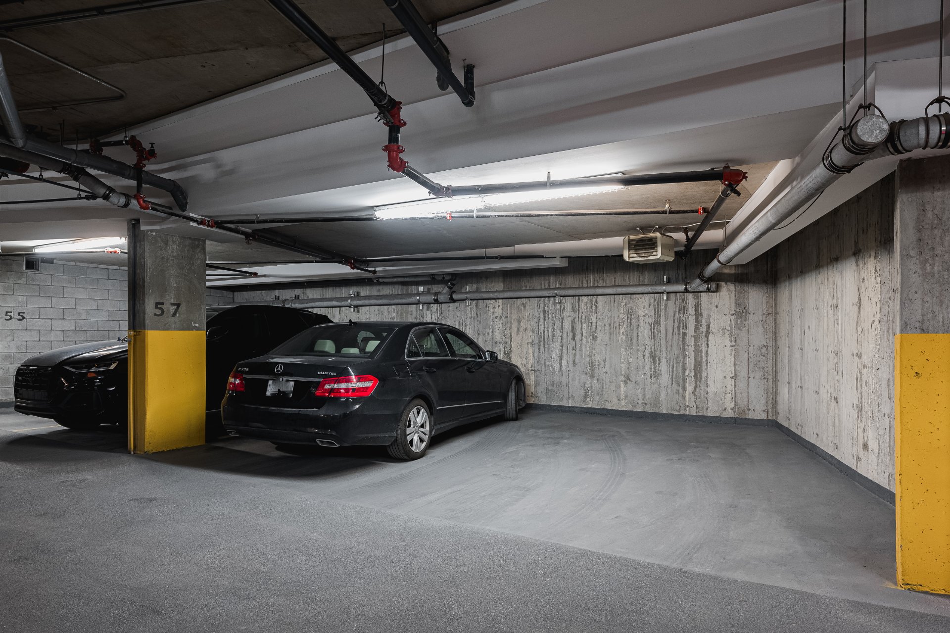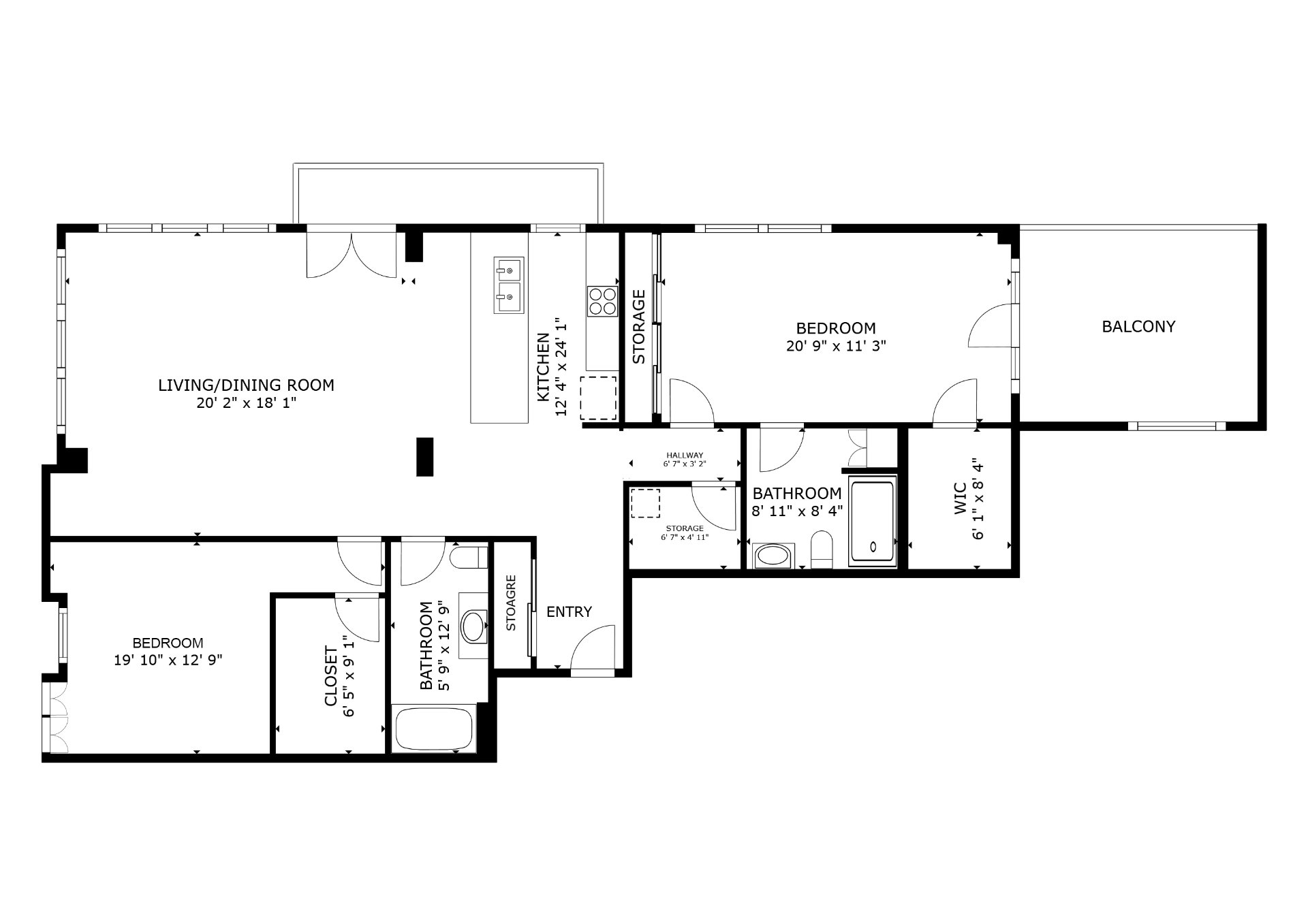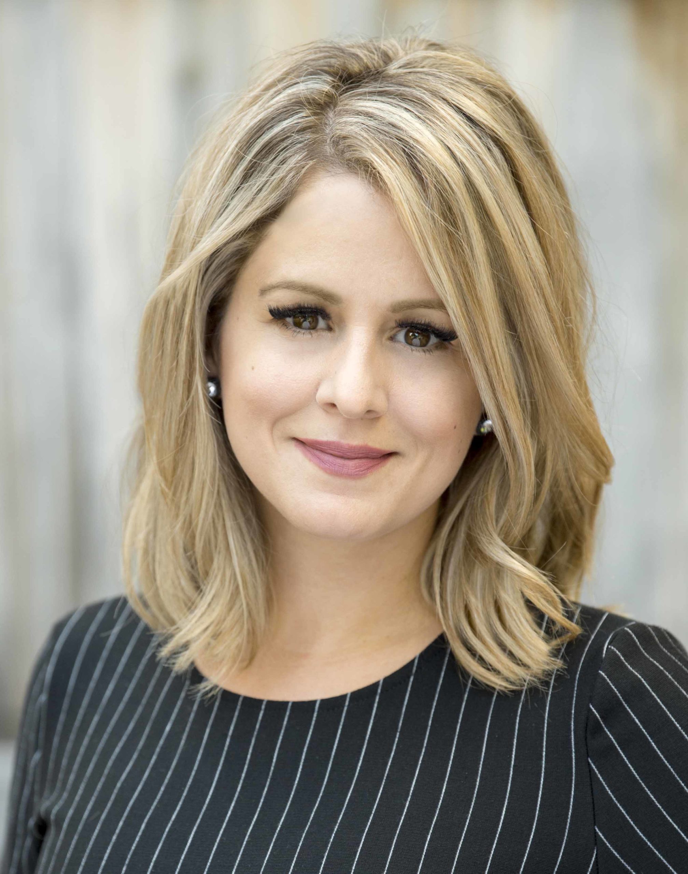- 2 Bedrooms
- 2 Bathrooms
- Calculators
- 46 walkscore
Description
Welcome to unit 809 at the Lumiere Phase 1 condo building. This superb corner unit features luxurious finishings, large windows throughout, 2 spacious patios, 2 garages (1 private closed garage, and 1 open double spot =3 spaces total), and fantastic panoramic views from the main living area.
Welcome to unit 809 at the Lumiere Phase 1 condo building.
This superb corner unit features luxurious finishings,
large windows throughout, 10 foot ceilings in the living
area, 2 spacious patios, 2 garages (1 private closed
garage, and 1 open double spot =3 spaces total), and
fantastic panoramic views from the main living area.
When entering the unit, you will be greeted by a spacious
hall with coat closet, which takes you to the luminous open
concept living area enveloped in floor to ceiling windows.
The kitchen hosts refined finishes, lots of counterspace,
and a quartz waterfall island with a lunch counter. The
dining is room gives you access to the first grand outdoor
living space, perfect for bbqing and enjoying the fantastic
views.
Down the hall, the private and spacious primary bedroom has
2 double closets, a large walk-in California closet, an
en-suite bathroom with standing shower, and access to
beautiful covered private terrace.
The second bedroom does not fall short with it's
spaciousness, built-in storage and it's California walk-in
closet.
Additionally, there is a second full bathroom with a
tub-shower combo. The condo also has a separate laundry
closet which has additional storage, and a storage locker
in the garage.
Inclusions : Fridge, stove, dishwasher, light fixtures, electric shutters with remotes, central vacuum with accessories, hot water tank.
Exclusions : Wine fridge, microwave, washer/dryer.
| Liveable | 1482 PC |
|---|---|
| Total Rooms | 7 |
| Bedrooms | 2 |
| Bathrooms | 2 |
| Powder Rooms | 0 |
| Year of construction | 2014 |
| Type | Apartment |
|---|---|
| Style | Detached |
| Co-ownership fees | $ 10752 / year |
|---|---|
| Municipal Taxes (2025) | $ 5186 / year |
| School taxes (2024) | $ 580 / year |
| lot assessment | $ 41200 |
| building assessment | $ 775400 |
| total assessment | $ 816600 |
Room Details
| Room | Dimensions | Level | Flooring |
|---|---|---|---|
| Hallway | 4.9 x 9 P | Ceramic tiles | |
| Living room | 14.7 x 18 P | Ceramic tiles | |
| Dining room | 8.8 x 14.7 P | Ceramic tiles | |
| Kitchen | 7.8 x 14 P | Ceramic tiles | |
| Primary bedroom | 11.3 x 20.9 P | Ceramic tiles | |
| Walk-in closet | 6.1 x 8.4 P | Ceramic tiles | |
| Bathroom | 8.4 x 8.11 P | Ceramic tiles | |
| Bedroom | 13.1 x 12.7 P | Ceramic tiles | |
| Walk-in closet | 6.5 x 9.1 P | Ceramic tiles | |
| Bathroom | 12.5 x 5.6 P | Ceramic tiles | |
| Laundry room | 6.7 x 4.11 P | Ceramic tiles |
Charateristics
| Bathroom / Washroom | Adjoining to primary bedroom |
|---|---|
| Available services | Balcony/terrace, Common areas, Garbage chute, Visitor parking |
| Equipment available | Central air conditioning, Central vacuum cleaner system installation, Electric garage door, Private balcony, Ventilation system |
| View | City, Panoramic |
| Distinctive features | Cul-de-sac |
| Garage | Double width or more, Single width |
| Heating system | Electric baseboard units |
| Heating energy | Electricity |
| Easy access | Elevator |
| Mobility impared accessible | Exterior access ramp |
| Topography | Flat |
| Parking | Garage |
| Sewage system | Municipal sewer |
| Water supply | Municipality |
| Landscaping | Patio |
| Restrictions/Permissions | Pets allowed with conditions |
| Zoning | Residential |


