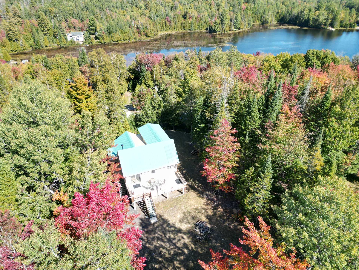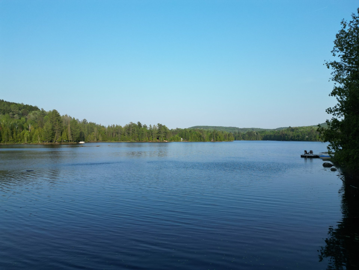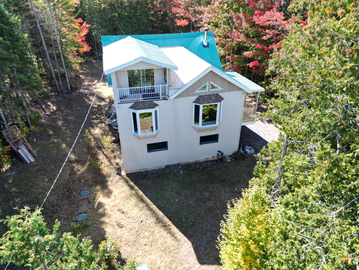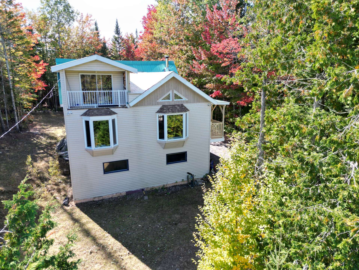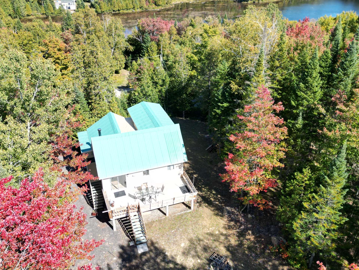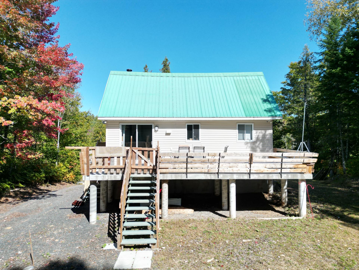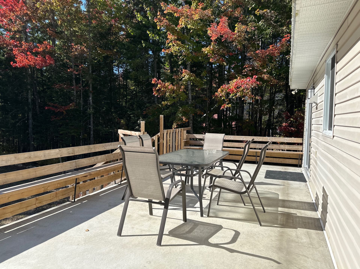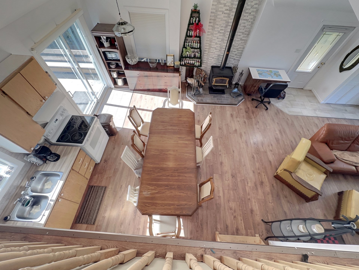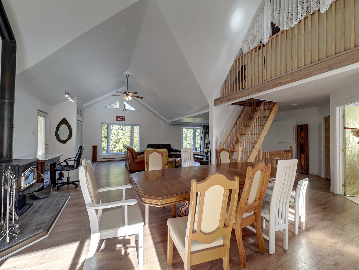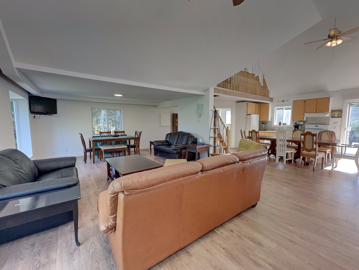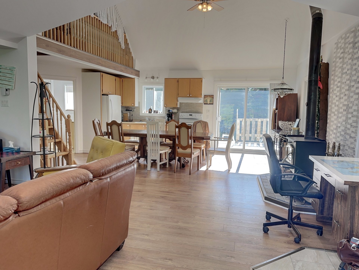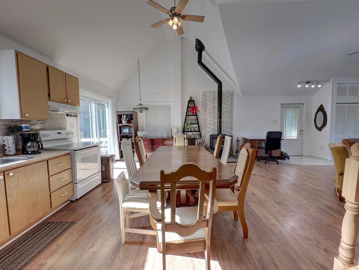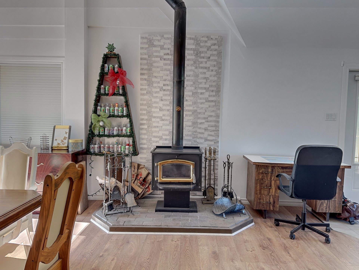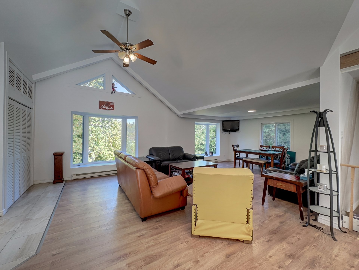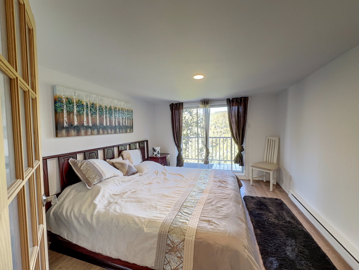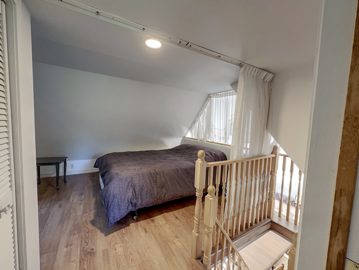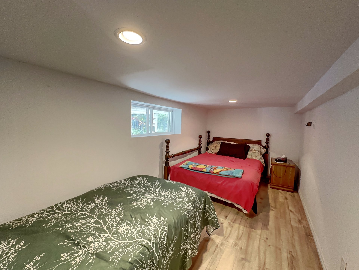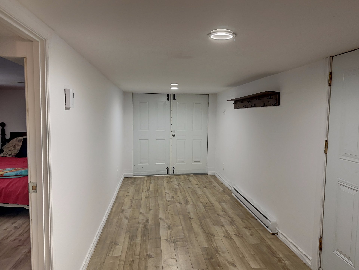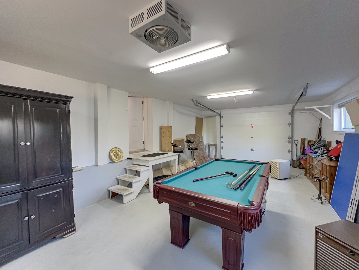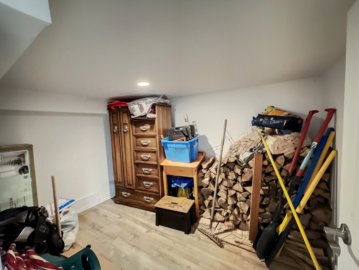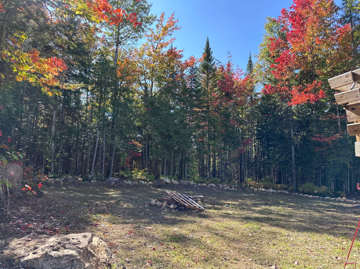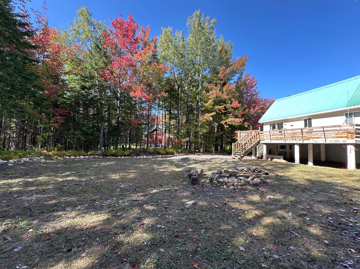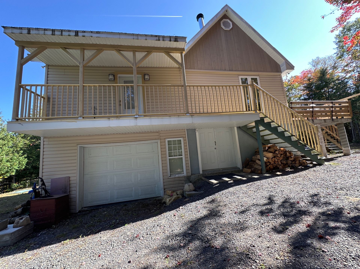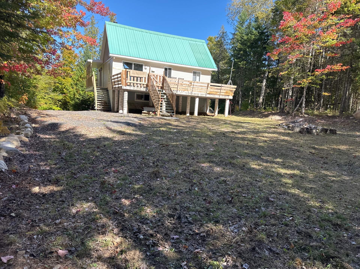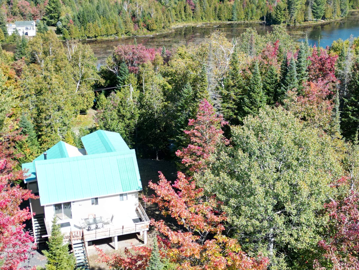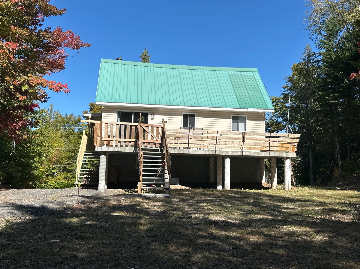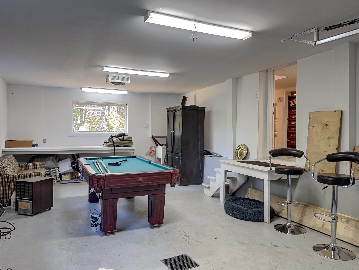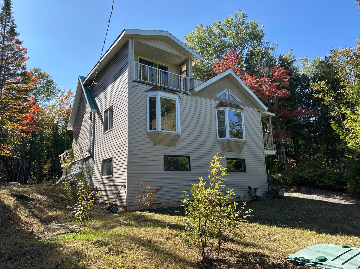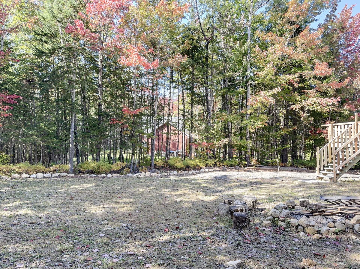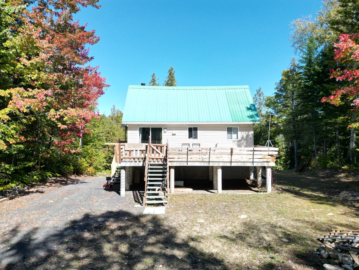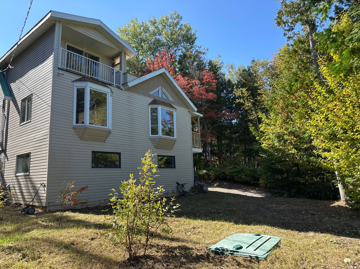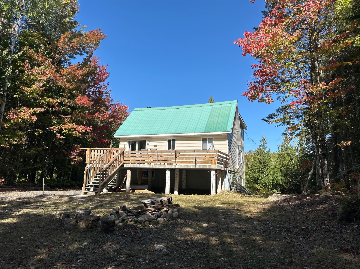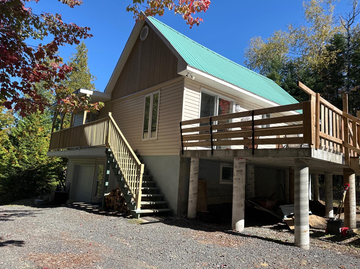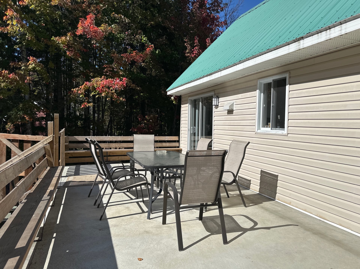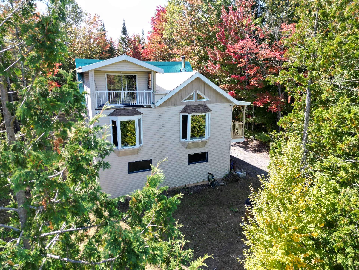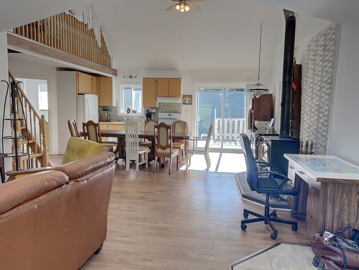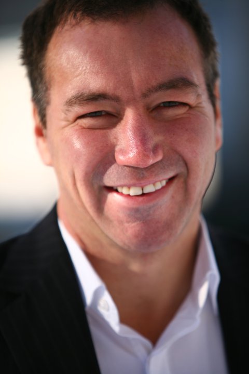- 3 Bedrooms
- 1 Bathrooms
- Video tour
- Calculators
- walkscore
Description
LAKE ACCESS! A PEACEFUL HAVEN JUST 1 HOUR FROM MONTREAL! Here is a unique retreat in the heart of nature. You'll be charmed by this renovated 3-bedroom cottage featuring a cozy fireplace, cathedral ceiling, garage, and many inclusions. Located directly across from Lac Jaune (ecological, swimmable, and navigable except for gas engines). Short-term rentals allowed = lifestyle + income. A rare opportunity: book your visit now!WATCH I MIN. VIDEO: https://daniellariviere.com/cottage-avec-acces-au-lac-a-chertsey/
LAKE ACCESS! AN OASIS OF PEACE JUST 1 HOUR FROM MONTREAL!
Dreaming of a retreat by the water, far from the hustle and
bustle of the city?
Discover this fully renovated 3-bedroom cottage featuring a
cozy fireplace, soaring cathedral ceiling, and a garage.
Located just steps from the stunning Lac Jaune, an
ecological lake that's swimmable and navigable (except for
gas engines), it offers an idyllic setting to enjoy every
season.
Picture your summers by the lake, your evenings by the
fireplace, and your mornings in a peaceful natural
environment. With numerous inclusions and the option for
short-term rentals, this is also an excellent investment
opportunity.
Don't miss this rare find: schedule your visit today!
IMPROVEMENTS AND RENOVATIONS:
The property has undergone numerous improvements and
renovations over the years, according to the previous
owner's statement.
2006: Fireplace, bathtub and shower
2009: Addition that doubled the living space, garage,
cathedral ceiling, French drain, metal roof, doors and
windows
2010: Roof decking
2015: Exterior siding
2016: Septic system installation (tank and EcoFlow)
2017: Front door
2021: Balcony and cornice above the master bedroom
2022: Flooring, stone wall behind the fireplace,
installation of a beam to reinforce the garage section.
Installation of washer and dryer, kitchen countertops and
cabinets.
2023: The current owner added a 10 x 30-foot concrete
patio, providing a spacious and very pleasant outdoor
living area.
2025: A repair was made to the roof on the side of the
master bedroom.
******IMPORTANT*****
NOTICE:LEGAL WARRANTY
Although the property is sold without any legal warranty of
quality, it is covered by Royal LePage's Royal Protection,
which specifically protects you against latent defects.
This protection, the most comprehensive in the industry, is
graciously offered to you by the listing broker.
Inclusions : Refrigerator, stove, dining table, chairs, all the sofas in the living room, coffee table on wheels, chairs in the closet, dresser in the kitchen, one king-size bed with mattress, one queen-size bed with mattress, one double bed with mattress, one single bed with mattress, and light fixtures
Exclusions : N/A
| Liveable | N/A |
|---|---|
| Total Rooms | 10 |
| Bedrooms | 3 |
| Bathrooms | 1 |
| Powder Rooms | 0 |
| Year of construction | 1979 |
| Type | Two or more storey |
|---|---|
| Style | Detached |
| Lot Size | 16113 PC |
| Municipal Taxes (2025) | $ 2455 / year |
|---|---|
| School taxes (2025) | $ 148 / year |
| lot assessment | $ 23400 |
| building assessment | $ 254900 |
| total assessment | $ 278300 |
Room Details
| Room | Dimensions | Level | Flooring |
|---|---|---|---|
| Living room | 14.10 x 27.8 P | Ground Floor | Floating floor |
| Dining room | 16.0 x 10.0 P | Ground Floor | Floating floor |
| Kitchen | 6.0 x 12.8 P | Ground Floor | Floating floor |
| Bathroom | 7.2 x 7.6 P | Ground Floor | Ceramic tiles |
| Primary bedroom | 10.2 x 12.8 P | 2nd Floor | Floating floor |
| Bedroom | 11.0 x 10.0 P | 2nd Floor | Floating floor |
| Other | 6.3 x 26.3 P | Basement | Floating floor |
| Bedroom | 16.2 x 7.4 P | Basement | Floating floor |
| Storage | 10.0 x 7.3 P | Basement | Floating floor |
| Other | 27.5 x 7.3 P | Basement | Concrete |
Charateristics
| Proximity | Alpine skiing, Cross-country skiing, Golf, Park - green area, Snowmobile trail |
|---|---|
| Water supply | Artesian well |
| Foundation | Concrete block |
| Roofing | Elastomer membrane, Tin |
| Heating system | Electric baseboard units, Other |
| Heating energy | Electricity |
| Basement | Finished basement |
| Garage | Fitted, Heated, Single width |
| Topography | Flat, Sloped |
| Equipment available | Furnished, Private balcony, Private yard |
| Parking | Garage, Outdoor |
| View | Mountain, Water |
| Distinctive features | Navigable, No neighbours in the back, Resort/Cottage, Water access, Wooded lot: hardwood trees |
| Driveway | Not Paved |
| Restrictions/Permissions | Pets allowed, Short-term rentals allowed |
| Sewage system | Purification field, Septic tank |
| Zoning | Residential |
| Siding | Vinyl |
| Cupboard | Wood |
| Hearth stove | Wood fireplace |

