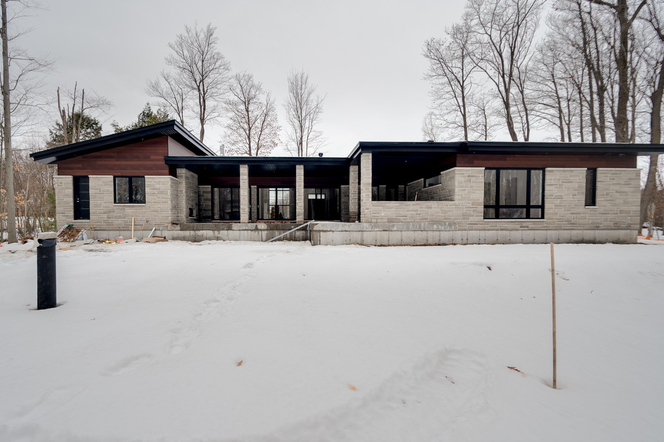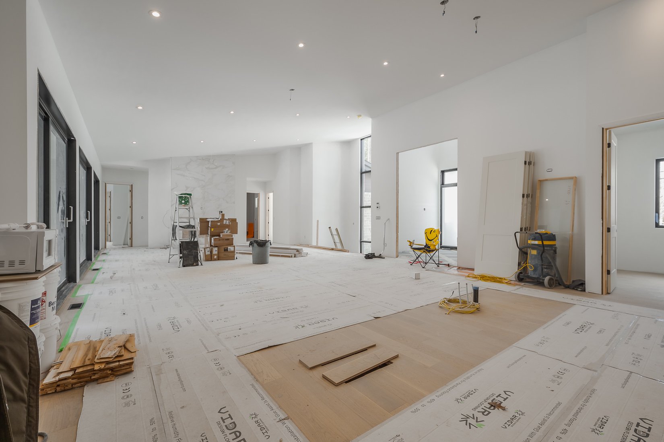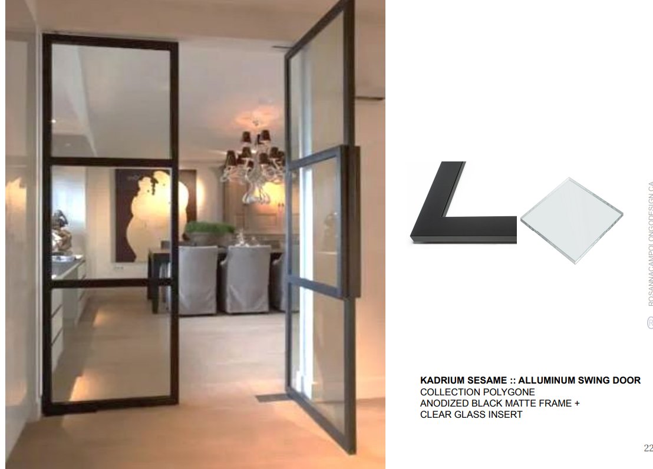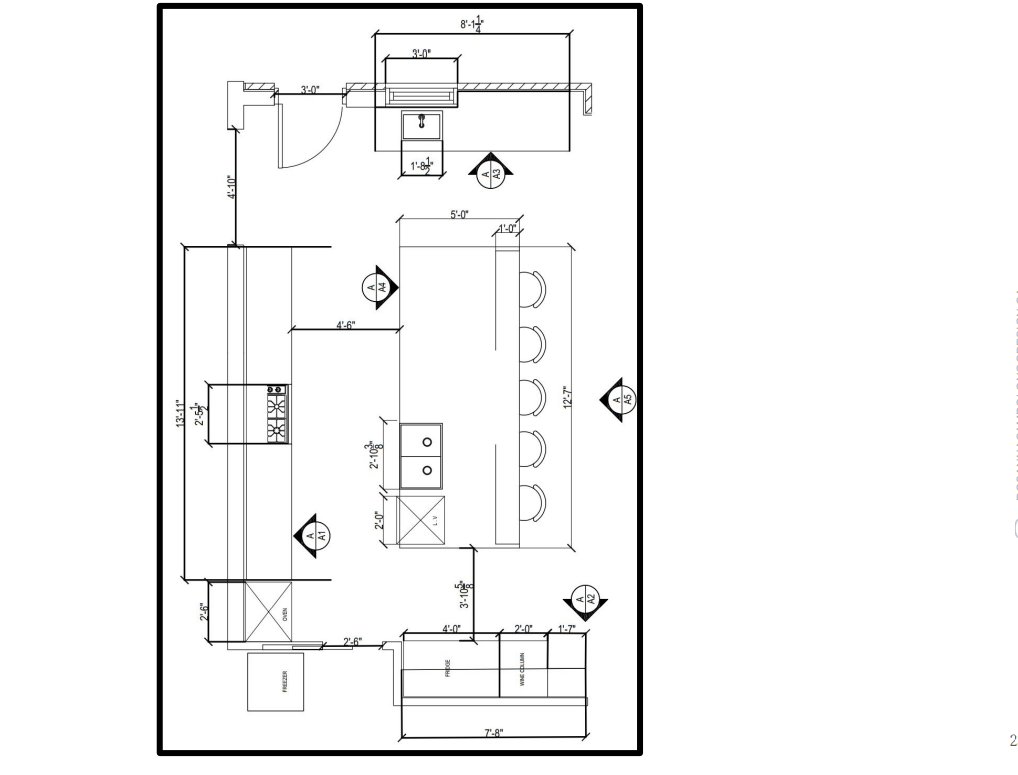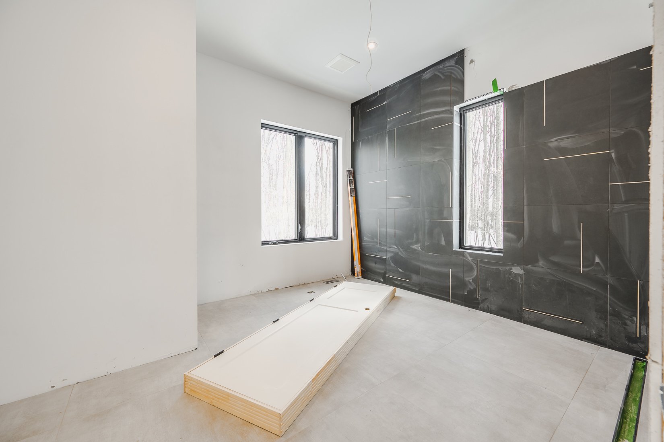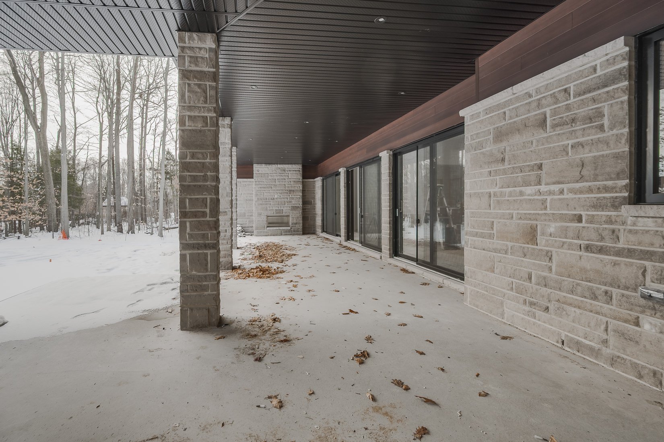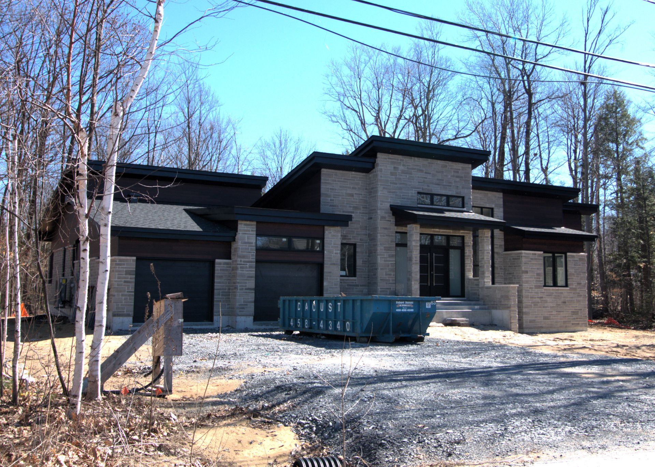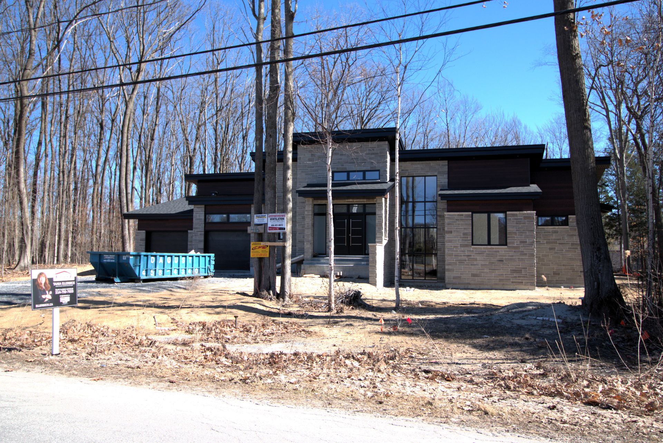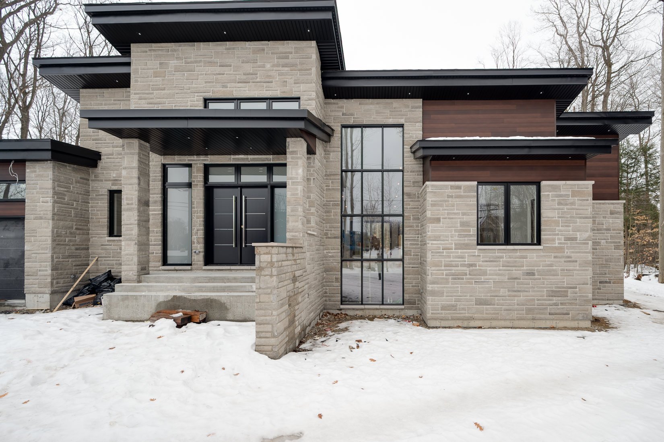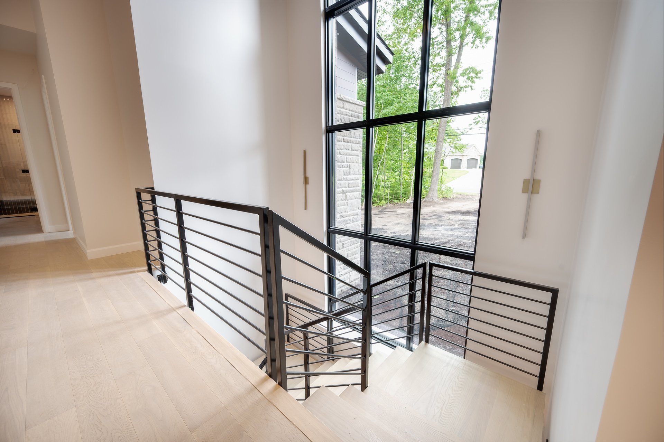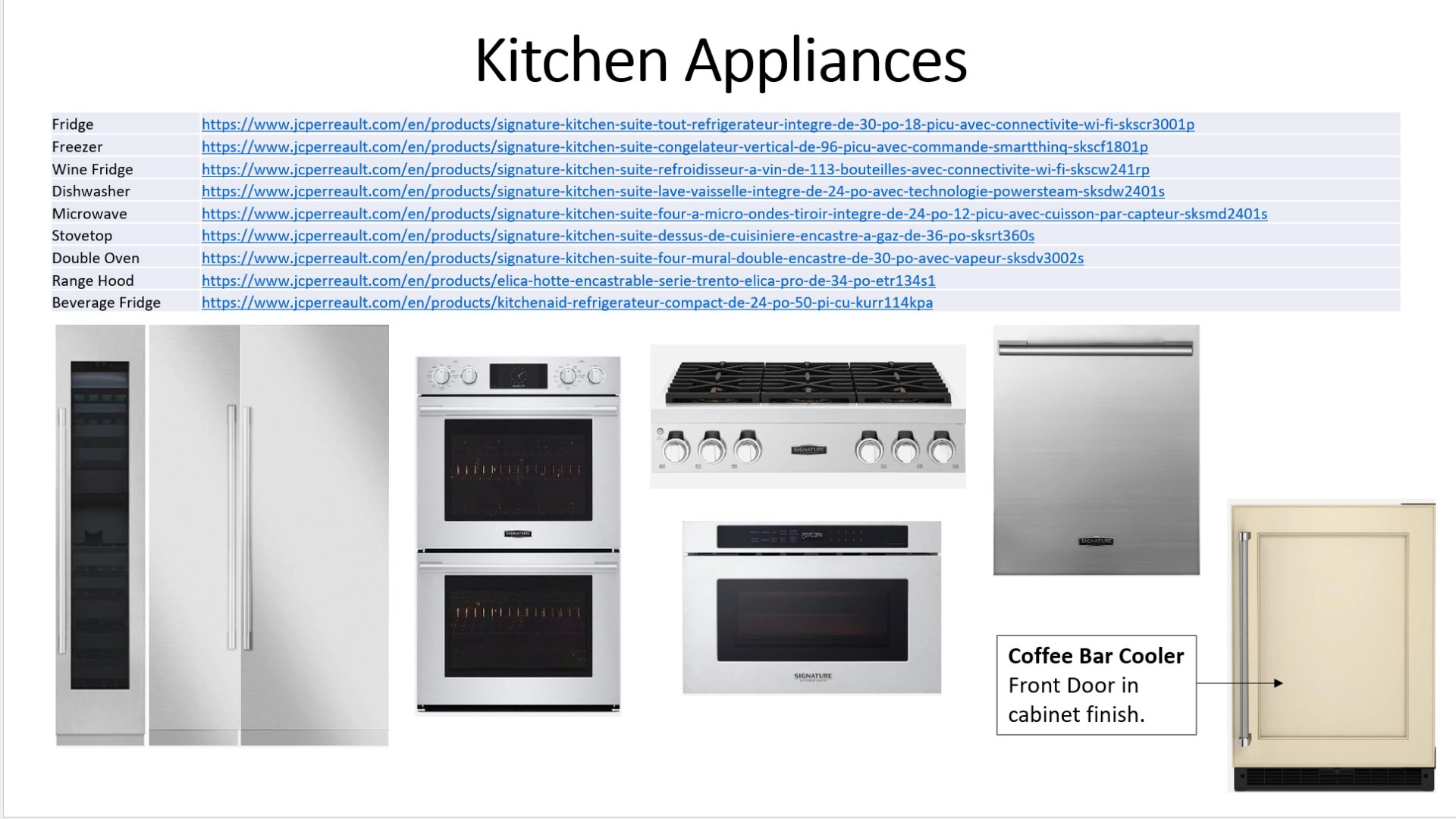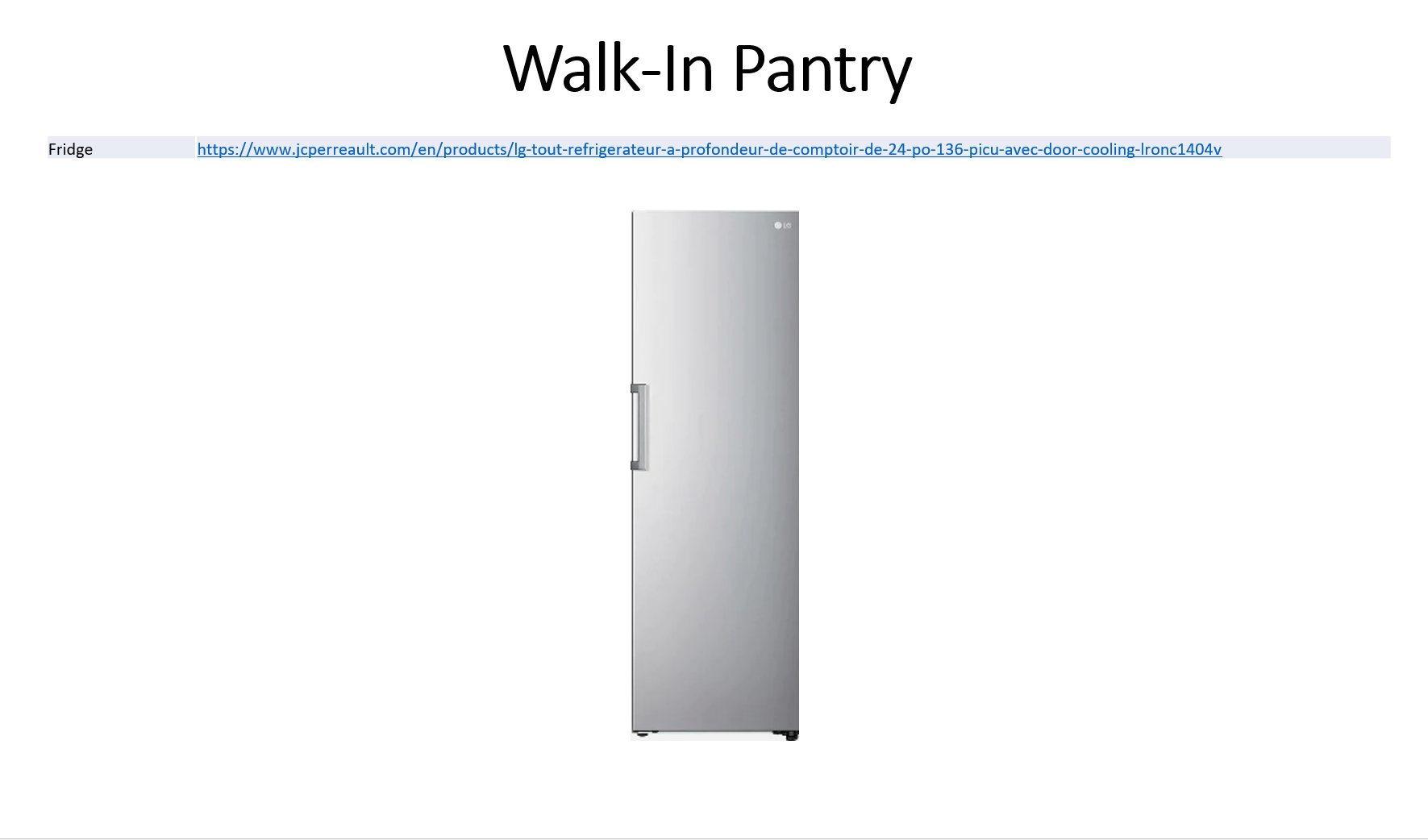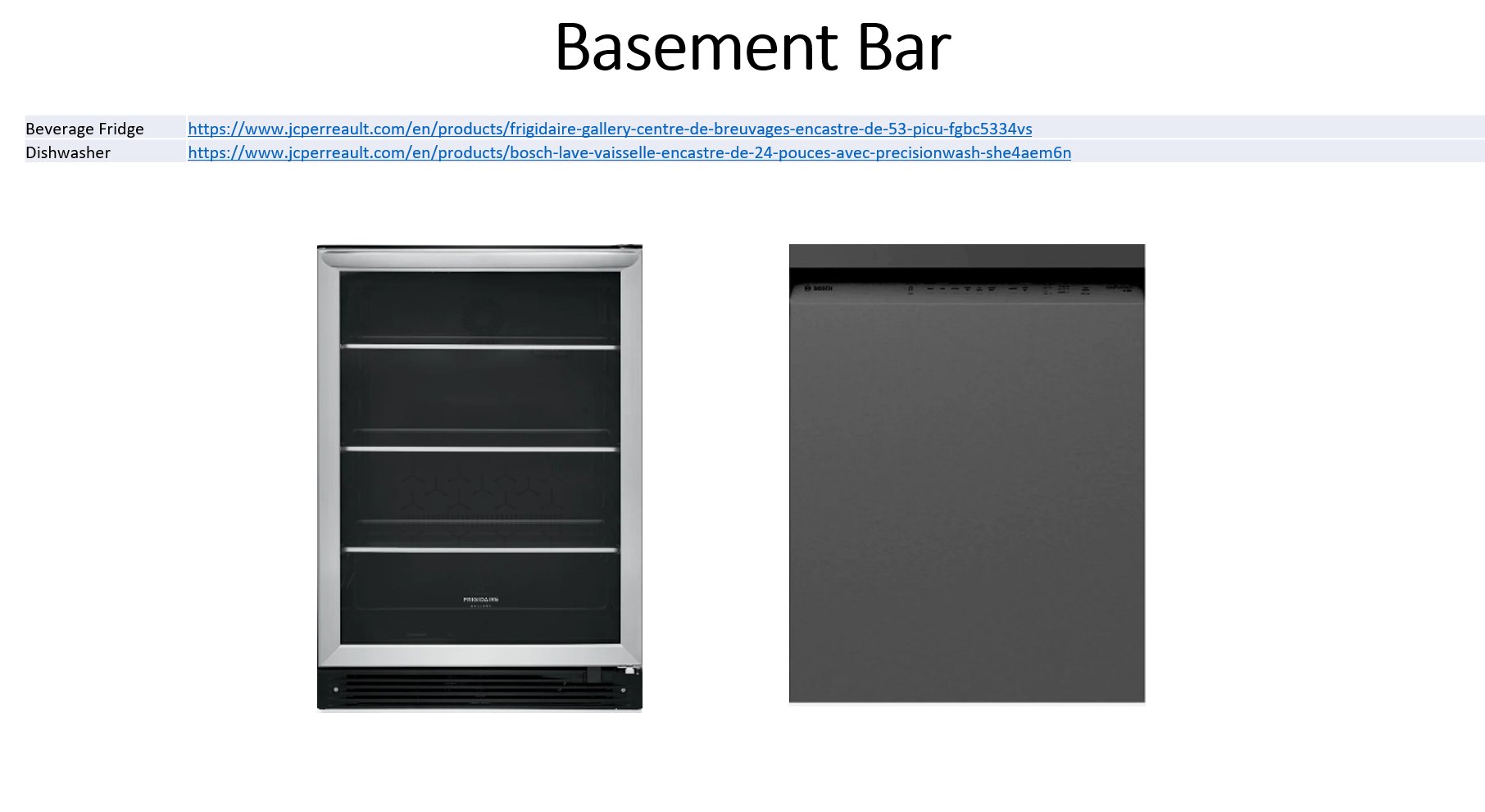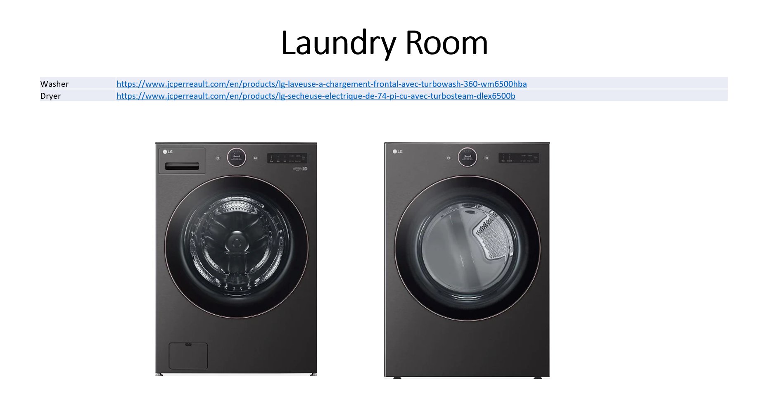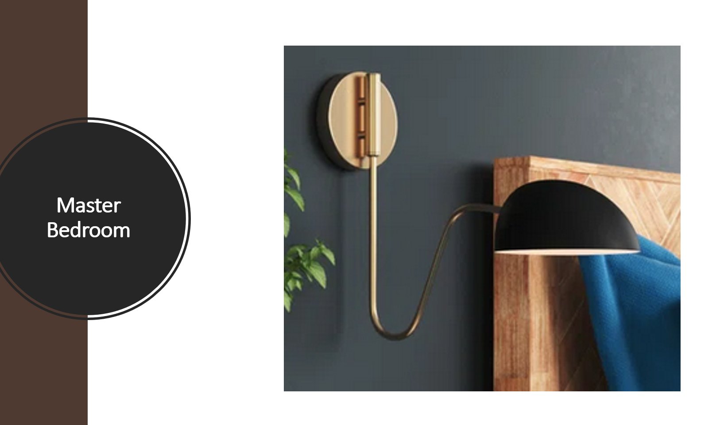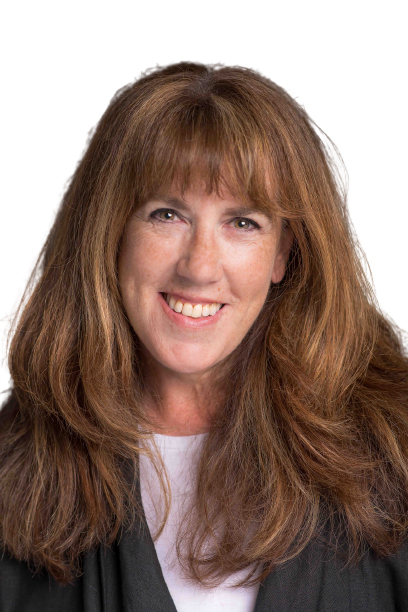- 5 Bedrooms
- 5 Bathrooms
- Calculators
- 6 walkscore
Description
Luxury living at its finest. This breathtaking custom-built home features 3+2 bedrooms, 5+1 bathrooms, a great room with open concept kitchen/dining/living area, 2 indoor propane fireplaces and high-end finishes throughout. There's a covered patio with an outdoor propane fireplace and space for an outdoor kitchen. Still under construction, there are plans for a home theatre, sauna, and large entertainment room with bar in the finished basement. Situated on a private lot with no rear neighbours, close to the golf course, park and nature trails. Owners have sadly been transferred for work and will not be moving to the area.
This magnificent home, located just steps from the Falcon
Golf Course in the exclusive Hudson Valleys development, is
under construction and is due to be completed in April.
Landscaping and driveway finishings are not included.
The sellers are working with a designer to create a home
that is both luxurious and welcoming, with a well-conceived
layout and multiple indoor and outdoor entertaining spaces.
The grand foyer welcomes you into the great room, with its
elegant open-concept kitchen, dining and living area. The
space features vaulted ceilings, a dramatic fireplace with
tiled surround, and a wall of sliding glass doors that open
onto the outdoor entertaining area.
On the main level you'll also find
- the primary suite with elegant ensuite bathroom and huge
walk-in closet
- 2 additional bedrooms (one with ensuite)
- corner office
- spacious full bathroom
- powder room
- separate laundry room
- pantry
The covered back patio was designed for entertaining. It
features
- space for an outdoor kitchen
- space for a dining area
- a sitting area with a beautiful propane fireplace
- there is a 5th full bathroom(no heated floor) accessible
from the backyard only, perfect for future garden/pool
parties
The finished basement was designed to make the most of the
natural light coming from the 2-storey window wall of the
stairwell. Design plans include:
- 3 closed rooms (possibility of bedroom, exercise room,
den, etc)
- full bathroom
- home theatre room
- sauna
- large entertaining space with 8-ft bar (incl. fridge,
sink and dishwasher)
- mechanical room
Other:
- spacious attached 2-car garage
- 2 electrical panels
- air exchanger
- large backyard shed(future pool house)
- Bionest septic system for 5 bedrooms(will have a yearly
maintenance contract once system is activated)
Inclusions : Fridge, Freezer, wine fridge, 2 dishwashers, microwave, stovetop, double oven, range hood, beverage fridge, walk-in pantry, bar fridge, sauna, washer and dryer
Exclusions : N/A
| Liveable | N/A |
|---|---|
| Total Rooms | 25 |
| Bedrooms | 5 |
| Bathrooms | 5 |
| Powder Rooms | 1 |
| Year of construction | 2024 |
| Type | Bungalow |
|---|---|
| Style | Detached |
| Dimensions | 18.09x35.66 M |
| Lot Size | 3975.7 MC |
| Municipal Taxes | $ 0 / year |
|---|---|
| School taxes | $ 0 / year |
| lot assessment | $ 0 |
| building assessment | $ 0 |
| total assessment | $ 0 |
Room Details
| Room | Dimensions | Level | Flooring |
|---|---|---|---|
| Hallway | 9.10 x 11 M | Ground Floor | Ceramic tiles |
| Living room | 24.6 x 23.10 M | Ground Floor | Wood |
| Dining room | 10.6 x 24.7 M | Ground Floor | Wood |
| Kitchen | 13.9 x 25.8 M | Ground Floor | Wood |
| Other | 8.1 x 10.11 M | Ground Floor | Wood |
| Other | 17.5 x 8.10 M | Ground Floor | Ceramic tiles |
| Washroom | 7.8 x 5.10 M | Ground Floor | Ceramic tiles |
| Laundry room | 10.8 x 8.9 M | Ground Floor | Ceramic tiles |
| Primary bedroom | 16.2 x 15 M | Ground Floor | Wood |
| Bathroom | 13.1 x 11.10 M | Ground Floor | Ceramic tiles |
| Walk-in closet | 15 x 8 M | Ground Floor | Wood |
| Bedroom | 12.5 x 13.11 M | Ground Floor | Wood |
| Bathroom | 5.1 x 8 M | Ground Floor | Ceramic tiles |
| Bedroom | 12.11 x 11 M | Ground Floor | Wood |
| Bathroom | 13.3 x 5.11 M | Ground Floor | Ceramic tiles |
| Home office | 13.7 x 12.10 M | Ground Floor | Wood |
| Bathroom | 5 x 8 M | Ground Floor | Ceramic tiles |
| Veranda | 48.7 x 20.3 M | Ground Floor | Concrete |
| Family room | 47.2 x 33.10 M | Basement | Floating floor |
| Other | 26.3 x 19.7 M | Basement | Floating floor |
| Bedroom | 17 x 15.8 M | Basement | Floating floor |
| Bathroom | 7.2 x 9.8 M | Basement | Ceramic tiles |
| Other | 5.10 x 6.7 M | Basement | Wood |
| Bedroom | 10.6 x 9.3 M | Basement | Floating floor |
| Home office | 12.9 x 10.11 M | Basement | Floating floor |
Charateristics
| N/A |
|---|


