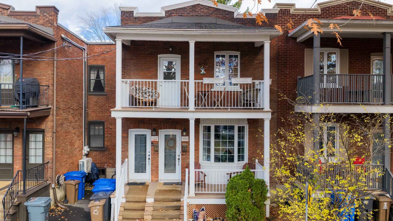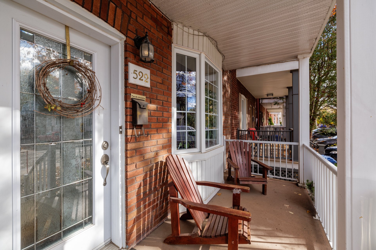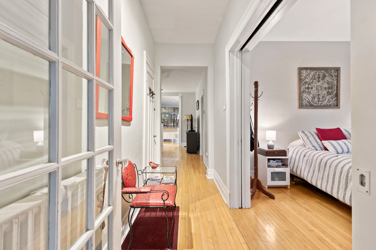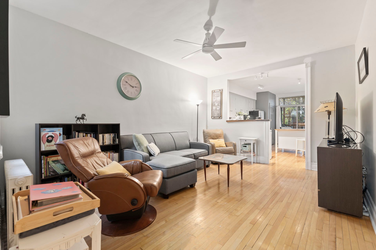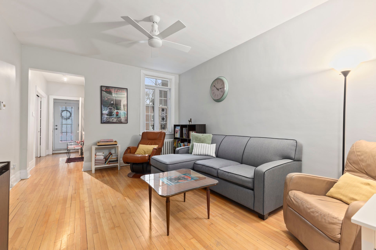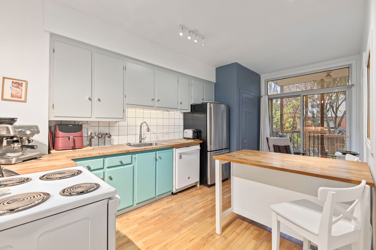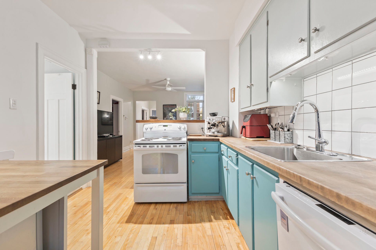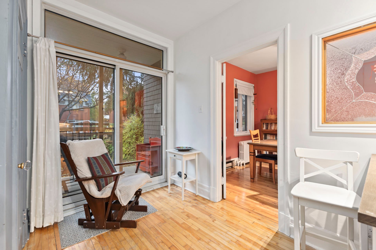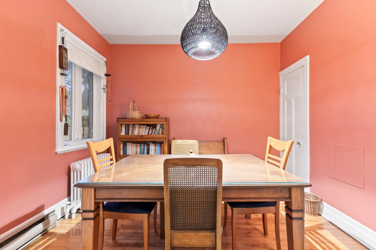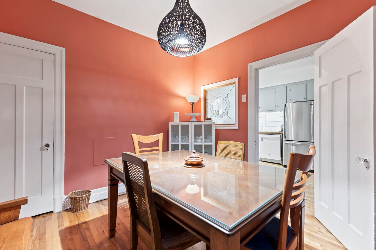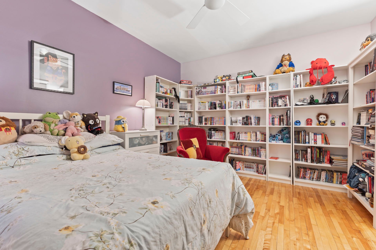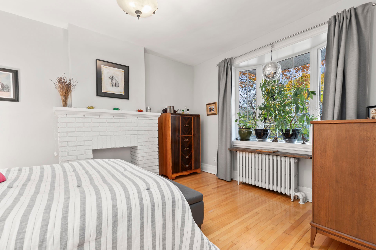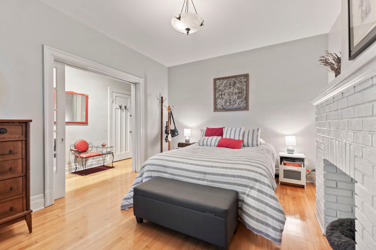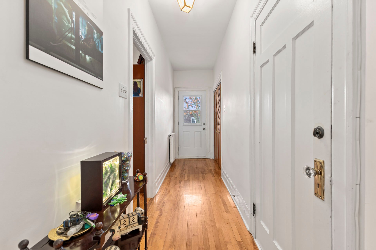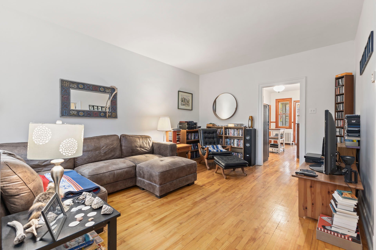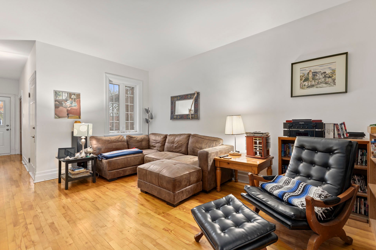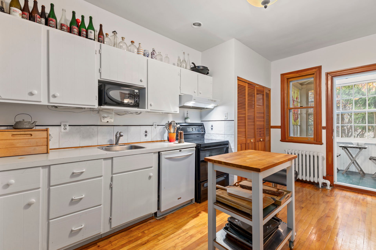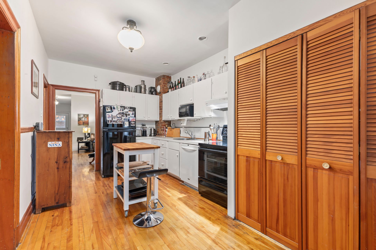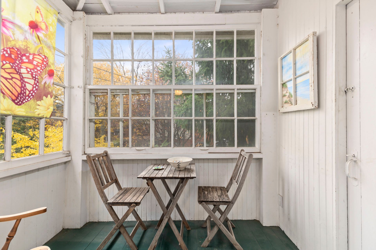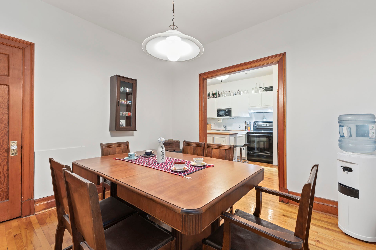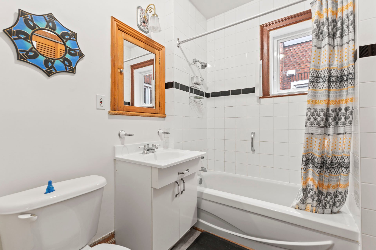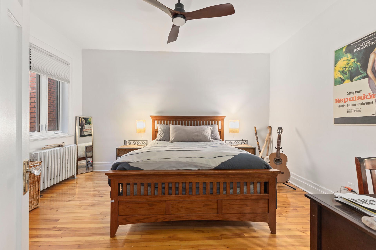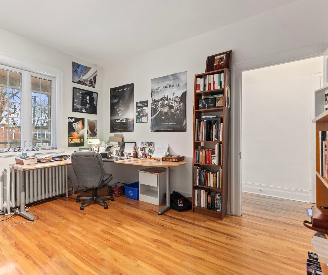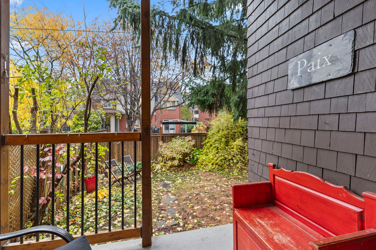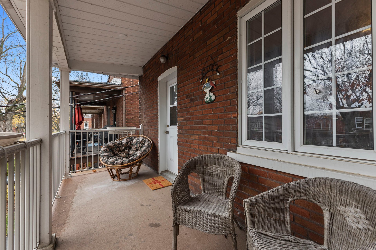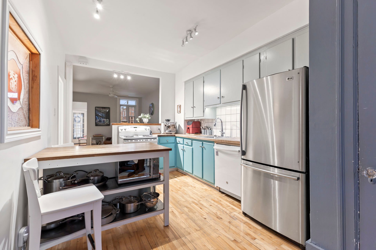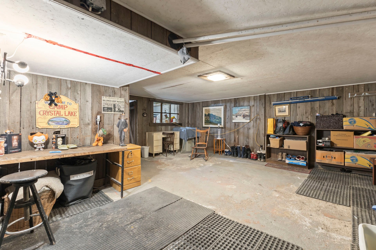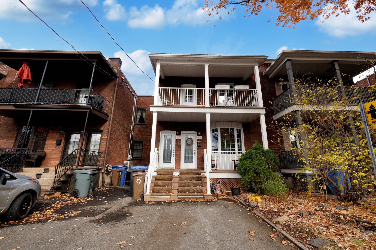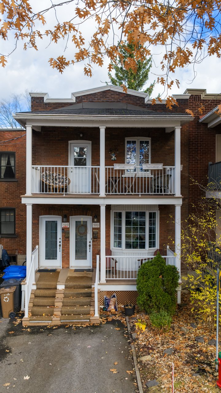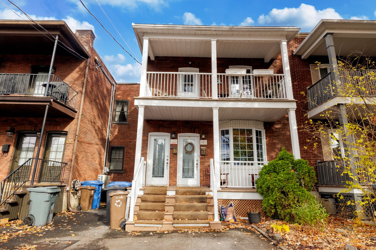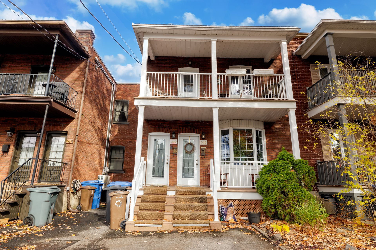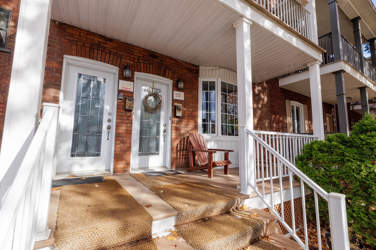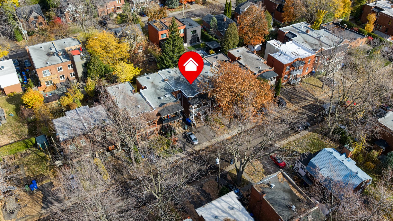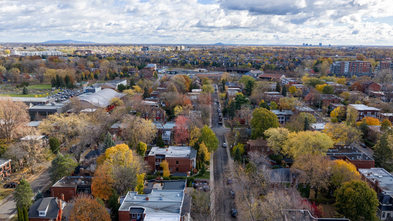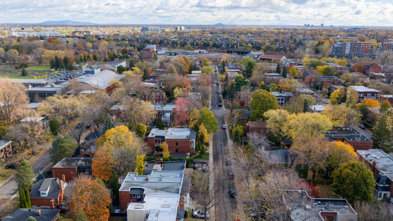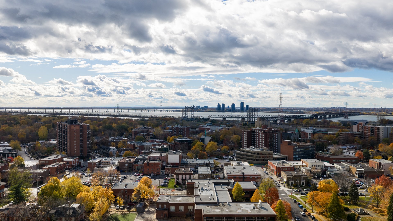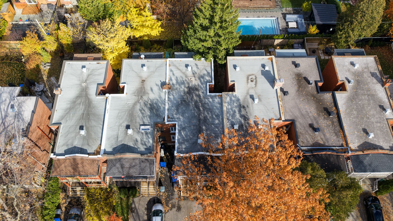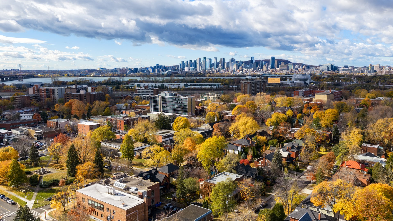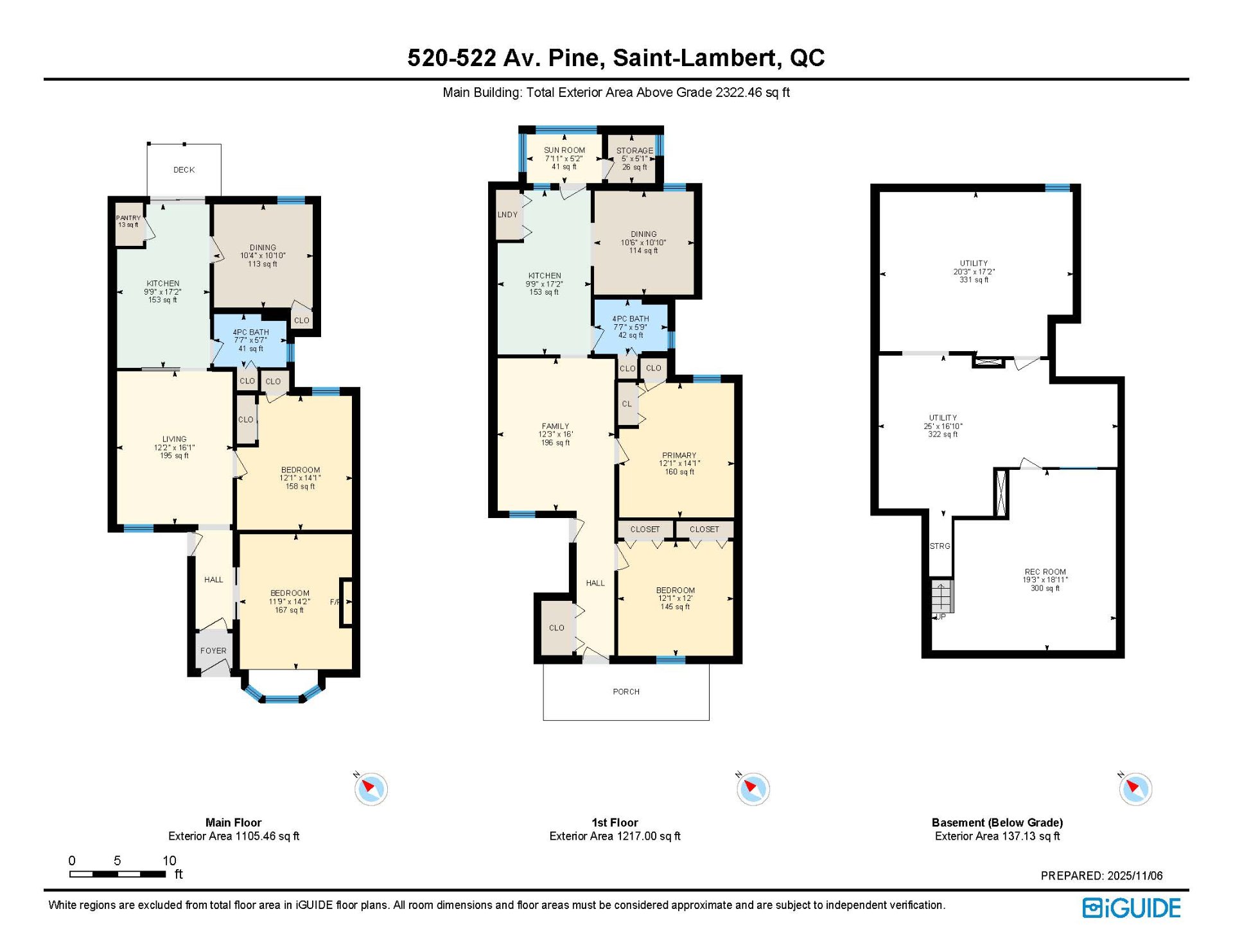- 2 Bedrooms
- 1 Bathrooms
- Video tour
- Calculators
- walkscore
Description
Nestled on a quiet street in Old Saint-Lambert, this magnificent 1930s duplex offers the perfect blend of old-world charm and modern comfort. This rare opportunity is just steps away from the lively village and all amenities. The ground floor unit is available immediately (2 bedrooms, spacious basement, private courtyard). The upper unit will be available at the end of June 2026 (2 bedrooms, veranda, large balcony). Both units are bathed in natural light and offer timeless charm. Reserved parking spaces are included. Ideal for investors or owner-occupiers. A prime address in Saint-Lambert!
Three Reasons You'll Fall in Love with this Home!
Unbeatable Location & Accessibility: Imagine strolling to
the heart of the charming St-Lambert Village whenever you
like! Plus, enjoy effortless commuting with amazing
proximity to Montreal. It's the perfect mix of local charm
and urban access.
Character Meets Convenience: Experience true old-world
charm with all the modern comforts you need! From valuable
included parking to peaceful green space and excellent
proximity to everything, this home makes life easy and
beautiful.
Flexible Double Occupation Opportunity: This is a rare
chance to take full advantage! The ground floor is
currently owner-occupied, and the upstairs unit will be
vacant as of June 30, 2026. Perfect for taking immediate
occupancy of one unit while planning for future
flexibility!
This sale is made without any legal guarantee of quality
from the seller, with the buyer not waiving the legal
guarantees given by previous owners and received by the
seller upon acquisition of the property, which are hereby
transferred to the buyer.
The seller requests that all offers remain open for a
period of 48 hours and be accompanied by a letter of
pre-approval. Potential buyers may visit the ground floor
apartment and may visit the second floor apartment only if
their purchase offer is accepted.
Inclusions : Ground floor apartment: stove; refrigerator; dishwasher; kitchen island with 2 benches; washer and dryer in the dining room closet (2024); all light fixtures as installed. (The fans in the living room and bedroom do not work). All curtains and rods as installed (kitchen and bedrooms). Second floor apartment: stove; refrigerator; dishwasher; washer/dryer; all light fixtures as installed. Manual lawn mower and dehumidifier.
Exclusions : Second-floor apartment: kitchen island, bedroom fan.
| Liveable | 2046.86 PC |
|---|---|
| Total Rooms | 6 |
| Bedrooms | 2 |
| Bathrooms | 1 |
| Powder Rooms | 0 |
| Year of construction | 1930 |
| Type | Duplex |
|---|---|
| Style | Attached |
| Dimensions | 7.67x15.26 M |
| Lot Size | 211.4 MC |
| Energy cost | $ 3697 / year |
|---|---|
| Municipal Taxes (2025) | $ 5153 / year |
| School taxes (2025) | $ 547 / year |
| lot assessment | $ 211400 |
| building assessment | $ 497900 |
| total assessment | $ 709300 |
Room Details
| Room | Dimensions | Level | Flooring |
|---|---|---|---|
| Living room | 12.2 x 16.1 P | Ground Floor | Wood |
| Living room | 16.0 x 12.3 P | 2nd Floor | Wood |
| Kitchen | 9.9 x 17.2 P | Ground Floor | Wood |
| Kitchen | 17.2 x 9.9 P | 2nd Floor | Wood |
| Dining room | 10.4 x 10.10 P | Ground Floor | Wood |
| Dining room | 10.10 x 10.4 P | 2nd Floor | Wood |
| Bedroom | 12.1 x 14.1 P | Ground Floor | Wood |
| Bathroom | 5.9 x 7.7 P | 2nd Floor | Ceramic tiles |
| Bathroom | 7.7 x 5.7 P | Ground Floor | Ceramic tiles |
| Primary bedroom | 14.1 x 12.1 P | 2nd Floor | Wood |
| Primary bedroom | 11.9 x 14.2 P | Ground Floor | Wood |
| Bedroom | 12.0 x 12.1 P | 2nd Floor | Wood |
| Family room | 18.11 x 19.3 P | Basement | Concrete |
Charateristics
| Basement | 6 feet and over |
|---|---|
| Driveway | Asphalt |
| Proximity | Bicycle path, Cegep, Daycare centre, Elementary school, Golf, High school, Highway, Park - green area, Public transport, University |
| Siding | Brick |
| Window type | Crank handle |
| Roofing | Elastomer membrane |
| Heating energy | Electricity |
| Landscaping | Fenced |
| Available services | Fire detector |
| Topography | Flat |
| Heating system | Hot water |
| Sewage system | Municipal sewer |
| Water supply | Municipality |
| Parking | Outdoor |
| Foundation | Poured concrete |
| Windows | PVC |
| Zoning | Residential |
| Rental appliances | Water heater |

