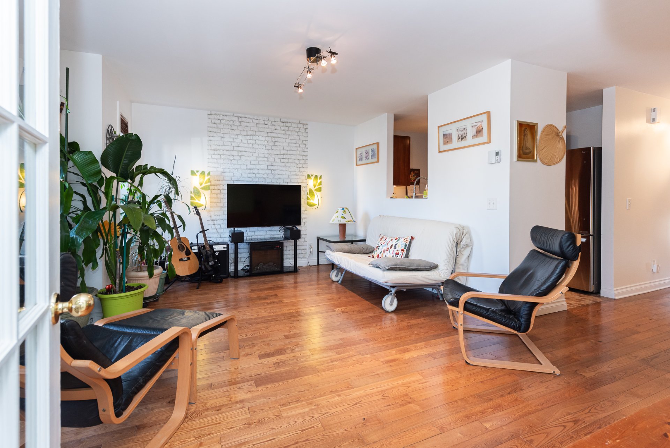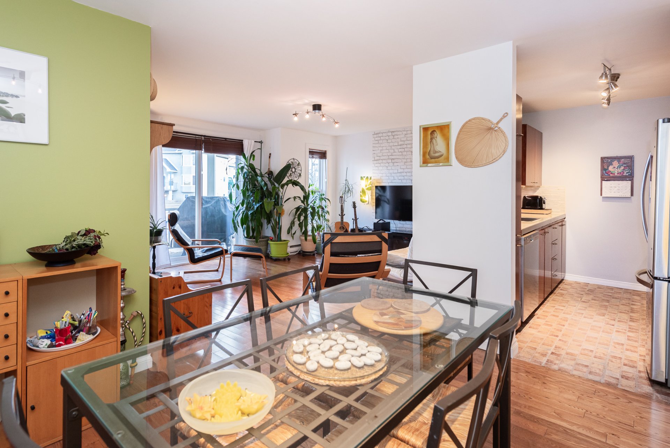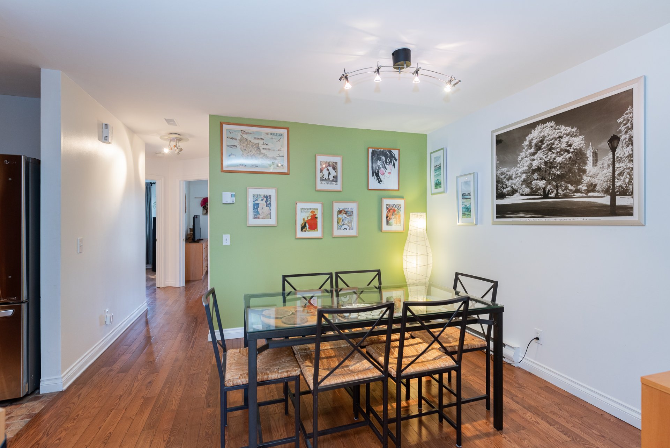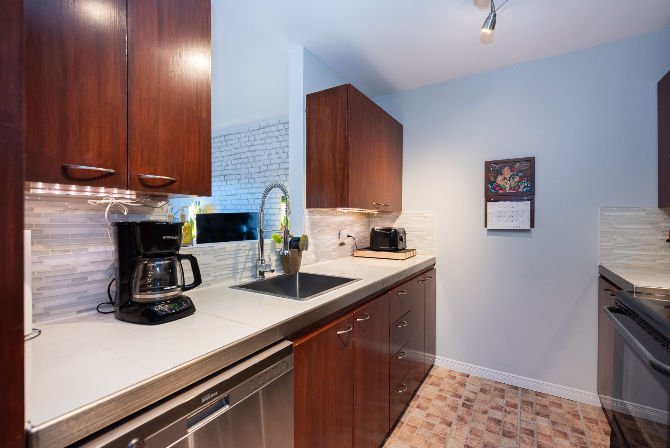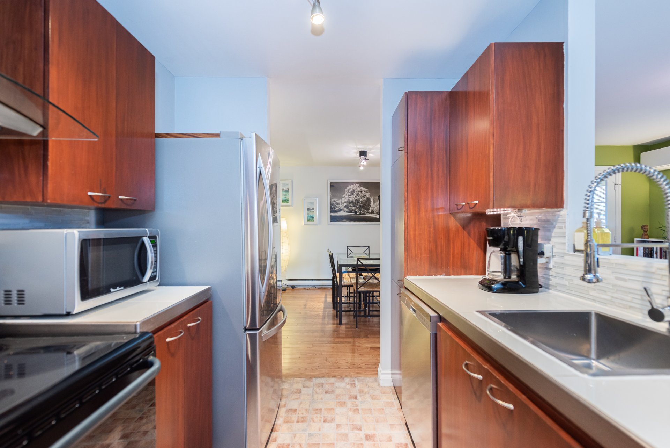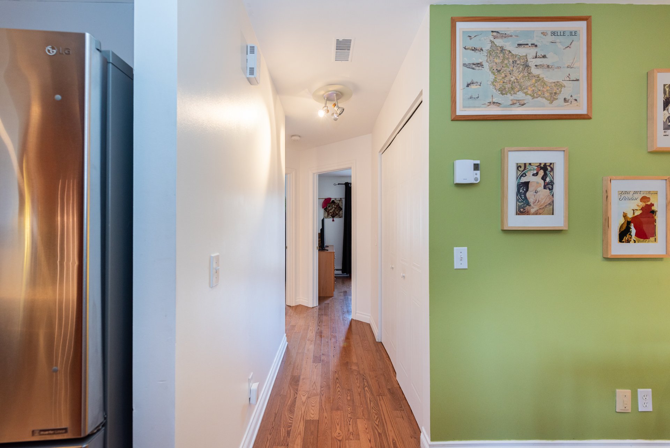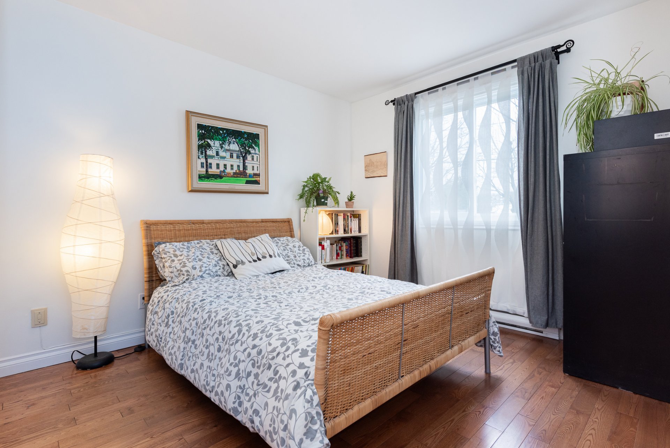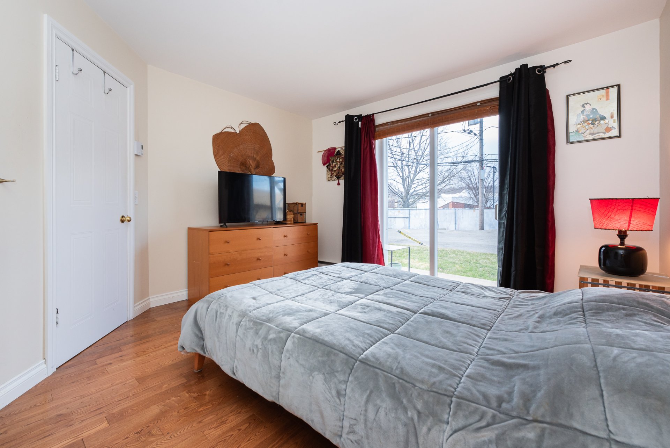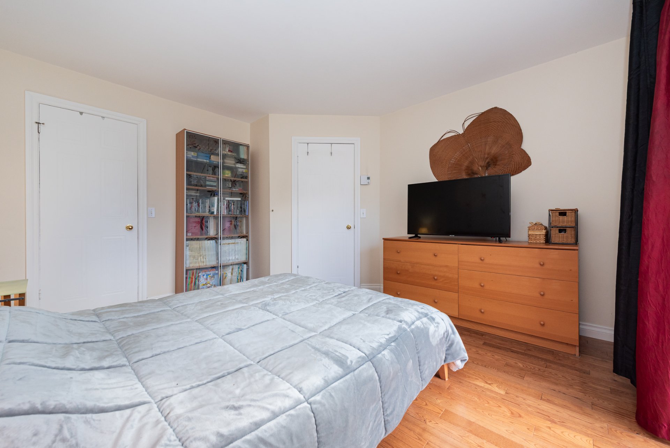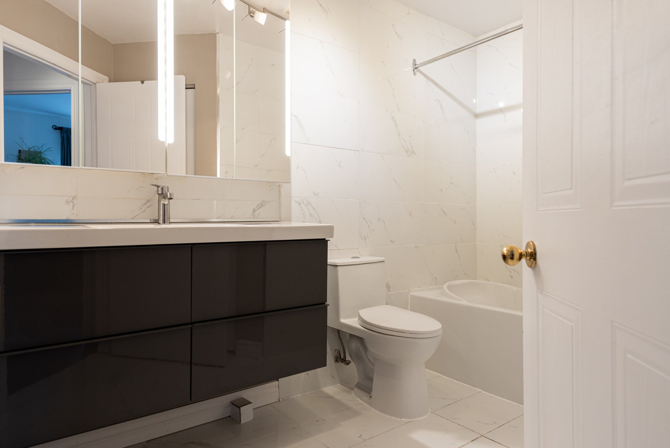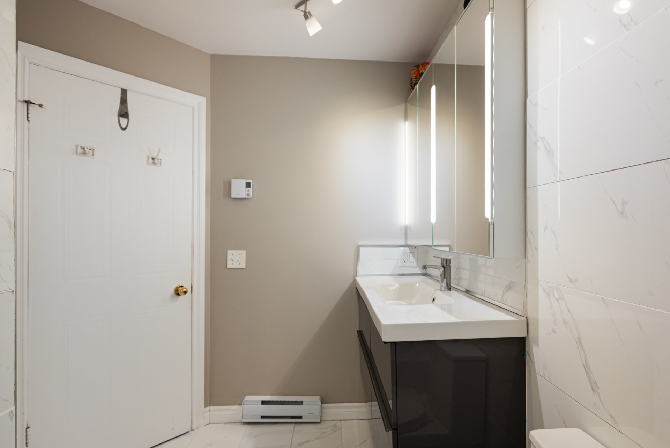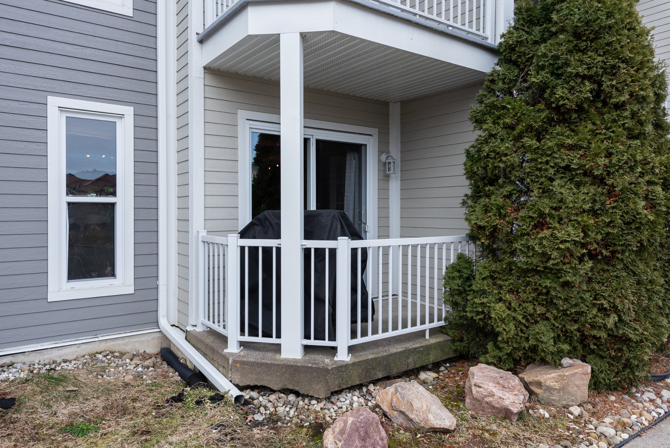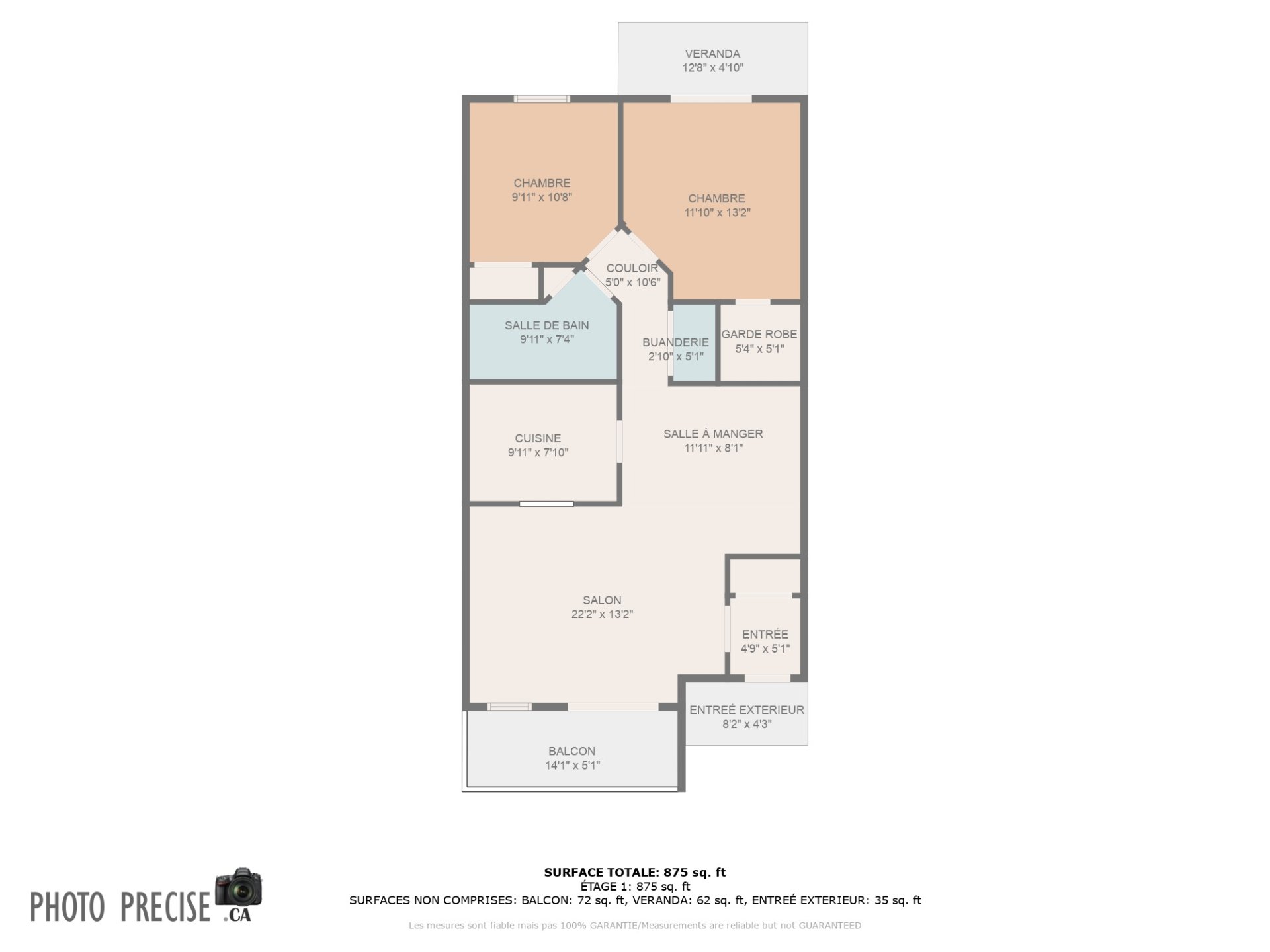- 2 Bedrooms
- 1 Bathrooms
- Video tour
- Calculators
- walkscore
Description
2-bedroom condo located in Ile Perrot on a quiet cul de sac. This condo features beautiful hardwood floors, updated kitchen, and bathroom. Located in ideal location walking distance to pharmacy, restaurants, grocery stores and shops. Condo comes with 2 outdoor parking spots as well as a practical large storage locker.
Welcome to 65 Pl des Outaouais in Ile Perrot
1991 construction condo that has been well looked after and
maintained throughout the years. Syndicate well managed and
organized.
Excellent location in Ile Perrot walking distance to many
different amenities including pharmacy, restaurants,
grocery stores, shops and much more. Proximity to the
highway, train, schools and daycares.
Spacious vestibule entrance which leads into the living
room which provides you with a spacious spot to unwind
after a busy day. Designated dining area and kitchen that
has been updated. 2 spacious bedrooms, master bedroom
includes a nice walk-in closet. One full bathroom that was
completely renovated with large vanity and ceramic tile
from the floor to the ceiling.
Most of your errands will be doable on foot through access
to a pathway that leads you directly behind the carrefour
Don Quichotte where you can access stores like Home
Hardware and Giant Tiger.
We look forward to welcoming you for a visit
Inclusions : light fixtures, blinds and curtains
Exclusions : two light fixtures on the wall adjacent to the back wall in living room, wood shelf next to entrance door, closet organiser shelf in master walk in closet, dishwasher
| Liveable | N/A |
|---|---|
| Total Rooms | 7 |
| Bedrooms | 2 |
| Bathrooms | 1 |
| Powder Rooms | 0 |
| Year of construction | 1991 |
| Type | Apartment |
|---|---|
| Style | Semi-detached |
| Co-ownership fees | $ 2940 / year |
|---|---|
| Municipal Taxes (2024) | $ 2174 / year |
| School taxes (2023) | $ 130 / year |
| lot assessment | $ 35200 |
| building assessment | $ 146500 |
| total assessment | $ 181700 |
Room Details
| Room | Dimensions | Level | Flooring |
|---|---|---|---|
| Living room | 22.2 x 13.2 P | ||
| Dining room | 11.11 x 8.1 P | ||
| Kitchen | 9.11 x 7.10 P | ||
| Bathroom | 9.11 x 7.4 P | ||
| Bedroom | 9.11 x 10.8 P | ||
| Primary bedroom | 11.10 x 13.2 P | ||
| Laundry room | 2.10 x 5.1 P |
Charateristics
| Heating system | Electric baseboard units |
|---|---|
| Water supply | Municipality |
| Heating energy | Electricity |
| Siding | Other |
| Proximity | Highway, Golf, Park - green area, Elementary school, High school, Public transport, Bicycle path, Daycare centre |
| Parking | Outdoor |
| Sewage system | Municipal sewer |
| Zoning | Residential |
| Equipment available | Wall-mounted heat pump |




